20941 Lee Street, Shorewood, IL 60404
Local realty services provided by:Better Homes and Gardens Real Estate Connections
20941 Lee Street,Shorewood, IL 60404
$549,900
- 3 Beds
- 2 Baths
- 2,100 sq. ft.
- Single family
- Active
Listed by: michael dolce
Office: village realty, inc.
MLS#:12519846
Source:MLSNI
Price summary
- Price:$549,900
- Price per sq. ft.:$261.86
- Monthly HOA dues:$12
About this home
Rare opportunity. Notably "BETTER THAN NEW" Superior craftsmanship along with many upgrades throughout. Amenities include 9ft. ceilings, Professional painting, LVP ( Luxury Vinyl Plank ) flooring, Chefs Kitchen with Frigidaire Gallery Stainless package and a 7ft by 3ft island and a pantry. Also quartz counters throughout, oversized base and casing, a gorgeous SUN ROOM with skylights and so much more to be listed under additional information. Note the sizable laundry room. The master suite has all the comforts with adjoining bath and a huge walk in closet. The full unfinished basement has a back up sump and roughed in plumbing for a bath along with a passive radon mitigation system. Finish the basement and add an additional 2100 Sq. Ft. of living space. The 2.5 *heated* garage was built 4 ft deeper than plan for much more comfort and storage. Outside you'll find a professionally landscaped lot complete with sprinkler system, a custom planned patio and fully fenced. Theres accent lighting and a security system. Theres just so many features. This is a must see to appreciate. $80,000 in xtras have been thoughtfully added to this wonderful home.
Contact an agent
Home facts
- Year built:2023
- Listing ID #:12519846
- Added:98 day(s) ago
- Updated:December 10, 2025 at 05:28 PM
Rooms and interior
- Bedrooms:3
- Total bathrooms:2
- Full bathrooms:2
- Living area:2,100 sq. ft.
Heating and cooling
- Cooling:Central Air
- Heating:Forced Air, Natural Gas
Structure and exterior
- Roof:Asphalt
- Year built:2023
- Building area:2,100 sq. ft.
Schools
- High school:Minooka Community High School
- Elementary school:Troy Shorewood School
Utilities
- Water:Public
- Sewer:Public Sewer
Finances and disclosures
- Price:$549,900
- Price per sq. ft.:$261.86
- Tax amount:$11,309 (2024)
New listings near 20941 Lee Street
- New
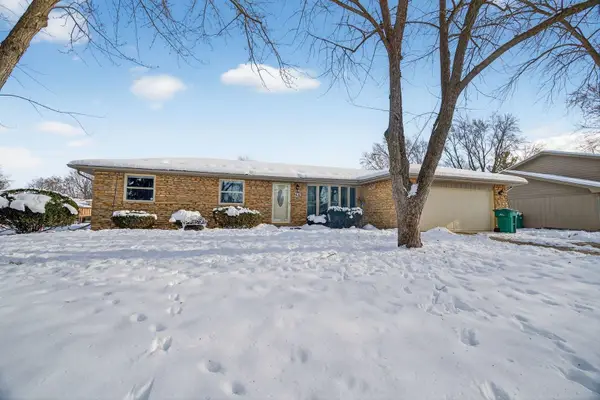 $380,000Active3 beds 3 baths2,912 sq. ft.
$380,000Active3 beds 3 baths2,912 sq. ft.616 Ca Crest Drive, Shorewood, IL 60404
MLS# 12513655Listed by: CROSSTOWN REALTORS, INC. - New
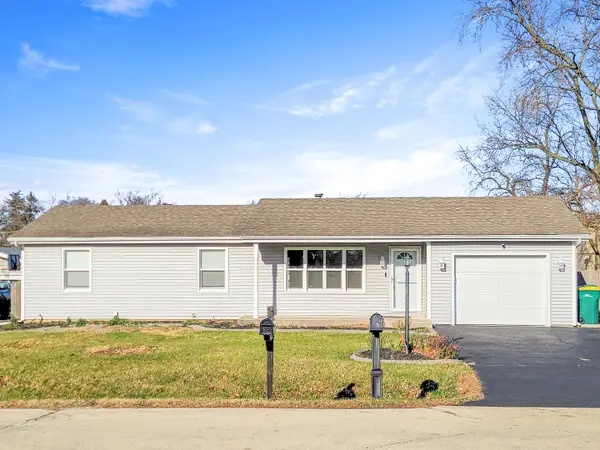 $295,000Active4 beds 2 baths1,580 sq. ft.
$295,000Active4 beds 2 baths1,580 sq. ft.Address Withheld By Seller, Shorewood, IL 60404
MLS# 12524529Listed by: CARTER REALTY GROUP - New
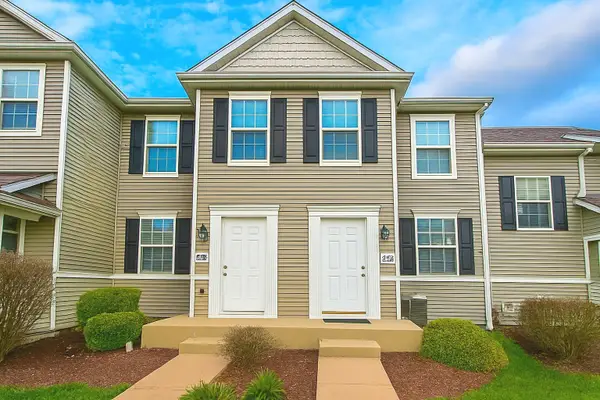 $249,900Active2 beds 2 baths1,308 sq. ft.
$249,900Active2 beds 2 baths1,308 sq. ft.1713 Fieldstone Drive N, Shorewood, IL 60404
MLS# 12510432Listed by: RE/MAX SAWA - New
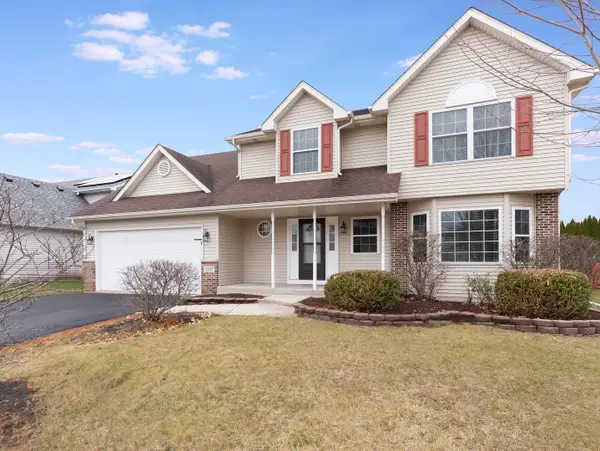 $444,900Active4 beds 3 baths2,444 sq. ft.
$444,900Active4 beds 3 baths2,444 sq. ft.1107 Shorewood Drive, Shorewood, IL 60404
MLS# 12527471Listed by: WILK REAL ESTATE 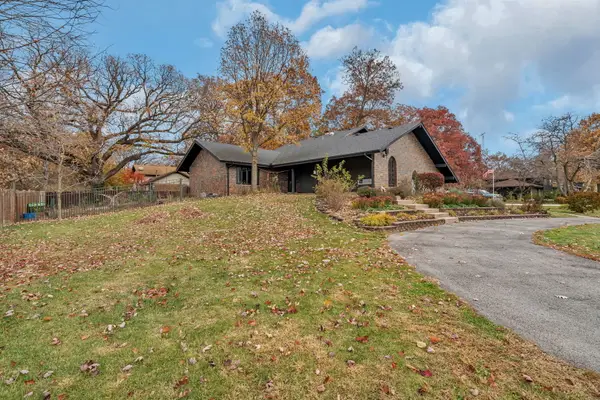 $389,900Pending4 beds 3 baths2,140 sq. ft.
$389,900Pending4 beds 3 baths2,140 sq. ft.24556 W Lancelot Lane, Shorewood, IL 60404
MLS# 12526863Listed by: CROSSTOWN REALTORS INC- New
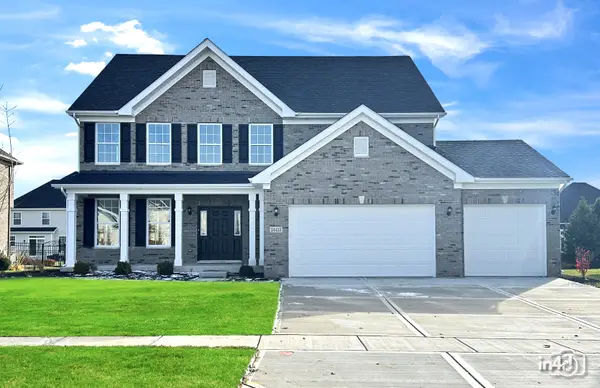 $654,616Active4 beds 3 baths3,141 sq. ft.
$654,616Active4 beds 3 baths3,141 sq. ft.24433 W Bantry Lane, Shorewood, IL 60404
MLS# 12526557Listed by: BAIRD & WARNER 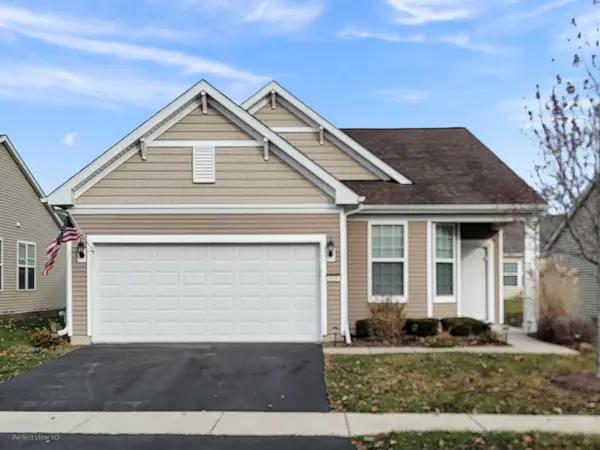 $339,500Pending2 beds 2 baths1,336 sq. ft.
$339,500Pending2 beds 2 baths1,336 sq. ft.1620 Patriot Street, Shorewood, IL 60404
MLS# 12525579Listed by: ADVANTAGE REALTY, INC.- New
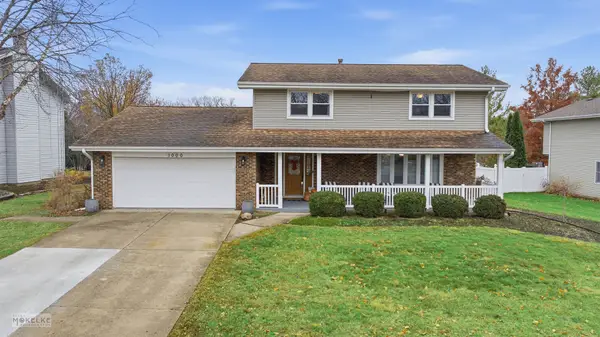 $425,000Active4 beds 3 baths2,184 sq. ft.
$425,000Active4 beds 3 baths2,184 sq. ft.Address Withheld By Seller, Shorewood, IL 60404
MLS# 12510530Listed by: REALTOPIA REAL ESTATE INC 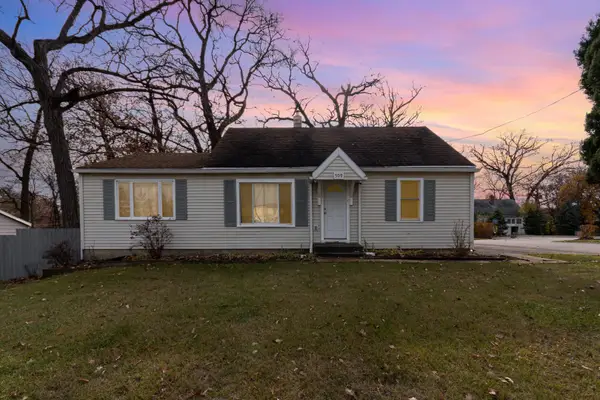 $265,000Pending4 beds 1 baths1,544 sq. ft.
$265,000Pending4 beds 1 baths1,544 sq. ft.509 Jefferson Street, Shorewood, IL 60404
MLS# 12523807Listed by: CENTURY 21 CIRCLE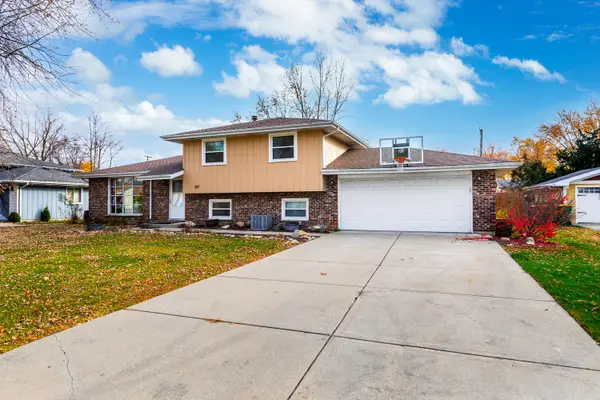 $380,000Active3 beds 2 baths1,672 sq. ft.
$380,000Active3 beds 2 baths1,672 sq. ft.207 Diana Street, Shorewood, IL 60404
MLS# 12516472Listed by: COLDWELL BANKER REALTY
