21037 Coventry Circle, Shorewood, IL 60404
Local realty services provided by:Better Homes and Gardens Real Estate Star Homes
Listed by: ryan kurtz
Office: john greene, realtor
MLS#:12457218
Source:MLSNI
Price summary
- Price:$515,000
- Price per sq. ft.:$192.09
- Monthly HOA dues:$33.33
About this home
Stylish and sophisticated, this Dunbar model in Westminster Gardens is better than new! Built by MI Homes just 3 years ago, this 2,681 sq ft home has been elevated with striking designer light fixtures that add sparkle and personality to nearly every room. The stone and brick exterior opens to a bright, open-concept main level with luxury vinyl flooring throughout. A flex room at the front of the home offers versatility as a dining room, office, or playroom. The upgraded kitchen features rich espresso cabinetry, stainless steel appliances with double oven, island seating with pendant lighting, can lights, and a walk-in pantry, all flowing into the dining area and family room. Gather around the stacked stone fireplace with an electric insert that lets you change the flame color to match your mood. Upstairs you'll find 3 bedrooms plus a spacious loft that could easily serve as a 4th bedroom. The primary suite offers a large walk-in closet and a spa-like bath with soaking tub, separate tiled shower with glass door, dual sinks, private water closet, and stylish updated lighting. Convenient 2nd-floor laundry. Enjoy the outdoors with a huge stone patio and extra-deep backyard, with no neighbors across the street-just open space and mature trees. Additional features include solar panels for major energy savings, an unfinished basement, concrete driveway, and a sidewalk path leading to the backyard. Westminster Gardens offers the perfect blend of established community charm and modern convenience, with easy access to I-55, I-80, Route 59, shopping, dining, and Minooka schools.
Contact an agent
Home facts
- Year built:2022
- Listing ID #:12457218
- Added:163 day(s) ago
- Updated:February 12, 2026 at 08:28 PM
Rooms and interior
- Bedrooms:3
- Total bathrooms:3
- Full bathrooms:2
- Half bathrooms:1
- Living area:2,681 sq. ft.
Heating and cooling
- Cooling:Central Air
- Heating:Forced Air, Natural Gas
Structure and exterior
- Year built:2022
- Building area:2,681 sq. ft.
- Lot area:0.28 Acres
Schools
- High school:Minooka Community High School
- Middle school:Minooka Intermediate School
- Elementary school:Walnut Trails
Utilities
- Water:Public
- Sewer:Public Sewer
Finances and disclosures
- Price:$515,000
- Price per sq. ft.:$192.09
- Tax amount:$9,395 (2024)
New listings near 21037 Coventry Circle
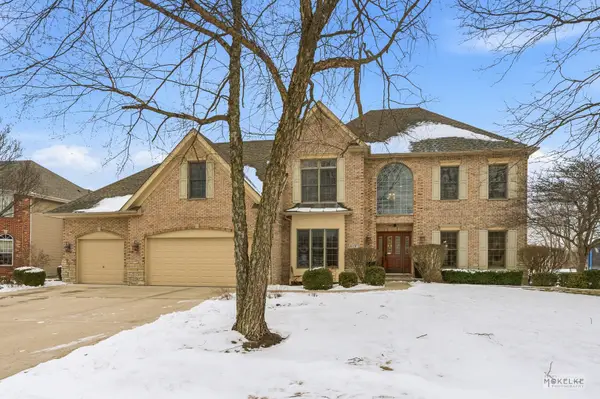 $585,000Pending4 beds 4 baths3,774 sq. ft.
$585,000Pending4 beds 4 baths3,774 sq. ft.802 Diamond Head Drive W, Shorewood, IL 60404
MLS# 12556478Listed by: BERKSHIRE HATHAWAY HOMESERVICES CHICAGO- New
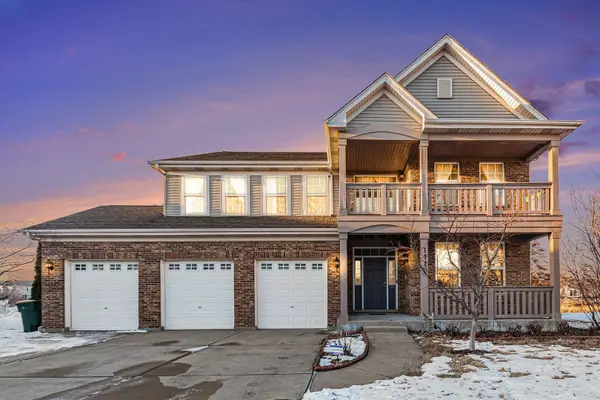 $525,000Active5 beds 3 baths3,081 sq. ft.
$525,000Active5 beds 3 baths3,081 sq. ft.1110 Marion Court, Shorewood, IL 60404
MLS# 12554167Listed by: CENTURY 21 CIRCLE - New
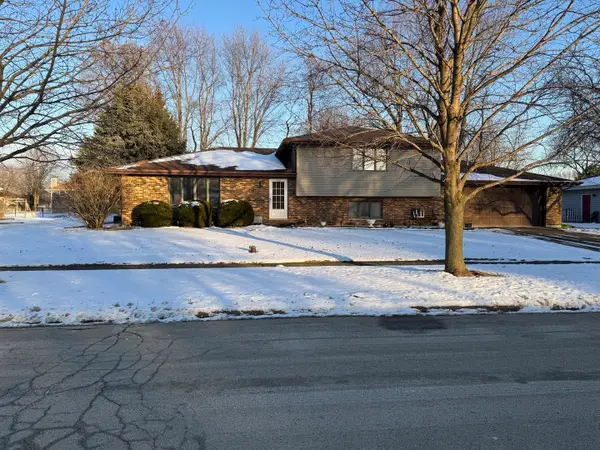 $362,000Active3 beds 2 baths2,271 sq. ft.
$362,000Active3 beds 2 baths2,271 sq. ft.20937 Ron Lee Drive, Shorewood, IL 60404
MLS# 12560823Listed by: RE/MAX 10  $316,000Pending3 beds 3 baths1,760 sq. ft.
$316,000Pending3 beds 3 baths1,760 sq. ft.7710 Nightshade Lane, Joliet, IL 60431
MLS# 12559799Listed by: HOMESMART CONNECT LLC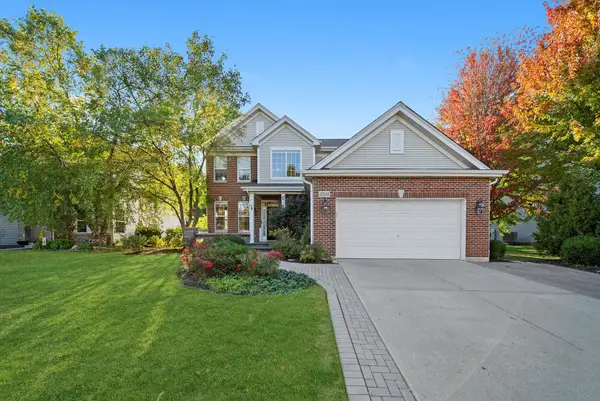 $565,000Pending5 beds 4 baths2,690 sq. ft.
$565,000Pending5 beds 4 baths2,690 sq. ft.25143 W Glen Oaks Lane, Shorewood, IL 60404
MLS# 12557783Listed by: RE/MAX LOYALTY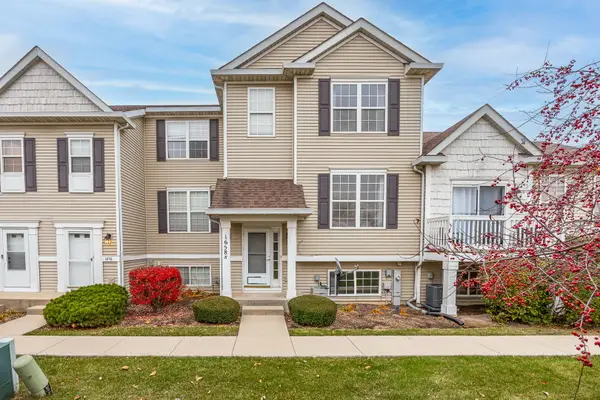 $253,500Pending2 beds 2 baths1,659 sq. ft.
$253,500Pending2 beds 2 baths1,659 sq. ft.1658 N Fieldstone Drive, Shorewood, IL 60404
MLS# 12556878Listed by: JOHN GREENE REALTOR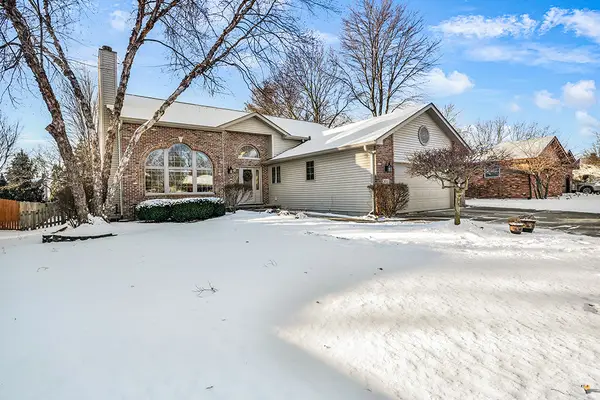 $415,000Pending3 beds 3 baths2,674 sq. ft.
$415,000Pending3 beds 3 baths2,674 sq. ft.1011 Ranchwood Drive, Shorewood, IL 60404
MLS# 12554030Listed by: COLDWELL BANKER REAL ESTATE GROUP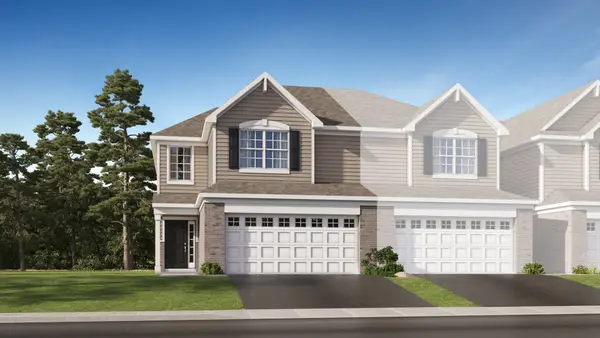 $363,995Pending3 beds 3 baths1,760 sq. ft.
$363,995Pending3 beds 3 baths1,760 sq. ft.7722 Nightshade Lane, Joliet, IL 60431
MLS# 12555249Listed by: HOMESMART CONNECT LLC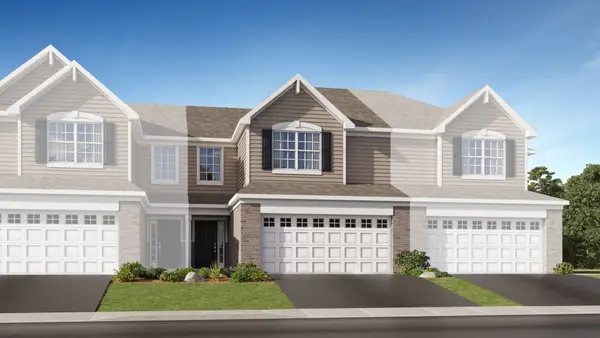 $330,000Pending3 beds 3 baths1,701 sq. ft.
$330,000Pending3 beds 3 baths1,701 sq. ft.7723 Nightshade Lane, Joliet, IL 60431
MLS# 12555208Listed by: HOMESMART CONNECT LLC- Open Sun, 11am to 1pm
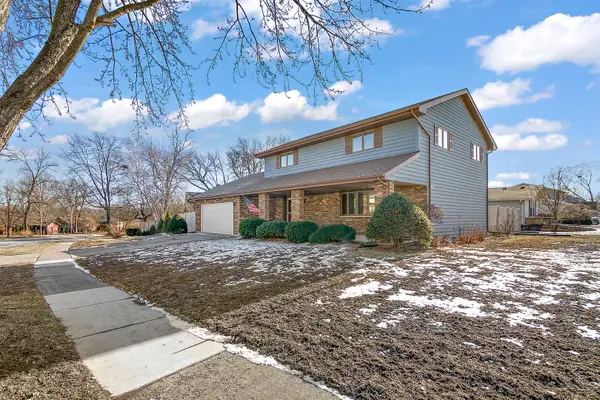 $385,000Active4 beds 3 baths1,989 sq. ft.
$385,000Active4 beds 3 baths1,989 sq. ft.901 Valencia Drive, Shorewood, IL 60404
MLS# 12550548Listed by: COLDWELL BANKER REALTY

