21053 Benjamin Drive, Shorewood, IL 60404
Local realty services provided by:Better Homes and Gardens Real Estate Star Homes
21053 Benjamin Drive,Shorewood, IL 60404
$560,000
- 3 Beds
- 2 Baths
- 2,256 sq. ft.
- Single family
- Active
Listed by: ryan kurtz
Office: john greene, realtor
MLS#:12516818
Source:MLSNI
Price summary
- Price:$560,000
- Price per sq. ft.:$248.23
- Monthly HOA dues:$12.08
About this home
Newer semi-custom ranch in River Crossing, built by Housing Industry Hall of Fame Inductee Bill Basic of Basic New Homes. This Aspen floor plan offers 3 bedrooms plus a flexible office/4th bedroom, thoughtfully designed for modern living. Inside, engineered hardwood floors flow throughout the main living spaces, complemented by espresso cabinetry, quartz countertops, and stainless steel appliances. Beautifully upgraded lighting highlights each room, while plantation shutters in the living and dining areas and quality cellular blinds in the bedrooms provide both elegance and function. Nine-foot ceilings and solid-core interior doors enhance the quiet, open feel, and a convenient pocket door separates the bedroom wing-ideal for entertaining while others rest. The luxurious primary suite features a tiled shower, separate soaking tub, and an expansive 11-foot double vanity with dual sinks and a makeup station. Quality construction extends throughout, with a brick front and Hardie Board siding, high-efficiency furnace and water heater, energy-efficient AC, and Low-E windows. A deep-pour basement with bath rough-in provides excellent storage and future expansion potential. The oversized 3-car garage (690 sq ft) boasts extra-tall doors, 21'6" depth, full insulation, and a wide concrete driveway that accommodates three cars across, even at the apron. Outdoor living is a dream with a covered porch for sunset views and a backyard patio overlooking a wide greenway, adding to the spacious feel of the 1/3-acre lot. A bike path leads directly to River Crossing Park along the DuPage River, and a new city park is nearby. Perfectly located for commuters, with easy access to I-55, I-80, and Route 59.
Contact an agent
Home facts
- Year built:2016
- Listing ID #:12516818
- Added:161 day(s) ago
- Updated:February 12, 2026 at 06:28 PM
Rooms and interior
- Bedrooms:3
- Total bathrooms:2
- Full bathrooms:2
- Living area:2,256 sq. ft.
Heating and cooling
- Cooling:Central Air
- Heating:Forced Air, Natural Gas
Structure and exterior
- Roof:Asphalt
- Year built:2016
- Building area:2,256 sq. ft.
- Lot area:0.31 Acres
Schools
- High school:Minooka Community High School
- Middle school:Willian B Orenic Intermediate
- Elementary school:Troy Shorewood School
Utilities
- Water:Public
- Sewer:Public Sewer
Finances and disclosures
- Price:$560,000
- Price per sq. ft.:$248.23
- Tax amount:$13,138 (2024)
New listings near 21053 Benjamin Drive
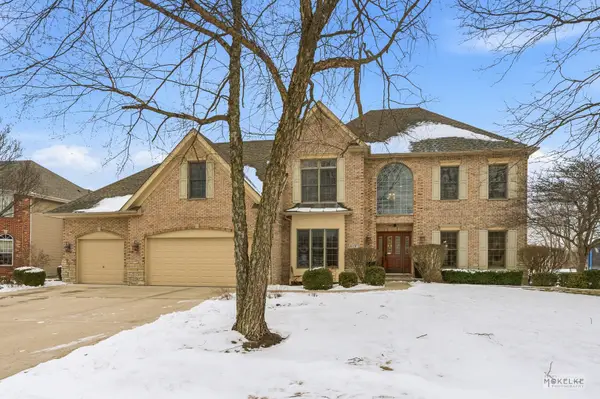 $585,000Pending4 beds 4 baths3,774 sq. ft.
$585,000Pending4 beds 4 baths3,774 sq. ft.802 Diamond Head Drive W, Shorewood, IL 60404
MLS# 12556478Listed by: BERKSHIRE HATHAWAY HOMESERVICES CHICAGO- New
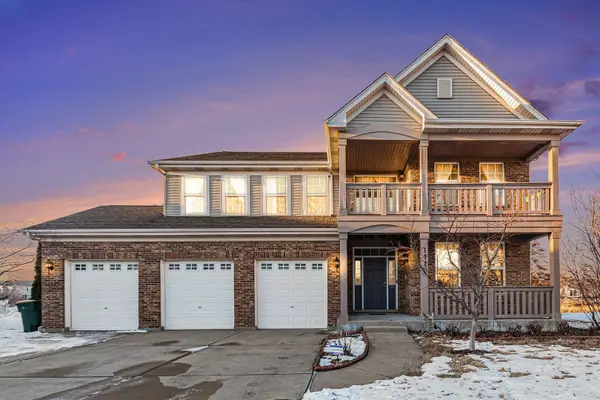 $525,000Active5 beds 3 baths3,081 sq. ft.
$525,000Active5 beds 3 baths3,081 sq. ft.1110 Marion Court, Shorewood, IL 60404
MLS# 12554167Listed by: CENTURY 21 CIRCLE - New
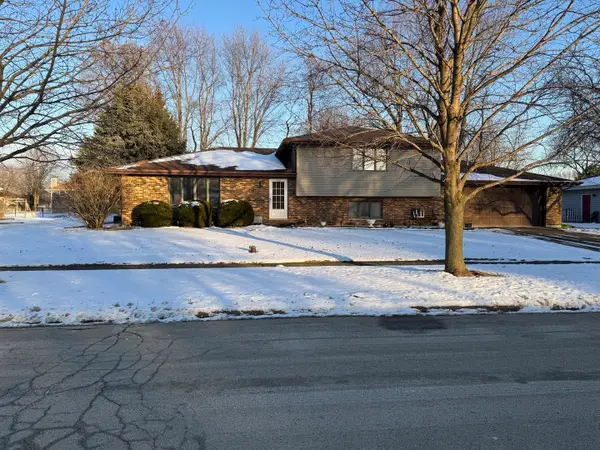 $362,000Active3 beds 2 baths2,271 sq. ft.
$362,000Active3 beds 2 baths2,271 sq. ft.20937 Ron Lee Drive, Shorewood, IL 60404
MLS# 12560823Listed by: RE/MAX 10  $316,000Pending3 beds 3 baths1,760 sq. ft.
$316,000Pending3 beds 3 baths1,760 sq. ft.7710 Nightshade Lane, Joliet, IL 60431
MLS# 12559799Listed by: HOMESMART CONNECT LLC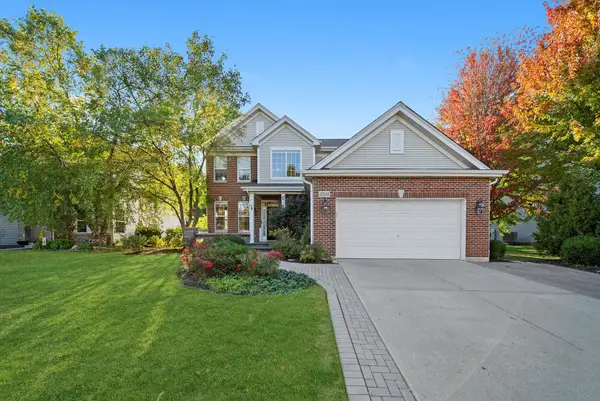 $565,000Pending5 beds 4 baths2,690 sq. ft.
$565,000Pending5 beds 4 baths2,690 sq. ft.25143 W Glen Oaks Lane, Shorewood, IL 60404
MLS# 12557783Listed by: RE/MAX LOYALTY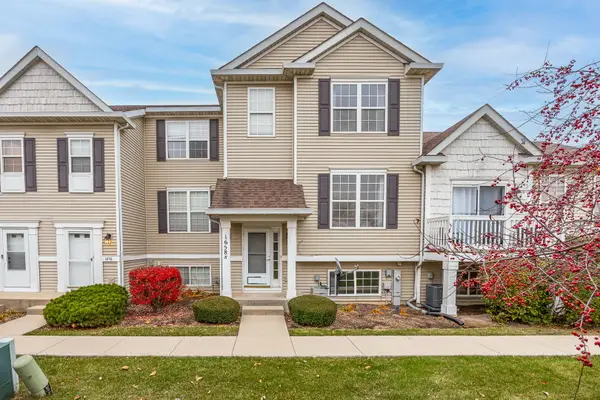 $253,500Pending2 beds 2 baths1,659 sq. ft.
$253,500Pending2 beds 2 baths1,659 sq. ft.1658 N Fieldstone Drive, Shorewood, IL 60404
MLS# 12556878Listed by: JOHN GREENE REALTOR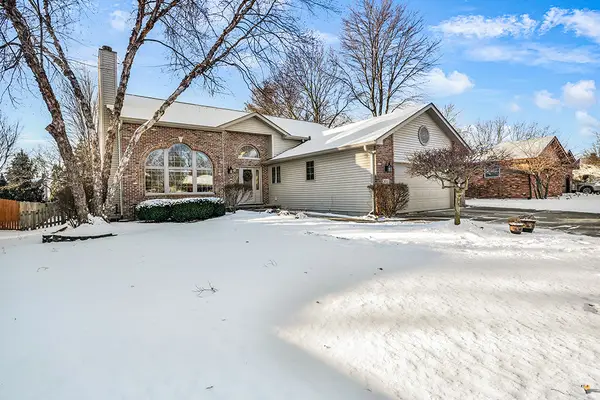 $415,000Pending3 beds 3 baths2,674 sq. ft.
$415,000Pending3 beds 3 baths2,674 sq. ft.1011 Ranchwood Drive, Shorewood, IL 60404
MLS# 12554030Listed by: COLDWELL BANKER REAL ESTATE GROUP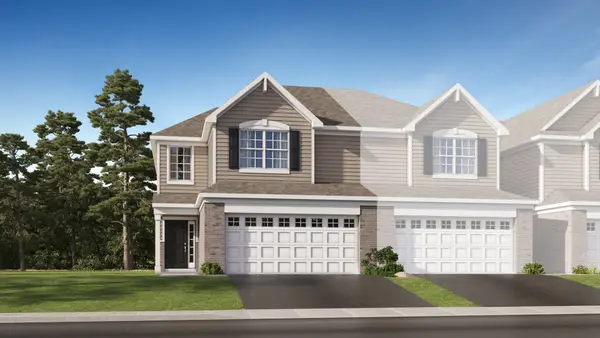 $363,995Pending3 beds 3 baths1,760 sq. ft.
$363,995Pending3 beds 3 baths1,760 sq. ft.7722 Nightshade Lane, Joliet, IL 60431
MLS# 12555249Listed by: HOMESMART CONNECT LLC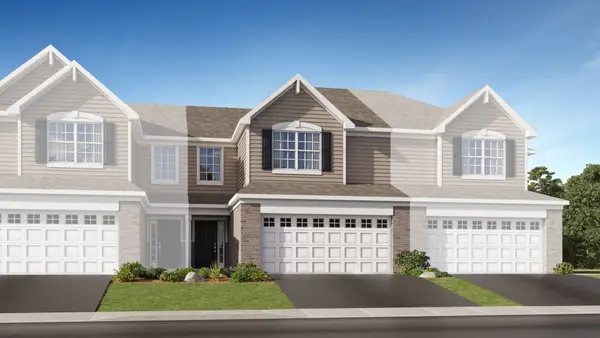 $330,000Pending3 beds 3 baths1,701 sq. ft.
$330,000Pending3 beds 3 baths1,701 sq. ft.7723 Nightshade Lane, Joliet, IL 60431
MLS# 12555208Listed by: HOMESMART CONNECT LLC- Open Sun, 11am to 1pm
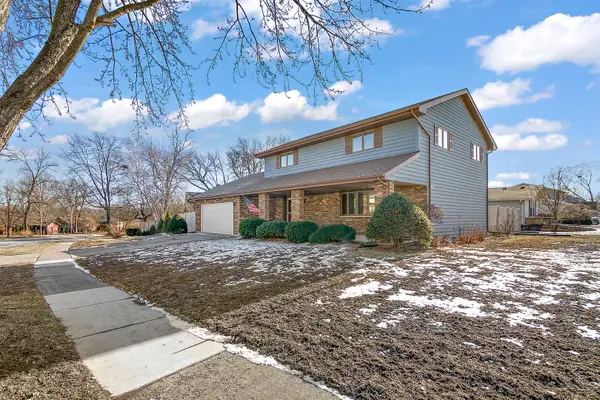 $385,000Active4 beds 3 baths1,989 sq. ft.
$385,000Active4 beds 3 baths1,989 sq. ft.901 Valencia Drive, Shorewood, IL 60404
MLS# 12550548Listed by: COLDWELL BANKER REALTY

