24427 W Pellinore Drive, Shorewood, IL 60404
Local realty services provided by:Better Homes and Gardens Real Estate Star Homes
Listed by: stan wertelka
Office: exp realty, llc.
MLS#:12188457
Source:MLSNI
Price summary
- Price:$385,500
- Price per sq. ft.:$172.18
About this home
Nestled in the serene Camelot subdivision and anchored by two majestic willow trees, this stunning 2-story home offers the perfect blend of modern comforts and natural beauty. With 4 bedrooms, 2.5 baths, and generous room sizes throughout, this property is designed for both relaxation and entertainment. The main level boasts an open floor plan with newly installed carpeting, creating a warm and inviting atmosphere. A cozy family room, complete with a wood-burning fireplace, is the perfect spot to gather during cooler evenings. Adjacent to the family room, the sunroom provides a tranquil space to soak up natural light while overlooking the beautifully landscaped yard. The spacious kitchen and dining areas offer ample room for cooking and entertaining, making it ideal for hosting family and friends. Upstairs, you'll find the primary suite along with three additional well-sized bedrooms, providing flexibility for a growing family or home office setup. The full basement includes a large recreation room, perfect for game nights or movie marathons, along with a spa room for ultimate relaxation after a long day. Step outside to enjoy the expansive backyard, featuring a private deck, a storage shed, and plenty of space for outdoor activities. The attached two-car garage adds convenience, while the peaceful surroundings offer a suburban retreat close to local amenities. With its unique charm, spacious layout, and exceptional outdoor features, this home is ready for its next owner to move in and make it their own.
Contact an agent
Home facts
- Year built:1978
- Listing ID #:12188457
- Added:391 day(s) ago
- Updated:November 11, 2025 at 11:43 AM
Rooms and interior
- Bedrooms:4
- Total bathrooms:3
- Full bathrooms:2
- Half bathrooms:1
- Living area:2,239 sq. ft.
Heating and cooling
- Cooling:Central Air
- Heating:Forced Air, Natural Gas
Structure and exterior
- Roof:Asphalt
- Year built:1978
- Building area:2,239 sq. ft.
Schools
- High school:Minooka Community High School
- Middle school:Minooka Intermediate School
- Elementary school:Walnut Trails
Utilities
- Water:Public
- Sewer:Public Sewer
Finances and disclosures
- Price:$385,500
- Price per sq. ft.:$172.18
- Tax amount:$6,515 (2022)
New listings near 24427 W Pellinore Drive
- New
 $429,900Active3 beds 2 baths2,271 sq. ft.
$429,900Active3 beds 2 baths2,271 sq. ft.20937 Ron Lee Drive, Shorewood, IL 60404
MLS# 12515364Listed by: RE/MAX 10 - New
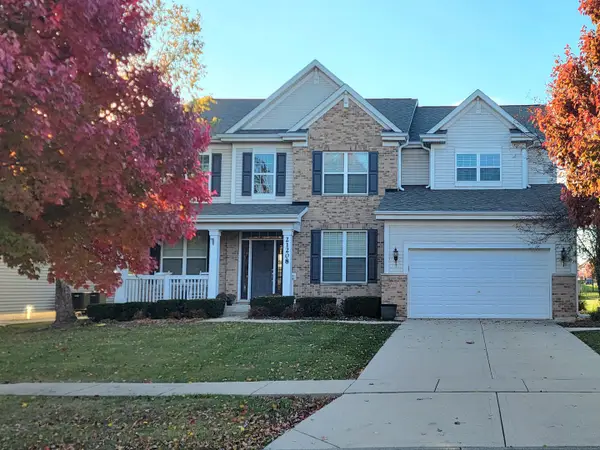 $539,000Active4 beds 4 baths3,797 sq. ft.
$539,000Active4 beds 4 baths3,797 sq. ft.21208 S Meadowview Lane, Shorewood, IL 60404
MLS# 12514944Listed by: DOW REALTY 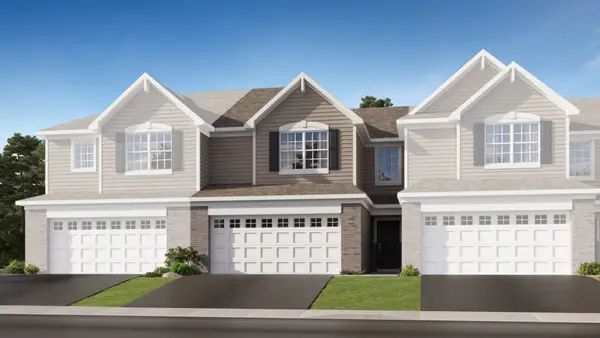 $308,000Pending3 beds 3 baths1,539 sq. ft.
$308,000Pending3 beds 3 baths1,539 sq. ft.7724 Nightshade Lane, Joliet, IL 60431
MLS# 12514819Listed by: HOMESMART CONNECT LLC- New
 $554,750Active4 beds 3 baths2,500 sq. ft.
$554,750Active4 beds 3 baths2,500 sq. ft.21407 Bay Tree Court, Shorewood, IL 60404
MLS# 12514470Listed by: RE/MAX TOP PROPERTIES - New
 $285,900Active2 beds 3 baths1,659 sq. ft.
$285,900Active2 beds 3 baths1,659 sq. ft.1602 Fieldstone Drive, Shorewood, IL 60404
MLS# 12507962Listed by: RE/MAX ULTIMATE PROFESSIONALS - New
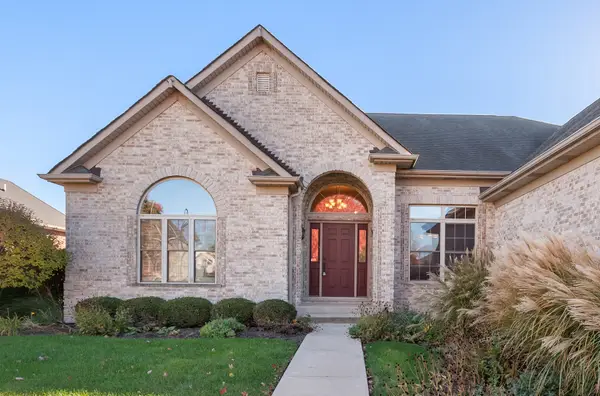 $599,000Active3 beds 2 baths2,568 sq. ft.
$599,000Active3 beds 2 baths2,568 sq. ft.24563 River Crossing Drive, Shorewood, IL 60404
MLS# 12479491Listed by: KELLER WILLIAMS INFINITY - New
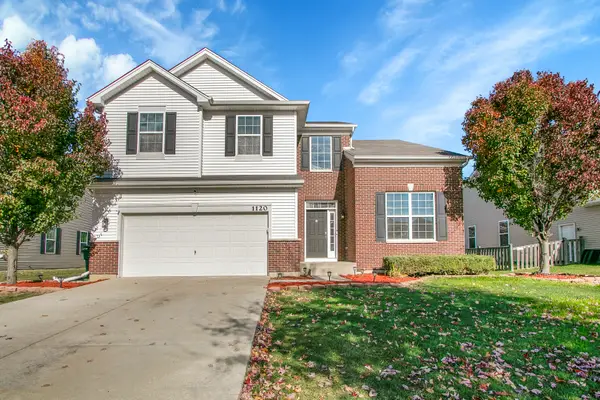 $450,000Active4 beds 3 baths2,576 sq. ft.
$450,000Active4 beds 3 baths2,576 sq. ft.1120 Trillium Lane, Shorewood, IL 60404
MLS# 12510068Listed by: Y REALTY  $329,000Pending3 beds 1 baths2,080 sq. ft.
$329,000Pending3 beds 1 baths2,080 sq. ft.21541 S River Road, Shorewood, IL 60404
MLS# 12499502Listed by: KELLER WILLIAMS PREFERRED RLTY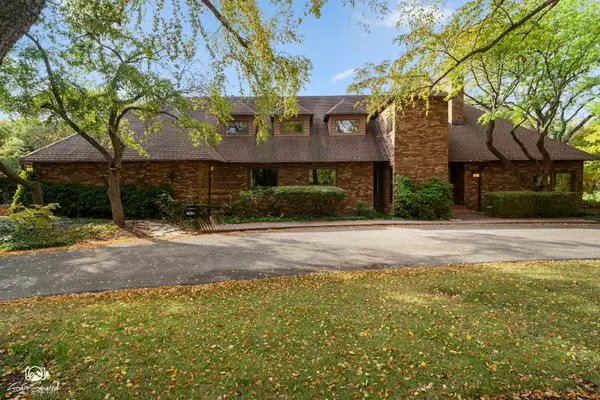 $575,000Pending3 beds 5 baths2,843 sq. ft.
$575,000Pending3 beds 5 baths2,843 sq. ft.200 Shorewood Lane, Shorewood, IL 60404
MLS# 12498868Listed by: SPRING REALTY $439,900Pending4 beds 3 baths2,054 sq. ft.
$439,900Pending4 beds 3 baths2,054 sq. ft.1808 Wintercrest Court, Shorewood, IL 60404
MLS# 12502492Listed by: RE/MAX ULTIMATE PROFESSIONALS
