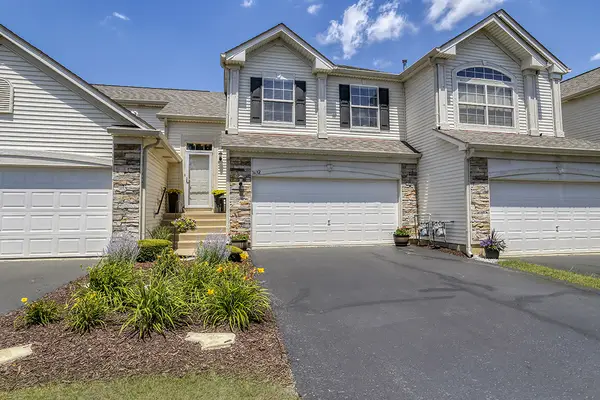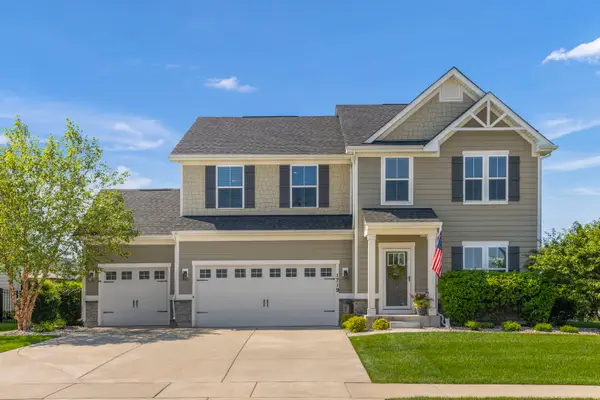24606 W Park River Lane, Shorewood, IL 60404
Local realty services provided by:Better Homes and Gardens Real Estate Star Homes
24606 W Park River Lane,Shorewood, IL 60404
$625,000
- 4 Beds
- 5 Baths
- 2,751 sq. ft.
- Single family
- Pending
Listed by:karen robertson
Office:crosstown realtors inc
MLS#:12443909
Source:MLSNI
Price summary
- Price:$625,000
- Price per sq. ft.:$227.19
- Monthly HOA dues:$20.83
About this home
Welcome to the most charming home on the street - this 4-bedroom, 3.5-bath 1 owner custom residence offers just over 4000 sq. ft. of comfortable living and is ready for new owners. The classic brick front with dormers, side load garage and mature landscape create an inviting first impression. Inside, you'll immediately appreciate the welcoming foyer, which opens to the living and dining rooms. Continue into the open floor plan featuring a generous kitchen with pecan cabinetry, handcrafted by Joliet Cabinet, granite countertops, upgraded hardware, KitchenAid stainless appliances (2023), subway tile backsplash, and a serving buffet/coffee station flanked by 2 pantry cabinets. The breakfast bay flows into the family room with fireplace (send Santa your change of address now) and sets the stage for memorable gatherings. Continue into the sunroom, an ideal spot to relax and recharge, it would also make a great home office or toy room. A powder room and main floor laundry with utility sink, closet, cabinetry and access to side yard complete the main level. Upstairs, you'll find four roomy bedrooms. The primary suite is a true retreat, boasting double door entry, a tray ceiling, and windows that fill the space with natural light. Its ensuite bathroom includes double vanities, a jetted tub, separate tile shower and water closet, linen closet and walk-in closet. Bedroom 2 is equipped with an ensuite bath and walk in closet. Bedrooms 3 and 4 share a jack and jill bath with 2 separate vanities and sinks, tub shower and linen closet. The function, storage and fun continue in the full basement. A classic custom bar comfortably seats 8, the perfect place to gather for weekend fun. The pool table and accessories will remain, and rec room can handle your overflow on game day or that special celebration. A powder bath serves the lower level. In the unfinished side you'll find ample storage, but more importantly newer (2020) dual furnaces and air conditioners, a 75 gallon water heater (2021) water softener and filtration system, and control panel for the generator (2015). This home has been meticulously maintained, with all windows inspected and serviced in 2023, hardwood floors refreshed 2023, and the 2 tiered deck, perfect for morning coffee, evening unwinding, or weekend cookouts, stained in 2024. The 3 car side load garage features newer carriage style overhead doors, and the concrete drive provides extra off street parking, and a blank canvas for sidewalk chalk art! Lake of the Woods North is tucked away in unincorporated Shorewood, and served by Troy and Minooka schools. Phase one of the adjacent new 38 acre River's Edge park will include trails, pavilion, volleyball court, playground, a pollinator garden, DuPage river access and more! Easy access to I-55/I-80 corridor.
Contact an agent
Home facts
- Year built:1996
- Listing ID #:12443909
- Added:42 day(s) ago
- Updated:September 25, 2025 at 01:28 PM
Rooms and interior
- Bedrooms:4
- Total bathrooms:5
- Full bathrooms:3
- Half bathrooms:2
- Living area:2,751 sq. ft.
Heating and cooling
- Cooling:Central Air
- Heating:Forced Air, Natural Gas, Sep Heating Systems - 2+
Structure and exterior
- Roof:Asphalt
- Year built:1996
- Building area:2,751 sq. ft.
Schools
- High school:Minooka Community High School
Finances and disclosures
- Price:$625,000
- Price per sq. ft.:$227.19
- Tax amount:$12,179 (2024)
New listings near 24606 W Park River Lane
- New
 $249,000Active3 beds 1 baths1,248 sq. ft.
$249,000Active3 beds 1 baths1,248 sq. ft.201 Oakwood Drive, Shorewood, IL 60404
MLS# 12480338Listed by: RE/MAX ULTIMATE PROFESSIONALS - New
 $749,900Active4 beds 3 baths3,812 sq. ft.
$749,900Active4 beds 3 baths3,812 sq. ft.21340 Somerset Street, Shorewood, IL 60404
MLS# 12478368Listed by: KELLER WILLIAMS INFINITY - New
 $150,000Active1.89 Acres
$150,000Active1.89 Acres613 Rollingwood Drive, Joliet, IL 60404
MLS# 12474411Listed by: EXCLUSIVE REALTORS - New
 $140,000Active0.6 Acres
$140,000Active0.6 Acres25102 Old Oak Lane, Shorewood, IL 60404
MLS# 12474308Listed by: CROSSTOWN REALTORS, INC. - New
 $275,000Active2 beds 2 baths1,493 sq. ft.
$275,000Active2 beds 2 baths1,493 sq. ft.1632 Fieldstone Drive S, Shorewood, IL 60404
MLS# 12470575Listed by: REALTY EXECUTIVES ELITE - New
 $725,000Active4 beds 4 baths4,038 sq. ft.
$725,000Active4 beds 4 baths4,038 sq. ft.19057 S Saddlebrook Drive, Shorewood, IL 60404
MLS# 12394552Listed by: ILLINOIS REAL ESTATE PARTNERS INC - New
 $289,900Active3 beds 2 baths1,256 sq. ft.
$289,900Active3 beds 2 baths1,256 sq. ft.104 Dante Court, Shorewood, IL 60404
MLS# 12473052Listed by: VILLAGE REALTY, INC. - Open Sat, 1 to 3pmNew
 $525,000Active4 beds 4 baths2,880 sq. ft.
$525,000Active4 beds 4 baths2,880 sq. ft.1719 Moran Drive, Shorewood, IL 60404
MLS# 12473078Listed by: JOHN GREENE, REALTOR - New
 $343,045Active3 beds 3 baths1,701 sq. ft.
$343,045Active3 beds 3 baths1,701 sq. ft.7810 Nightshade Lane, Joliet, IL 60431
MLS# 12472591Listed by: HOMESMART CONNECT LLC  $349,900Pending2 beds 2 baths1,666 sq. ft.
$349,900Pending2 beds 2 baths1,666 sq. ft.760 Pleasant Drive, Shorewood, IL 60404
MLS# 12470838Listed by: CENTURY 21 CIRCLE
