328 N Brookshore Drive, Shorewood, IL 60404
Local realty services provided by:Better Homes and Gardens Real Estate Connections
Listed by: elizabeth piccioli, katie turrisi
Office: @properties christie's international real estate
MLS#:12508752
Source:MLSNI
Price summary
- Price:$424,900
- Price per sq. ft.:$169.01
About this home
With tasteful upgrades throughout and a beautiful piece of land, this fully upgraded and move-in ready home offers space to enjoy both indoors and outdoors. Step inside the foyer complete with a coat closet, featuring ceramic tile flooring that continues throughout the home. The open concept design with cathedral ceilings connects the living room to the kitchen, which offers original hardwood floors, stainless steel appliances, a pantry closet, and ample cabinet storage. A few steps lead you to the breathtaking dining room with a wood-burning fireplace and sliding glass doors that open to a deck overlooking nature. A laundry room, half bath, and access to the two-car garage with epoxy flooring complete this level. Another step down, the cozy family room features oversized windows with beautiful backyard views, blacked out ceiling, and recessed lighting. An adjoining bedroom, set apart from the others, would be ideal for guests or an office. Four additional bedrooms and two full bathrooms are located on the upper level. The spectacular primary suite showcases two walk-in closets, a private bathroom with a double vanity, and a tiled, walk-in shower with modern finishes. The additional bedrooms are complete with new carpet, fresh paint, and generous closets, and the second bathroom is conveniently equipped with a bathtub and double vanity. Don't miss this exceptional opportunity to own a home that combines character, space, and a naturally beautiful setting. Some upgrades include: AC/Furnace - 2025. Roof - 2024. Plumbing - 2024. Epoxy Garage Flooring - 2024. Schedule your showing today!
Contact an agent
Home facts
- Year built:1972
- Listing ID #:12508752
- Added:45 day(s) ago
- Updated:December 30, 2025 at 11:51 AM
Rooms and interior
- Bedrooms:5
- Total bathrooms:3
- Full bathrooms:2
- Half bathrooms:1
- Living area:2,514 sq. ft.
Heating and cooling
- Cooling:Central Air
- Heating:Natural Gas
Structure and exterior
- Roof:Asphalt
- Year built:1972
- Building area:2,514 sq. ft.
- Lot area:0.74 Acres
Schools
- High school:Joliet West High School
- Middle school:Troy Shorewood School
- Elementary school:Troy Hofer Elementary School
Utilities
- Water:Public
- Sewer:Public Sewer
Finances and disclosures
- Price:$424,900
- Price per sq. ft.:$169.01
- Tax amount:$7,910 (2024)
New listings near 328 N Brookshore Drive
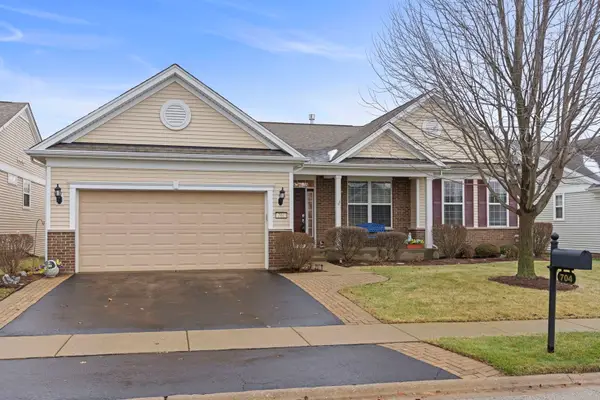 $499,900Pending3 beds 3 baths2,252 sq. ft.
$499,900Pending3 beds 3 baths2,252 sq. ft.704 Glory Drive, Shorewood, IL 60404
MLS# 12491960Listed by: COLDWELL BANKER REAL ESTATE GROUP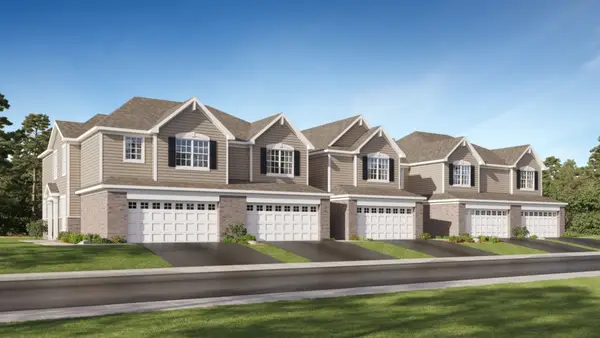 $334,945Pending3 beds 3 baths1,760 sq. ft.
$334,945Pending3 beds 3 baths1,760 sq. ft.7728 Nightshade Lane, Joliet, IL 60431
MLS# 12534851Listed by: HOMESMART CONNECT LLC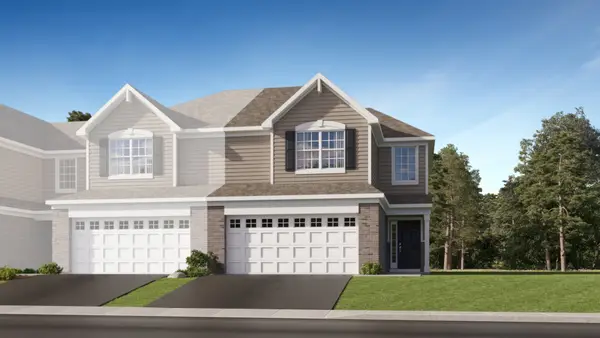 $365,645Active3 beds 3 baths1,701 sq. ft.
$365,645Active3 beds 3 baths1,701 sq. ft.7732 Nightshade Lane, Joliet, IL 60431
MLS# 12534861Listed by: HOMESMART CONNECT LLC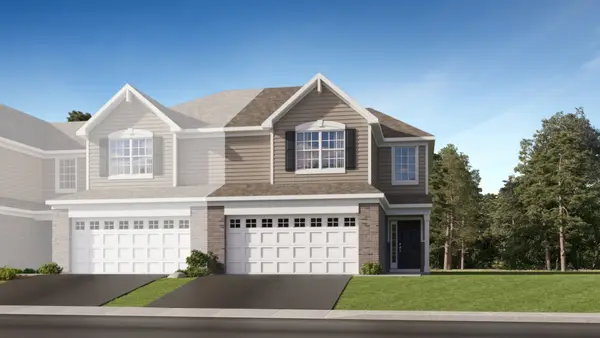 $387,746Active3 beds 3 baths1,757 sq. ft.
$387,746Active3 beds 3 baths1,757 sq. ft.7701 Nightshade Lane, Joliet, IL 60431
MLS# 12534881Listed by: HOMESMART CONNECT LLC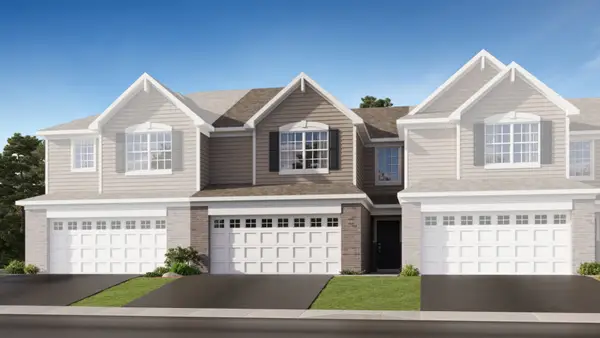 $324,995Active3 beds 3 baths1,539 sq. ft.
$324,995Active3 beds 3 baths1,539 sq. ft.7730 Nightshade Lane, Joliet, IL 60431
MLS# 12534824Listed by: HOMESMART CONNECT LLC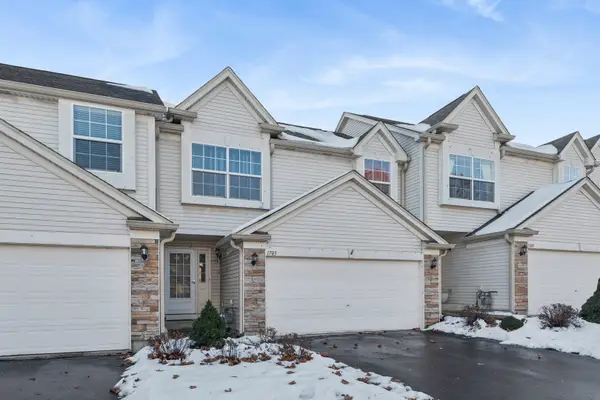 $275,000Active3 beds 2 baths1,612 sq. ft.
$275,000Active3 beds 2 baths1,612 sq. ft.1703 Fieldstone Drive S #1703, Shorewood, IL 60404
MLS# 12531785Listed by: BAIRD & WARNER REAL ESTATE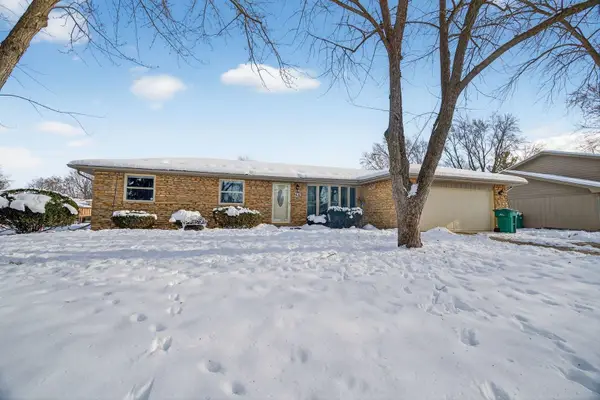 $380,000Active3 beds 3 baths2,912 sq. ft.
$380,000Active3 beds 3 baths2,912 sq. ft.616 Ca Crest Drive, Shorewood, IL 60404
MLS# 12513655Listed by: CROSSTOWN REALTORS, INC.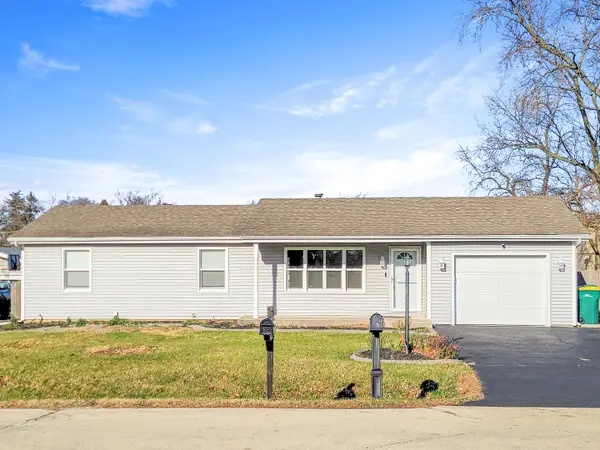 $295,000Pending4 beds 2 baths1,580 sq. ft.
$295,000Pending4 beds 2 baths1,580 sq. ft.Address Withheld By Seller, Shorewood, IL 60404
MLS# 12524529Listed by: CARTER REALTY GROUP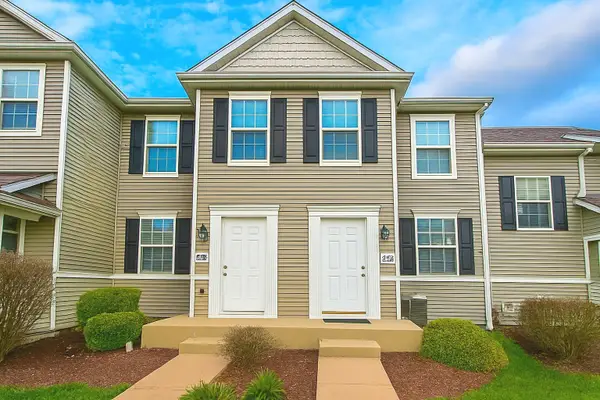 $249,900Active2 beds 2 baths1,308 sq. ft.
$249,900Active2 beds 2 baths1,308 sq. ft.1713 Fieldstone Drive N, Shorewood, IL 60404
MLS# 12510432Listed by: RE/MAX SAWA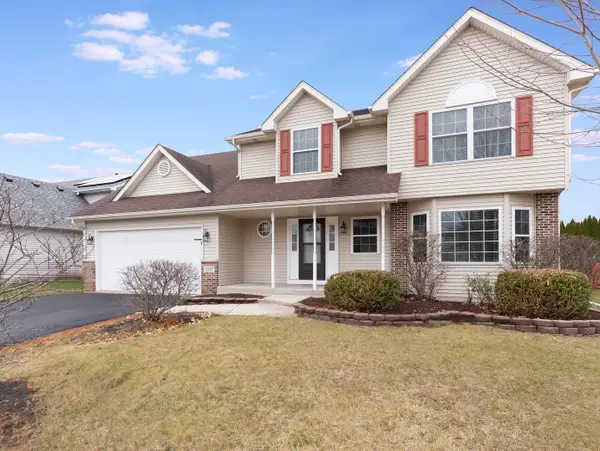 $444,900Active4 beds 3 baths2,444 sq. ft.
$444,900Active4 beds 3 baths2,444 sq. ft.1107 Shorewood Drive, Shorewood, IL 60404
MLS# 12527471Listed by: WILK REAL ESTATE
