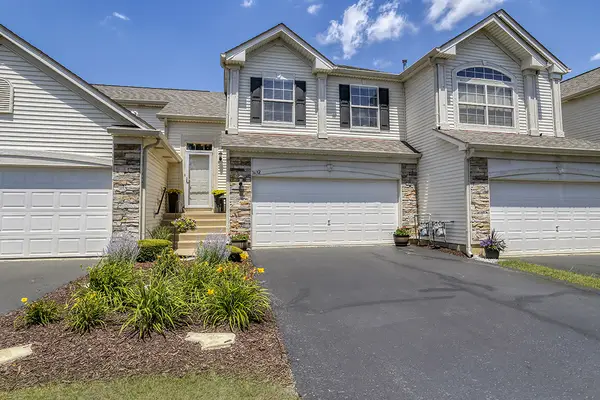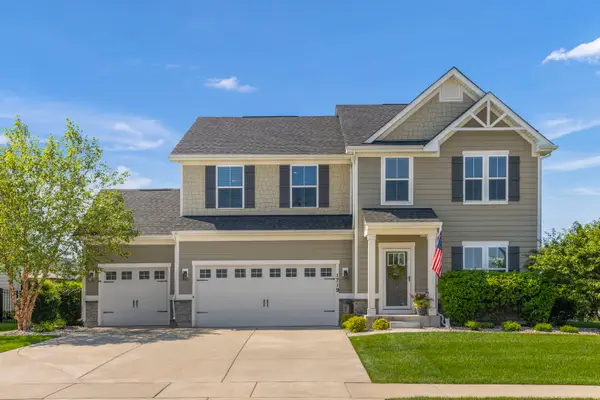630 Pleasant Drive, Shorewood, IL 60404
Local realty services provided by:Better Homes and Gardens Real Estate Connections
630 Pleasant Drive,Shorewood, IL 60404
$380,000
- 2 Beds
- 2 Baths
- 1,666 sq. ft.
- Single family
- Pending
Listed by:marian stockhausen
Office:coldwell banker real estate group
MLS#:12417251
Source:MLSNI
Price summary
- Price:$380,000
- Price per sq. ft.:$228.09
- Monthly HOA dues:$290
About this home
This sought-after Liberty model features an open floor plan with a roomy living area and kitchen complete with 42" cabinets, stainless appliances, recessed lighting, a breakfast bar, and a dining nook. Off the dining area you will find a sunroom that opens to a private patio. The master suite includes a private bathroom with dual sinks, a walk-in shower, and a spacious walk-in closet. There's also a second full bathroom, and a den/study that can easily be turned into a third bedroom. Highlights also include a laundry room with sink and an extended garage with epoxy flooring, a heater, fan, pull-down attic stairs, and shelving. This beautiful home is on one level and handicap accessible, with low light switches and 36-inch doors. Home is located in the Shorewood Glen Del Webb 55+ resort like community, where residents enjoy amenities such as a clubhouse, fitness center, indoor and outdoor pools, tennis and pickleball courts, bocce courts, fishing ponds, walking paths, an array of classes and clubs and a gated entrance.
Contact an agent
Home facts
- Year built:2012
- Listing ID #:12417251
- Added:57 day(s) ago
- Updated:September 25, 2025 at 01:28 PM
Rooms and interior
- Bedrooms:2
- Total bathrooms:2
- Full bathrooms:2
- Living area:1,666 sq. ft.
Heating and cooling
- Cooling:Central Air
- Heating:Forced Air, Natural Gas
Structure and exterior
- Year built:2012
- Building area:1,666 sq. ft.
Schools
- High school:Minooka Community High School
Utilities
- Water:Public
- Sewer:Public Sewer
Finances and disclosures
- Price:$380,000
- Price per sq. ft.:$228.09
- Tax amount:$7,676 (2024)
New listings near 630 Pleasant Drive
- New
 $249,000Active3 beds 1 baths1,248 sq. ft.
$249,000Active3 beds 1 baths1,248 sq. ft.201 Oakwood Drive, Shorewood, IL 60404
MLS# 12480338Listed by: RE/MAX ULTIMATE PROFESSIONALS - New
 $749,900Active4 beds 3 baths3,812 sq. ft.
$749,900Active4 beds 3 baths3,812 sq. ft.21340 Somerset Street, Shorewood, IL 60404
MLS# 12478368Listed by: KELLER WILLIAMS INFINITY - New
 $150,000Active1.89 Acres
$150,000Active1.89 Acres613 Rollingwood Drive, Joliet, IL 60404
MLS# 12474411Listed by: EXCLUSIVE REALTORS - New
 $140,000Active0.6 Acres
$140,000Active0.6 Acres25102 Old Oak Lane, Shorewood, IL 60404
MLS# 12474308Listed by: CROSSTOWN REALTORS, INC. - New
 $275,000Active2 beds 2 baths1,493 sq. ft.
$275,000Active2 beds 2 baths1,493 sq. ft.1632 Fieldstone Drive S, Shorewood, IL 60404
MLS# 12470575Listed by: REALTY EXECUTIVES ELITE - New
 $725,000Active4 beds 4 baths4,038 sq. ft.
$725,000Active4 beds 4 baths4,038 sq. ft.19057 S Saddlebrook Drive, Shorewood, IL 60404
MLS# 12394552Listed by: ILLINOIS REAL ESTATE PARTNERS INC - New
 $289,900Active3 beds 2 baths1,256 sq. ft.
$289,900Active3 beds 2 baths1,256 sq. ft.104 Dante Court, Shorewood, IL 60404
MLS# 12473052Listed by: VILLAGE REALTY, INC. - Open Sat, 1 to 3pmNew
 $525,000Active4 beds 4 baths2,880 sq. ft.
$525,000Active4 beds 4 baths2,880 sq. ft.1719 Moran Drive, Shorewood, IL 60404
MLS# 12473078Listed by: JOHN GREENE, REALTOR - New
 $343,045Active3 beds 3 baths1,701 sq. ft.
$343,045Active3 beds 3 baths1,701 sq. ft.7810 Nightshade Lane, Joliet, IL 60431
MLS# 12472591Listed by: HOMESMART CONNECT LLC  $349,900Pending2 beds 2 baths1,666 sq. ft.
$349,900Pending2 beds 2 baths1,666 sq. ft.760 Pleasant Drive, Shorewood, IL 60404
MLS# 12470838Listed by: CENTURY 21 CIRCLE
