704 Flag Drive, Shorewood, IL 60404
Local realty services provided by:Better Homes and Gardens Real Estate Connections
704 Flag Drive,Shorewood, IL 60404
$320,000
- 2 Beds
- 2 Baths
- - sq. ft.
- Single family
- Sold
Listed by: diane coyle, nancy thornton
Office: platinum partners realtors
MLS#:12506670
Source:MLSNI
Sorry, we are unable to map this address
Price summary
- Price:$320,000
- Monthly HOA dues:$290
About this home
Come enjoy the desirable lifestyle of Del Webb's Shorewood Glens 55+ active adult gated community offering resort-style living! This expanded Madison Ranch model offers one-level living with no stairs and is truly move-in ready. Freshly painted last month, a blank palette awaits for you to decide what makes you feel at home...the perfect backdrop to complement your personal style. Featuring 2 Bedrooms, 2 Full Bathrooms, a Sunroom, and a Separate Four-Season Florida Room with volume ceiling and walls of windows that fill the space with natural light-perfect for enjoying fresh breezes in a shaded retreat. It's a wonderful spot for relaxing or entertaining! Major Updates: NEW in 2025 - Furnace, A/C, Hot Water Heater & Paint! Refrigerator (2024) + Roof, Siding & Gutters (2023). The open floor plan offers a versatile layout, allowing you to decide what rooms work best as living or dining areas. The kitchen is well-appointed with SS appliances, gorgeous stacked 42" cabinetry, pantry, and an expanded breakfast bar that makes entertaining easy. The spacious primary suite offers a 12 x 6 walk-in closet and private bathroom. Custom cellular window blinds are installed throughout. Additional highlights include a heated garage with extensive upgrades and thoughtful storage solutions. Plus, enjoy generous spacing between neighboring homes for added privacy. Leave the outdoor maintenance behind and start filling your days with activities that make you happiest in this vibrant community!
Contact an agent
Home facts
- Year built:2012
- Listing ID #:12506670
- Added:57 day(s) ago
- Updated:December 12, 2025 at 01:35 AM
Rooms and interior
- Bedrooms:2
- Total bathrooms:2
- Full bathrooms:2
Heating and cooling
- Cooling:Central Air
- Heating:Natural Gas
Structure and exterior
- Year built:2012
Schools
- High school:Minooka Community High School
Utilities
- Water:Public
- Sewer:Public Sewer
Finances and disclosures
- Price:$320,000
- Tax amount:$4,122 (2024)
New listings near 704 Flag Drive
- New
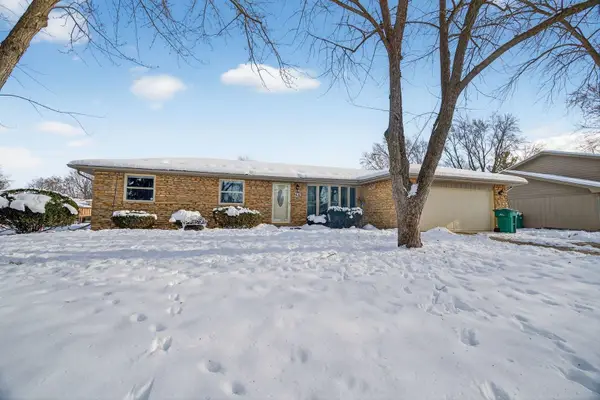 $380,000Active3 beds 3 baths2,912 sq. ft.
$380,000Active3 beds 3 baths2,912 sq. ft.616 Ca Crest Drive, Shorewood, IL 60404
MLS# 12513655Listed by: CROSSTOWN REALTORS, INC. - New
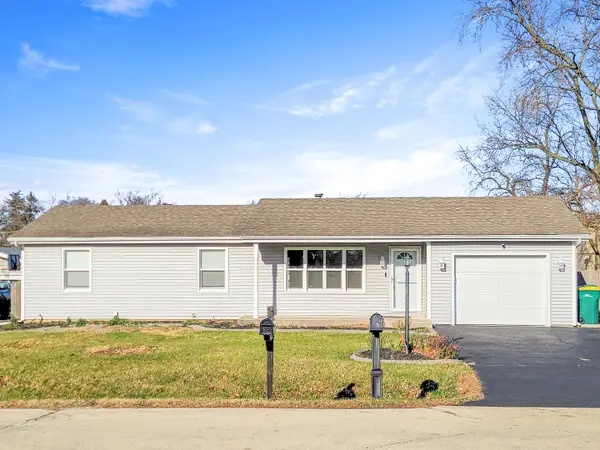 $295,000Active4 beds 2 baths1,580 sq. ft.
$295,000Active4 beds 2 baths1,580 sq. ft.Address Withheld By Seller, Shorewood, IL 60404
MLS# 12524529Listed by: CARTER REALTY GROUP - New
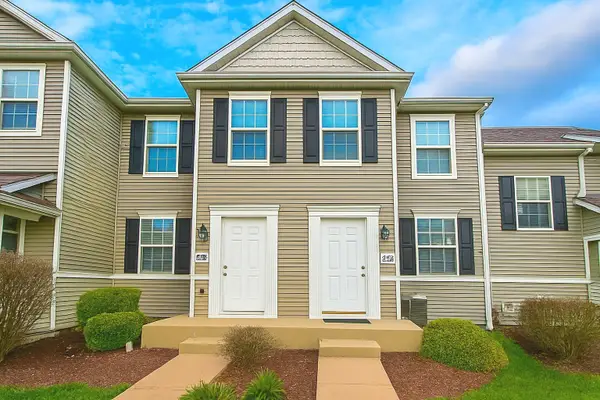 $249,900Active2 beds 2 baths1,308 sq. ft.
$249,900Active2 beds 2 baths1,308 sq. ft.1713 Fieldstone Drive N, Shorewood, IL 60404
MLS# 12510432Listed by: RE/MAX SAWA - New
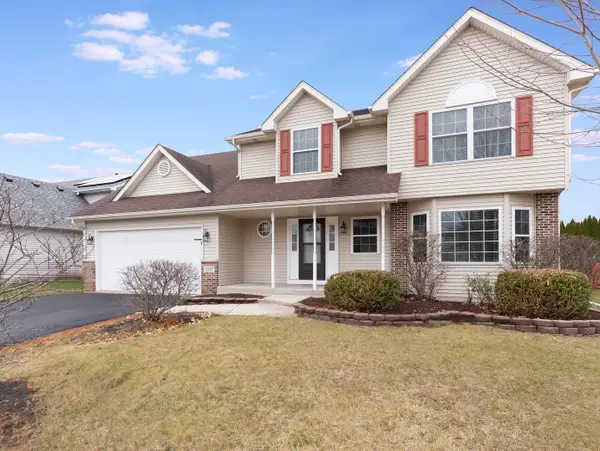 $444,900Active4 beds 3 baths2,444 sq. ft.
$444,900Active4 beds 3 baths2,444 sq. ft.1107 Shorewood Drive, Shorewood, IL 60404
MLS# 12527471Listed by: WILK REAL ESTATE 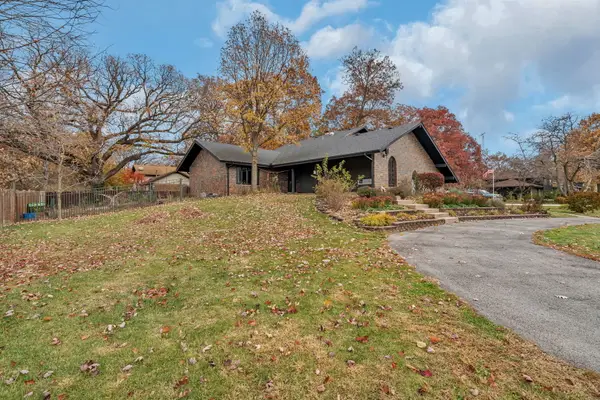 $389,900Pending4 beds 3 baths2,140 sq. ft.
$389,900Pending4 beds 3 baths2,140 sq. ft.24556 W Lancelot Lane, Shorewood, IL 60404
MLS# 12526863Listed by: CROSSTOWN REALTORS INC- New
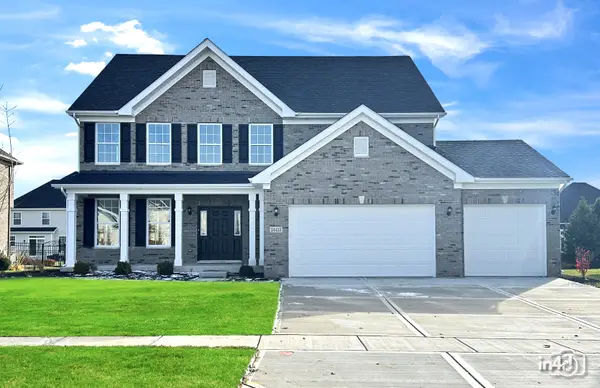 $654,616Active4 beds 3 baths3,141 sq. ft.
$654,616Active4 beds 3 baths3,141 sq. ft.24433 W Bantry Lane, Shorewood, IL 60404
MLS# 12526557Listed by: BAIRD & WARNER 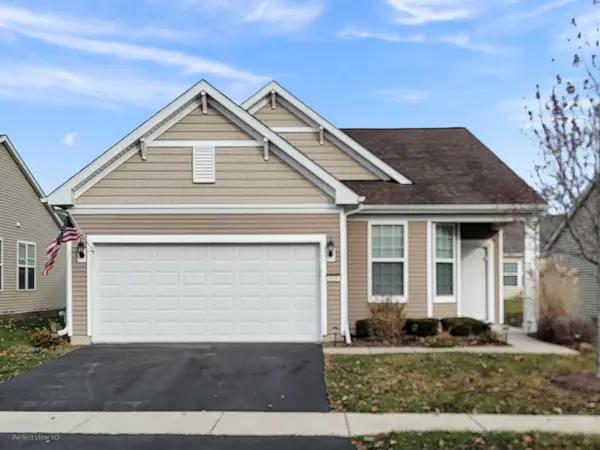 $339,500Pending2 beds 2 baths1,336 sq. ft.
$339,500Pending2 beds 2 baths1,336 sq. ft.1620 Patriot Street, Shorewood, IL 60404
MLS# 12525579Listed by: ADVANTAGE REALTY, INC.- New
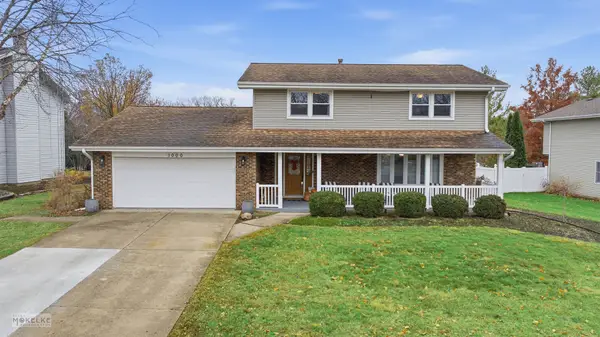 $425,000Active4 beds 3 baths2,184 sq. ft.
$425,000Active4 beds 3 baths2,184 sq. ft.Address Withheld By Seller, Shorewood, IL 60404
MLS# 12510530Listed by: REALTOPIA REAL ESTATE INC 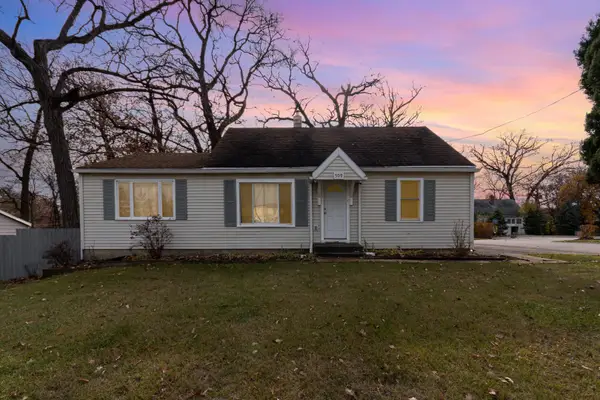 $265,000Pending4 beds 1 baths1,544 sq. ft.
$265,000Pending4 beds 1 baths1,544 sq. ft.509 Jefferson Street, Shorewood, IL 60404
MLS# 12523807Listed by: CENTURY 21 CIRCLE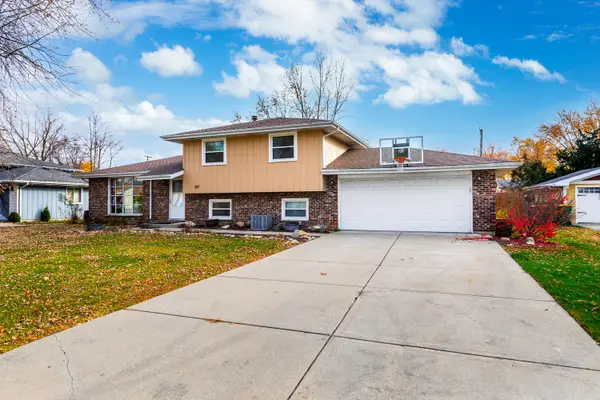 $380,000Active3 beds 2 baths1,672 sq. ft.
$380,000Active3 beds 2 baths1,672 sq. ft.207 Diana Street, Shorewood, IL 60404
MLS# 12516472Listed by: COLDWELL BANKER REALTY
