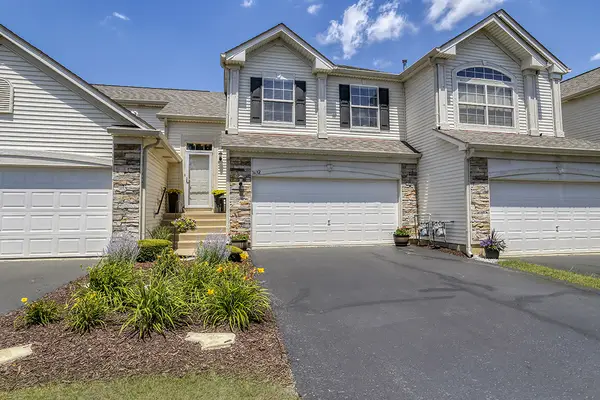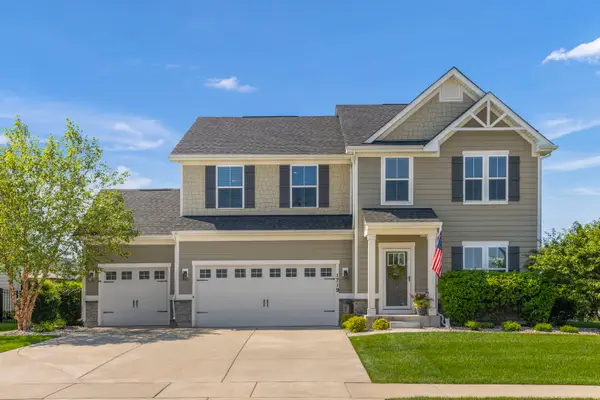709 Flag Drive, Shorewood, IL 60404
Local realty services provided by:Better Homes and Gardens Real Estate Connections
709 Flag Drive,Shorewood, IL 60404
$439,900
- 2 Beds
- 2 Baths
- 1,826 sq. ft.
- Single family
- Pending
Listed by:marian stockhausen
Office:coldwell banker real estate group
MLS#:12378012
Source:MLSNI
Price summary
- Price:$439,900
- Price per sq. ft.:$240.91
- Monthly HOA dues:$290
About this home
This sought-after Abbeyville Model ranch home features an open-concept floor plan with wainscoting and crown molding in the entryway, a spacious living room, and an open kitchen equipped with 42" cabinets, stainless steel appliances, a tile backsplash, recessed lighting, a breakfast bar, and a dining area. A sunroom off the kitchen opens to a private deck. The master bedroom boasts a private bath with dual sinks, a walk-in shower, comfort-height commodes, and a walk-in closet. Additionally, there's a second bedroom, a full second bath, and a study that can easily be converted into a third bedroom, if needed. The full basement includes roughed-in plumbing for a future bathroom. This stunning home sits on a large corner lot and features a maintenance-free back deck, new bedroom carpeting, and fresh paint. The extended garage offers epoxy floors and shelving. Shorewood Glen is a resort-style 55+ community with a clubhouse, fitness center, indoor and outdoor pools, tennis and pickleball courts, bocce courts, numerous clubs and activities, fishing ponds, walking paths, and a secure gated entrance.
Contact an agent
Home facts
- Year built:2015
- Listing ID #:12378012
- Added:13 day(s) ago
- Updated:September 25, 2025 at 01:28 PM
Rooms and interior
- Bedrooms:2
- Total bathrooms:2
- Full bathrooms:2
- Living area:1,826 sq. ft.
Heating and cooling
- Cooling:Central Air
- Heating:Forced Air, Natural Gas
Structure and exterior
- Roof:Asphalt
- Year built:2015
- Building area:1,826 sq. ft.
Schools
- High school:Minooka Community High School
- Elementary school:Walnut Trails
Utilities
- Water:Public
- Sewer:Public Sewer
Finances and disclosures
- Price:$439,900
- Price per sq. ft.:$240.91
- Tax amount:$8,541 (2023)
New listings near 709 Flag Drive
- New
 $249,000Active3 beds 1 baths1,248 sq. ft.
$249,000Active3 beds 1 baths1,248 sq. ft.201 Oakwood Drive, Shorewood, IL 60404
MLS# 12480338Listed by: RE/MAX ULTIMATE PROFESSIONALS - New
 $749,900Active4 beds 3 baths3,812 sq. ft.
$749,900Active4 beds 3 baths3,812 sq. ft.21340 Somerset Street, Shorewood, IL 60404
MLS# 12478368Listed by: KELLER WILLIAMS INFINITY - New
 $150,000Active1.89 Acres
$150,000Active1.89 Acres613 Rollingwood Drive, Joliet, IL 60404
MLS# 12474411Listed by: EXCLUSIVE REALTORS - New
 $140,000Active0.6 Acres
$140,000Active0.6 Acres25102 Old Oak Lane, Shorewood, IL 60404
MLS# 12474308Listed by: CROSSTOWN REALTORS, INC. - New
 $275,000Active2 beds 2 baths1,493 sq. ft.
$275,000Active2 beds 2 baths1,493 sq. ft.1632 Fieldstone Drive S, Shorewood, IL 60404
MLS# 12470575Listed by: REALTY EXECUTIVES ELITE - New
 $725,000Active4 beds 4 baths4,038 sq. ft.
$725,000Active4 beds 4 baths4,038 sq. ft.19057 S Saddlebrook Drive, Shorewood, IL 60404
MLS# 12394552Listed by: ILLINOIS REAL ESTATE PARTNERS INC - New
 $289,900Active3 beds 2 baths1,256 sq. ft.
$289,900Active3 beds 2 baths1,256 sq. ft.104 Dante Court, Shorewood, IL 60404
MLS# 12473052Listed by: VILLAGE REALTY, INC. - Open Sat, 1 to 3pmNew
 $525,000Active4 beds 4 baths2,880 sq. ft.
$525,000Active4 beds 4 baths2,880 sq. ft.1719 Moran Drive, Shorewood, IL 60404
MLS# 12473078Listed by: JOHN GREENE, REALTOR - New
 $343,045Active3 beds 3 baths1,701 sq. ft.
$343,045Active3 beds 3 baths1,701 sq. ft.7810 Nightshade Lane, Joliet, IL 60431
MLS# 12472591Listed by: HOMESMART CONNECT LLC  $349,900Pending2 beds 2 baths1,666 sq. ft.
$349,900Pending2 beds 2 baths1,666 sq. ft.760 Pleasant Drive, Shorewood, IL 60404
MLS# 12470838Listed by: CENTURY 21 CIRCLE
