10039 Lacrosse Avenue, Skokie, IL 60077
Local realty services provided by:Better Homes and Gardens Real Estate Star Homes
10039 Lacrosse Avenue,Skokie, IL 60077
$750,000
- 4 Beds
- 3 Baths
- 3,096 sq. ft.
- Single family
- Pending
Listed by:andrew congenie
Office:compass
MLS#:12463262
Source:MLSNI
Price summary
- Price:$750,000
- Price per sq. ft.:$242.25
About this home
Welcome to this truly stunning and professionally crafted home in the sought-after Westmoreland subdivision of Skokie. This 4-bedroom, 2.1-bathroom dream home offers a rare opportunity to join a cherished community known for its limited availability. Step inside to discover a generous 4,146 total sf of thoughtful living space, including 3,096 sf above ground and an additional 1,050 sf in the finished basement. Meticulously renovated in 2021, this stunning kitchen is truly the heart of the home, complete with elegant white shaker cabinets, sleek quartz countertops, and state-of-the-art stainless-steel appliances. Retreat to the primary suite, an unparalleled oasis, with a large walk-in closet and a private en-suite bathroom featuring a step-in shower. The true crowned jewel and rarity in the Skokie area is the impressive 433-square-foot wrap-around terrace off the primary bedroom, offering a breathtaking view of the neighborhood-an ideal spot for morning coffee or evening relaxation. Three additional spacious bedrooms, each with ample closet space, including two walk-in closets, provide flexibility and privacy for family and guests. The finished basement offers a versatile rec-room, which can easily be transformed into two functional areas such as a gym, office, or playroom. Outside, the charming patio and private backyard allow you to enjoy the serenity you've always wanted. Additionally, an extra-deep 2-car garage provides ample storage. This home is a welcoming haven, ready to create cherished memories for its next fortunate owner. Don't miss the chance to make it yours!
Contact an agent
Home facts
- Year built:1976
- Listing ID #:12463262
- Added:50 day(s) ago
- Updated:October 25, 2025 at 08:28 AM
Rooms and interior
- Bedrooms:4
- Total bathrooms:3
- Full bathrooms:2
- Half bathrooms:1
- Living area:3,096 sq. ft.
Heating and cooling
- Cooling:Central Air
- Heating:Natural Gas
Structure and exterior
- Roof:Asphalt
- Year built:1976
- Building area:3,096 sq. ft.
- Lot area:0.13 Acres
Schools
- High school:Niles North High School
- Middle school:Old Orchard Junior High School
- Elementary school:Highland Elementary School
Utilities
- Water:Lake Michigan, Public
- Sewer:Public Sewer
Finances and disclosures
- Price:$750,000
- Price per sq. ft.:$242.25
- Tax amount:$11,663 (2023)
New listings near 10039 Lacrosse Avenue
- Open Sun, 12 to 2pmNew
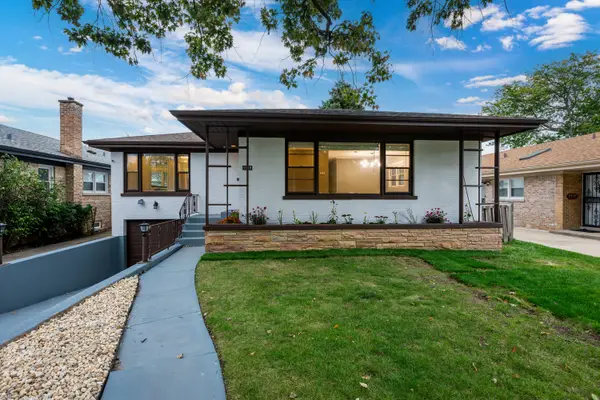 $674,900Active3 beds 2 baths2,824 sq. ft.
$674,900Active3 beds 2 baths2,824 sq. ft.9539 Lorel Avenue, Skokie, IL 60077
MLS# 12502125Listed by: CENTURY 21 CIRCLE - New
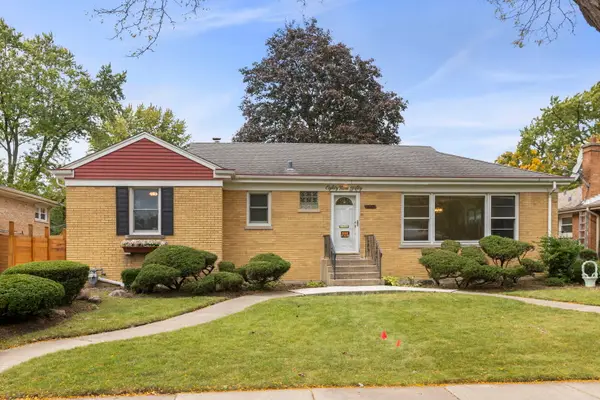 $450,000Active3 beds 2 baths1,753 sq. ft.
$450,000Active3 beds 2 baths1,753 sq. ft.8950 Ewing Avenue, Evanston, IL 60203
MLS# 12503085Listed by: @PROPERTIES CHRISTIE'S INTERNATIONAL REAL ESTATE - Open Sat, 1 to 3pmNew
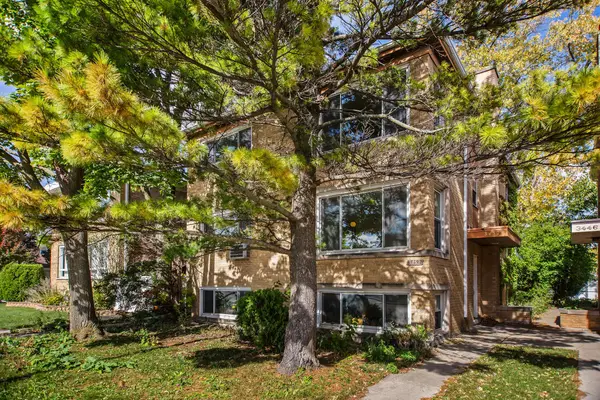 $525,000Active6 beds 5 baths
$525,000Active6 beds 5 baths3452 Main Street, Skokie, IL 60076
MLS# 12498517Listed by: JAMESON SOTHEBY'S INTERNATIONAL REALTY - New
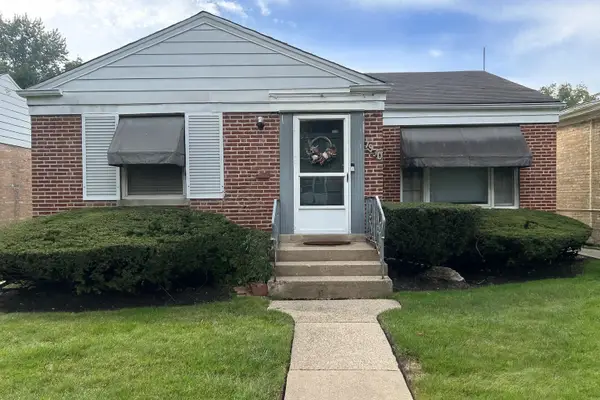 $445,000Active3 beds 2 baths1,237 sq. ft.
$445,000Active3 beds 2 baths1,237 sq. ft.7930 Kedvale Avenue, Skokie, IL 60076
MLS# 12503030Listed by: DREAM CATCHER REALTY LLC - Open Sat, 12 to 2pmNew
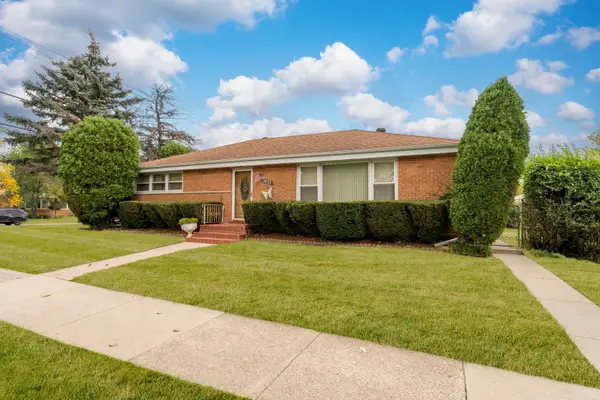 $449,000Active4 beds 3 baths1,211 sq. ft.
$449,000Active4 beds 3 baths1,211 sq. ft.9555 Kildare Avenue, Skokie, IL 60076
MLS# 12501730Listed by: EXIT GRACE REALTY - New
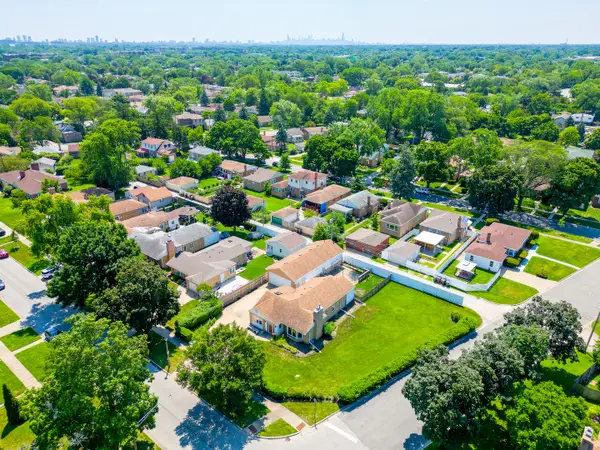 $799,000Active4 beds 2 baths2,475 sq. ft.
$799,000Active4 beds 2 baths2,475 sq. ft.5261 Mulford Street, Skokie, IL 60077
MLS# 12502767Listed by: BAIRD & WARNER - New
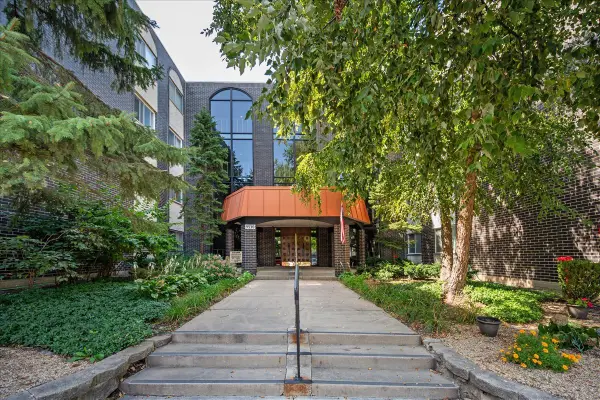 $189,900Active1 beds 1 baths1,004 sq. ft.
$189,900Active1 beds 1 baths1,004 sq. ft.9530 N Lamon Avenue #403, Skokie, IL 60077
MLS# 12502679Listed by: COMPASS - Open Sun, 11am to 1pmNew
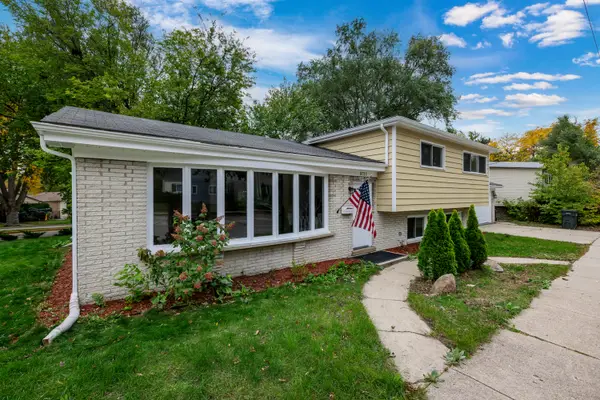 $499,900Active3 beds 2 baths1,800 sq. ft.
$499,900Active3 beds 2 baths1,800 sq. ft.8717 Gross Point Road, Skokie, IL 60077
MLS# 12502575Listed by: SKY HIGH REAL ESTATE INC. - Open Sat, 11am to 1pmNew
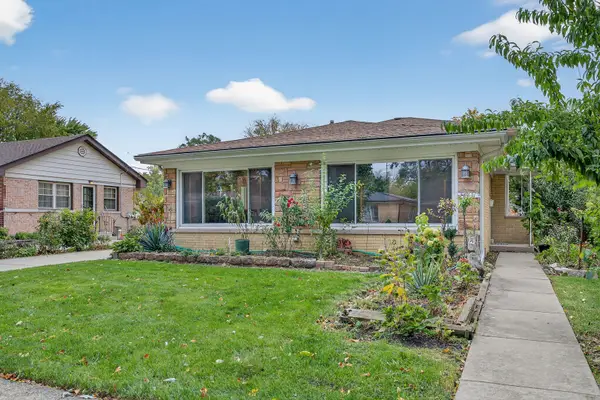 $460,000Active3 beds 2 baths2,065 sq. ft.
$460,000Active3 beds 2 baths2,065 sq. ft.8607 Lawndale Avenue, Skokie, IL 60076
MLS# 12497628Listed by: REDFIN CORPORATION - New
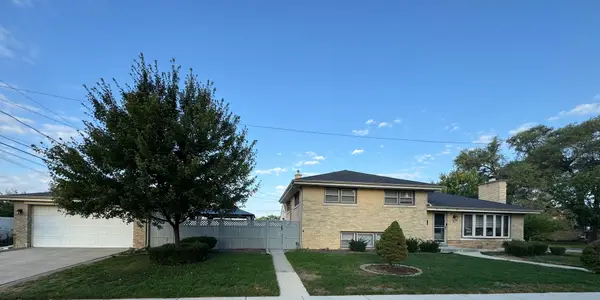 $599,000Active3 beds 2 baths1,800 sq. ft.
$599,000Active3 beds 2 baths1,800 sq. ft.5501 Mulford Street, Skokie, IL 60077
MLS# 12502504Listed by: PANTHER PRO REALTY INC.
