3341 Wilder Street, Skokie, IL 60076
Local realty services provided by:Better Homes and Gardens Real Estate Connections
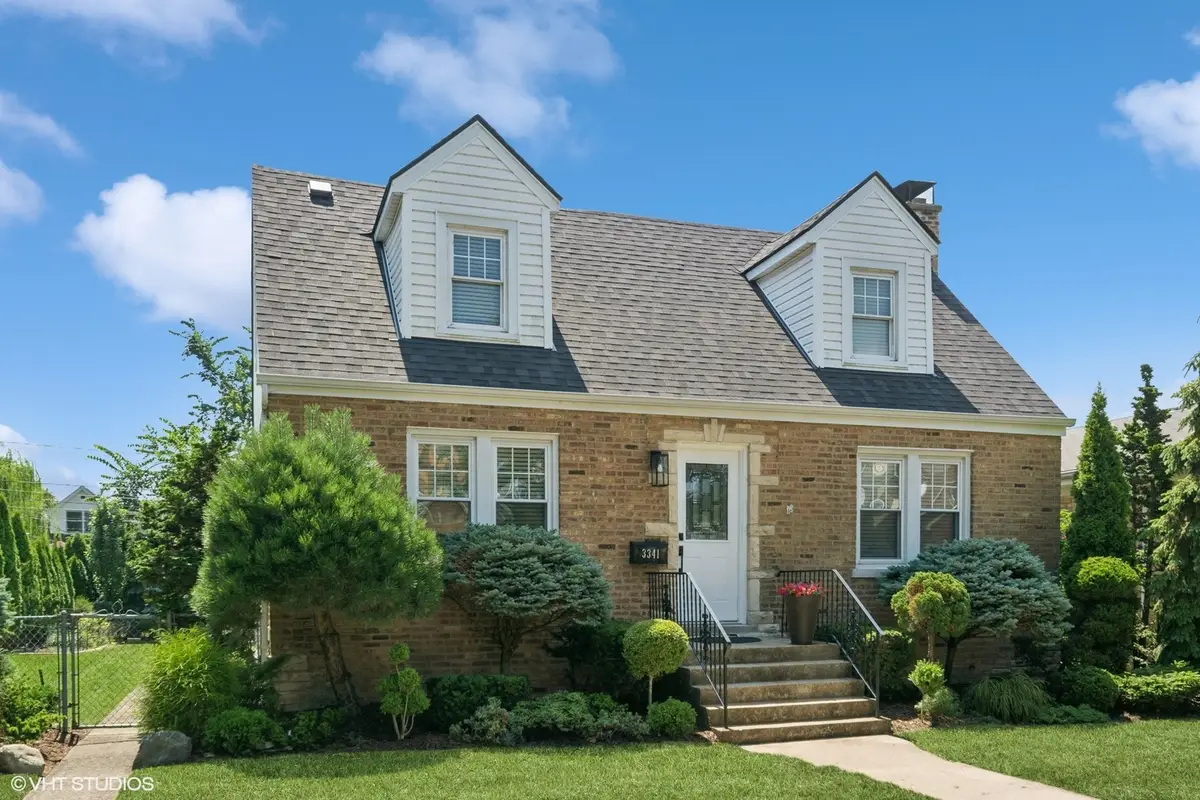

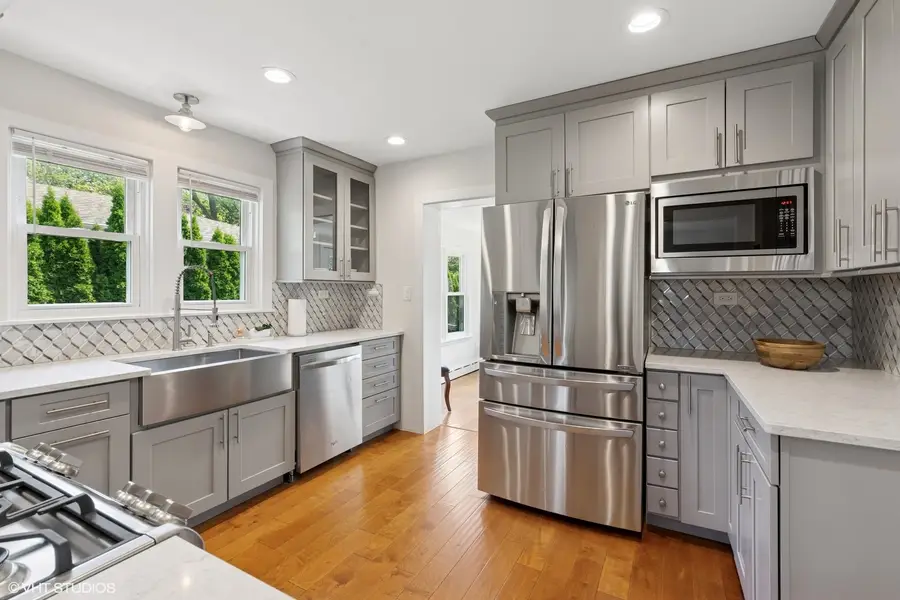
3341 Wilder Street,Skokie, IL 60076
$400,000
- 2 Beds
- 2 Baths
- 1,300 sq. ft.
- Single family
- Active
Upcoming open houses
- Fri, Aug 1504:30 pm - 06:00 pm
- Sat, Aug 1601:30 pm - 03:00 pm
Listed by:sharon kay rizzo
Office:compass
MLS#:12433409
Source:MLSNI
Price summary
- Price:$400,000
- Price per sq. ft.:$307.69
About this home
Updated and well-maintained 2-bedroom brick Cape Cod offers a wonderful blend of timeless charm and modern updates-all within the sought-after Evanston school district. Natural light fills the inviting living room, featuring hardwood floors and a cozy wood-burning fireplace. The updated kitchen is a true highlight, showcasing tall gray cabinetry, lots of stone countertop space, a sophisticated tile backsplash, stainless steel appliances, and a separate pantry-ideal for any home chef. A dedicated dining room offers the perfect space for meals and entertaining. Just off the kitchen, the sunroom overlooks a beautifully landscaped backyard with a patio, water feature, curated mature trees, and room for gardening-your private outdoor retreat! A first-floor half bath adds convenience for daily living and guests. Upstairs, you'll find two spacious bedrooms with excellent ceiling height and a fully remodeled bathroom. The unfinished basement provides abundant storage and potential for additional living space, already featuring a roughed-in full bathroom. Additional updates include: new roof (2021), siding (2021), kitchen and appliances (2021), hot water heater (2019) and back patio and steps (2018). A 2-car garage off the alley ensures ample parking and storage. Located on a low-traffic street with quick access to expressways, public transportation, Old Orchard Shopping Center, parks, restaurants, and bike/walking trails, this home combines tranquility with unmatched convenience. Don't miss the opportunity to own this Skevanston move-in-ready gem.
Contact an agent
Home facts
- Year built:1950
- Listing Id #:12433409
- Added:1 day(s) ago
- Updated:August 14, 2025 at 08:36 PM
Rooms and interior
- Bedrooms:2
- Total bathrooms:2
- Full bathrooms:1
- Half bathrooms:1
- Living area:1,300 sq. ft.
Heating and cooling
- Cooling:Window Unit(s)
- Heating:Baseboard, Steam
Structure and exterior
- Year built:1950
- Building area:1,300 sq. ft.
Schools
- High school:Evanston Twp High School
- Middle school:Chute Middle School
- Elementary school:Walker Elementary School
Utilities
- Water:Public
- Sewer:Public Sewer
Finances and disclosures
- Price:$400,000
- Price per sq. ft.:$307.69
- Tax amount:$7,912 (2023)
New listings near 3341 Wilder Street
- New
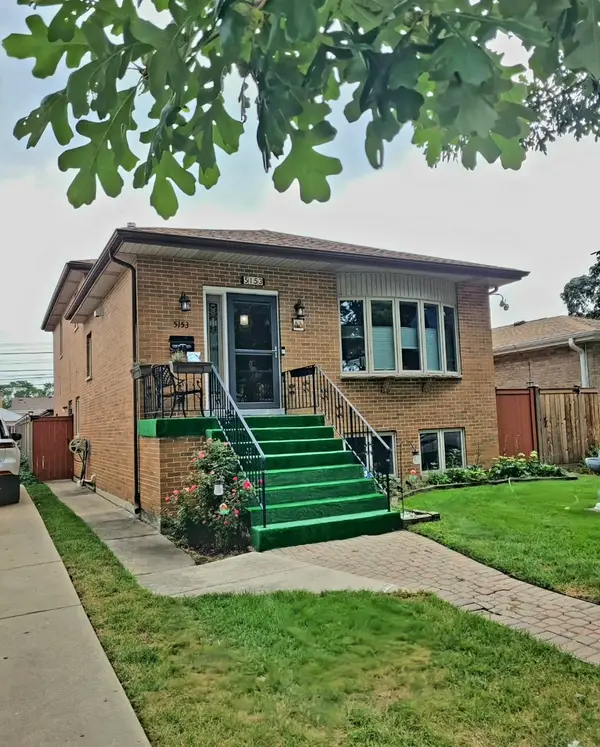 $720,000Active3 beds 3 baths1,881 sq. ft.
$720,000Active3 beds 3 baths1,881 sq. ft.5153 Dobson Street, Skokie, IL 60077
MLS# 12445285Listed by: MIGUEL A. LUVIANO - New
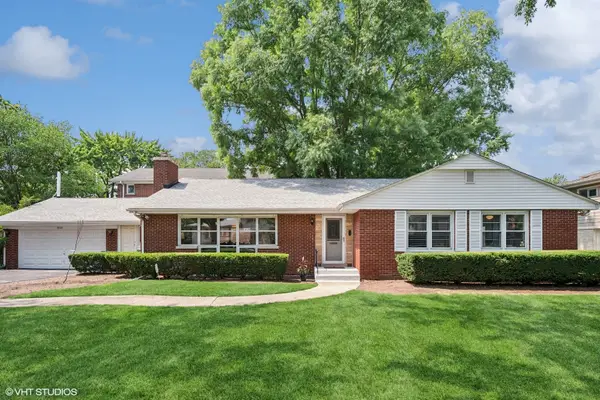 $699,000Active3 beds 2 baths2,200 sq. ft.
$699,000Active3 beds 2 baths2,200 sq. ft.9200 Hamlin Avenue, Evanston, IL 60203
MLS# 12440155Listed by: @PROPERTIES CHRISTIE'S INTERNATIONAL REAL ESTATE - New
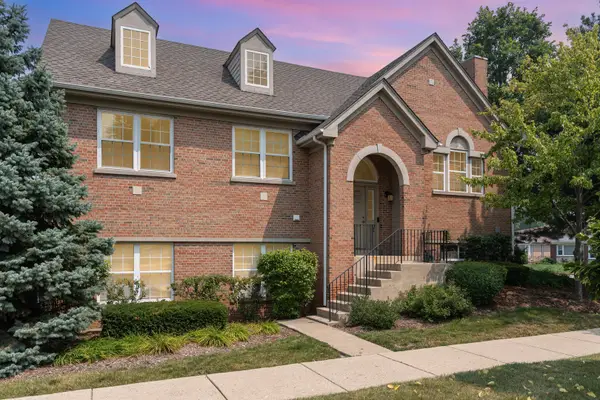 $525,000Active3 beds 2 baths1,900 sq. ft.
$525,000Active3 beds 2 baths1,900 sq. ft.7500 Laramie Avenue, Skokie, IL 60077
MLS# 12446144Listed by: PLATINUM PARTNERS REALTORS - New
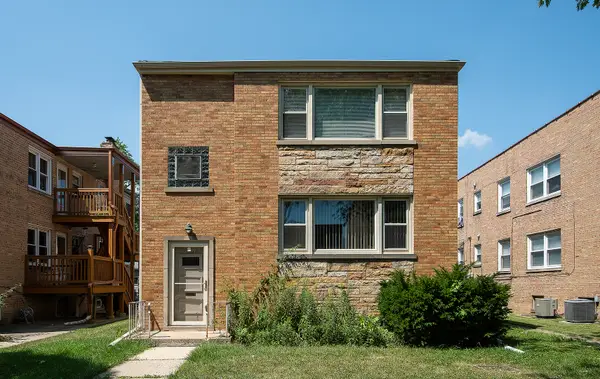 $699,000Active6 beds 3 baths
$699,000Active6 beds 3 baths8206 Knox Avenue, Skokie, IL 60076
MLS# 12444262Listed by: COLDWELL BANKER REALTY - New
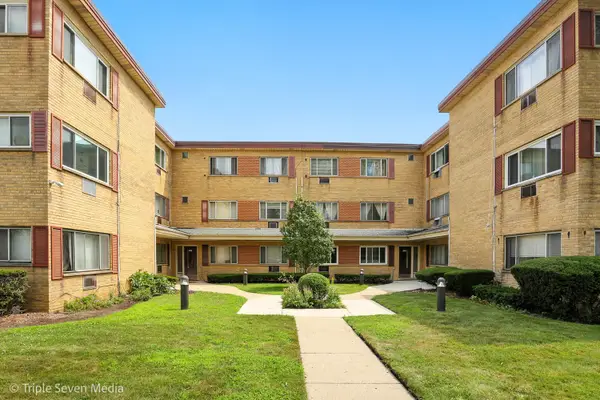 $154,900Active1 beds 1 baths750 sq. ft.
$154,900Active1 beds 1 baths750 sq. ft.9207 Skokie Boulevard #306, Skokie, IL 60077
MLS# 12444990Listed by: 24 HOUR REAL ESTATE LLC - Open Sat, 12 to 2pmNew
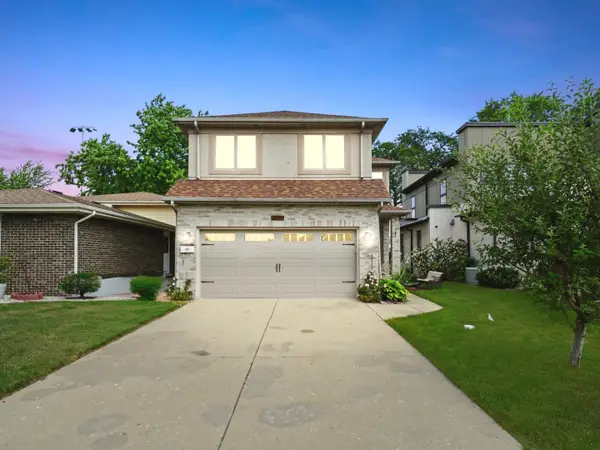 $620,000Active5 beds 4 baths2,085 sq. ft.
$620,000Active5 beds 4 baths2,085 sq. ft.5140 Weber Lane, Skokie, IL 60077
MLS# 12442501Listed by: RE/MAX CITYVIEW - Open Fri, 3am to 4:30pmNew
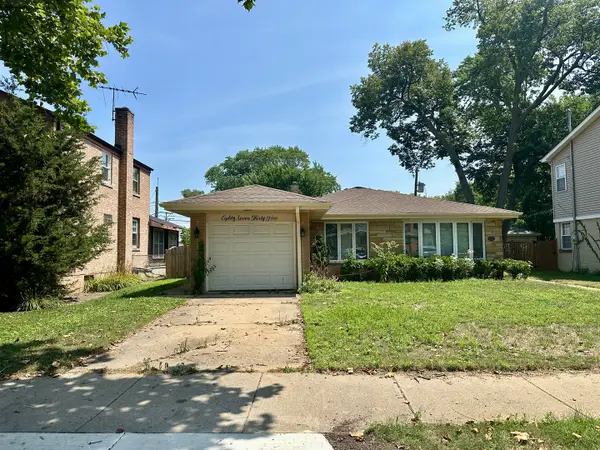 $368,900Active3 beds 2 baths1,318 sq. ft.
$368,900Active3 beds 2 baths1,318 sq. ft.8735 Hamlin Avenue, Skokie, IL 60076
MLS# 12445316Listed by: BERKSHIRE HATHAWAY HOMESERVICES CHICAGO - Open Sat, 1 to 3pmNew
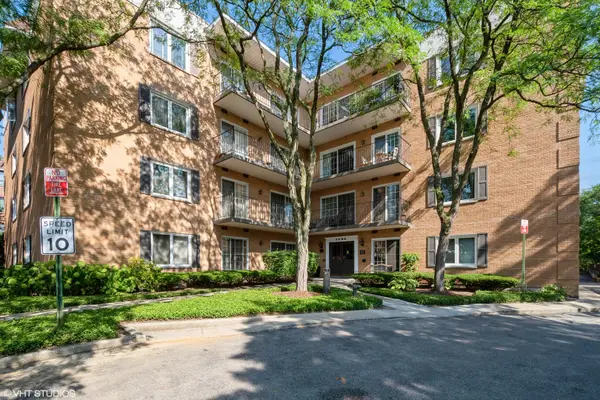 $310,000Active2 beds 2 baths1,475 sq. ft.
$310,000Active2 beds 2 baths1,475 sq. ft.3500 Church Street #104, Evanston, IL 60203
MLS# 12402314Listed by: BAIRD & WARNER  $685,000Pending6 beds 3 baths
$685,000Pending6 beds 3 baths3440 Main Street, Skokie, IL 60076
MLS# 12441731Listed by: CORE REALTY & INVESTMENTS INC.
