4343 Davis Avenue, Skokie, IL 60076
Local realty services provided by:Better Homes and Gardens Real Estate Star Homes
4343 Davis Avenue,Skokie, IL 60076
$975,000
- 5 Beds
- 3 Baths
- 3,919 sq. ft.
- Single family
- Pending
Upcoming open houses
- Sun, Sep 2101:00 pm - 03:00 pm
Listed by:victoria stein
Office:compass
MLS#:12465155
Source:MLSNI
Price summary
- Price:$975,000
- Price per sq. ft.:$248.79
About this home
Step into this fully updated, modern jumbo split-level home located at 4343 Davis Street, Skokie, IL, very desirable Devonshire location. Spanning an impressive 4,000 square feet, this residence offers a perfect blend of style and functionality ideal for contemporary living. Upon entry, you'll be greeted by an open floor plan that seamlessly connects the living and dining areas accentuated by elegant hardwood floors. The heart of the home a stunning kitchen is a chef's dream. It boasts custom cabinetry, exquisite quartzite countertops, an expansive island, two sinks, dual dishwashers, a double oven, and premium high-end appliances making it perfect for both everyday cooking and entertaining. The main level also features a gorgeous primary suite with a spa-like bath a light filled sitting room and a walk-in closet offering a serene retreat. A large family room with a wood-burning fireplace, a four-season sunroom, a full bath, and a wet bar complete this level providing ample space for relaxation and gatherings. Upstairs you will find three generously-sized bedrooms and a full bath ensuring comfort and privacy. The lower level is dedicated to entertainment and utility featuring a large recreation room, a versatile bedroom or gym and a utility room with abundant storage space. Additional highlights include a two-car attached garage with EV charger ready outlet, a massive yard for outdoor activities and a variety of premium amenities such as zoned heating and cooling, in ground sprinkler system and many more. Enjoy the benefits of a communal Devonshire pool, common outdoor space and a tennis court enhancing your lifestyle with leisure and recreation.
Contact an agent
Home facts
- Year built:1957
- Listing ID #:12465155
- Added:2 day(s) ago
- Updated:September 21, 2025 at 10:37 PM
Rooms and interior
- Bedrooms:5
- Total bathrooms:3
- Full bathrooms:3
- Living area:3,919 sq. ft.
Heating and cooling
- Cooling:Central Air
- Heating:Forced Air, Natural Gas, Sep Heating Systems - 2+
Structure and exterior
- Roof:Asphalt
- Year built:1957
- Building area:3,919 sq. ft.
Schools
- High school:Niles North High School
- Middle school:Old Orchard Junior High School
- Elementary school:Devonshire Elementary School
Utilities
- Water:Public
- Sewer:Public Sewer
Finances and disclosures
- Price:$975,000
- Price per sq. ft.:$248.79
- Tax amount:$13,574 (2023)
New listings near 4343 Davis Avenue
- New
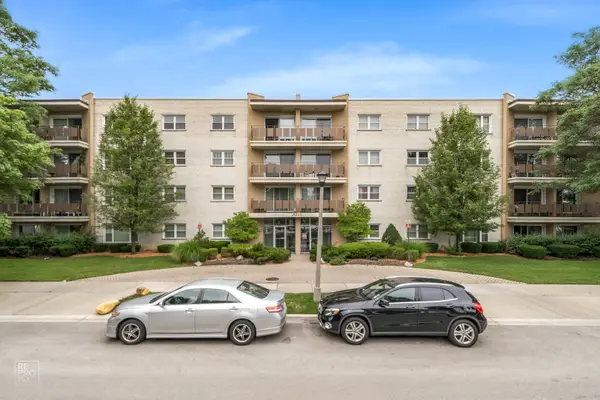 $274,900Active2 beds 2 baths1,300 sq. ft.
$274,900Active2 beds 2 baths1,300 sq. ft.8210 Elmwood Avenue #110, Skokie, IL 60077
MLS# 12467334Listed by: COLDWELL BANKER REALTY - New
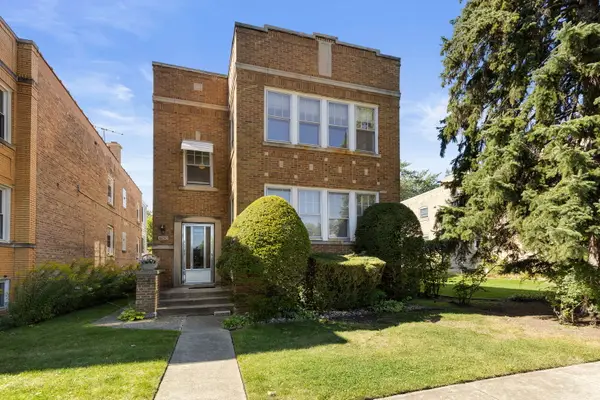 $679,000Active4 beds 2 baths
$679,000Active4 beds 2 baths8130 Kenneth Avenue, Skokie, IL 60076
MLS# 12472992Listed by: COLDWELL BANKER REALTY - Open Sun, 12 to 2pmNew
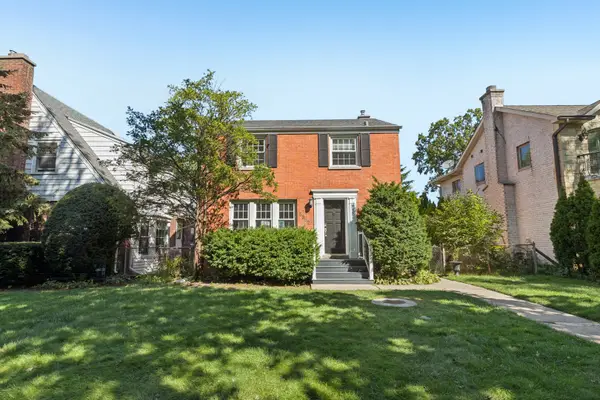 $429,000Active4 beds 2 baths1,220 sq. ft.
$429,000Active4 beds 2 baths1,220 sq. ft.5352 Greenwood Street, Skokie, IL 60077
MLS# 12472456Listed by: REDFIN CORPORATION - New
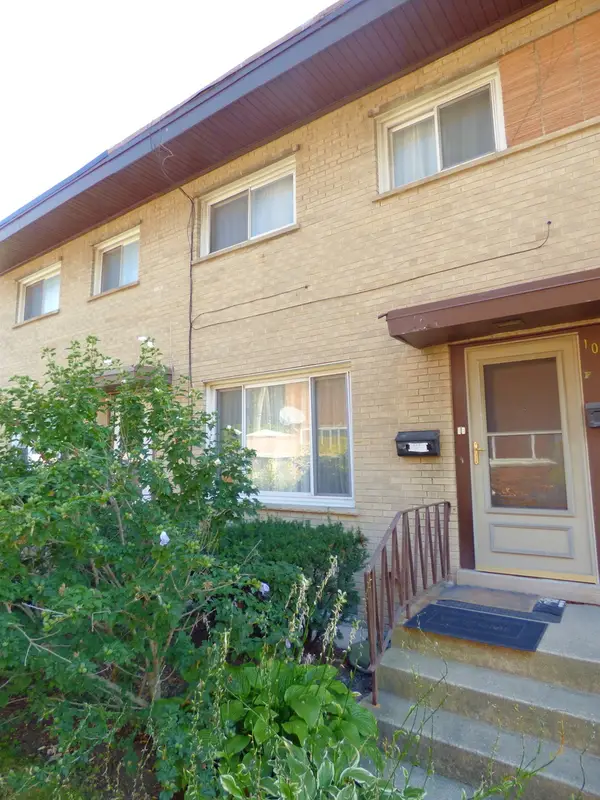 $310,000Active3 beds 2 baths1,055 sq. ft.
$310,000Active3 beds 2 baths1,055 sq. ft.10077 Frontage Road, Skokie, IL 60077
MLS# 12475907Listed by: REAL 1 REALTY - New
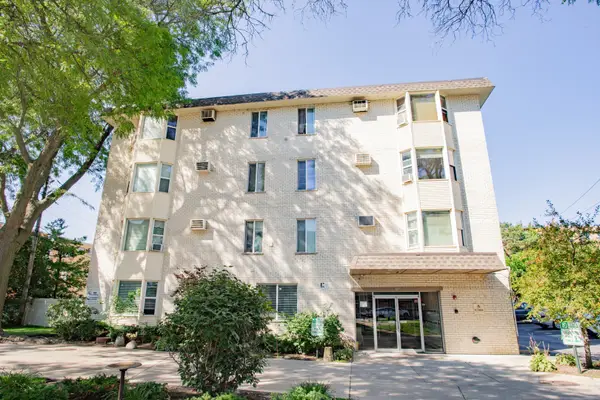 $189,000Active1 beds 1 baths750 sq. ft.
$189,000Active1 beds 1 baths750 sq. ft.8232 Niles Center Road #202, Skokie, IL 60077
MLS# 12472011Listed by: CENTURY 21 CIRCLE - New
 $300,000Active3 beds 2 baths1,600 sq. ft.
$300,000Active3 beds 2 baths1,600 sq. ft.9529 Bronx Avenue #102, Skokie, IL 60077
MLS# 12468363Listed by: BAIRD & WARNER - Open Sun, 12 to 2pmNew
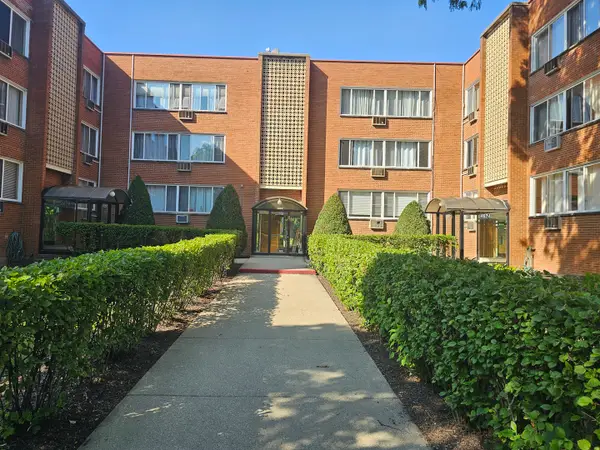 $290,000Active2 beds 2 baths1,000 sq. ft.
$290,000Active2 beds 2 baths1,000 sq. ft.4630 Washington Street #1E, Skokie, IL 60076
MLS# 12474197Listed by: SKY HIGH REAL ESTATE INC. - New
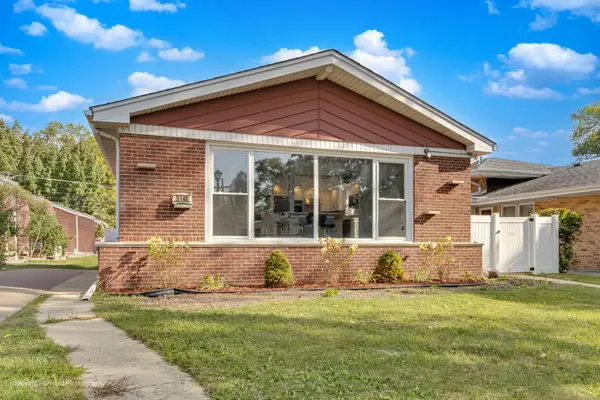 $585,000Active3 beds 2 baths1,600 sq. ft.
$585,000Active3 beds 2 baths1,600 sq. ft.5148 Coyle Avenue, Skokie, IL 60077
MLS# 12469431Listed by: JE/RE PROPERTIES INC - New
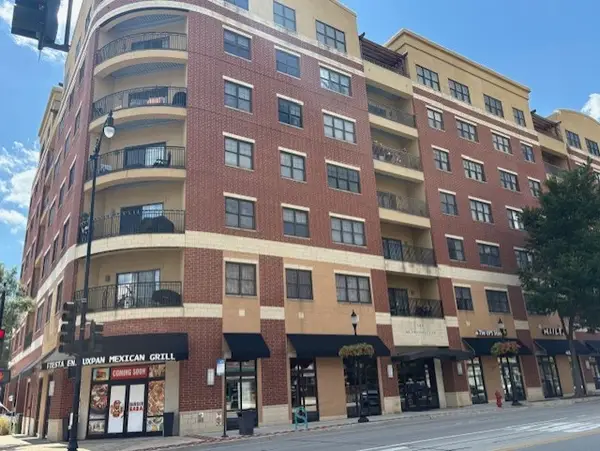 $285,000Active1 beds 1 baths
$285,000Active1 beds 1 baths4953 Oakton Street #510, Skokie, IL 60077
MLS# 12473301Listed by: CHICAGO AREA REALTY INC
