4647 Howard Street, Skokie, IL 60076
Local realty services provided by:Better Homes and Gardens Real Estate Connections
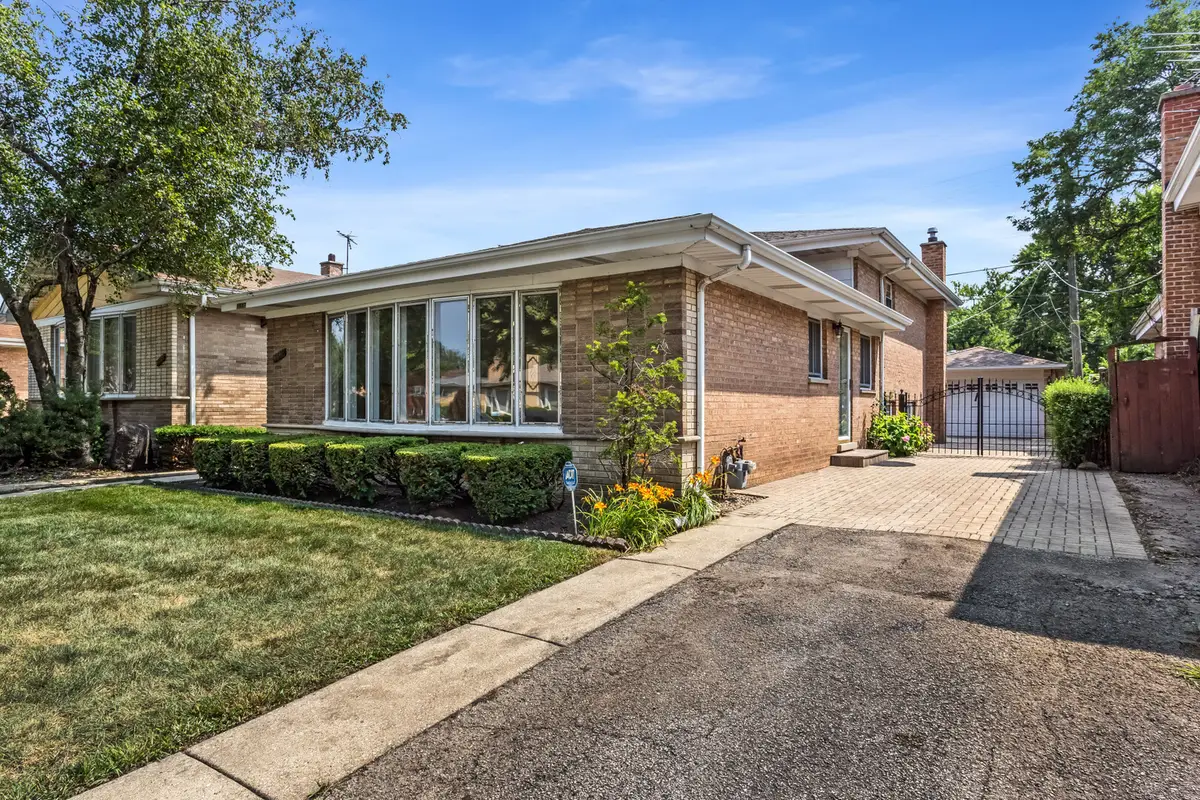
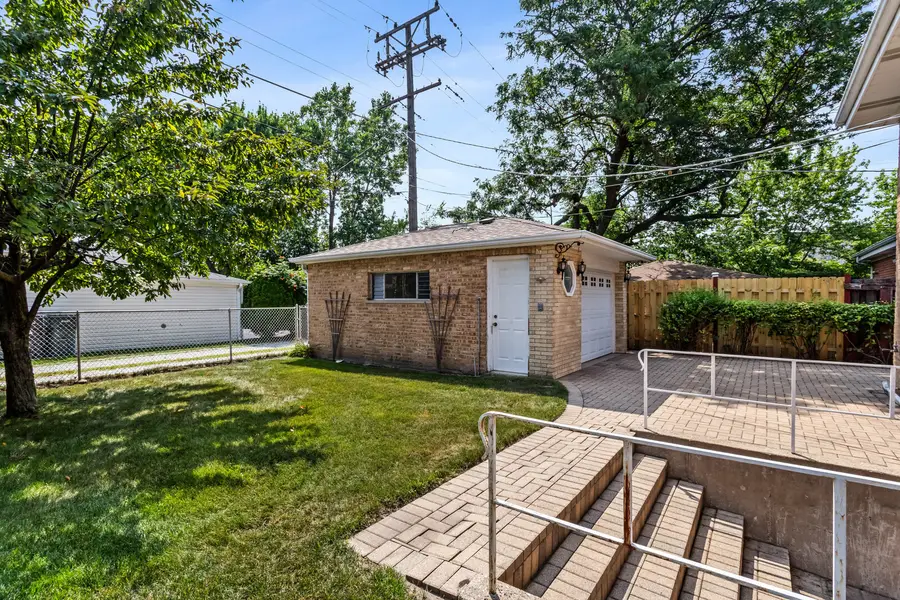

4647 Howard Street,Skokie, IL 60076
$475,000
- 3 Beds
- 2 Baths
- 1,928 sq. ft.
- Single family
- Pending
Listed by:timothy mertzlufft
Office:berkshire hathaway homeservices chicago
MLS#:12438118
Source:MLSNI
Price summary
- Price:$475,000
- Price per sq. ft.:$246.37
About this home
Welcome to 4647 Howard Ave, Skokie, IL 60076-a beautifully updated 3-bedroom, 2-bathroom split level home offering modern comfort and timeless charm in a prime location. Spanning approximately 1,600 sq. ft., this meticulously maintained residence boasts a host of recent upgrades, making it move-in ready for its next owners. Step inside to a bright and airy open-concept main level, featuring gleaming hardwood floors and abundant natural light. The kitchen is updated with granite countertops and a new stainless-steel refrigerator, dishwasher and microwave. The upper level includes three generously sized bedrooms, each with hardwood floors and ample closet space, plus a fully updated bathroom with modern fixtures and a soaking tub. The lower level offers a versatile family room, ideal for relaxation or hosting guests, along with a second full bathroom. A large laundry room and additional storage complete this level. Significant updates include new 100-amp electrical service and panel, and updated plumbing service shut offs. Outside, enjoy a fenced backyard with a paved patio, perfect for outdoor gatherings, and a 1-car detached garage with tons of storage space. This home is steps from downtown Skokie, offering easy access to the CTA Yellow Line, I-94, Westfield Old Orchard Mall, the Lincolnwood Valley Line Trail just steps away and top-rated schools, parks, and dining. With its modern upgrades and unbeatable location, 4647 Howard Ave is a rare find in Skokie's vibrant community. Don't miss this opportunity to own a turnkey home in a sought-after neighborhood! Schedule your showing today.
Contact an agent
Home facts
- Year built:1966
- Listing Id #:12438118
- Added:6 day(s) ago
- Updated:August 13, 2025 at 07:45 AM
Rooms and interior
- Bedrooms:3
- Total bathrooms:2
- Full bathrooms:2
- Living area:1,928 sq. ft.
Heating and cooling
- Cooling:Central Air
- Heating:Natural Gas
Structure and exterior
- Roof:Asphalt
- Year built:1966
- Building area:1,928 sq. ft.
Schools
- High school:Niles West High School
- Middle school:Fairview South Elementary School
- Elementary school:Fairview South Elementary School
Utilities
- Water:Lake Michigan
- Sewer:Public Sewer
Finances and disclosures
- Price:$475,000
- Price per sq. ft.:$246.37
- Tax amount:$6,922 (2023)
New listings near 4647 Howard Street
- New
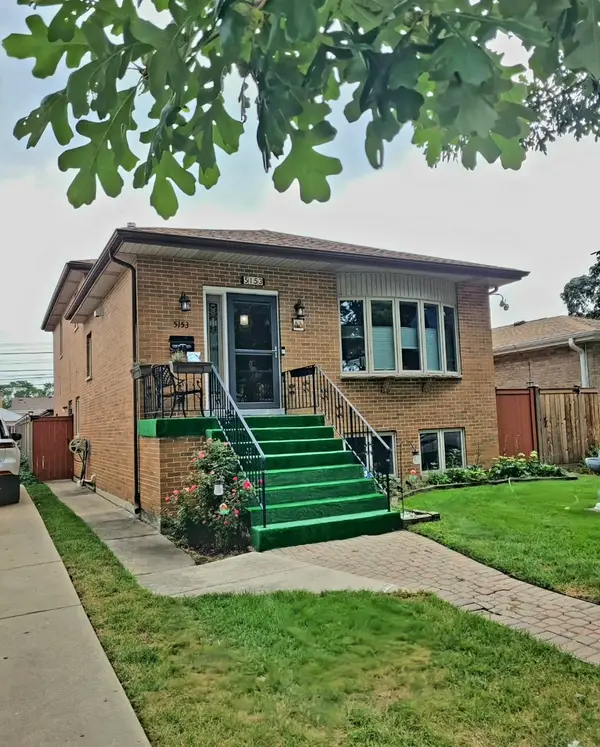 $720,000Active3 beds 3 baths1,881 sq. ft.
$720,000Active3 beds 3 baths1,881 sq. ft.5153 Dobson Street, Skokie, IL 60077
MLS# 12445285Listed by: MIGUEL A. LUVIANO - New
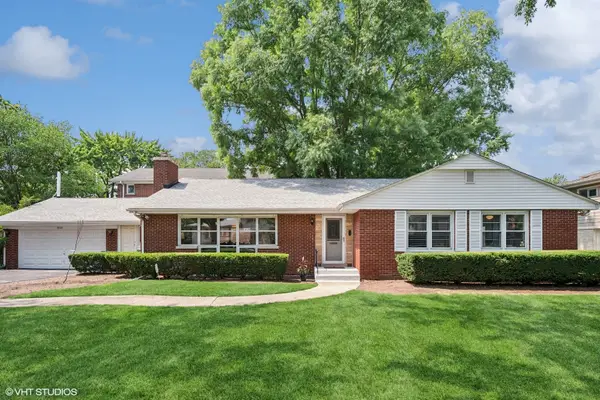 $699,000Active3 beds 2 baths2,200 sq. ft.
$699,000Active3 beds 2 baths2,200 sq. ft.9200 Hamlin Avenue, Evanston, IL 60203
MLS# 12440155Listed by: @PROPERTIES CHRISTIE'S INTERNATIONAL REAL ESTATE - New
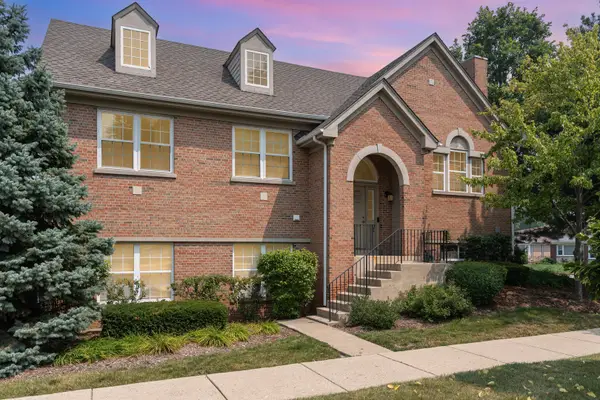 $525,000Active3 beds 2 baths1,900 sq. ft.
$525,000Active3 beds 2 baths1,900 sq. ft.7500 Laramie Avenue, Skokie, IL 60077
MLS# 12446144Listed by: PLATINUM PARTNERS REALTORS - New
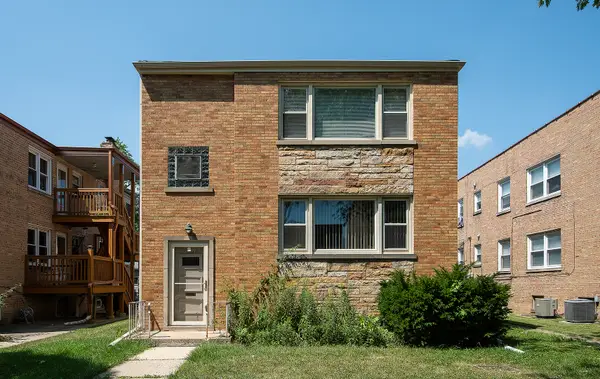 $699,000Active6 beds 3 baths
$699,000Active6 beds 3 baths8206 Knox Avenue, Skokie, IL 60076
MLS# 12444262Listed by: COLDWELL BANKER REALTY - New
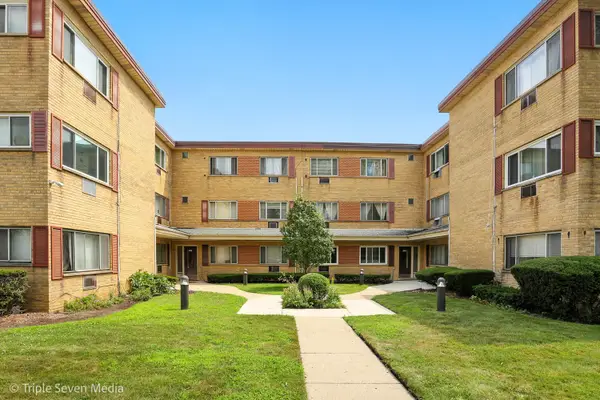 $154,900Active1 beds 1 baths750 sq. ft.
$154,900Active1 beds 1 baths750 sq. ft.9207 Skokie Boulevard #306, Skokie, IL 60077
MLS# 12444990Listed by: 24 HOUR REAL ESTATE LLC - Open Sat, 12 to 2pmNew
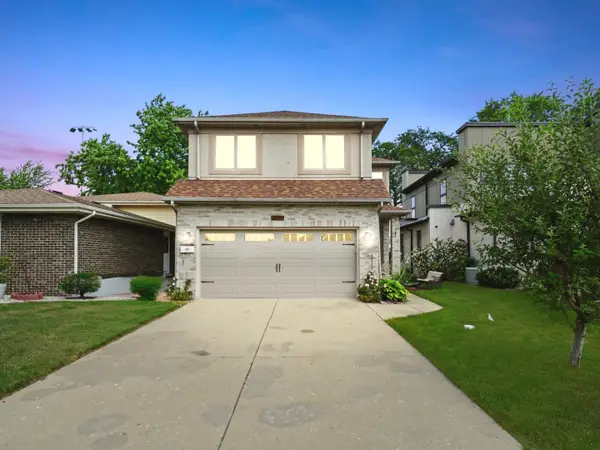 $620,000Active5 beds 4 baths2,085 sq. ft.
$620,000Active5 beds 4 baths2,085 sq. ft.5140 Weber Lane, Skokie, IL 60077
MLS# 12442501Listed by: RE/MAX CITYVIEW - Open Fri, 3am to 4:30pmNew
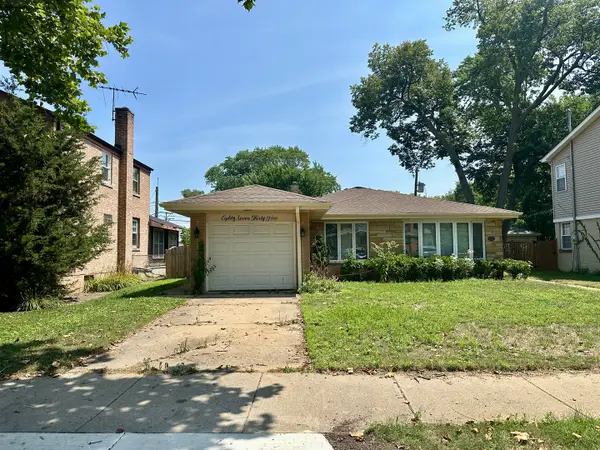 $368,900Active3 beds 2 baths1,318 sq. ft.
$368,900Active3 beds 2 baths1,318 sq. ft.8735 Hamlin Avenue, Skokie, IL 60076
MLS# 12445316Listed by: BERKSHIRE HATHAWAY HOMESERVICES CHICAGO - Open Sat, 1 to 3pmNew
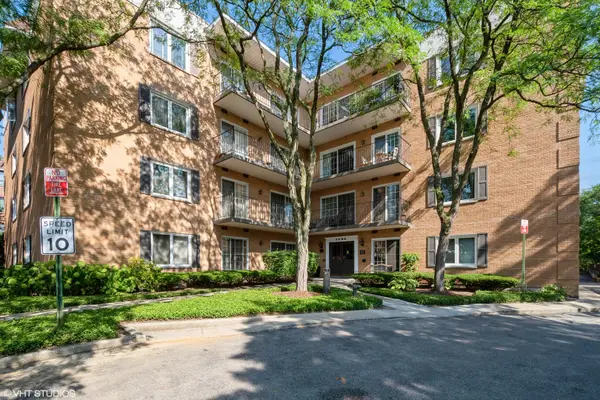 $310,000Active2 beds 2 baths1,475 sq. ft.
$310,000Active2 beds 2 baths1,475 sq. ft.3500 Church Street #104, Evanston, IL 60203
MLS# 12402314Listed by: BAIRD & WARNER  $685,000Pending6 beds 3 baths
$685,000Pending6 beds 3 baths3440 Main Street, Skokie, IL 60076
MLS# 12441731Listed by: CORE REALTY & INVESTMENTS INC.- New
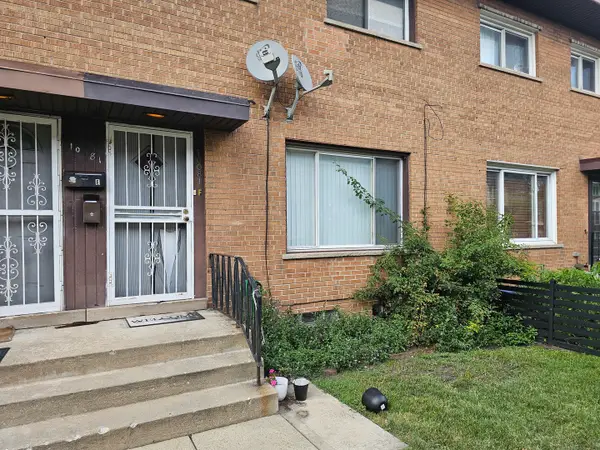 $298,500Active3 beds 2 baths
$298,500Active3 beds 2 baths10081 Frontage Road, Skokie, IL 60076
MLS# 12443200Listed by: CORE REALTY & INVESTMENTS INC.
