4953 Oakton Street #207, Skokie, IL 60077
Local realty services provided by:Better Homes and Gardens Real Estate Connections
4953 Oakton Street #207,Skokie, IL 60077
$370,000
- 2 Beds
- 2 Baths
- 1,760 sq. ft.
- Condominium
- Pending
Listed by:radoslaw marzol
Office:marzol realty group, inc.
MLS#:12487109
Source:MLSNI
Price summary
- Price:$370,000
- Price per sq. ft.:$210.23
- Monthly HOA dues:$675
About this home
This one won't last! Located in the heart of Skokie, this spacious condo (about 1800 sq feet) is one of the best units in the area. It is filled with light due to its southeastern exposure (away from busy Oakton st) big windows and a huge balcony. As you enter the unit you will immediately notice the open floor plan, abundance of space and high ceilings-9ft throughout. As you walk towards the living room you will pass an in-unit laundry, a walk-in closet for your jackets and a kitchen with a big island. To your left you will notice a bathroom and 2nd bedroom with another walk-in closet. (Total 4 walk in closets in the unit!) To your right there is a living room with a gas fireplace and a sliding door leading to a huge, south facing balcony. Finally, you will enter the primary bedroom that features 2 walk-in closets and a full bathroom with a whirlpool, a separate shower and a double vanity. As far as storage, there is an extra storage space right by the elevators and a heated garage in the basement.
Contact an agent
Home facts
- Year built:2006
- Listing ID #:12487109
- Added:56 day(s) ago
- Updated:October 25, 2025 at 08:42 AM
Rooms and interior
- Bedrooms:2
- Total bathrooms:2
- Full bathrooms:2
- Living area:1,760 sq. ft.
Heating and cooling
- Cooling:Central Air
- Heating:Forced Air, Natural Gas
Structure and exterior
- Year built:2006
- Building area:1,760 sq. ft.
Schools
- High school:Niles West High School
- Middle school:Lincoln Junior High School
- Elementary school:Madison Elementary School
Utilities
- Water:Lake Michigan
- Sewer:Public Sewer
Finances and disclosures
- Price:$370,000
- Price per sq. ft.:$210.23
- Tax amount:$7,600 (2023)
New listings near 4953 Oakton Street #207
- Open Sun, 12 to 2pmNew
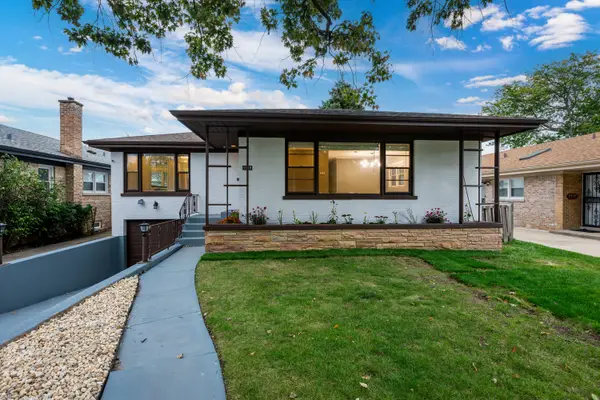 $674,900Active3 beds 2 baths2,824 sq. ft.
$674,900Active3 beds 2 baths2,824 sq. ft.9539 Lorel Avenue, Skokie, IL 60077
MLS# 12502125Listed by: CENTURY 21 CIRCLE - New
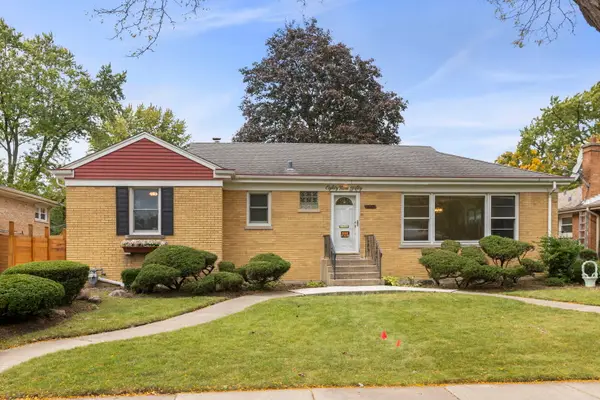 $450,000Active3 beds 2 baths1,753 sq. ft.
$450,000Active3 beds 2 baths1,753 sq. ft.8950 Ewing Avenue, Evanston, IL 60203
MLS# 12503085Listed by: @PROPERTIES CHRISTIE'S INTERNATIONAL REAL ESTATE - Open Sat, 1 to 3pmNew
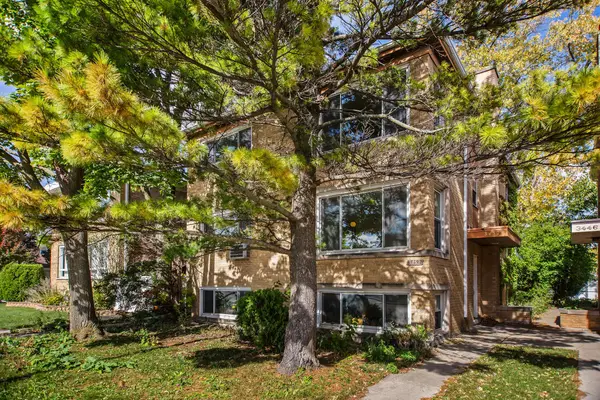 $525,000Active6 beds 5 baths
$525,000Active6 beds 5 baths3452 Main Street, Skokie, IL 60076
MLS# 12498517Listed by: JAMESON SOTHEBY'S INTERNATIONAL REALTY - New
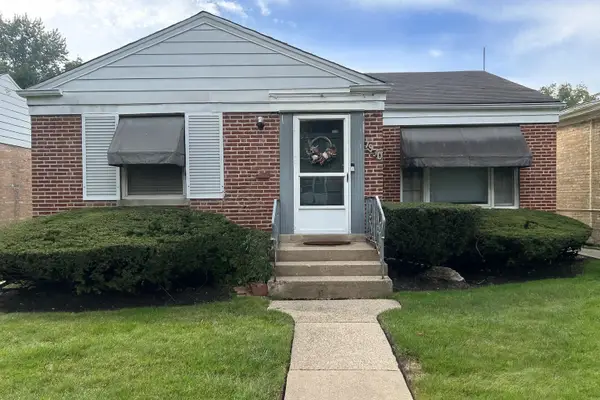 $445,000Active3 beds 2 baths1,237 sq. ft.
$445,000Active3 beds 2 baths1,237 sq. ft.7930 Kedvale Avenue, Skokie, IL 60076
MLS# 12503030Listed by: DREAM CATCHER REALTY LLC - Open Sat, 12 to 2pmNew
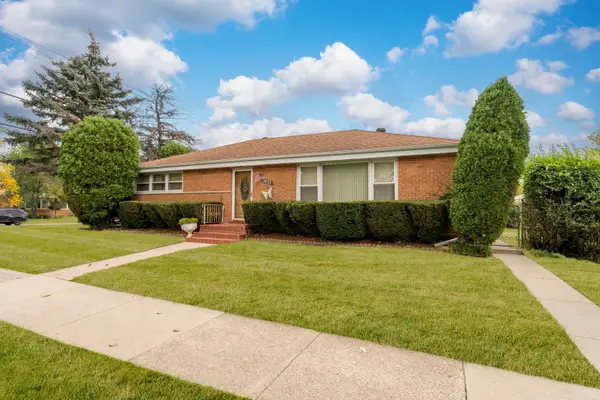 $449,000Active4 beds 3 baths1,211 sq. ft.
$449,000Active4 beds 3 baths1,211 sq. ft.9555 Kildare Avenue, Skokie, IL 60076
MLS# 12501730Listed by: EXIT GRACE REALTY - New
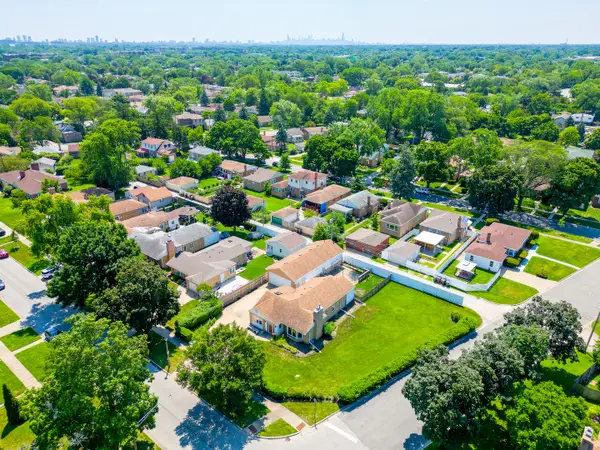 $799,000Active4 beds 2 baths2,475 sq. ft.
$799,000Active4 beds 2 baths2,475 sq. ft.5261 Mulford Street, Skokie, IL 60077
MLS# 12502767Listed by: BAIRD & WARNER - New
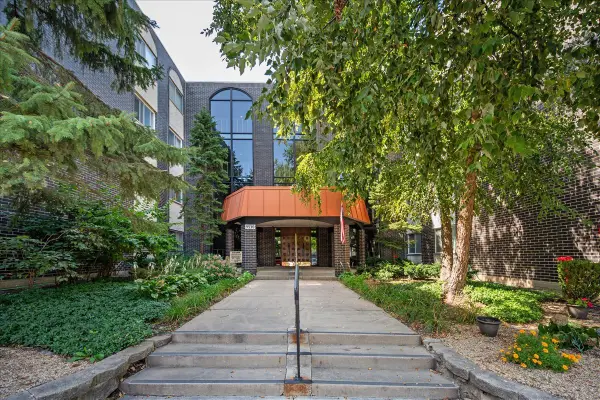 $189,900Active1 beds 1 baths1,004 sq. ft.
$189,900Active1 beds 1 baths1,004 sq. ft.9530 N Lamon Avenue #403, Skokie, IL 60077
MLS# 12502679Listed by: COMPASS - Open Sun, 11am to 1pmNew
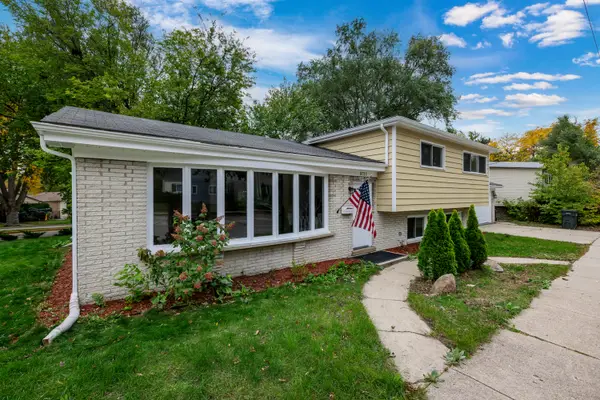 $499,900Active3 beds 2 baths1,800 sq. ft.
$499,900Active3 beds 2 baths1,800 sq. ft.8717 Gross Point Road, Skokie, IL 60077
MLS# 12502575Listed by: SKY HIGH REAL ESTATE INC. - Open Sat, 11am to 1pmNew
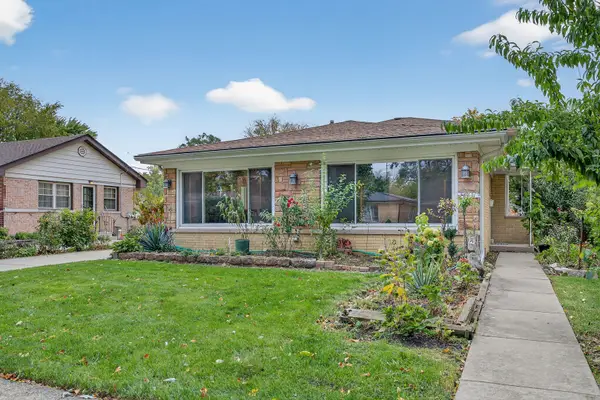 $460,000Active3 beds 2 baths2,065 sq. ft.
$460,000Active3 beds 2 baths2,065 sq. ft.8607 Lawndale Avenue, Skokie, IL 60076
MLS# 12497628Listed by: REDFIN CORPORATION - New
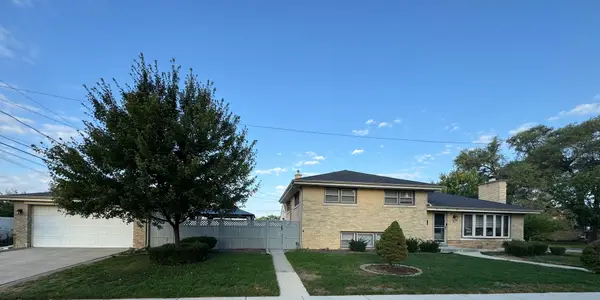 $599,000Active3 beds 2 baths1,800 sq. ft.
$599,000Active3 beds 2 baths1,800 sq. ft.5501 Mulford Street, Skokie, IL 60077
MLS# 12502504Listed by: PANTHER PRO REALTY INC.
