5251 Galitz Street #410, Skokie, IL 60077
Local realty services provided by:Better Homes and Gardens Real Estate Connections
5251 Galitz Street #410,Skokie, IL 60077
$257,000
- 2 Beds
- 2 Baths
- 1,350 sq. ft.
- Condominium
- Active
Listed by: mark ahmad, imad ahmad
Office: century 21 circle
MLS#:12491962
Source:MLSNI
Price summary
- Price:$257,000
- Price per sq. ft.:$190.37
- Monthly HOA dues:$457
About this home
Downtown Skokie, steps from the live entertainment corridor of Lincoln Ave./Oakton St. a very clean top floor unit featuring large 2-bedrooms, 2-baths, move-in condition in an elevator building. Nice open layout and floor plan, large living room with vaulted ceiling and formal dining room opens to large, nice kitchen, master bedroom with walk-in closet. Nice large balcony facing northwest and southwest. The unit shows great. Monthly assessment includes heat, AC, water, cooking gas, and common insurance. Same floor laundry room. Special assessment of the final 2 months of payments made by the seller. Convenient location with steps to public transportation including the Metra, CTA yellow line, and all other amenities including school. Near major roads and Interstates. Party room, exercise room, bike room, and storage # 410 on main level. Showings are only on Saturdays and Sundays, between 12:00-7:00 p.m. No interior picture per sellers request.
Contact an agent
Home facts
- Year built:1971
- Listing ID #:12491962
- Added:203 day(s) ago
- Updated:February 12, 2026 at 10:28 PM
Rooms and interior
- Bedrooms:2
- Total bathrooms:2
- Full bathrooms:2
- Living area:1,350 sq. ft.
Heating and cooling
- Cooling:Central Air
- Heating:Forced Air, Natural Gas
Structure and exterior
- Year built:1971
- Building area:1,350 sq. ft.
Schools
- High school:Niles West High School
- Middle school:Lincoln Hall Middle School
- Elementary school:Madison Elementary School
Utilities
- Water:Public
- Sewer:Public Sewer
Finances and disclosures
- Price:$257,000
- Price per sq. ft.:$190.37
- Tax amount:$5,906 (2024)
New listings near 5251 Galitz Street #410
- New
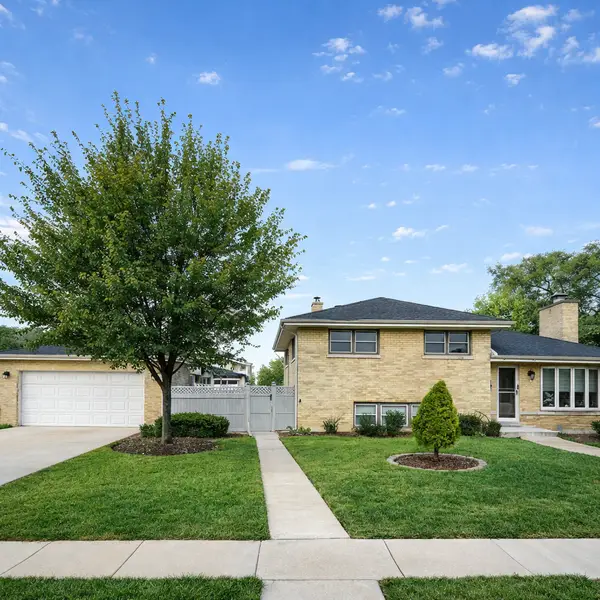 $579,000Active3 beds 2 baths1,800 sq. ft.
$579,000Active3 beds 2 baths1,800 sq. ft.5501 Mulford Street, Skokie, IL 60077
MLS# 12566700Listed by: PANTHER PRO REALTY INC. - Open Sat, 11am to 1pmNew
 $400,000Active3 beds 1 baths1,040 sq. ft.
$400,000Active3 beds 1 baths1,040 sq. ft.3822 Fargo Avenue, Skokie, IL 60076
MLS# 12562386Listed by: COLDWELL BANKER REALTY - Open Sun, 1 to 3pmNew
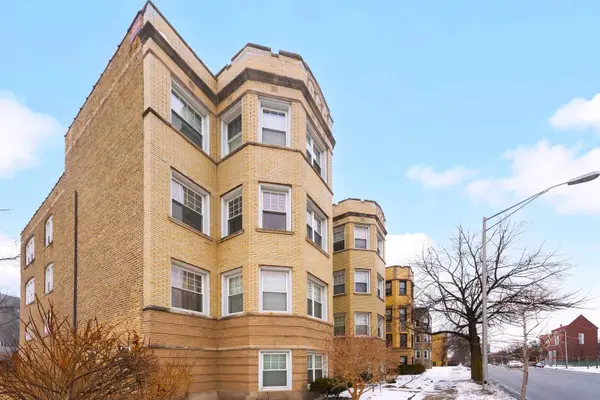 $300,000Active2 beds 1 baths1,500 sq. ft.
$300,000Active2 beds 1 baths1,500 sq. ft.8910 Skokie Boulevard #2N, Skokie, IL 60077
MLS# 12558122Listed by: COLDWELL BANKER REALTY - Open Sun, 11am to 2pmNew
 $679,000Active3 beds 2 baths2,299 sq. ft.
$679,000Active3 beds 2 baths2,299 sq. ft.9532 Springfield Avenue, Evanston, IL 60203
MLS# 12565481Listed by: 4 SALE REALTY ADVANTAGE LLC - Open Sat, 1 to 3pmNew
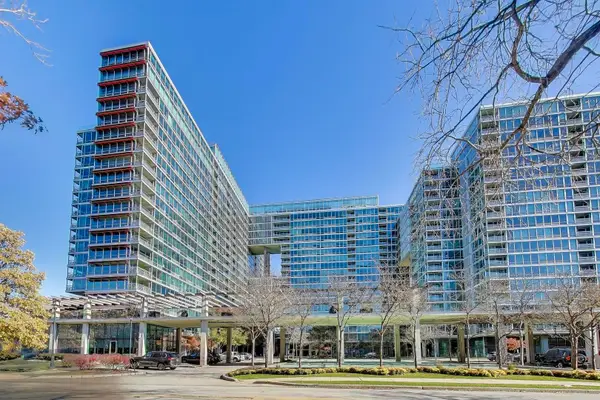 $372,000Active2 beds 2 baths1,181 sq. ft.
$372,000Active2 beds 2 baths1,181 sq. ft.9725 Woods Drive #1005, Skokie, IL 60077
MLS# 12562968Listed by: @PROPERTIES CHRISTIE'S INTERNATIONAL REAL ESTATE - New
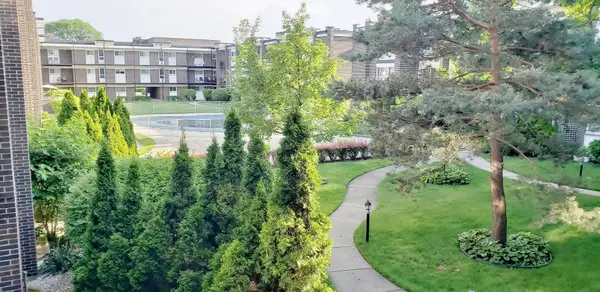 $229,900Active3 beds 2 baths1,500 sq. ft.
$229,900Active3 beds 2 baths1,500 sq. ft.10116 Peach Parkway #N110, Skokie, IL 60076
MLS# 12556642Listed by: PEARSON REALTY GROUP  $425,000Pending3 beds 2 baths1,260 sq. ft.
$425,000Pending3 beds 2 baths1,260 sq. ft.3820 Dobson Street, Skokie, IL 60076
MLS# 12564308Listed by: JENNINGS REALTY,INC.- Open Sat, 2 to 4pmNew
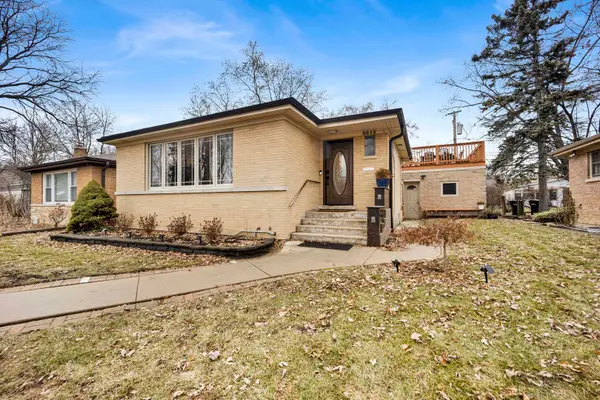 $650,000Active5 beds 4 baths2,500 sq. ft.
$650,000Active5 beds 4 baths2,500 sq. ft.8612 Lawndale Avenue, Skokie, IL 60076
MLS# 12549128Listed by: COMPASS - New
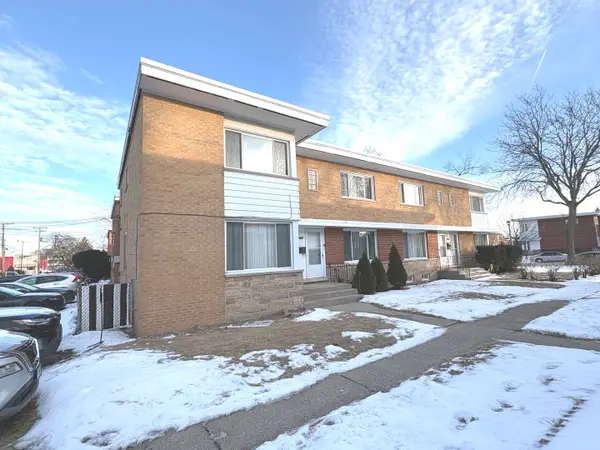 $345,000Active3 beds 2 baths1,290 sq. ft.
$345,000Active3 beds 2 baths1,290 sq. ft.4864 Carol Street #D, Skokie, IL 60077
MLS# 12560325Listed by: COLDWELL BANKER REALTY - New
 $455,000Active4 beds 2 baths1,372 sq. ft.
$455,000Active4 beds 2 baths1,372 sq. ft.7742 Kolmar Avenue, Skokie, IL 60076
MLS# 12560258Listed by: AMERICAN INTERNATIONAL REALTY

