7748 Lincoln Avenue, Skokie, IL 60077
Local realty services provided by:Better Homes and Gardens Real Estate Star Homes
7748 Lincoln Avenue,Skokie, IL 60077
$420,000
- 2 Beds
- 3 Baths
- 1,700 sq. ft.
- Townhouse
- Pending
Listed by:michael ferry
Office:@properties christie's international real estate
MLS#:12496547
Source:MLSNI
Price summary
- Price:$420,000
- Price per sq. ft.:$247.06
- Monthly HOA dues:$200
About this home
Multiple offers received. Highest and best requested by Wednesday, 10/22, at 5PM. END UNIT, END UNIT, END UNIT!!!! Beautifully maintained and updated, bright and sunny, large three-story Townhome with three exposures and a multitude of windows, that lives just like a Single-Family Home. TWO private outdoor spaces! Beautiful Oak HW flooring spans the entire home, with brand new carpeting on all stairs as well as the Lower Level. The front door leads to the Living Room with soaring 13' ceilings, gas fireplace, and nearly floor-to-ceiling windows. Leading up the stairs is the Kitchen and large Dining Area. Kitchen boasts granite countertops, very large Peninsula/Breakfast Bar, Pantry, and BRAND NEW, never-used SS appliances! Dining Room leads out to fully private Living Area Deck. Upstairs includes two large Bedrooms, two Full Baths, and a private Balcony. Large Primary Bed contains en-suite Bath with double vanity and oversized soaking and spa tub, custom built-in closet plus extra storage, and top-floor Balcony. Generously-sized Second Bedroom also includes a custom built-in Closet. Lower Level Family Room, which can also be a third Bedroom, Den, or Office, has its own Powder Room, newer W/D, and mechanicals. Additional items inside the unit that have been replaced: Sump Pump, Ejector Pump, Water Heater, Garbage Disposal, Garage door Opener, and front Storm Door. Electrical panel serviced recently. Huge Attached 2-Car Garage for even more storage. Fully private entry in both front and back. Very low Assessment of only $200/Month. Common Element updates recently done include tuck pointing and driveway repaving. Close to Downtown Skokie, Yellow Line, Buses, the Edens, Parks, and so much more!!!
Contact an agent
Home facts
- Year built:2005
- Listing ID #:12496547
- Added:6 day(s) ago
- Updated:October 25, 2025 at 08:42 AM
Rooms and interior
- Bedrooms:2
- Total bathrooms:3
- Full bathrooms:2
- Half bathrooms:1
- Living area:1,700 sq. ft.
Heating and cooling
- Cooling:Central Air
- Heating:Forced Air, Natural Gas
Structure and exterior
- Year built:2005
- Building area:1,700 sq. ft.
Schools
- High school:Niles West High School
- Middle school:Fairview South Elementary School
- Elementary school:Fairview South Elementary School
Utilities
- Water:Public
- Sewer:Public Sewer
Finances and disclosures
- Price:$420,000
- Price per sq. ft.:$247.06
- Tax amount:$8,040 (2023)
New listings near 7748 Lincoln Avenue
- Open Sun, 12 to 2pmNew
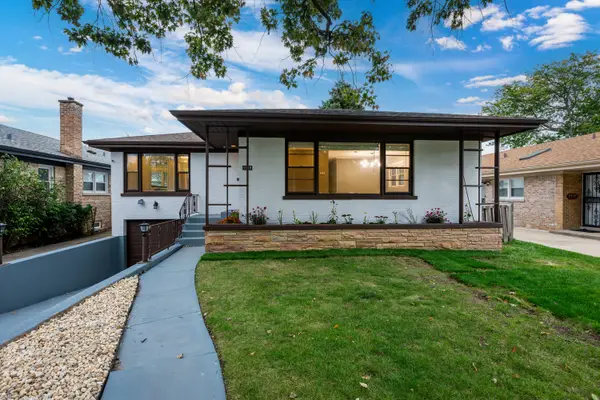 $674,900Active3 beds 2 baths2,824 sq. ft.
$674,900Active3 beds 2 baths2,824 sq. ft.9539 Lorel Avenue, Skokie, IL 60077
MLS# 12502125Listed by: CENTURY 21 CIRCLE - New
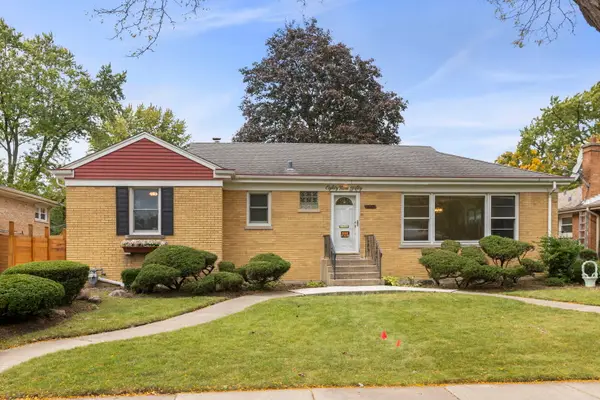 $450,000Active3 beds 2 baths1,753 sq. ft.
$450,000Active3 beds 2 baths1,753 sq. ft.8950 Ewing Avenue, Evanston, IL 60203
MLS# 12503085Listed by: @PROPERTIES CHRISTIE'S INTERNATIONAL REAL ESTATE - Open Sat, 1 to 3pmNew
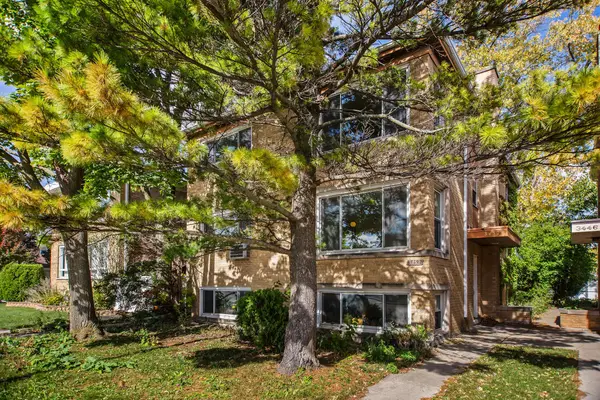 $525,000Active6 beds 5 baths
$525,000Active6 beds 5 baths3452 Main Street, Skokie, IL 60076
MLS# 12498517Listed by: JAMESON SOTHEBY'S INTERNATIONAL REALTY - New
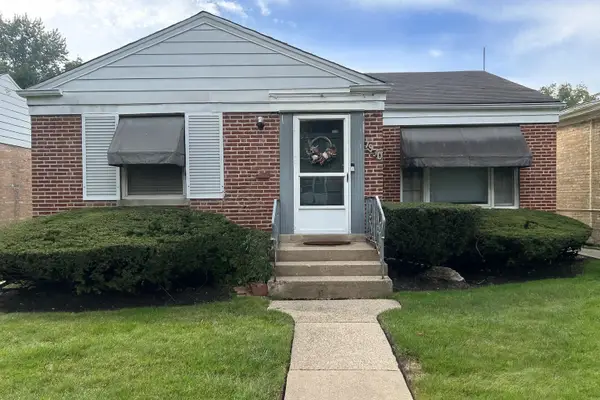 $445,000Active3 beds 2 baths1,237 sq. ft.
$445,000Active3 beds 2 baths1,237 sq. ft.7930 Kedvale Avenue, Skokie, IL 60076
MLS# 12503030Listed by: DREAM CATCHER REALTY LLC - Open Sat, 12 to 2pmNew
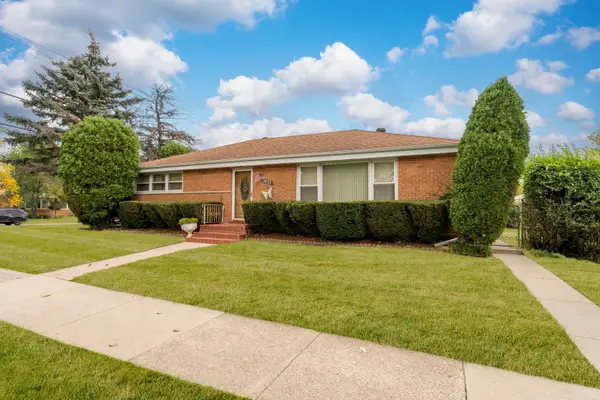 $449,000Active4 beds 3 baths1,211 sq. ft.
$449,000Active4 beds 3 baths1,211 sq. ft.9555 Kildare Avenue, Skokie, IL 60076
MLS# 12501730Listed by: EXIT GRACE REALTY - New
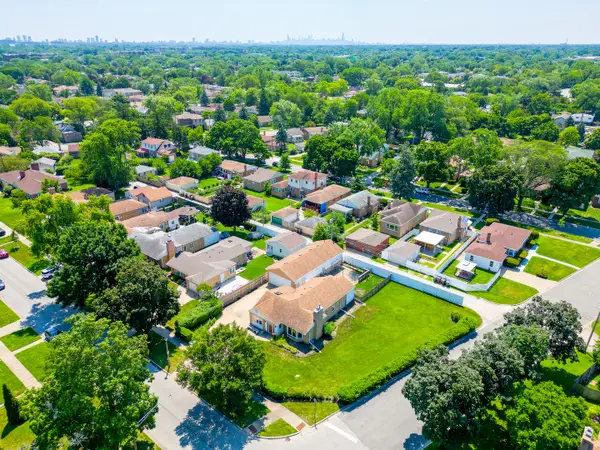 $799,000Active4 beds 2 baths2,475 sq. ft.
$799,000Active4 beds 2 baths2,475 sq. ft.5261 Mulford Street, Skokie, IL 60077
MLS# 12502767Listed by: BAIRD & WARNER - New
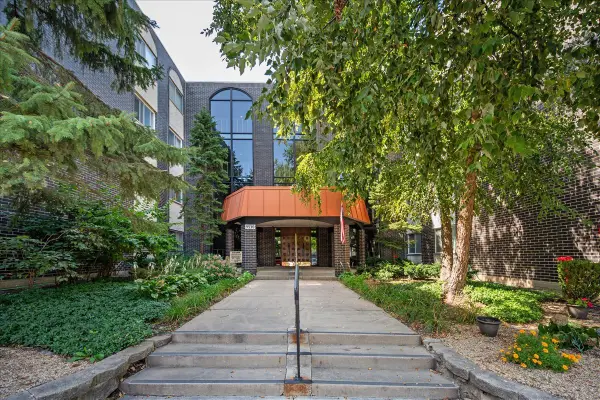 $189,900Active1 beds 1 baths1,004 sq. ft.
$189,900Active1 beds 1 baths1,004 sq. ft.9530 N Lamon Avenue #403, Skokie, IL 60077
MLS# 12502679Listed by: COMPASS - Open Sun, 11am to 1pmNew
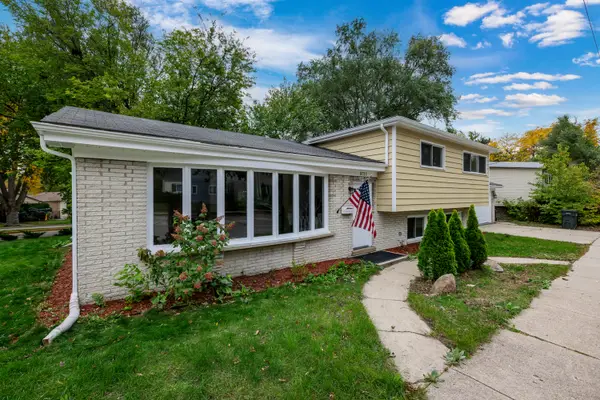 $499,900Active3 beds 2 baths1,800 sq. ft.
$499,900Active3 beds 2 baths1,800 sq. ft.8717 Gross Point Road, Skokie, IL 60077
MLS# 12502575Listed by: SKY HIGH REAL ESTATE INC. - Open Sat, 11am to 1pmNew
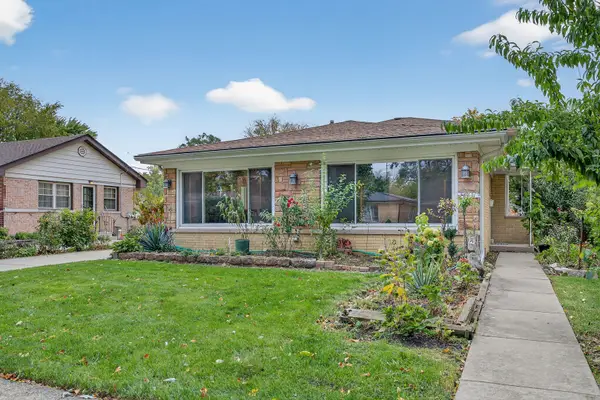 $460,000Active3 beds 2 baths2,065 sq. ft.
$460,000Active3 beds 2 baths2,065 sq. ft.8607 Lawndale Avenue, Skokie, IL 60076
MLS# 12497628Listed by: REDFIN CORPORATION - New
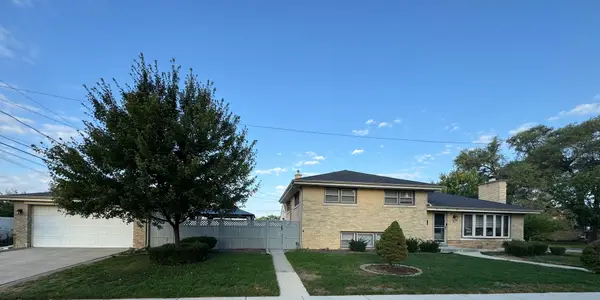 $599,000Active3 beds 2 baths1,800 sq. ft.
$599,000Active3 beds 2 baths1,800 sq. ft.5501 Mulford Street, Skokie, IL 60077
MLS# 12502504Listed by: PANTHER PRO REALTY INC.
