7842 E Prairie Road, Skokie, IL 60076
Local realty services provided by:Better Homes and Gardens Real Estate Star Homes
7842 E Prairie Road,Skokie, IL 60076
$965,000
- 4 Beds
- 3 Baths
- 3,449 sq. ft.
- Single family
- Active
Listed by:courtney elko
Office:jameson sotheby's international realty
MLS#:12450487
Source:MLSNI
Price summary
- Price:$965,000
- Price per sq. ft.:$279.79
About this home
Prepare to be impressed! This stunning 4-bedroom, 3-bath custom-built home offers close to 4,000 sq ft of living space, a unique layout, and contemporary style that you won't find in a cookie-cutter design. Soaring ceilings, which reach 23 feet, abundant natural light, and beautiful hardwood flooring, create an atmosphere that's both warm and sophisticated. Custom paneling, built-in shelving, and elegant wine racks crafted from rich Sapele wood veneers add richness and character throughout the home. The main level is designed for both living and entertaining, featuring a spacious living room with a cool pass-through fireplace to the expansive family room. The geneoursly-sized kitchen has a breakfast bar and table space plus beautiful built-in shelving. This home flows effortlessly from the living room to the family room, from the kitchen to the dining area and out to a private, fully fenced double lot with a brick paver patio, deck, and retractable awning. The 4th bedroom is tucked-away on the main level with a separate entrance and beautifully remodeled hall bath, which is perfect for guests or a home office as it features a custom built-in desk and shelves. Upstairs you'll find three generously sized bedrooms, including a serene primary suite with a large bathroom featuring a separate shower and tub, plus a recently updated beautiful hall bath. Plenty of storage space throughout and all of the closets are furnished with made-to-order storage systems. Enjoy the convenience of a main-level laundry room, a detached two-car garage, a beautifully landscaped yard with architectural details, and an in-ground sprinkler system to keep it all looking its best. Located just down the street from a charming neighborhood park and a few blocks to award-winning Oliver McCracken Middle School in Skokie's sought after district 73.5. The Skokie Swift, Old Orchard Shopping Center plus all of the shops, restaurants and the incredible Farmer's Market located nearby are a huge perk of this vibrant town. This home blends privacy, convenience, and thoughtful design into one perfect package.
Contact an agent
Home facts
- Year built:2003
- Listing ID #:12450487
- Added:49 day(s) ago
- Updated:October 25, 2025 at 10:54 AM
Rooms and interior
- Bedrooms:4
- Total bathrooms:3
- Full bathrooms:3
- Living area:3,449 sq. ft.
Heating and cooling
- Cooling:Central Air
- Heating:Natural Gas
Structure and exterior
- Roof:Asphalt
- Year built:2003
- Building area:3,449 sq. ft.
Schools
- High school:Niles North High School
- Middle school:Oliver Mccracken Middle School
- Elementary school:John Middleton Elementary School
Utilities
- Water:Public
- Sewer:Public Sewer
Finances and disclosures
- Price:$965,000
- Price per sq. ft.:$279.79
- Tax amount:$16,651 (2023)
New listings near 7842 E Prairie Road
- Open Sun, 12 to 2pmNew
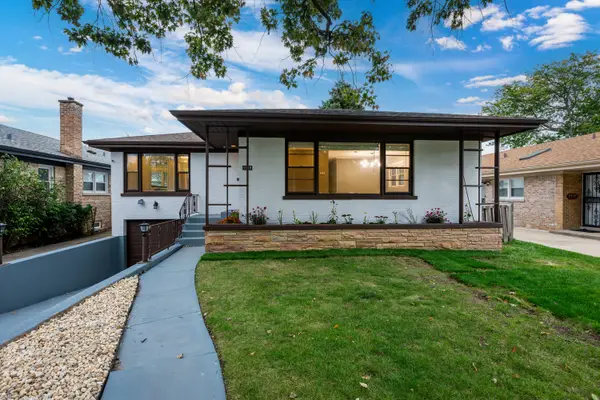 $674,900Active3 beds 2 baths2,824 sq. ft.
$674,900Active3 beds 2 baths2,824 sq. ft.9539 Lorel Avenue, Skokie, IL 60077
MLS# 12502125Listed by: CENTURY 21 CIRCLE - New
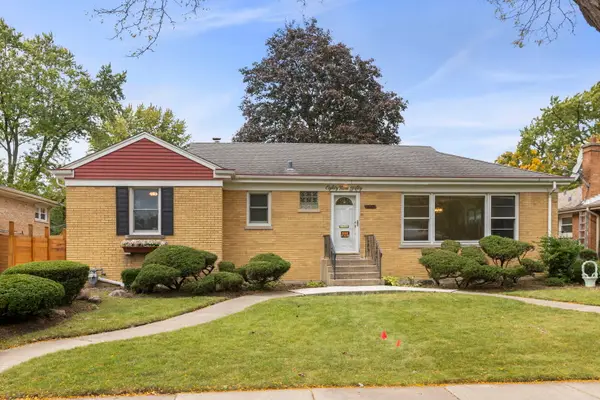 $450,000Active3 beds 2 baths1,753 sq. ft.
$450,000Active3 beds 2 baths1,753 sq. ft.8950 Ewing Avenue, Evanston, IL 60203
MLS# 12503085Listed by: @PROPERTIES CHRISTIE'S INTERNATIONAL REAL ESTATE - Open Sat, 1 to 3pmNew
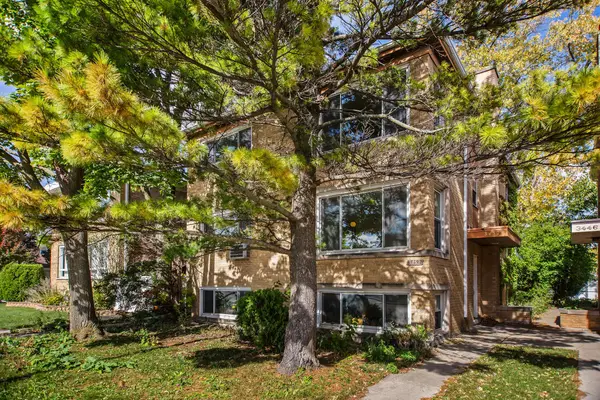 $525,000Active6 beds 5 baths
$525,000Active6 beds 5 baths3452 Main Street, Skokie, IL 60076
MLS# 12498517Listed by: JAMESON SOTHEBY'S INTERNATIONAL REALTY - New
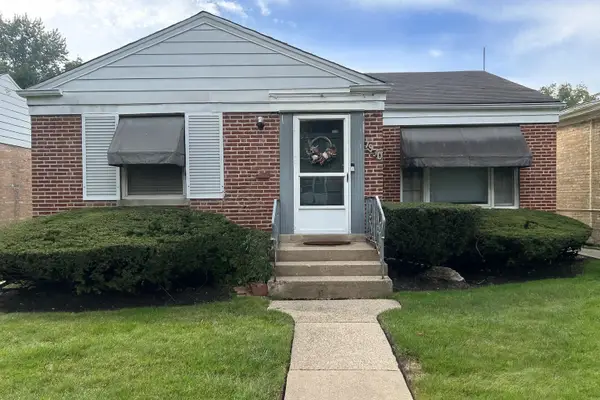 $445,000Active3 beds 2 baths1,237 sq. ft.
$445,000Active3 beds 2 baths1,237 sq. ft.7930 Kedvale Avenue, Skokie, IL 60076
MLS# 12503030Listed by: DREAM CATCHER REALTY LLC - Open Sat, 12 to 2pmNew
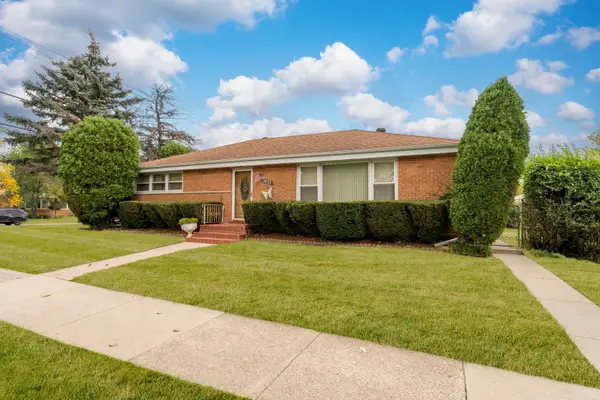 $449,000Active4 beds 3 baths1,211 sq. ft.
$449,000Active4 beds 3 baths1,211 sq. ft.9555 Kildare Avenue, Skokie, IL 60076
MLS# 12501730Listed by: EXIT GRACE REALTY - New
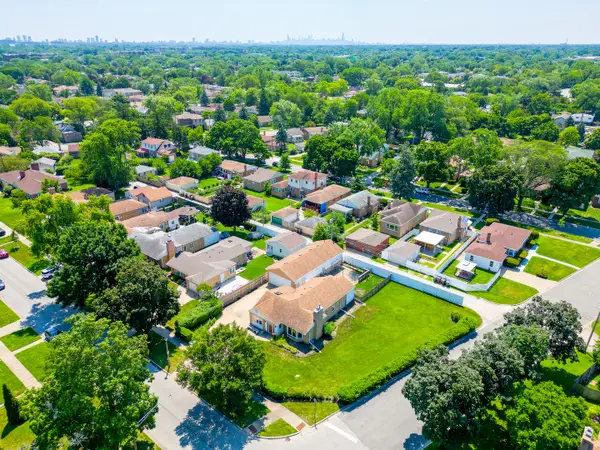 $799,000Active4 beds 2 baths2,475 sq. ft.
$799,000Active4 beds 2 baths2,475 sq. ft.5261 Mulford Street, Skokie, IL 60077
MLS# 12502767Listed by: BAIRD & WARNER - New
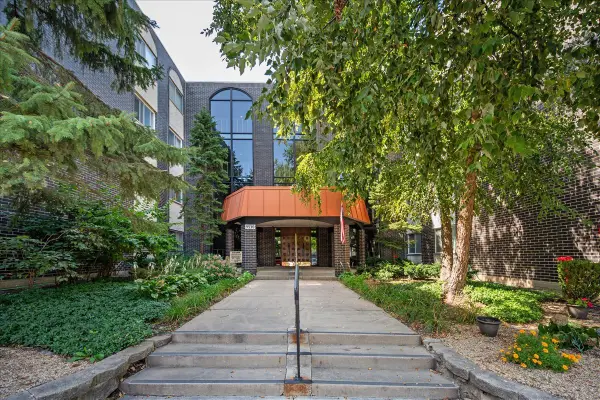 $189,900Active1 beds 1 baths1,004 sq. ft.
$189,900Active1 beds 1 baths1,004 sq. ft.9530 N Lamon Avenue #403, Skokie, IL 60077
MLS# 12502679Listed by: COMPASS - Open Sun, 11am to 1pmNew
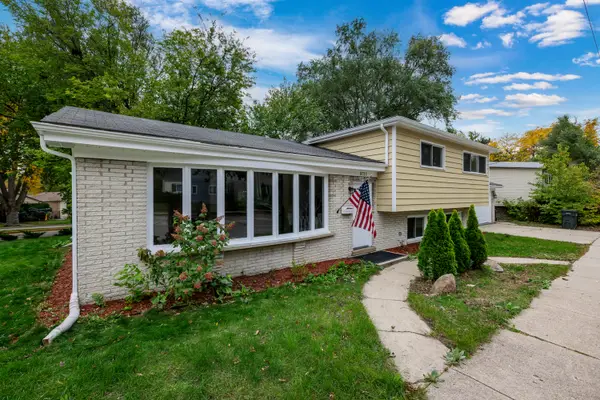 $499,900Active3 beds 2 baths1,800 sq. ft.
$499,900Active3 beds 2 baths1,800 sq. ft.8717 Gross Point Road, Skokie, IL 60077
MLS# 12502575Listed by: SKY HIGH REAL ESTATE INC. - Open Sat, 11am to 1pmNew
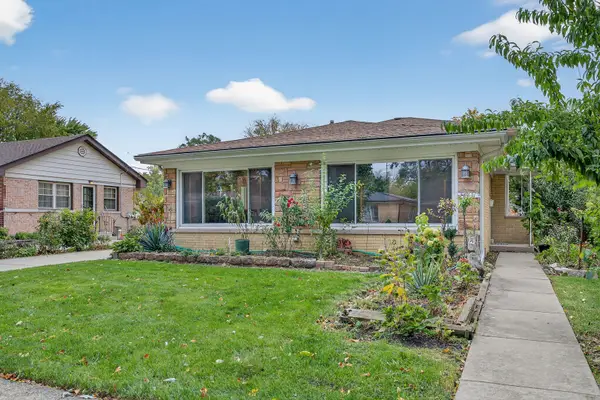 $460,000Active3 beds 2 baths2,065 sq. ft.
$460,000Active3 beds 2 baths2,065 sq. ft.8607 Lawndale Avenue, Skokie, IL 60076
MLS# 12497628Listed by: REDFIN CORPORATION - New
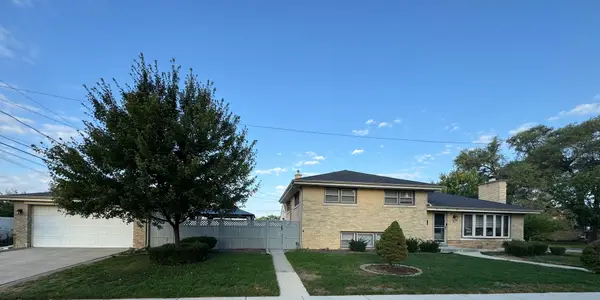 $599,000Active3 beds 2 baths1,800 sq. ft.
$599,000Active3 beds 2 baths1,800 sq. ft.5501 Mulford Street, Skokie, IL 60077
MLS# 12502504Listed by: PANTHER PRO REALTY INC.
