8521 Springfield Avenue, Skokie, IL 60076
Local realty services provided by:Better Homes and Gardens Real Estate Star Homes
Listed by:lisa sanders
Office:keller williams onechicago
MLS#:12442071
Source:MLSNI
Price summary
- Price:$585,000
- Price per sq. ft.:$419.35
About this home
Beautifully Rehabbed Brick Ranch on Wide Lot Featuring 5 Bedrooms & 2.1 Baths in Great Location of Skokie! This Completely Redone & ReModeled Home Features Huge Curb Appeal with New Porch, Sidewalks, Patio with Pergola and has an Amazing Layout Thru-out- Enjoy the Large Foyer with Closet, Sunny Living Room with Wood Burning Fireplace & Dining Room with Bay Window to Enjoy Outdoor Views, New Chef's Kitchen with Stunning Quartz, High-End Fixtures, Plenty of Cabinets with Breakfast Bar, Large Pantry and all New SS Appliances, 1st Flr Family Room off Kitchen Flowing Into the Park-Like Fenced Yard. 3 Bedrooms on the 1st Flr, All New Finished Lower Level with 2 Bedrooms Large Closet with En-Suite Stunning Bathroom, Recreation Room to Hang Out, Work-Out Rm or Office, Laundry Room, Lots of Storage and Utility Room. ALL NEW in 2025--- TEAR-OFF ROOF--GUTTERS-FASCIA-WINDOWS INCLUDING FRONT PICTURE WINDOW- FURNACE-A/C CONDENSOR-HOT WATER TANK-COPPER PLUMBING-FIXTURES-RECESSED LIGHTING- 3 NEW BATHROOMS- FLOORING- NEW FENCE- SIDEWALKS-FRONT PORCH- PATIO & PERGOLA. This Location is Close to Both Shawnee & Navajo Park, Walking Trails, Public Transportation, Niles Township School District 73.5 with Niles North HS consistently Ranked Among the top HS in Illinois
Contact an agent
Home facts
- Year built:1954
- Listing ID #:12442071
- Added:3 day(s) ago
- Updated:November 05, 2025 at 09:00 AM
Rooms and interior
- Bedrooms:5
- Total bathrooms:3
- Full bathrooms:2
- Half bathrooms:1
- Living area:1,395 sq. ft.
Heating and cooling
- Heating:Natural Gas
Structure and exterior
- Roof:Asphalt
- Year built:1954
- Building area:1,395 sq. ft.
Schools
- High school:Niles North High School
- Middle school:Oliver Mccracken Middle School
- Elementary school:John Middleton Elementary School
Utilities
- Water:Lake Michigan
- Sewer:Public Sewer
Finances and disclosures
- Price:$585,000
- Price per sq. ft.:$419.35
- Tax amount:$9,786 (2023)
New listings near 8521 Springfield Avenue
- New
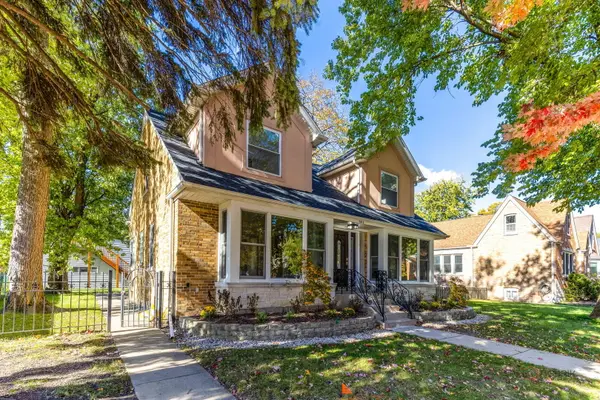 $749,990Active4 beds 3 baths1,952 sq. ft.
$749,990Active4 beds 3 baths1,952 sq. ft.7810 Kildare Avenue, Skokie, IL 60076
MLS# 12508187Listed by: DIVINE REALTY - New
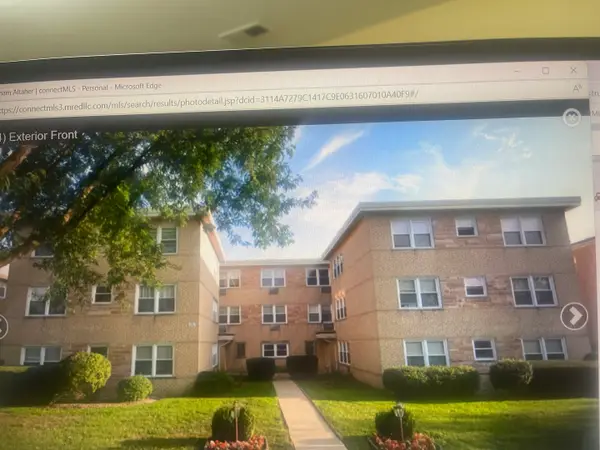 $191,000Active2 beds 1 baths
$191,000Active2 beds 1 baths4629 Main Street #3C, Skokie, IL 60076
MLS# 12511203Listed by: GREEN HOMES REALTY - New
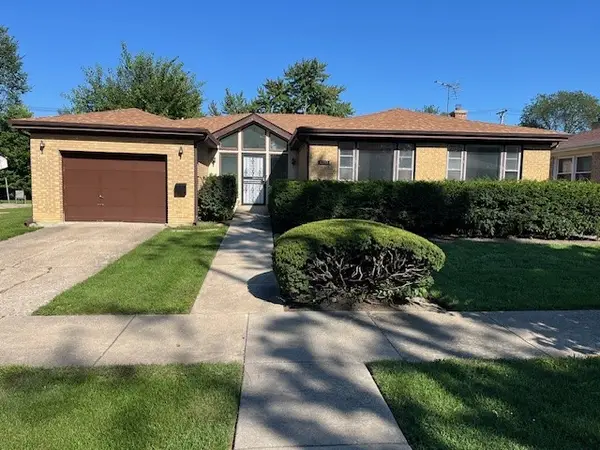 $519,900Active4 beds 2 baths2,157 sq. ft.
$519,900Active4 beds 2 baths2,157 sq. ft.8713 Drake Avenue, Skokie, IL 60076
MLS# 12510921Listed by: COLDWELL BANKER REALTY - New
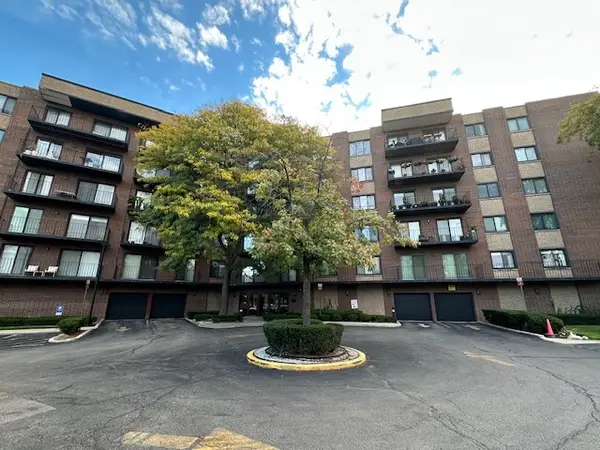 $285,000Active2 beds 2 baths1,500 sq. ft.
$285,000Active2 beds 2 baths1,500 sq. ft.7601 N Lincoln Avenue #511, Skokie, IL 60077
MLS# 12493841Listed by: NEST EQUITY REALTY 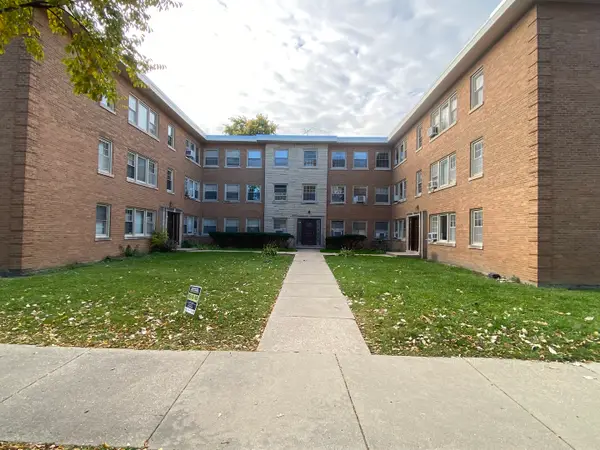 $199,000Pending2 beds 1 baths900 sq. ft.
$199,000Pending2 beds 1 baths900 sq. ft.4817 Hull Street #2B, Skokie, IL 60077
MLS# 12507954Listed by: DIMEL REALTY INC- New
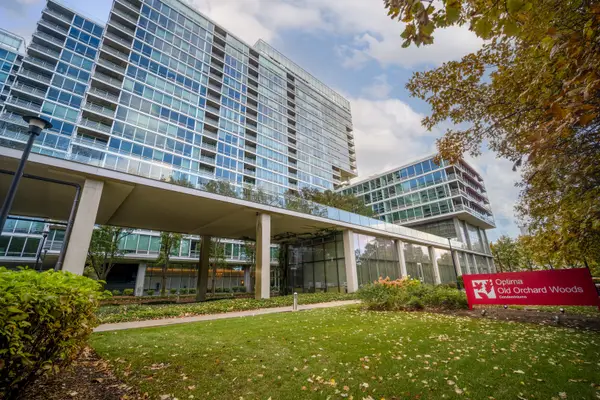 $279,000Active1 beds 2 baths
$279,000Active1 beds 2 baths9655 Woods Drive #1304, Skokie, IL 60077
MLS# 12507083Listed by: COLDWELL BANKER REALTY - New
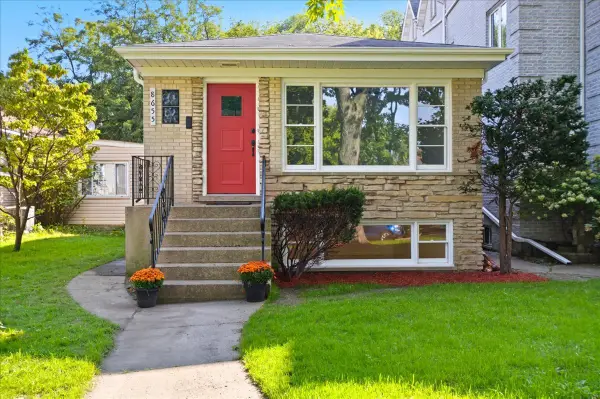 $399,900Active3 beds 1 baths
$399,900Active3 beds 1 baths8655 Harms Road, Skokie, IL 60077
MLS# 12505821Listed by: FAIRGREEN REAL ESTATE LLC - New
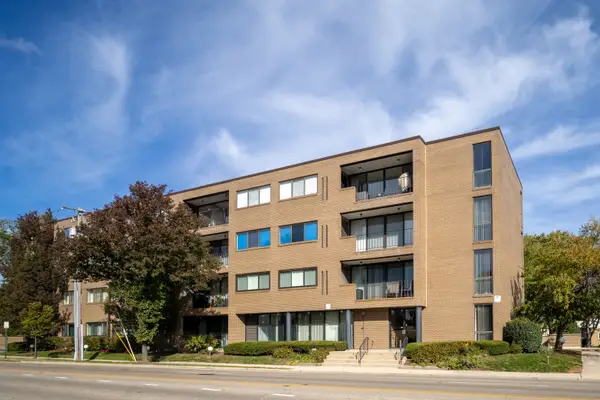 $255,000Active2 beds 2 baths1,205 sq. ft.
$255,000Active2 beds 2 baths1,205 sq. ft.5406 Lincoln Avenue #3F, Skokie, IL 60077
MLS# 12506676Listed by: BERKSHIRE HATHAWAY HOMESERVICES CHICAGO - New
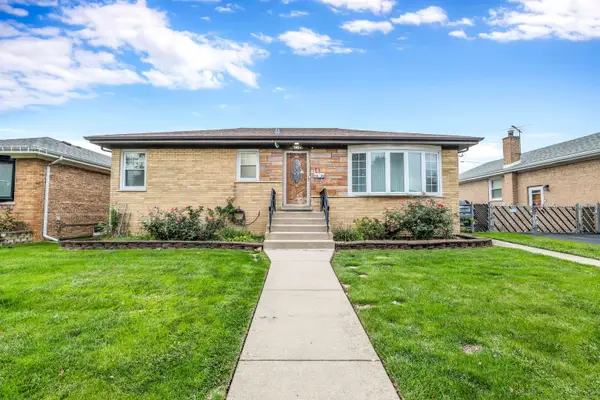 $474,900Active4 beds 2 baths1,142 sq. ft.
$474,900Active4 beds 2 baths1,142 sq. ft.7424 Crawford Avenue, Skokie, IL 60076
MLS# 12506253Listed by: COLDWELL BANKER REALTY
