9715 Woods Drive #1110, Skokie, IL 60076
Local realty services provided by:Better Homes and Gardens Real Estate Connections
9715 Woods Drive #1110,Skokie, IL 60076
$595,000
- 3 Beds
- 2 Baths
- 1,887 sq. ft.
- Condominium
- Pending
Upcoming open houses
- Sat, Jan 1012:00 pm - 02:00 pm
Listed by: carrie mccormick
Office: @properties christie's international real estate
MLS#:12519829
Source:MLSNI
Price summary
- Price:$595,000
- Price per sq. ft.:$315.32
- Monthly HOA dues:$973
About this home
Sunny and bright 3-bedroom, 2-bathroom corner unit with floor-to-ceiling windows in the highly sought-after Optima Old Orchard Woods building. Enjoy spectacular views with Eastern and Western exposures! Highly desirable floor plan with combo living/dining room, with adjacent 21' x 5' private balcony, great for grilling, relaxing, and dining al fresco. Modern white kitchen with granite countertops, GE Profile appliances, a wine beverage/cooler, pantry closet, and an island with breakfast bar. Primary bedroom has a professionally organized walk-in closet and an ensuite bath with an oversized vanity with dual sinks, furniture grade cabinets, walk-in standup shower with glass door, tile surround, and ceramic flooring. Spacious 2nd and 3rd bedrooms have nice size closets with 2nd full hallway bath. Other highlights include hardwood floors, floor-to-ceiling windows throughout, in-unit laundry, and storage. Two indoor, heated parking spaces included in the price. Building amenities include glass enclosed indoor pool, hot tubs, fitness center, tennis court, picnic and BBQ area with grills, indoor visitor parking, smart car charging stations, newly built receiving room, valet cleaners and a huge, fully renovated party room. Quiet, A+ location! Close to schools, public transportation and expressway. Walking distance to Old Orchard Mall, Lifetime Fitness, restaurants and North Shore Medical Building.
Contact an agent
Home facts
- Year built:2006
- Listing ID #:12519829
- Added:50 day(s) ago
- Updated:January 10, 2026 at 04:39 AM
Rooms and interior
- Bedrooms:3
- Total bathrooms:2
- Full bathrooms:2
- Living area:1,887 sq. ft.
Heating and cooling
- Cooling:Central Air
- Heating:Forced Air, Natural Gas
Structure and exterior
- Year built:2006
- Building area:1,887 sq. ft.
Schools
- High school:Niles North High School
- Middle school:Old Orchard Junior High School
- Elementary school:Jane Stenson School
Utilities
- Water:Lake Michigan
- Sewer:Public Sewer
Finances and disclosures
- Price:$595,000
- Price per sq. ft.:$315.32
- Tax amount:$12,175 (2024)
New listings near 9715 Woods Drive #1110
- Open Sat, 12 to 3pmNew
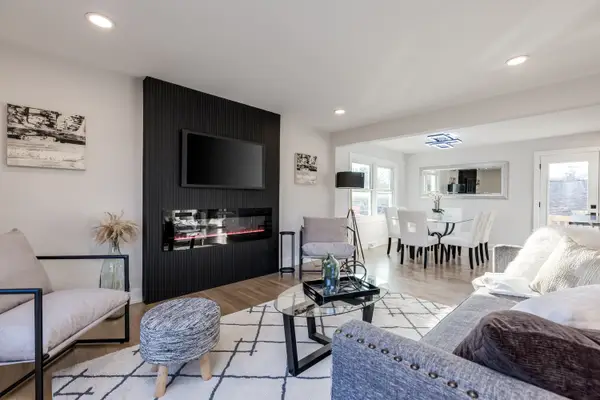 $797,700Active3 beds 3 baths3,000 sq. ft.
$797,700Active3 beds 3 baths3,000 sq. ft.9132 Lincolnwood Drive, Evanston, IL 60203
MLS# 12544621Listed by: CHICAGOLAND BROKERS, INC. - Open Sun, 11am to 1pmNew
 $720,000Active4 beds 3 baths2,612 sq. ft.
$720,000Active4 beds 3 baths2,612 sq. ft.Address Withheld By Seller, Evanston, IL 60203
MLS# 12536808Listed by: BAIRD & WARNER - New
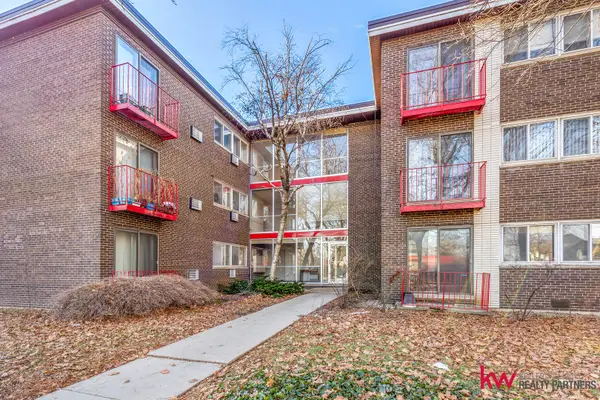 $229,000Active2 beds 2 baths1,130 sq. ft.
$229,000Active2 beds 2 baths1,130 sq. ft.8500 Skokie Boulevard #3A, Skokie, IL 60077
MLS# 12544022Listed by: KELLER WILLIAMS ONECHICAGO - New
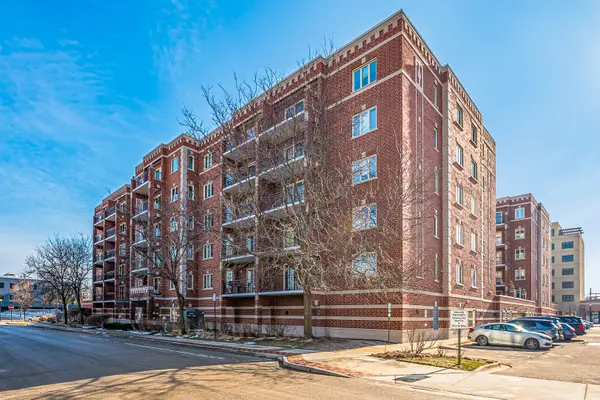 $400,000Active3 beds 2 baths1,800 sq. ft.
$400,000Active3 beds 2 baths1,800 sq. ft.5005 Warren Street W #207, Skokie, IL 60077
MLS# 12542986Listed by: BEST CHICAGO PROPERTIES, LLC - New
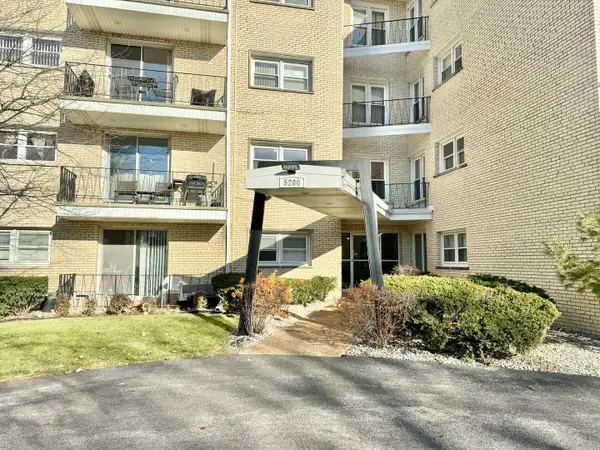 $230,000Active2 beds 2 baths
$230,000Active2 beds 2 baths5200 Galitz Street #103, Skokie, IL 60077
MLS# 12542845Listed by: LPT REALTY LLC - New
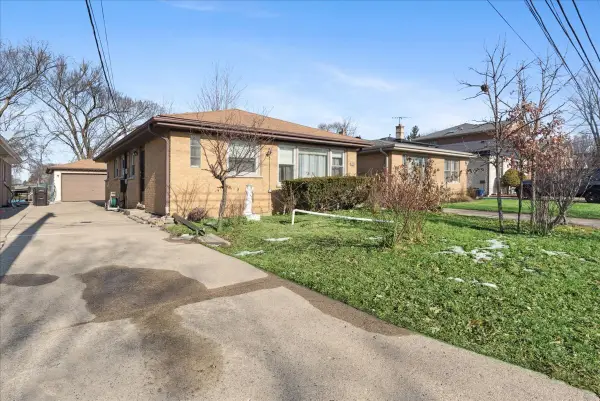 $335,000Active3 beds 2 baths1,000 sq. ft.
$335,000Active3 beds 2 baths1,000 sq. ft.4506 Main Street, Skokie, IL 60076
MLS# 12541191Listed by: @PROPERTIES CHRISTIE'S INTERNATIONAL REAL ESTATE - New
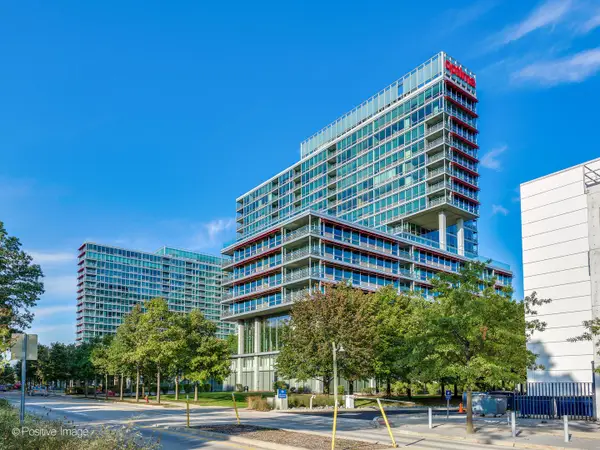 $315,000Active1 beds 2 baths968 sq. ft.
$315,000Active1 beds 2 baths968 sq. ft.9715 Woods Drive #1104, Skokie, IL 60077
MLS# 12542423Listed by: SKY HIGH REAL ESTATE INC. 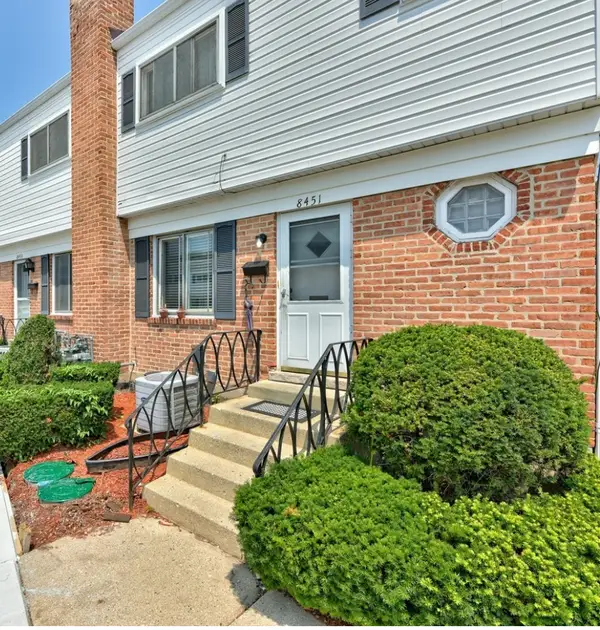 $350,000Pending3 beds 3 baths1,344 sq. ft.
$350,000Pending3 beds 3 baths1,344 sq. ft.8451 Linder Court, Skokie, IL 60077
MLS# 12539860Listed by: JAM REALTY CO- New
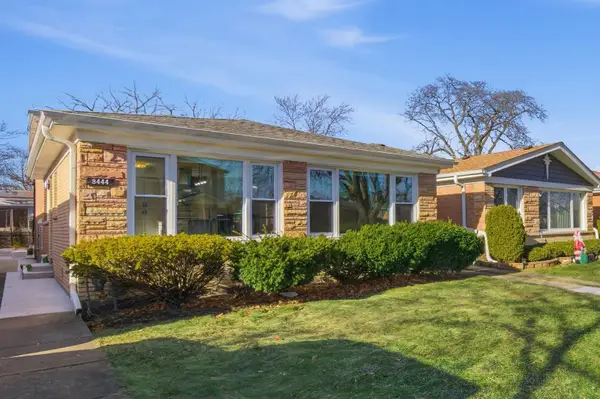 $480,000Active3 beds 2 baths1,946 sq. ft.
$480,000Active3 beds 2 baths1,946 sq. ft.8444 Drake Avenue, Skokie, IL 60076
MLS# 12539787Listed by: FRIEDA LILA - New
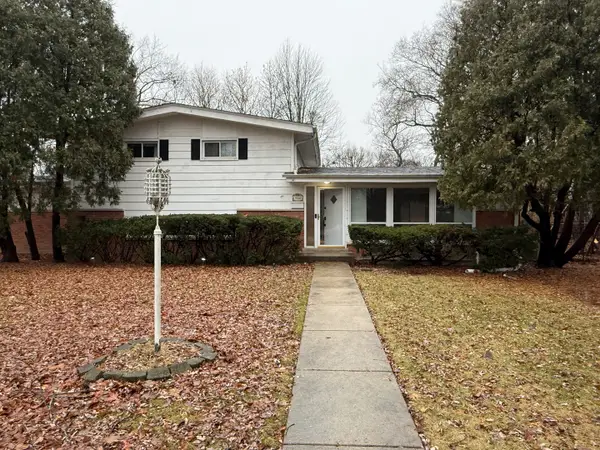 $619,900Active4 beds 3 baths2,200 sq. ft.
$619,900Active4 beds 3 baths2,200 sq. ft.9200 Avers Avenue, Evanston, IL 60203
MLS# 12537477Listed by: HOMETOWN REAL ESTATE
