67 Katrina Lane, Sleepy Hollow, IL 60118
Local realty services provided by:Better Homes and Gardens Real Estate Star Homes
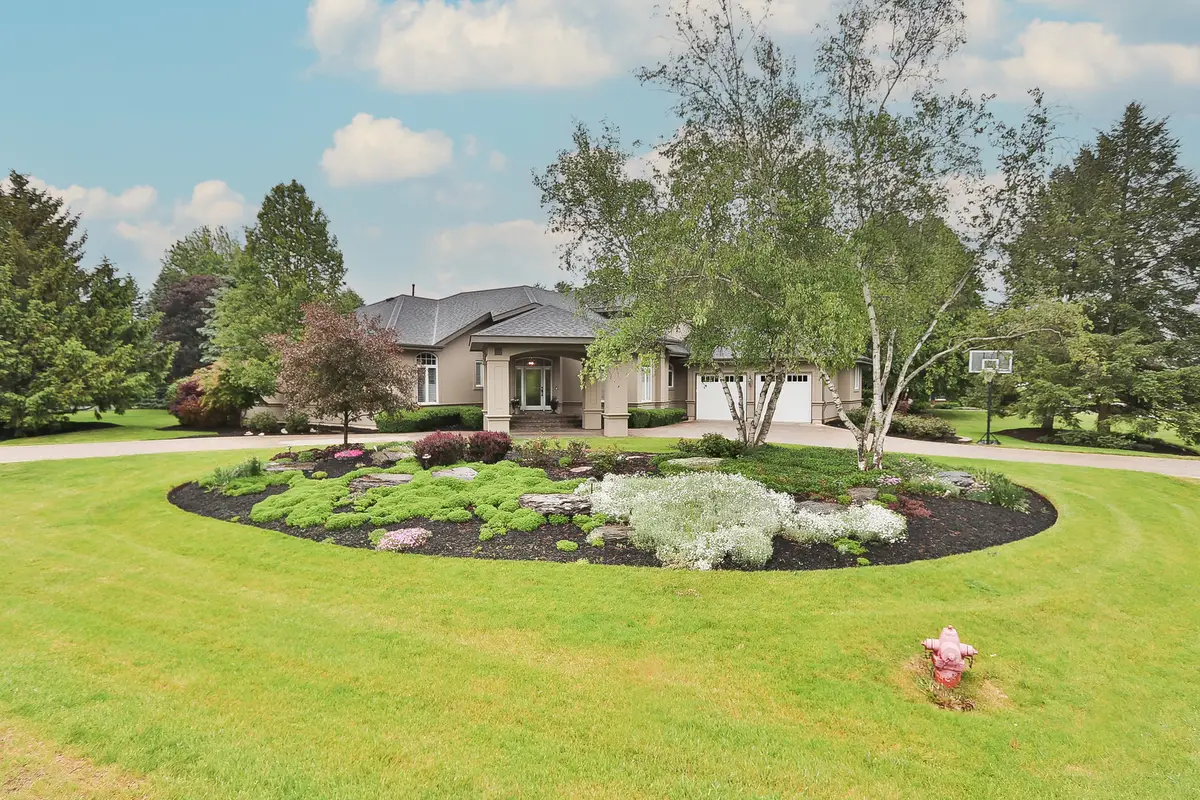
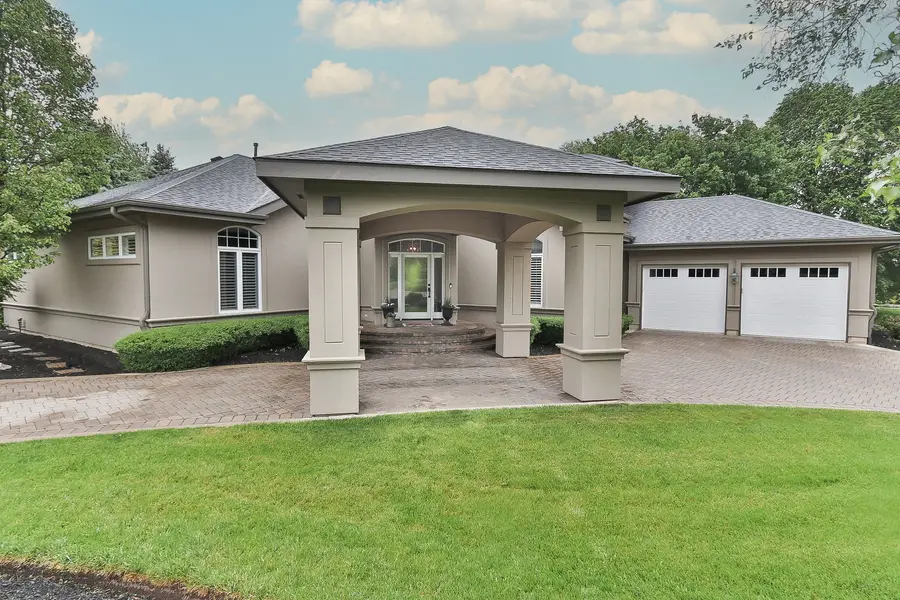
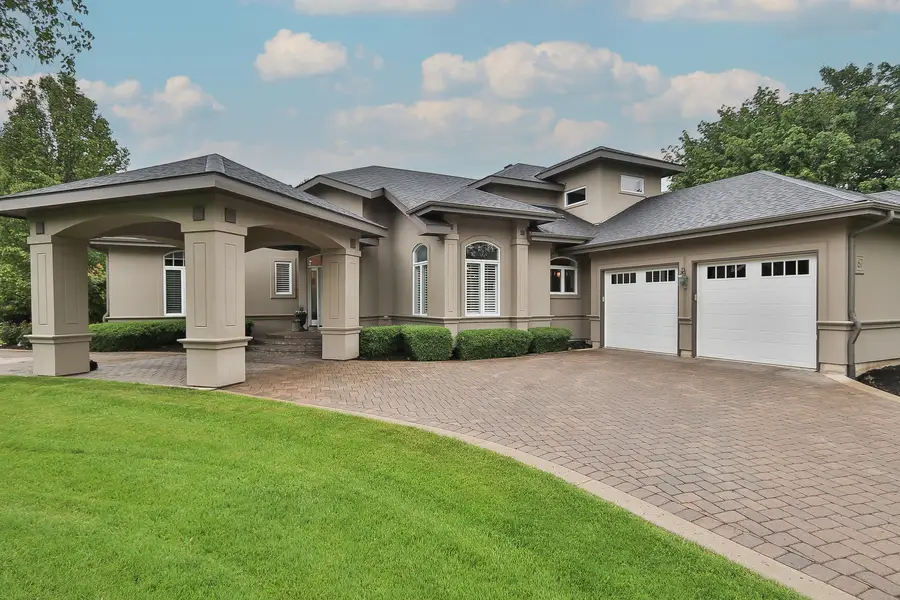
Listed by:sharon gidley
Office:re/max suburban
MLS#:12351078
Source:MLSNI
Price summary
- Price:$850,000
- Price per sq. ft.:$274.64
About this home
Welcome to this stunning custom built home nestled on a mature, professionally landscaped just under one acre lot ~ Proudly maintained by the original owners, this property exudes pride of ownership with high end quality craftsmanship upgrades and meticulously maintained ~ Step inside to over 3100 sq ft of finely finished living space including a much desired first floor master suite with luxury bath which includes a double whirlpool tub, sinks, and oversized shower ~ Main level also features spacious sunlit living areas perfect for entertaining or quiet relaxation ~ First floor office with lots off built ins ~ Chef lover's dream kitchen recently updated with double islands which has a breakfast bar, quartz countertops, top of the line appliances ~ Main floor laundry with cabinets galore ~ Breakfast area to enjoy the views of your resort style back yard ~ Family room with fireplace and surrounded by built-ins ~ Second floor boasts two generous sized bedrooms with a loft area great for doing homework or second office space ~ Professionally finished basement with fireplace, rec room, exercise room, and fourth bedroom ~ Attached heated two car garage ~ Lots of "NEWS" roof (2024) Pool liner(2024) Outside freshly painted(2024)Furnace(2012)A/C (2019) ~ Out back escape to your own private oasis with resort-style heated swimming pool(4-9 ft deep) surrounded by mature lush landscaping perfect for summer gatherings or serene afternoon in the sun. This home combines luxury, function, and timeless style all set on an expansive lot in a quiet established neighborhood.
Contact an agent
Home facts
- Year built:2000
- Listing Id #:12351078
- Added:79 day(s) ago
- Updated:August 13, 2025 at 07:39 AM
Rooms and interior
- Bedrooms:4
- Total bathrooms:4
- Full bathrooms:3
- Half bathrooms:1
- Living area:3,095 sq. ft.
Heating and cooling
- Cooling:Central Air
- Heating:Forced Air, Natural Gas
Structure and exterior
- Roof:Asphalt
- Year built:2000
- Building area:3,095 sq. ft.
- Lot area:0.73 Acres
Schools
- High school:Dundee-Crown High School
- Middle school:Dundee Middle School
- Elementary school:Sleepy Hollow Elementary School
Utilities
- Water:Public
Finances and disclosures
- Price:$850,000
- Price per sq. ft.:$274.64
- Tax amount:$14,546 (2024)
New listings near 67 Katrina Lane
- New
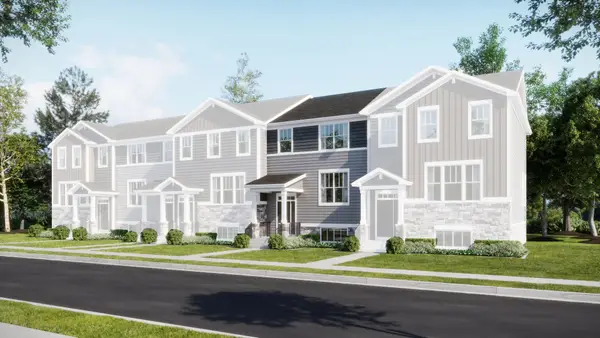 $369,900Active3 beds 3 baths1,764 sq. ft.
$369,900Active3 beds 3 baths1,764 sq. ft.103 Harvest Lane, West Dundee, IL 60118
MLS# 12431611Listed by: HOMESMART CONNECT LLC - New
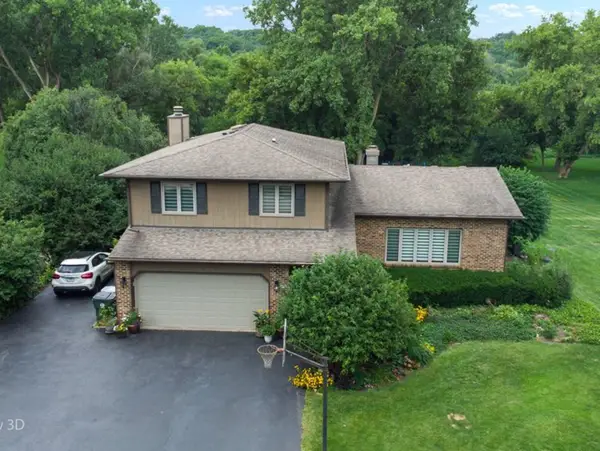 $615,000Active4 beds 3 baths2,237 sq. ft.
$615,000Active4 beds 3 baths2,237 sq. ft.936 Glen Oak Drive, Sleepy Hollow, IL 60118
MLS# 12442707Listed by: CHARLES RUTENBERG REALTY OF IL - New
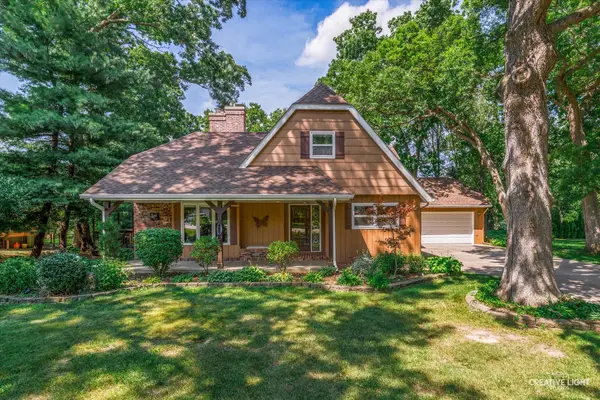 $525,000Active4 beds 3 baths2,400 sq. ft.
$525,000Active4 beds 3 baths2,400 sq. ft.616 Joy Lane, Sleepy Hollow, IL 60118
MLS# 12443086Listed by: BROKEROCITY INC 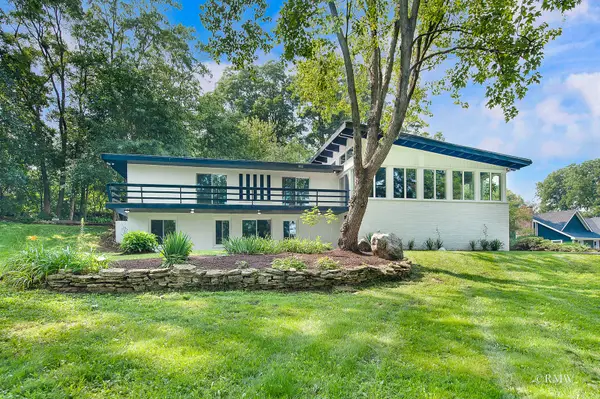 $650,000Active5 beds 4 baths5,352 sq. ft.
$650,000Active5 beds 4 baths5,352 sq. ft.1022 Beau Brummel Drive, Sleepy Hollow, IL 60118
MLS# 12434503Listed by: FULTON GRACE REALTY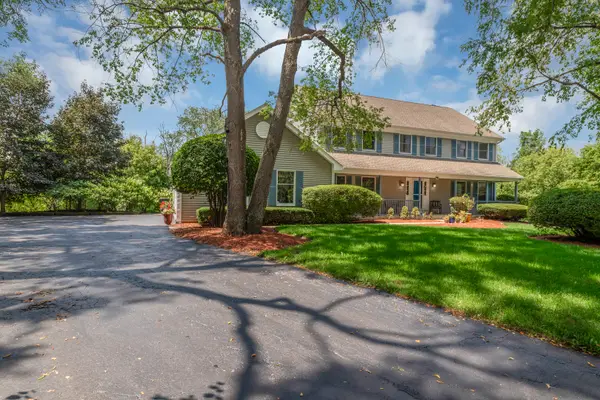 $614,900Active5 beds 4 baths4,289 sq. ft.
$614,900Active5 beds 4 baths4,289 sq. ft.214 Darien Court, Sleepy Hollow, IL 60118
MLS# 12430719Listed by: REALTY EXECUTIVES ADVANCE $614,900Active5 beds 4 baths2,940 sq. ft.
$614,900Active5 beds 4 baths2,940 sq. ft.603 Arlington Parkway, Sleepy Hollow, IL 60118
MLS# 12425152Listed by: BAIRD & WARNER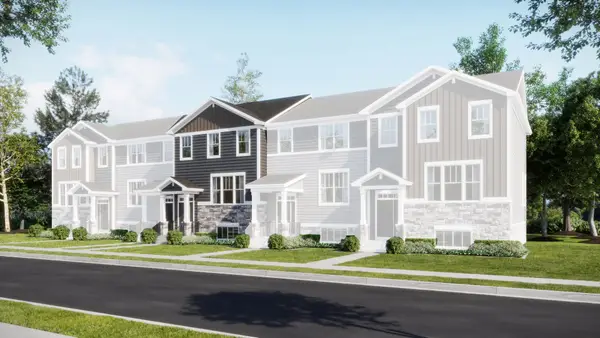 $401,499Active3 beds 3 baths2,221 sq. ft.
$401,499Active3 beds 3 baths2,221 sq. ft.105 Harvest Lane, West Dundee, IL 60118
MLS# 12433970Listed by: HOMESMART CONNECT LLC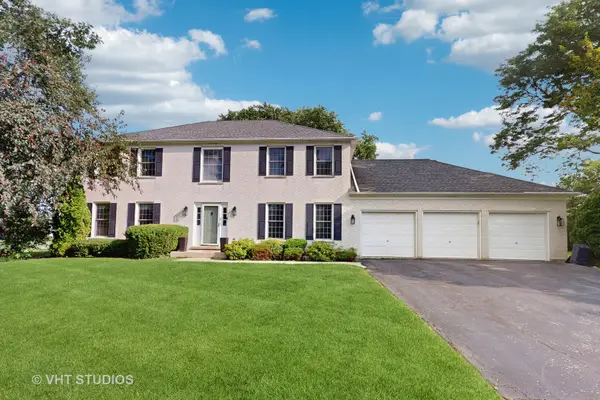 $500,000Active4 beds 3 baths2,610 sq. ft.
$500,000Active4 beds 3 baths2,610 sq. ft.900 Holly Court, Sleepy Hollow, IL 60118
MLS# 12425036Listed by: BAIRD & WARNER REAL ESTATE - ALGONQUIN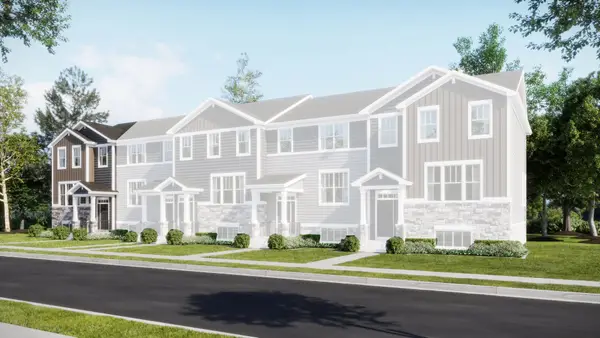 $399,049Active3 beds 3 baths2,039 sq. ft.
$399,049Active3 beds 3 baths2,039 sq. ft.111 Harvest Lane, West Dundee, IL 60118
MLS# 12427876Listed by: HOMESMART CONNECT LLC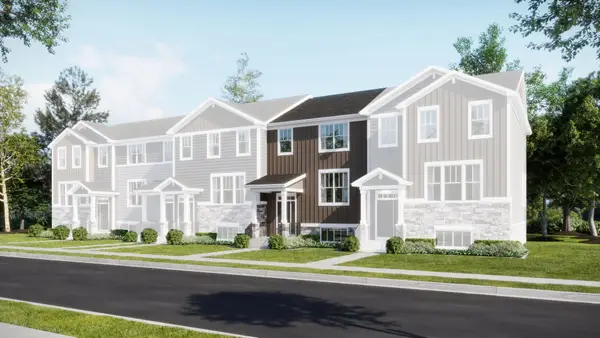 $374,699Pending3 beds 3 baths1,894 sq. ft.
$374,699Pending3 beds 3 baths1,894 sq. ft.107 Harvest Lane, West Dundee, IL 60118
MLS# 12409918Listed by: HOMESMART CONNECT LLC
