842 Winmoor Drive, Sleepy Hollow, IL 60118
Local realty services provided by:Better Homes and Gardens Real Estate Star Homes
842 Winmoor Drive,Sleepy Hollow, IL 60118
$579,900
- 6 Beds
- 5 Baths
- 4,348 sq. ft.
- Single family
- Active
Listed by: cynthia kennedy
Office: baird & warner
MLS#:12506580
Source:MLSNI
Price summary
- Price:$579,900
- Price per sq. ft.:$133.37
About this home
Welcome to your dream home in beautiful Sleepy Hollow! This stunning custom brick residence combines timeless elegance with modern upgrades, all set on a serene half-acre wooded lot in one of the area's most sought-after neighborhoods. From the moment you arrive, the horseshoe driveway, manicured landscaping, and inviting front porch create incredible curb appeal and a true sense of arrival. This home has been meticulously maintained and thoughtfully updated: roof (2021), stainless-steel appliances (2024), water heater (2024), two furnaces and A/C units (2020 & 2021), water filter (2025), and remodeled bath (2021). With a three-car side-load garage, extra parking pad, and a large yard framed by mature trees, this property offers comfort, convenience, and beauty inside and out. Step inside and be wowed by the grand two-story foyer, dramatic archways, and sweeping staircase. Natural light pours through the floor-to-ceiling windows of the formal living and dining rooms, highlighting the elegant moldings and craftsmanship throughout. The gorgeous maple kitchen is a chef's delight, featuring brand-new stainless-steel appliances, endless cabinets, and an inviting eat-in area that flows seamlessly into the extra-large family room. Gather around the stunning stone fireplace or entertain at the built-in wet bar-this space was made for hosting and making memories. Three sets of sliding doors open to the large patio and gazebo. Upstairs, the primary suite is your private escape, complete with a walk-in closet, dual sinks, soaking tub, and separate shower. With six bedrooms and four-and-a-half baths, there's room for everyone, including a private in-law or guest suite with its own bath and rear staircase for added privacy. The finished basement offers even more living space with a play area, second kitchen, full bath, and abundant storage-ideal for entertaining, guests, or multi-generational living. Located close to parks, schools, shopping, dining, Metra, I-90, and the Randall Road corridor-with access to the desirable Pathways Program for flexible high-school choice-this exceptional home truly has it all: space, upgrades, and an unbeatable location.
Contact an agent
Home facts
- Year built:1977
- Listing ID #:12506580
- Added:127 day(s) ago
- Updated:December 28, 2025 at 11:41 AM
Rooms and interior
- Bedrooms:6
- Total bathrooms:5
- Full bathrooms:4
- Half bathrooms:1
- Living area:4,348 sq. ft.
Heating and cooling
- Cooling:Central Air, Zoned
- Heating:Forced Air, Natural Gas, Sep Heating Systems - 2+, Zoned
Structure and exterior
- Roof:Asphalt
- Year built:1977
- Building area:4,348 sq. ft.
- Lot area:0.47 Acres
Schools
- High school:Dundee-Crown High School
- Middle school:Dundee Middle School
- Elementary school:Sleepy Hollow Elementary School
Utilities
- Water:Public
Finances and disclosures
- Price:$579,900
- Price per sq. ft.:$133.37
- Tax amount:$11,759 (2023)
New listings near 842 Winmoor Drive
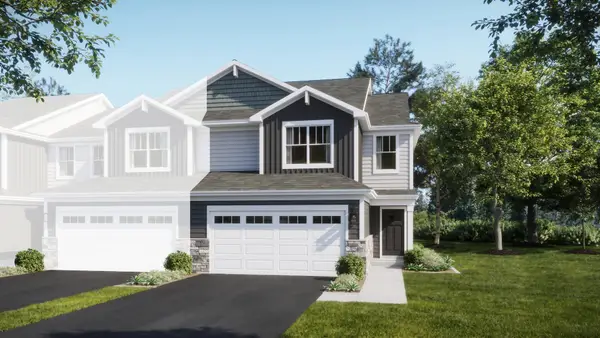 $421,990Pending3 beds 3 baths1,840 sq. ft.
$421,990Pending3 beds 3 baths1,840 sq. ft.1023 Shagbark Lane, West Dundee, IL 60118
MLS# 12534136Listed by: HOMESMART CONNECT LLC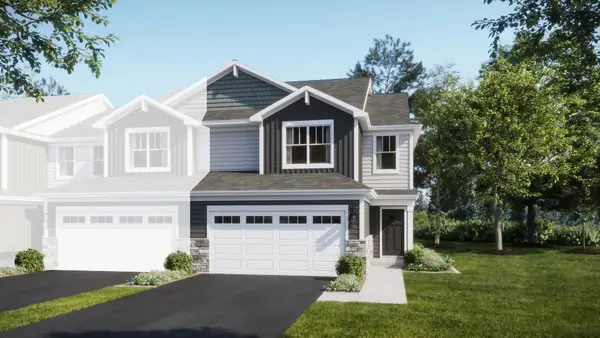 $421,990Pending3 beds 3 baths1,840 sq. ft.
$421,990Pending3 beds 3 baths1,840 sq. ft.1031 Shagbark Lane, West Dundee, IL 60118
MLS# 12532859Listed by: HOMESMART CONNECT LLC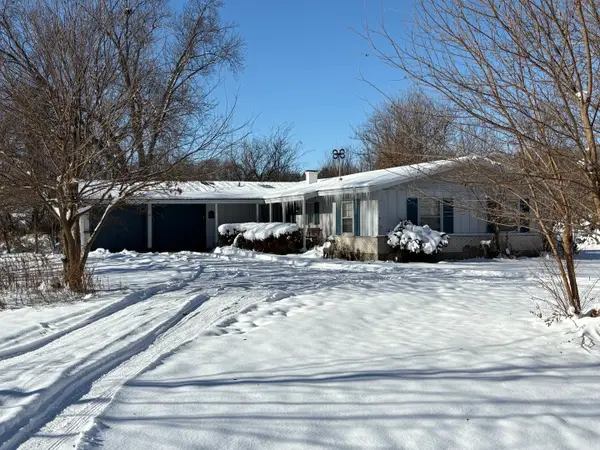 $290,000Pending3 beds 2 baths1,605 sq. ft.
$290,000Pending3 beds 2 baths1,605 sq. ft.104 Thorobred Lane, Sleepy Hollow, IL 60118
MLS# 12528043Listed by: @PROPERTIES CHRISTIE'S INTERNATIONAL REAL ESTATE $479,000Pending5 beds 3 baths2,938 sq. ft.
$479,000Pending5 beds 3 baths2,938 sq. ft.505 Joy Lane, Sleepy Hollow, IL 60118
MLS# 12500035Listed by: SUBURBAN LIFE REALTY, LTD.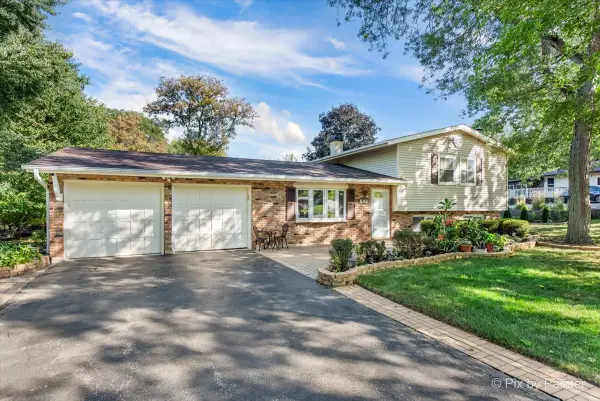 $379,000Active3 beds 2 baths1,696 sq. ft.
$379,000Active3 beds 2 baths1,696 sq. ft.849 Hemlock Drive, Sleepy Hollow, IL 60118
MLS# 12479415Listed by: KELLER WILLIAMS INSPIRE $399,900Pending3 beds 3 baths2,123 sq. ft.
$399,900Pending3 beds 3 baths2,123 sq. ft.506 Stevens Court, Sleepy Hollow, IL 60118
MLS# 12485381Listed by: DCB REALTY INC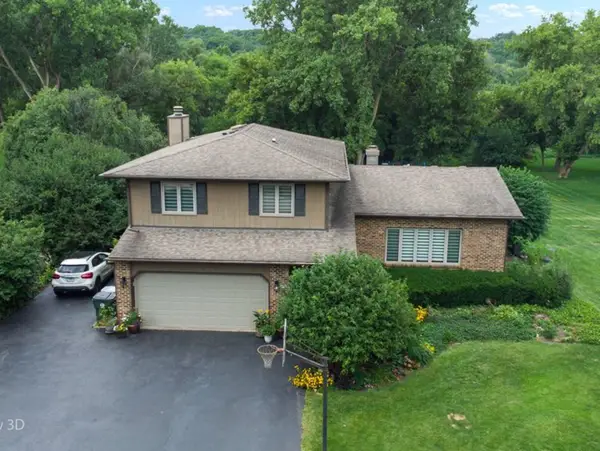 $575,000Active4 beds 3 baths2,237 sq. ft.
$575,000Active4 beds 3 baths2,237 sq. ft.936 Glen Oak Drive, Sleepy Hollow, IL 60118
MLS# 12442707Listed by: CHARLES RUTENBERG REALTY OF IL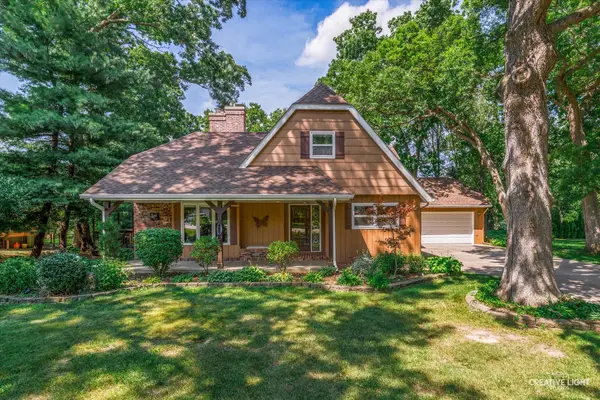 $515,000Active4 beds 3 baths2,400 sq. ft.
$515,000Active4 beds 3 baths2,400 sq. ft.616 Joy Lane, Sleepy Hollow, IL 60118
MLS# 12443086Listed by: BROKEROCITY INC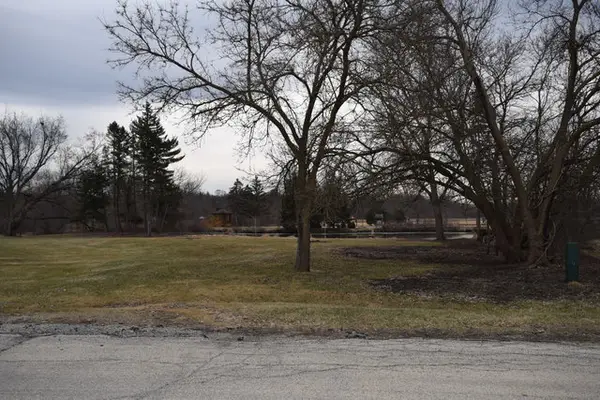 $25,000Active0.72 Acres
$25,000Active0.72 Acres325 Sharon Drive, Sleepy Hollow, IL 60118
MLS# 12407284Listed by: FOX HOLLOW PROPERTIES
