11 Acadia Drive, South Barrington, IL 60010
Local realty services provided by:Better Homes and Gardens Real Estate Connections
11 Acadia Drive,South Barrington, IL 60010
$1,725,000
- 5 Beds
- 5 Baths
- - sq. ft.
- Single family
- Sold
Listed by:john morrison
Office:@properties christie's international real estate
MLS#:12467515
Source:MLSNI
Sorry, we are unable to map this address
Price summary
- Price:$1,725,000
- Monthly HOA dues:$121
About this home
Enjoy your own private paradise in the coveted Woods of South Barrington! This luxury residence offers the ultimate in resort-style living with a heated inground pool featuring soothing water elements, a built-in spa, fully equipped outdoor kitchen, gas firepit, and multiple spaces for entertaining or relaxing under the stars. Inside, sophistication meets comfort with an open-concept floor plan, gleaming hardwood floors, plantation shutters, custom lighting, and a state-of-the-art sound system. Sun-filled rooms flow effortlessly, from the elegant dining room to the inviting living room with cozy fireplace, seamlessly opening to the chef's kitchen. Designed for both everyday living and entertaining, the kitchen boasts quartz counters, custom cabinetry, oversized breakfast bar, two dishwashers, top-of-the-line appliances, and a breakfast area with sliders leading to the covered Trex deck and pool. The main level also includes a private guest suite with full bath, a chic powder room, and a dedicated office with French doors and custom built-ins. Upstairs, retreat to the impressive primary suite with dual walk-in closets and a spa-inspired bath featuring a soaking tub and walk-in shower. Three additional bedrooms all include walk-in closets-one ensuite and two sharing a private bath-along with a versatile loft and convenient laundry. Bring your vision to life in the expansive unfinished lower level, ready for your dream design. Outside, beautifully landscaped English gardens, custom outdoor lighting, and a Unilock paver driveway set the stage for everyday luxury. A 3-car garage completes the package. All this in a premier location-minutes to the Arboretum shops and dining, with easy access to tollways, O'Hare, and award-winning Barrington Schools. Resort living at home has never been so effortless-or so stunning!
Contact an agent
Home facts
- Year built:2019
- Listing ID #:12467515
- Added:49 day(s) ago
- Updated:October 29, 2025 at 04:44 PM
Rooms and interior
- Bedrooms:5
- Total bathrooms:5
- Full bathrooms:4
- Half bathrooms:1
Heating and cooling
- Cooling:Central Air
- Heating:Forced Air, Natural Gas, Sep Heating Systems - 2+
Structure and exterior
- Roof:Asphalt
- Year built:2019
Schools
- High school:Barrington High School
- Middle school:Barrington Middle School Prairie
- Elementary school:Countryside Elementary School
Utilities
- Water:Public
- Sewer:Public Sewer
Finances and disclosures
- Price:$1,725,000
- Tax amount:$30,681 (2023)
New listings near 11 Acadia Drive
- New
 $1,350,000Active4 beds 4 baths3,000 sq. ft.
$1,350,000Active4 beds 4 baths3,000 sq. ft.87 E Mundhank Road, South Barrington, IL 60010
MLS# 12505362Listed by: PINKEY RAUNIYAR - New
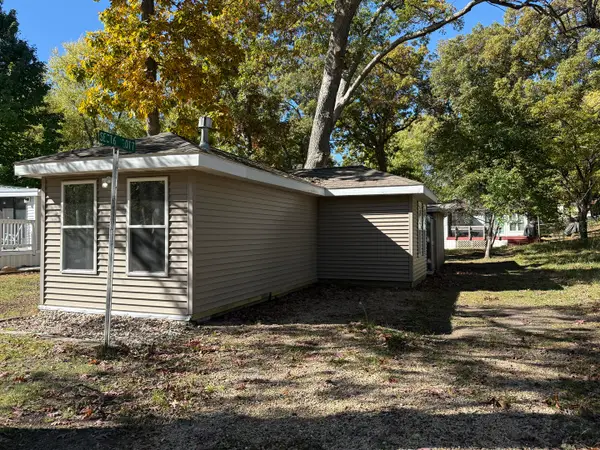 $18,500Active0 Acres
$18,500Active0 Acres6-7 Woodhaven Lakes, Sublette, IL 61367
MLS# 12503349Listed by: ERBES REALTY LLC - New
 $779,000Active4 beds 3 baths2,921 sq. ft.
$779,000Active4 beds 3 baths2,921 sq. ft.59 Watergate Drive, South Barrington, IL 60010
MLS# 12489489Listed by: @PROPERTIES CHRISTIE'S INTERNATIONAL REAL ESTATE - New
 $1,799,000Active6 beds 6 baths9,625 sq. ft.
$1,799,000Active6 beds 6 baths9,625 sq. ft.39 Forest Lane, South Barrington, IL 60010
MLS# 12501445Listed by: COLDWELL BANKER REALTY 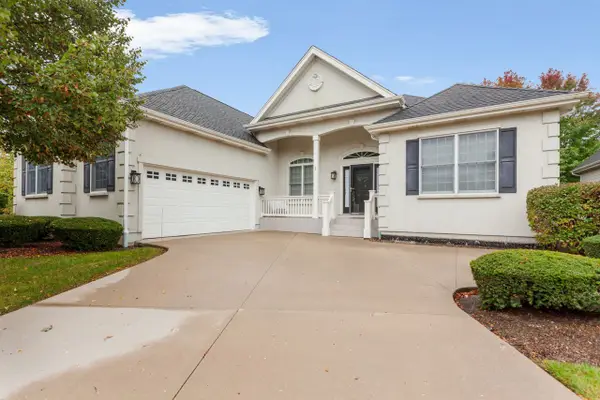 $819,000Pending3 beds 3 baths2,393 sq. ft.
$819,000Pending3 beds 3 baths2,393 sq. ft.1 Joshua Court, South Barrington, IL 60010
MLS# 12499509Listed by: COLDWELL BANKER REALTY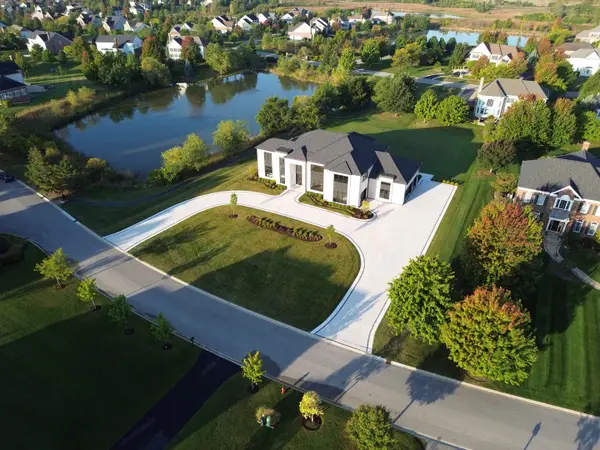 $2,750,000Active4 beds 6 baths8,981 sq. ft.
$2,750,000Active4 beds 6 baths8,981 sq. ft.60 Wood Oaks Drive, South Barrington, IL 60010
MLS# 12490290Listed by: @PROPERTIES CHRISTIE'S INTERNATIONAL REAL ESTATE $1,180,000Active6 beds 5 baths3,500 sq. ft.
$1,180,000Active6 beds 5 baths3,500 sq. ft.2 Wood Oaks Drive, South Barrington, IL 60010
MLS# 12441977Listed by: CHARLES RUTENBERG REALTY OF IL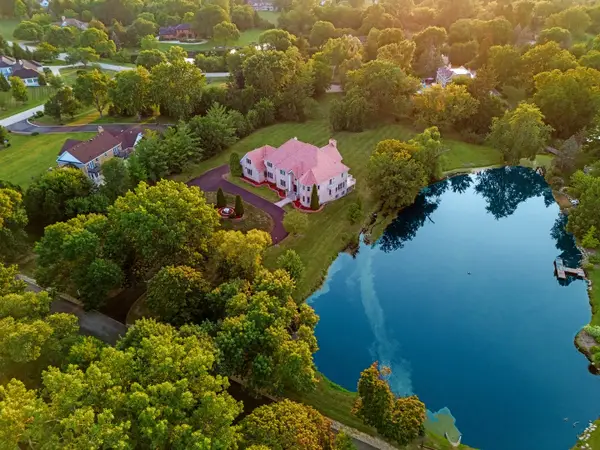 $1,395,000Active5 beds 6 baths8,683 sq. ft.
$1,395,000Active5 beds 6 baths8,683 sq. ft.45 Willow Bay Drive, South Barrington, IL 60010
MLS# 12490257Listed by: @PROPERTIES CHRISTIE'S INTERNATIONAL REAL ESTATE $3,250,000Active5 beds 7 baths11,600 sq. ft.
$3,250,000Active5 beds 7 baths11,600 sq. ft.8 Brooke Lane, South Barrington, IL 60010
MLS# 12491712Listed by: RE/MAX LIBERTY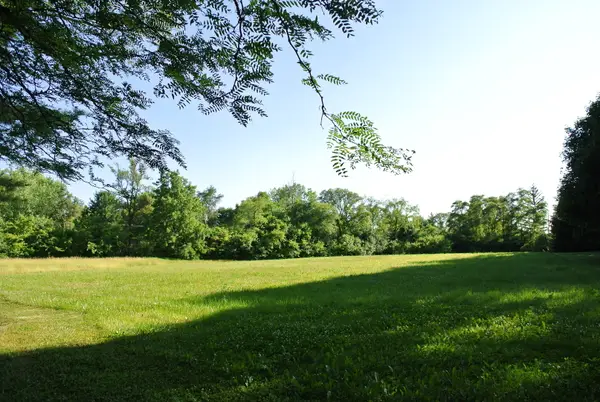 $499,900Active2.11 Acres
$499,900Active2.11 Acres40 S Polo Drive, South Barrington, IL 60010
MLS# 12489919Listed by: MISTERHOMES REAL ESTATE
