8 Stone Ridge Drive, South Barrington, IL 60010
Local realty services provided by:Better Homes and Gardens Real Estate Star Homes
8 Stone Ridge Drive,South Barrington, IL 60010
$875,000
- 4 Beds
- 4 Baths
- 3,141 sq. ft.
- Single family
- Pending
Listed by: robbie morrison
Office: coldwell banker realty
MLS#:12419172
Source:MLSNI
Price summary
- Price:$875,000
- Price per sq. ft.:$278.57
- Monthly HOA dues:$4.17
About this home
8 Stoneridge is designed with an inherent level of peace and privacy on 1.5 acres outlined by a sprawling circle drive alluring guests to a tranquil sanctuary. Set back among mature trees and endless views is a brilliant colonial with Unilock pavers leading to the front entry. An abundance of natural light follows your every move from the expansive living room with floor to ceiling windows, fireplace and built-in bookshelves on one side of the foyer to the elegant dining room finished with floor to ceiling windows, wainscotting and hardwood floors on the opposing side of the foyer. The passthrough concept in the dining room is remarkable lending well to entertaining with seamless access to the eat-in gourmet kitchen. The kitchen offers custom 42" cabinets, granite counters and backsplash, paneled Sub Zero, Wolf double oven and range, breakfast bar/table extension with a picture window view of the in-ground pool, built in microwave, 2 island Sub Zero drawers, and a dry bar area with glass facades overshadowing the vaulted family room. The family room offers enough space to accommodate furnishings of any size while complimented by a gorgeous fireplace, exposed beams, oversized picture windows with views of the in-ground pool and French door access to a phenomenal, vaulted screen porch. The vaulted screen porch showcases panoramic views of the yard, exposed beams and access to the patio and pool! The main floor also offers hardwood floors, full bathroom with single vanity and shower ideal for guests at the pool and laundry/mud room. The second floor is equally impressive with 4 generous bedrooms and 2 full bathrooms. 1 of 4 bedrooms is a primary suite with vaulted ceilings, skylights, separate sitting area with fireplace, spiral staircase to a finished loft, and a walk-in closet with custom cherry organizers. The primary bathroom is in a class of its own with double vanities, Jacuzzi tub and European designed shower with full body sprays. The remaining 3 bedroom share a full hallway bathroom with double vanities and shower/tub combination. Partial finished lower level with media area, recreation room and powder room. Incredible fenced yard with a recently refinished gunite pool and brick patio. A yard that provides all the desired entertainment and privacy on your own property! Minutes to the Arboretum outdoor shopping mall, restaurants, park, highway and easy access to the airport.
Contact an agent
Home facts
- Year built:1983
- Listing ID #:12419172
- Added:133 day(s) ago
- Updated:November 25, 2025 at 11:28 AM
Rooms and interior
- Bedrooms:4
- Total bathrooms:4
- Full bathrooms:3
- Half bathrooms:1
- Living area:3,141 sq. ft.
Heating and cooling
- Cooling:Central Air, Zoned
- Heating:Forced Air, Individual Room Controls, Natural Gas, Sep Heating Systems - 2+, Zoned
Structure and exterior
- Roof:Asphalt
- Year built:1983
- Building area:3,141 sq. ft.
- Lot area:1.5 Acres
Schools
- High school:Barrington High School
- Middle school:Barrington Middle School Prairie
- Elementary school:Barbara B Rose Elementary School
Finances and disclosures
- Price:$875,000
- Price per sq. ft.:$278.57
- Tax amount:$12,847 (2023)
New listings near 8 Stone Ridge Drive
- New
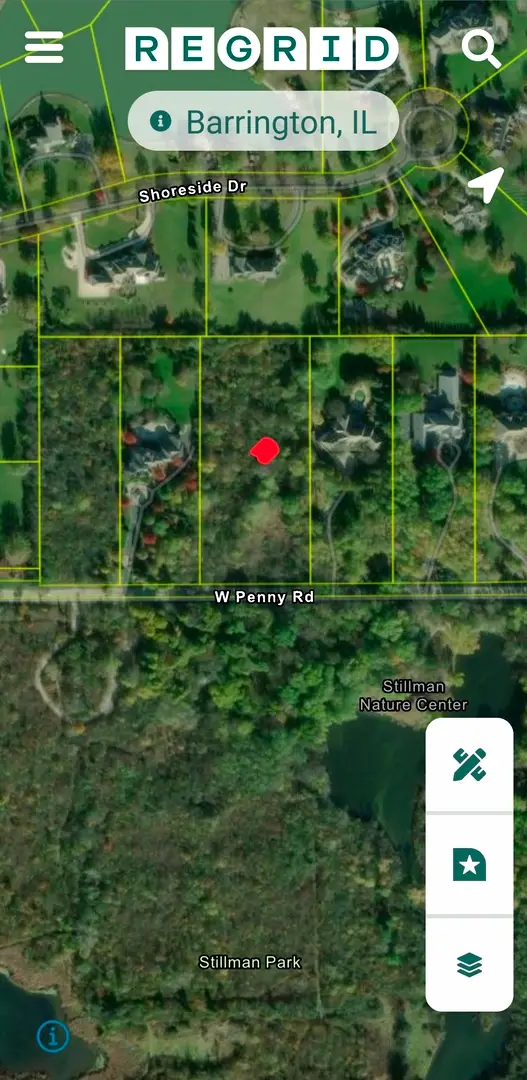 $1,200,000Active0 Acres
$1,200,000Active0 Acres36 W Penny Road, South Barrington, IL 60010
MLS# 12523282Listed by: COLDWELL BANKER REALTY - New
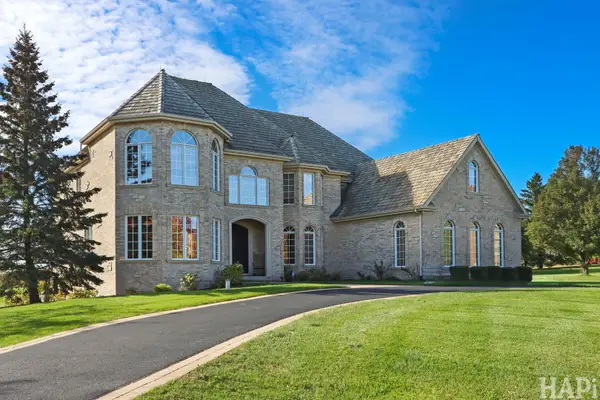 $1,495,000Active4 beds 4 baths5,950 sq. ft.
$1,495,000Active4 beds 4 baths5,950 sq. ft.1 Terra Vita Drive, South Barrington, IL 60010
MLS# 12499858Listed by: COLDWELL BANKER REALTY - New
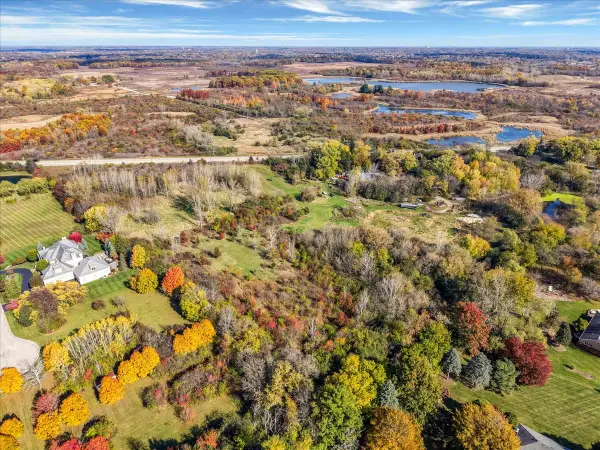 $2,000,000Active7.7 Acres
$2,000,000Active7.7 Acres306 Algonquin Road, South Barrington, IL 60010
MLS# 12495816Listed by: @PROPERTIES CHRISTIE'S INTERNATIONAL REAL ESTATE - New
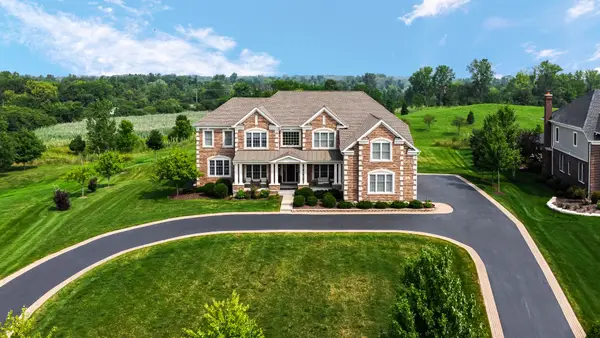 $1,599,000Active5 beds 6 baths6,913 sq. ft.
$1,599,000Active5 beds 6 baths6,913 sq. ft.28 Shenandoah Circle, South Barrington, IL 60010
MLS# 12520153Listed by: BERKSHIRE HATHAWAY HOMESERVICES STARCK REAL ESTATE  $1,499,000Active5 beds 6 baths8,084 sq. ft.
$1,499,000Active5 beds 6 baths8,084 sq. ft.8 Farmington Road, South Barrington, IL 60010
MLS# 12505594Listed by: COLDWELL BANKER REALTY $1,350,000Active4 beds 4 baths3,000 sq. ft.
$1,350,000Active4 beds 4 baths3,000 sq. ft.87 E Mundhank Road, South Barrington, IL 60010
MLS# 12505362Listed by: PINKEY RAUNIYAR $779,000Pending4 beds 3 baths2,921 sq. ft.
$779,000Pending4 beds 3 baths2,921 sq. ft.59 Watergate Drive, South Barrington, IL 60010
MLS# 12489489Listed by: @PROPERTIES CHRISTIE'S INTERNATIONAL REAL ESTATE $1,799,000Pending6 beds 6 baths9,625 sq. ft.
$1,799,000Pending6 beds 6 baths9,625 sq. ft.39 Forest Lane, South Barrington, IL 60010
MLS# 12501445Listed by: COLDWELL BANKER REALTY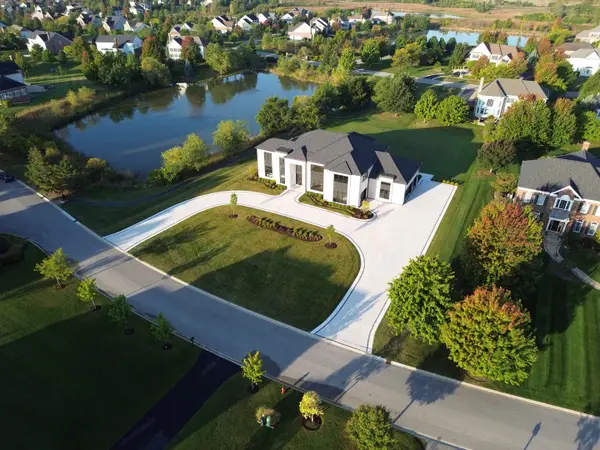 $2,750,000Pending4 beds 6 baths8,981 sq. ft.
$2,750,000Pending4 beds 6 baths8,981 sq. ft.60 Wood Oaks Drive, South Barrington, IL 60010
MLS# 12490290Listed by: @PROPERTIES CHRISTIE'S INTERNATIONAL REAL ESTATE $1,130,000Active6 beds 5 baths3,500 sq. ft.
$1,130,000Active6 beds 5 baths3,500 sq. ft.2 Wood Oaks Drive, South Barrington, IL 60010
MLS# 12441977Listed by: CHARLES RUTENBERG REALTY OF IL
