5724 Pierce Lane, South Beloit, IL 61080
Local realty services provided by:Better Homes and Gardens Real Estate Connections
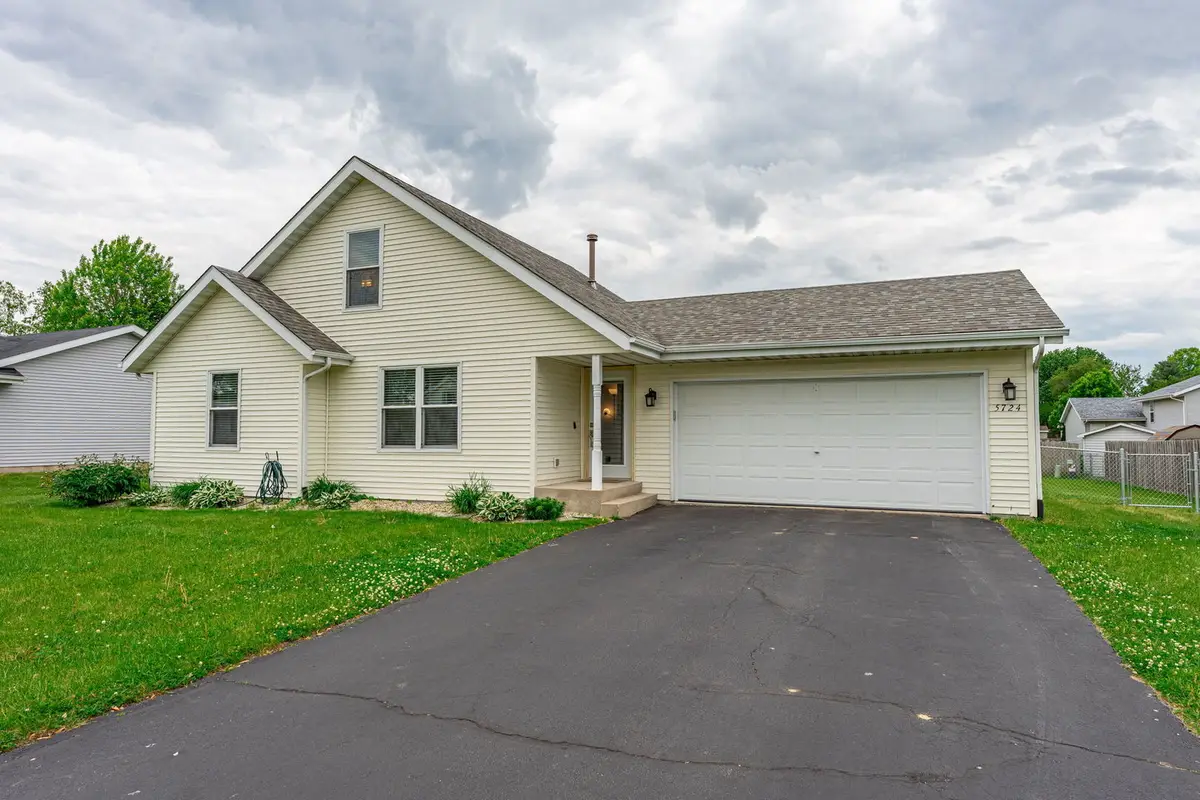

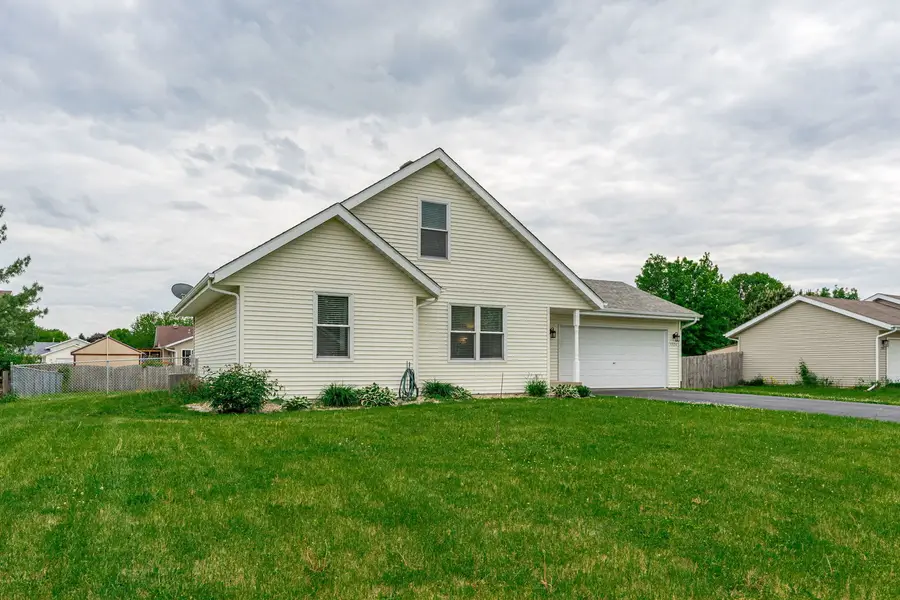
5724 Pierce Lane,South Beloit, IL 61080
$265,000
- 4 Beds
- 2 Baths
- 1,334 sq. ft.
- Single family
- Pending
Listed by:tyler ragan
Office:dickerson & nieman realtors - rockford
MLS#:12382512
Source:MLSNI
Price summary
- Price:$265,000
- Price per sq. ft.:$198.65
About this home
Well maintained 4-bedroom, 2-bathrooms, 2-car garage,1.5 story home. Main floor boasts of living room w/hardwood floors, updated kitchen w/tile floors, granite look counters, SS appliances, and new slider to mostly fenced back yard w/new deck! The main level has two bedrooms and a full bath w/tile surround and floor, updated vanity, sink and lighting! The upstairs master is stunning and features a walk-in closet, a wonderful spacious bath with two vanities, a full tub with tile surround, tiled floors and lots of natural light! The lower level features a custom shiplap wall, large family room w/plush carpet, recessed lighting, barn doors, and a fourth bedroom with an egress window! The attached two car garage is conveniently located off the kitchen. The home is located in the Prairie Hill and Hononegah School Districts and is minutes to the I90 exchange, shopping and schools! New furnace and A/C in 2021, water heater in 2023.
Contact an agent
Home facts
- Year built:2001
- Listing Id #:12382512
- Added:72 day(s) ago
- Updated:August 13, 2025 at 07:39 AM
Rooms and interior
- Bedrooms:4
- Total bathrooms:2
- Full bathrooms:2
- Living area:1,334 sq. ft.
Heating and cooling
- Cooling:Central Air
- Heating:Natural Gas
Structure and exterior
- Year built:2001
- Building area:1,334 sq. ft.
- Lot area:0.27 Acres
Utilities
- Water:Public
- Sewer:Public Sewer
Finances and disclosures
- Price:$265,000
- Price per sq. ft.:$198.65
- Tax amount:$4,928 (2024)
New listings near 5724 Pierce Lane
- Open Sat, 11am to 1pm
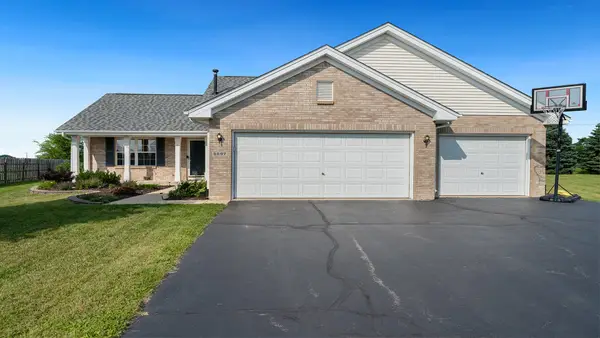 $274,900Pending4 beds 2 baths2,060 sq. ft.
$274,900Pending4 beds 2 baths2,060 sq. ft.5867 Reston Drive, South Beloit, IL 61080
MLS# 12444007Listed by: REALTY ONE GROUP STRATEGIES 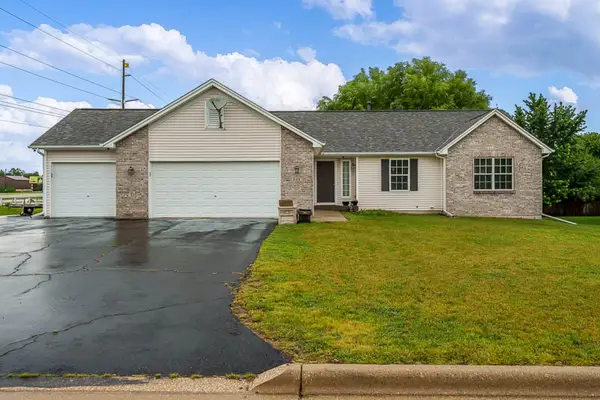 $239,900Pending3 beds 2 baths1,446 sq. ft.
$239,900Pending3 beds 2 baths1,446 sq. ft.829 Dr Clark Way, South Beloit, IL 61080
MLS# 12443347Listed by: KEY REALTY - ROCKFORD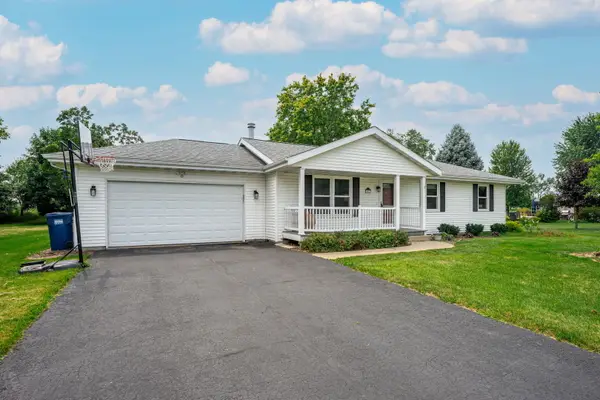 $297,000Pending3 beds 2 baths1,299 sq. ft.
$297,000Pending3 beds 2 baths1,299 sq. ft.5623 Daniel Drive, South Beloit, IL 61080
MLS# 12438591Listed by: DICKERSON & NIEMAN REALTORS - ROCKFORD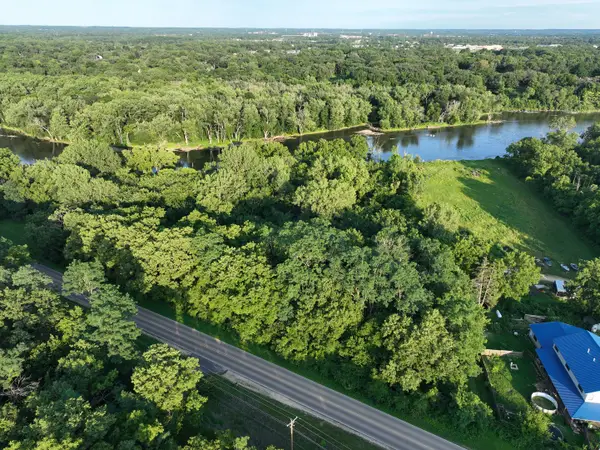 $75,000Active2.53 Acres
$75,000Active2.53 AcresXX S Bluff Road, South Beloit, IL 61080
MLS# 12430370Listed by: CENTURY 21 AFFILIATED - ROCKFORD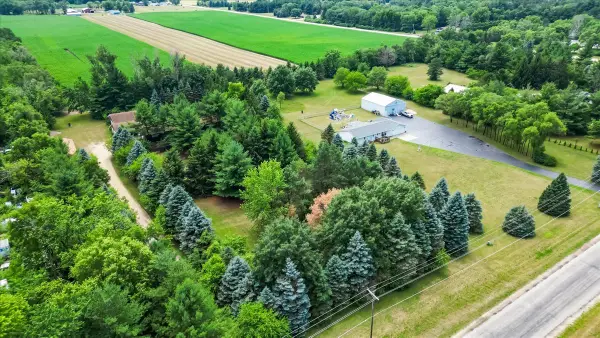 $379,900Active3 beds 4 baths1,777 sq. ft.
$379,900Active3 beds 4 baths1,777 sq. ft.1834 Fischer Road, South Beloit, IL 61080
MLS# 12411892Listed by: ZAMUDIO REALTY GROUP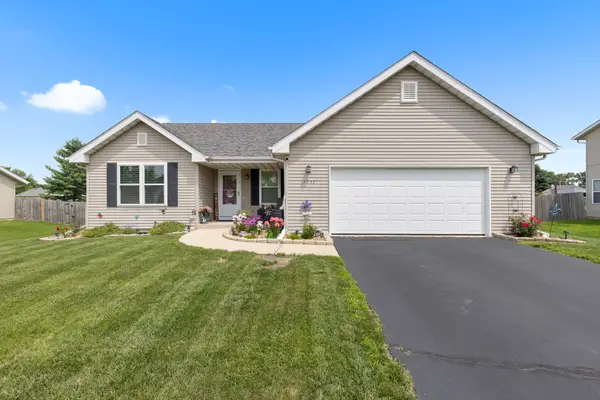 $270,000Pending3 beds 2 baths1,343 sq. ft.
$270,000Pending3 beds 2 baths1,343 sq. ft.5757 Reidenbach Road, South Beloit, IL 61080
MLS# 12419955Listed by: COLDWELL BANKER REAL ESTATE GROUP - ROCKFORD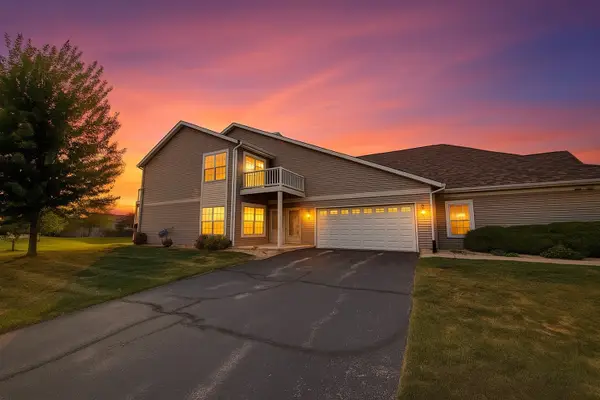 $172,000Pending2 beds 2 baths1,386 sq. ft.
$172,000Pending2 beds 2 baths1,386 sq. ft.15538 Finley Way #2, South Beloit, IL 61080
MLS# 12416065Listed by: KELLER WILLIAMS SUCCESS REALTY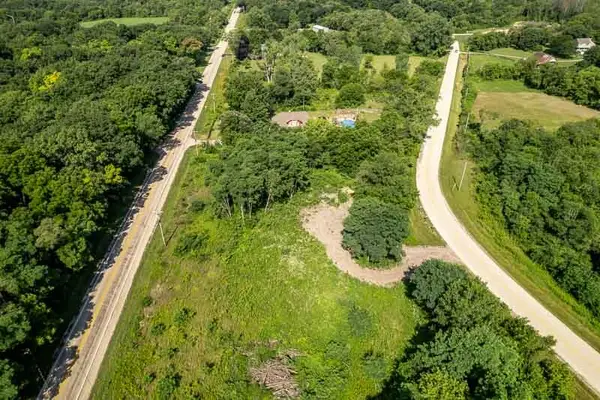 $115,000Active0 Acres
$115,000Active0 Acres7902 Prairie Hill Road, South Beloit, IL 61080
MLS# 12412495Listed by: KELLER WILLIAMS REALTY SIGNATURE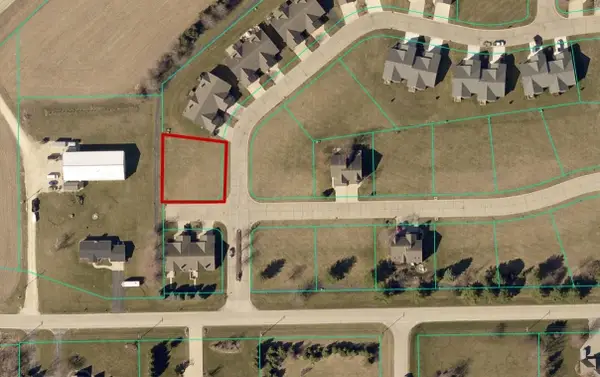 $39,900Active0.25 Acres
$39,900Active0.25 Acres15580 White Oak Drive, South Beloit, IL 61080
MLS# 12409810Listed by: DICKERSON & NIEMAN REALTORS - ROCKFORD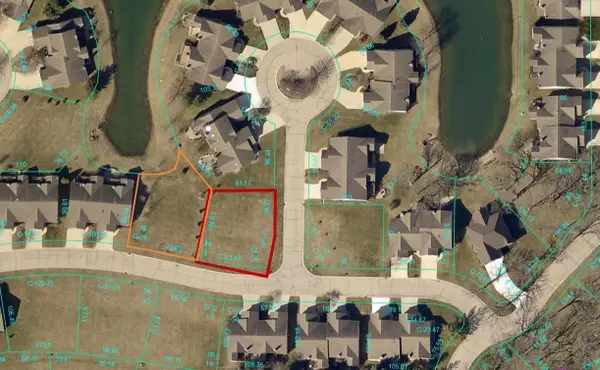 $39,900Active0.25 Acres
$39,900Active0.25 Acres6734 White Oak Drive, South Beloit, IL 61080
MLS# 12409870Listed by: DICKERSON & NIEMAN REALTORS - ROCKFORD
