1160 Prairie Pointe Drive, South Elgin, IL 60177
Local realty services provided by:Better Homes and Gardens Real Estate Connections
1160 Prairie Pointe Drive,South Elgin, IL 60177
$575,000
- 4 Beds
- 3 Baths
- 3,324 sq. ft.
- Single family
- Active
Listed by: alex rullo, valerie farkas
Office: re/max all pro - st charles
MLS#:12203332
Source:MLSNI
Price summary
- Price:$575,000
- Price per sq. ft.:$172.98
- Monthly HOA dues:$24.17
About this home
The absolute best location in the subdivision! This well cared for home backs to open space and South Elgin High School and Kenyon Wood Middle School are just minutes away! Gorgeous laminate hardwood floors greet you at the door and flow throughout the main floor. The large living/dining room combination offers beautiful natural light and a great space for entertaining. You will love the kitchen with dark stained cabinets, granite c-tops, stunning SS appliances and an eating space with a slider out to the patio with amazing views, which all opens to the spacious family room with a fireplace. The main floor den has endless possibilities. A primary retreat awaits you with 2 big walk-in closets and luxury bath with dual sinks, big soaker tub and separate shower. There is a substantial open space upstairs which could be a 2nd family room! Three more bedrooms a full hall bath with dual sinks and a nice size laundry room with sink complete the 2nd floor. There is a full basement with abundant storage too! The large yard has a patio and offers views of the wonderful open space all around. The Fox River Trails, shopping and dining are nearby as well. Come and see your next home before it's gone!
Contact an agent
Home facts
- Year built:2014
- Listing ID #:12203332
- Added:227 day(s) ago
- Updated:November 11, 2025 at 12:01 PM
Rooms and interior
- Bedrooms:4
- Total bathrooms:3
- Full bathrooms:2
- Half bathrooms:1
- Living area:3,324 sq. ft.
Heating and cooling
- Cooling:Central Air
- Heating:Forced Air, Natural Gas
Structure and exterior
- Roof:Asphalt
- Year built:2014
- Building area:3,324 sq. ft.
- Lot area:0.28 Acres
Utilities
- Water:Public
- Sewer:Public Sewer
Finances and disclosures
- Price:$575,000
- Price per sq. ft.:$172.98
- Tax amount:$10,762 (2023)
New listings near 1160 Prairie Pointe Drive
- New
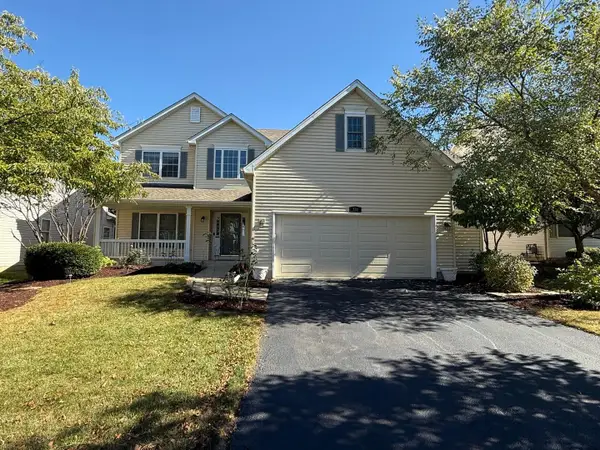 $559,000Active5 beds 4 baths2,579 sq. ft.
$559,000Active5 beds 4 baths2,579 sq. ft.731 Lake Ridge Drive, South Elgin, IL 60177
MLS# 12510765Listed by: ARNI REALTY INCORPORATED - New
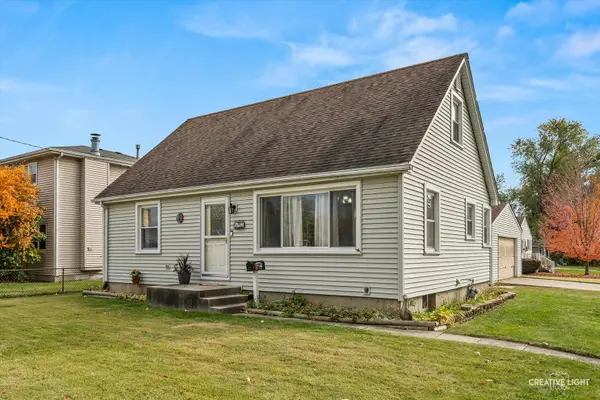 $262,000Active2 beds 2 baths1,958 sq. ft.
$262,000Active2 beds 2 baths1,958 sq. ft.457 W Spring Street, South Elgin, IL 60177
MLS# 12494156Listed by: INSPIRE REALTY GROUP LLC 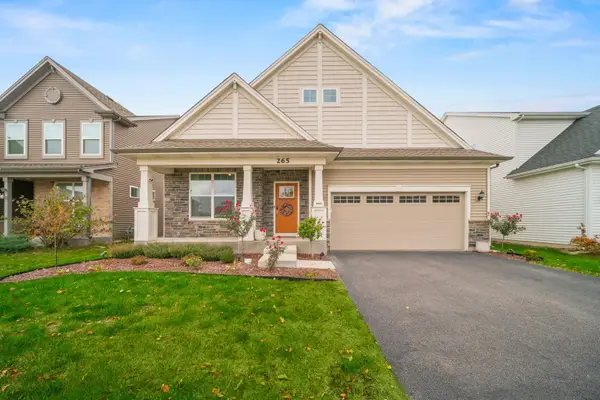 $515,000Pending3 beds 3 baths2,496 sq. ft.
$515,000Pending3 beds 3 baths2,496 sq. ft.265 South Pointe Avenue, South Elgin, IL 60177
MLS# 12511132Listed by: ADVANTAGE REALTY GROUP- New
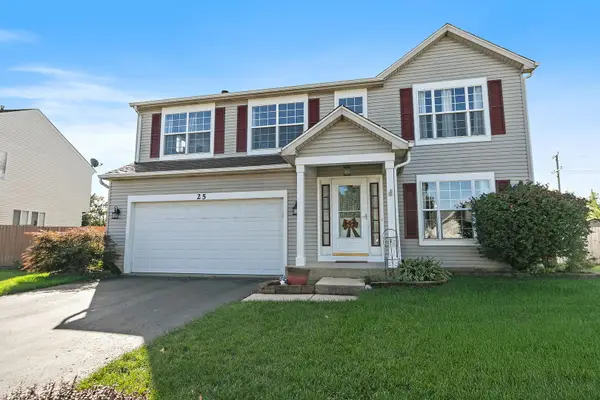 $425,000Active3 beds 3 baths2,277 sq. ft.
$425,000Active3 beds 3 baths2,277 sq. ft.25 Kingsport Court, South Elgin, IL 60177
MLS# 12511601Listed by: COMPASS  $229,000Pending2 beds 2 baths1,116 sq. ft.
$229,000Pending2 beds 2 baths1,116 sq. ft.295 Woodridge Circle #H, South Elgin, IL 60177
MLS# 12509560Listed by: @PROPERTIES CHRISTIES INTERNATIONAL REAL ESTATE- New
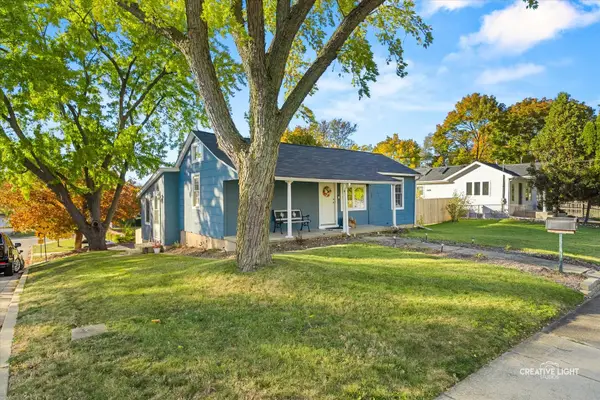 $249,900Active2 beds 1 baths1,220 sq. ft.
$249,900Active2 beds 1 baths1,220 sq. ft.390 Fulton Street, South Elgin, IL 60177
MLS# 12509947Listed by: RE/MAX HORIZON - New
 $313,990Active3 beds 3 baths1,468 sq. ft.
$313,990Active3 beds 3 baths1,468 sq. ft.329 Kingsport Drive, South Elgin, IL 60177
MLS# 12510112Listed by: LITTLE REALTY - New
 $399,990Active3 beds 3 baths1,508 sq. ft.
$399,990Active3 beds 3 baths1,508 sq. ft.401 Comstock Road, South Elgin, IL 60177
MLS# 12509054Listed by: LITTLE REALTY - New
 $431,640Active3 beds 3 baths1,406 sq. ft.
$431,640Active3 beds 3 baths1,406 sq. ft.403 Comstock Road, South Elgin, IL 60177
MLS# 12509084Listed by: LITTLE REALTY 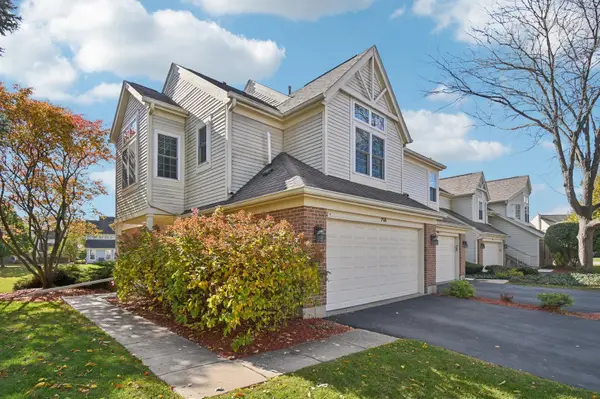 $335,000Pending3 beds 3 baths1,518 sq. ft.
$335,000Pending3 beds 3 baths1,518 sq. ft.71 Ione Drive #A, South Elgin, IL 60177
MLS# 12459718Listed by: COMPASS
