1239 Angeline Drive, South Elgin, IL 60177
Local realty services provided by:Better Homes and Gardens Real Estate Connections
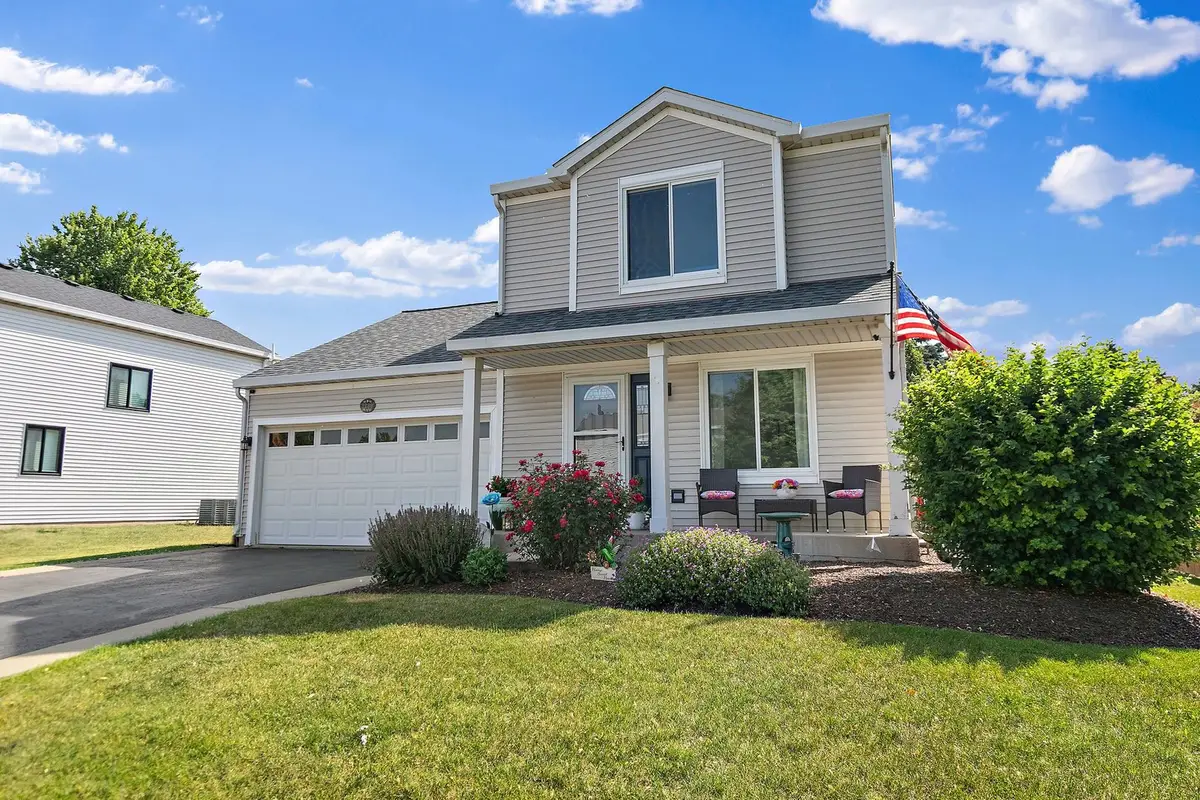
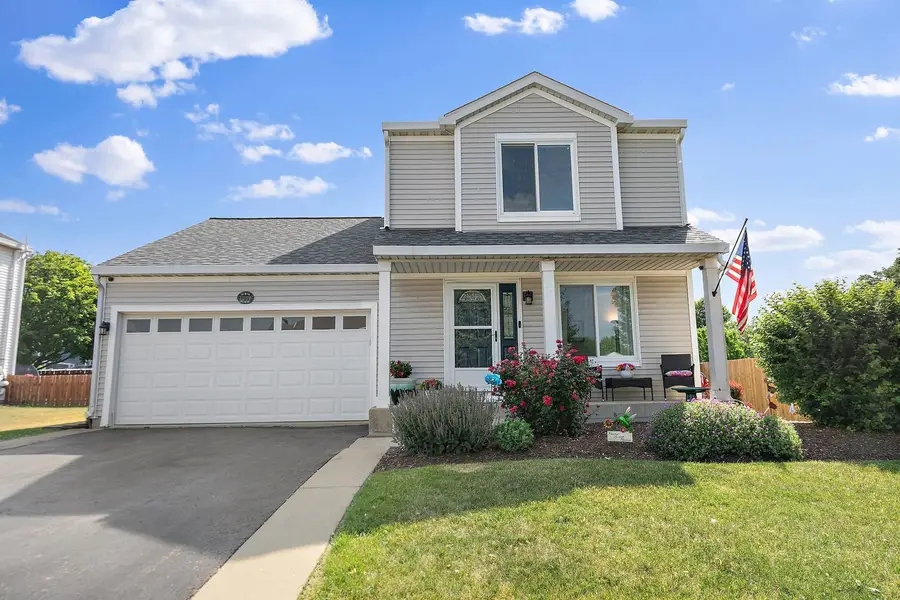
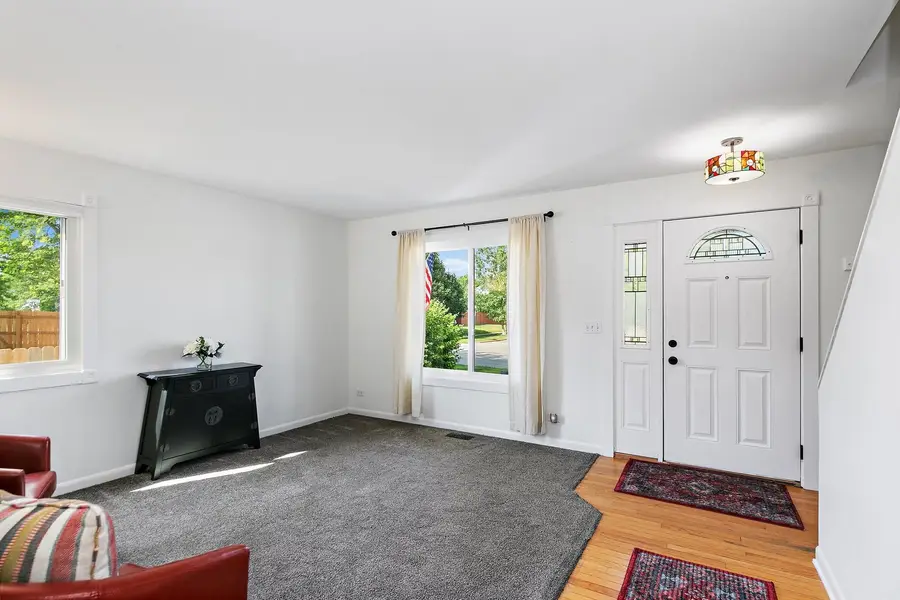
1239 Angeline Drive,South Elgin, IL 60177
$395,000
- 3 Beds
- 2 Baths
- 1,424 sq. ft.
- Single family
- Active
Listed by:elizabeth oine
Office:compass
MLS#:12406277
Source:MLSNI
Price summary
- Price:$395,000
- Price per sq. ft.:$277.39
About this home
Welcome to this move-in ready Victory model 3-bedroom, 1.5-bath home that blends comfort, space, and convenience! Step onto the adorable front porch, perfect for your morning coffee. Inside, you're greeted by a bright living room filled with natural light and newer carpeting. The kitchen and eating area offer plenty of space for a table, a walk-in pantry with 1st floor laundry, and great flow for everyday living. Sliding glass doors lead directly to a spacious patio in the fully fenced yard-ideal for outdoor entertaining. Just off the kitchen, the cozy family room is the perfect spot to relax. All interior doors have been updated, with newer carpeting throughout, as well as a newer furnace, A/C, and water heater. The home has been freshly painted in 2024, and the roof was replaced in 2019, giving you peace of mind for years to come. Upstairs, you'll find a spacious master bedroom with generous closet space, along with two additional bedrooms and a beautifully updated full bath. The finished basement adds even more living space, complete with a large rec room, bar area, and a separate storage room with a work bench. The backyard also features an above-ground pool with a deck, a new pump and filter, and a shed, offering a great mix of fun and functionality. You'll love the prime location in South Elgin-tucked into a quiet neighborhood with sidewalks, just minutes from Randall Road conveniences, parks, and more. This is one you won't want to miss!
Contact an agent
Home facts
- Year built:1997
- Listing Id #:12406277
- Added:55 day(s) ago
- Updated:August 13, 2025 at 10:47 AM
Rooms and interior
- Bedrooms:3
- Total bathrooms:2
- Full bathrooms:1
- Half bathrooms:1
- Living area:1,424 sq. ft.
Heating and cooling
- Cooling:Central Air
- Heating:Forced Air, Natural Gas
Structure and exterior
- Roof:Asphalt
- Year built:1997
- Building area:1,424 sq. ft.
- Lot area:0.18 Acres
Schools
- High school:South Elgin High School
- Middle school:Kenyon Woods Middle School
- Elementary school:Fox Meadow Elementary School
Utilities
- Water:Public
- Sewer:Public Sewer
Finances and disclosures
- Price:$395,000
- Price per sq. ft.:$277.39
- Tax amount:$7,732 (2024)
New listings near 1239 Angeline Drive
- Open Sat, 11am to 1pmNew
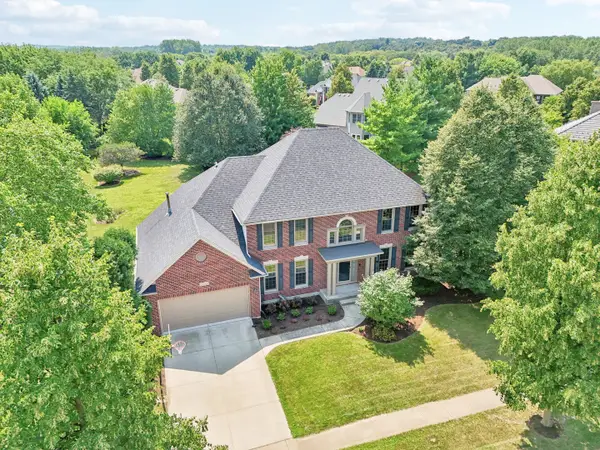 $649,900Active5 beds 4 baths2,993 sq. ft.
$649,900Active5 beds 4 baths2,993 sq. ft.2193 W Thornwood Drive, South Elgin, IL 60177
MLS# 12439326Listed by: PREMIER LIVING PROPERTIES - New
 $289,900Active3 beds 1 baths
$289,900Active3 beds 1 baths181 Melinda Drive, South Elgin, IL 60177
MLS# 12444794Listed by: ASSOCIATES REALTY - New
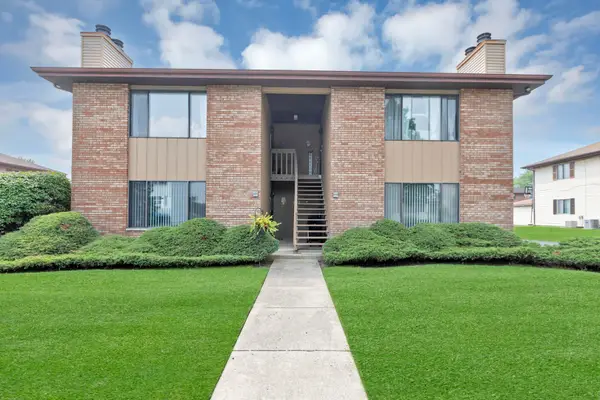 $205,000Active2 beds 1 baths1,110 sq. ft.
$205,000Active2 beds 1 baths1,110 sq. ft.1025 Manchester Court #1025, South Elgin, IL 60177
MLS# 12425613Listed by: LEGACY PROPERTIES, A SARAH LEONARD COMPANY, LLC - New
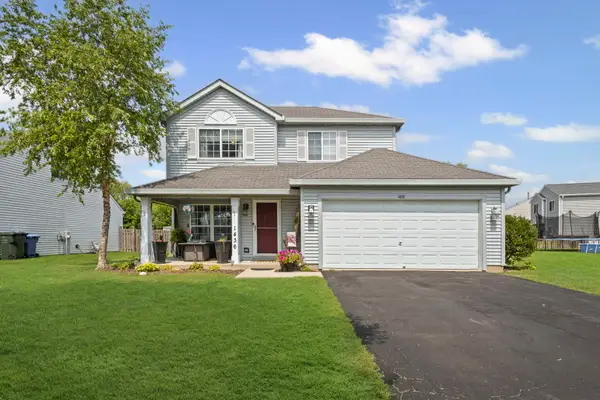 $359,900Active3 beds 3 baths1,528 sq. ft.
$359,900Active3 beds 3 baths1,528 sq. ft.1436 Marleigh Lane, South Elgin, IL 60177
MLS# 12438146Listed by: HOMESMART CONNECT, LLC. - New
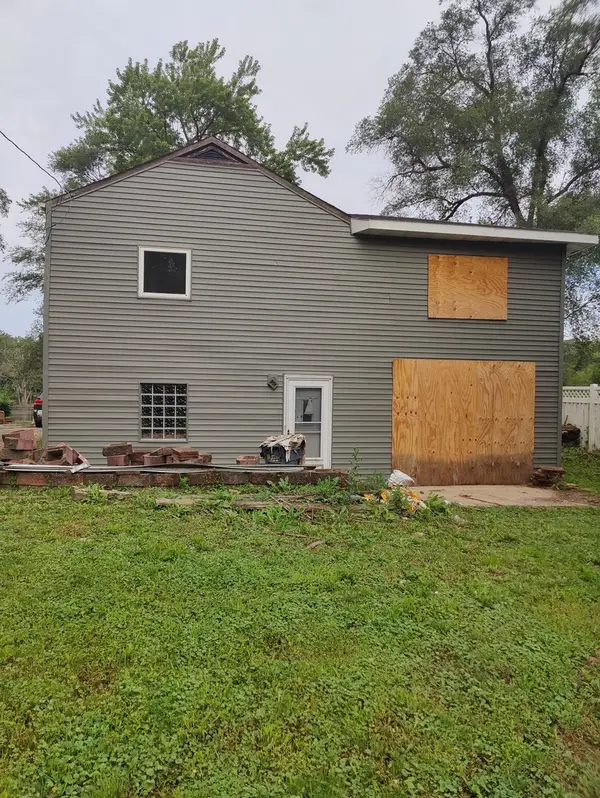 $75,000Active2 beds 1 baths1,360 sq. ft.
$75,000Active2 beds 1 baths1,360 sq. ft.1030 West Drive, South Elgin, IL 60177
MLS# 12442499Listed by: FULTON GRACE REALTY 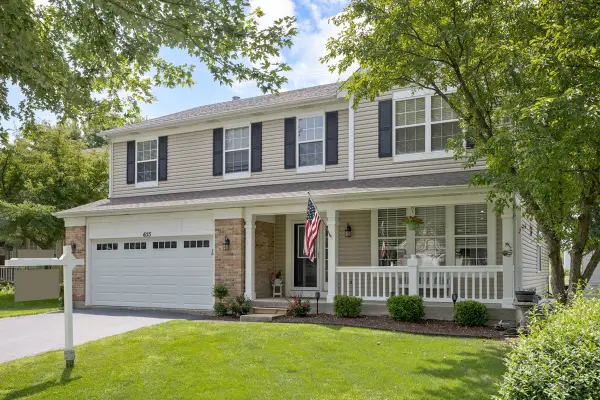 $477,500Pending5 beds 3 baths2,749 sq. ft.
$477,500Pending5 beds 3 baths2,749 sq. ft.655 S Haverhill Lane, South Elgin, IL 60177
MLS# 12435118Listed by: RE/MAX ALL PRO - ST CHARLES- New
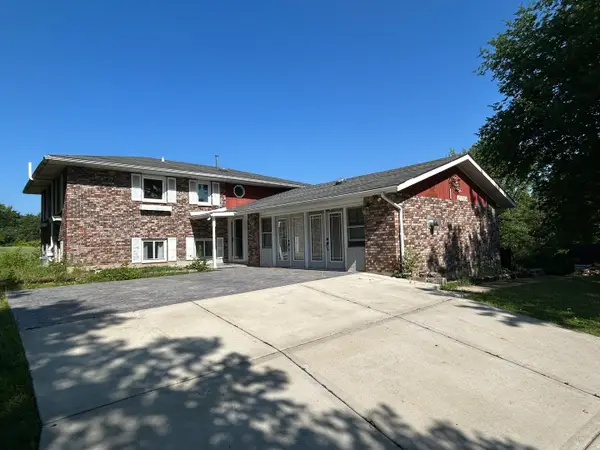 $550,000Active5 beds 3 baths2,934 sq. ft.
$550,000Active5 beds 3 baths2,934 sq. ft.194 S Collins Street, South Elgin, IL 60177
MLS# 12441306Listed by: SUCCESS 24/7 REAL ESTATE - New
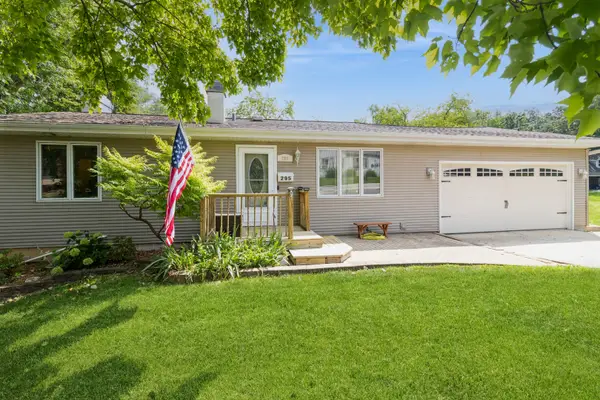 $369,000Active3 beds 2 baths2,044 sq. ft.
$369,000Active3 beds 2 baths2,044 sq. ft.295 S Walnut Street, South Elgin, IL 60177
MLS# 12266915Listed by: BERKSHIRE HATHAWAY HOMESERVICES STARCK REAL ESTATE 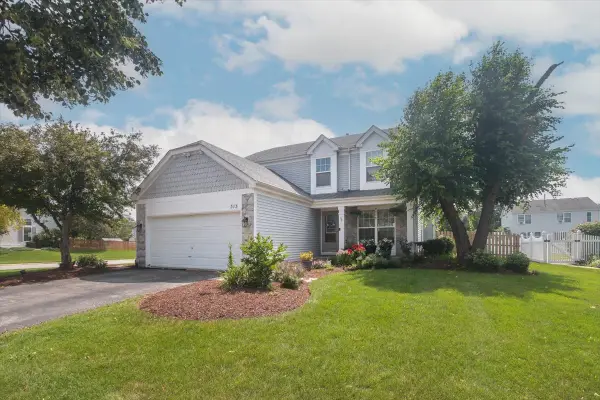 $415,000Pending4 beds 3 baths2,050 sq. ft.
$415,000Pending4 beds 3 baths2,050 sq. ft.313 Valley Forge Avenue, South Elgin, IL 60177
MLS# 12437810Listed by: HOMESMART CONNECT LLC- New
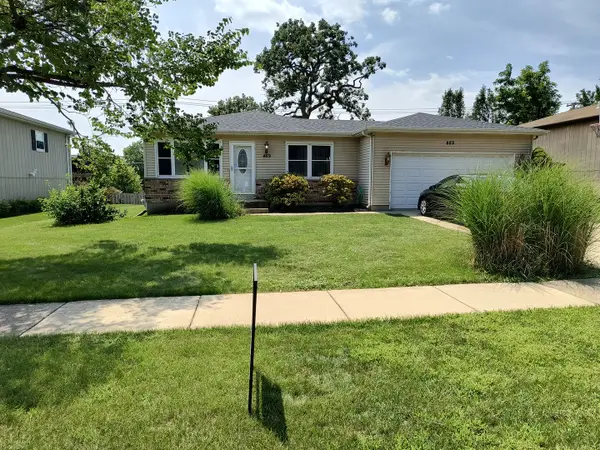 $380,000Active4 beds 3 baths2,376 sq. ft.
$380,000Active4 beds 3 baths2,376 sq. ft.489 Franklin Drive, South Elgin, IL 60177
MLS# 12437899Listed by: SWANSON REAL ESTATE
