1419 S Pembroke Drive, South Elgin, IL 60177
Local realty services provided by:Better Homes and Gardens Real Estate Connections
1419 S Pembroke Drive,South Elgin, IL 60177
$295,000
- 3 Beds
- 2 Baths
- 1,440 sq. ft.
- Single family
- Pending
Listed by:michael louie
Office:keller williams inspire - geneva
MLS#:12459405
Source:MLSNI
Price summary
- Price:$295,000
- Price per sq. ft.:$204.86
About this home
~~ MULTIPLE OFFERS RECEIVED!! HIGHEST & BEST due by Wednesday 9/3 @ 6pm ~~ Rarely available 1/2 duplex with NO HOA dues! Absolute pride in ownership This stunning home features 3 bedrooms, 1.5 bathrooms, 2 car garage PLUS storage shed! This popular layout welcomes you to a 2-story family room with brand new skylights and built-in surround sound. Updated kitchen with maple cabinets and built-in's have been thoughtfully opened up tying in all living spaces. Master suite with walk-in closet and shared master bathroom with dual sinks are just perfect. Two great sized guest rooms are just down the hall. Full sized laundry room on with additional storage space under the stairs. Kick back and relax outside in your oversized yard under your solid wooden pergola. Freshly painted, luxury vinyl on main level, hardwood on stairs, ceiling fans everywhere and new lighting throughout. This home has been absolutely meticulously maintained consisting of ALL new windows (2024), 2 skylights (2025), a/c (2019), patio door (2021), garage door (2020) & dryer (2024). Conveniently located near restaurants, shopping, schools, parks, libraries and the Fox River! This home has it all!!
Contact an agent
Home facts
- Year built:2000
- Listing ID #:12459405
- Added:58 day(s) ago
- Updated:October 28, 2025 at 04:46 AM
Rooms and interior
- Bedrooms:3
- Total bathrooms:2
- Full bathrooms:1
- Half bathrooms:1
- Living area:1,440 sq. ft.
Heating and cooling
- Cooling:Central Air
- Heating:Forced Air, Natural Gas
Structure and exterior
- Roof:Asphalt
- Year built:2000
- Building area:1,440 sq. ft.
Schools
- High school:South Elgin High School
- Middle school:Kenyon Woods Middle School
- Elementary school:Fox Meadow Elementary School
Utilities
- Water:Public
- Sewer:Public Sewer
Finances and disclosures
- Price:$295,000
- Price per sq. ft.:$204.86
- Tax amount:$4,824 (2024)
New listings near 1419 S Pembroke Drive
- New
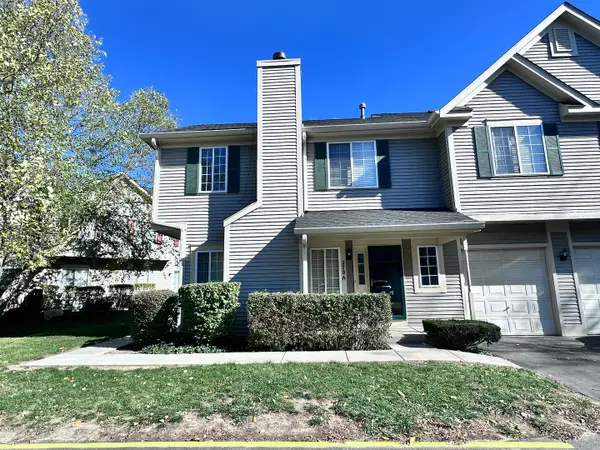 $275,000Active3 beds 2 baths1,220 sq. ft.
$275,000Active3 beds 2 baths1,220 sq. ft.273 Windsor Court #A, South Elgin, IL 60177
MLS# 12504843Listed by: NETGAR INVESTMENTS, INC - New
 $349,990Active3 beds 3 baths1,577 sq. ft.
$349,990Active3 beds 3 baths1,577 sq. ft.311 Kingsport Drive, South Elgin, IL 60177
MLS# 12504844Listed by: LITTLE REALTY 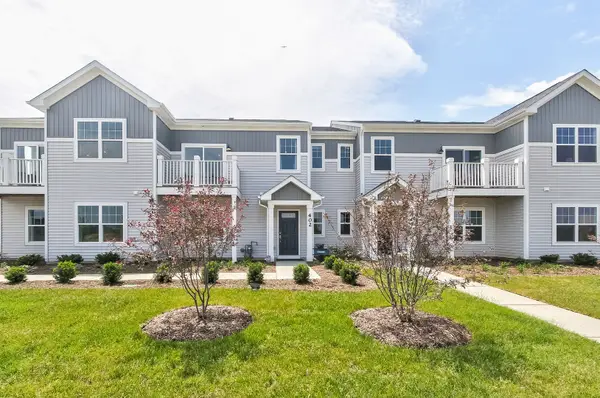 $309,990Pending3 beds 3 baths1,468 sq. ft.
$309,990Pending3 beds 3 baths1,468 sq. ft.305 Kingsport Drive, South Elgin, IL 60177
MLS# 12504619Listed by: LITTLE REALTY- New
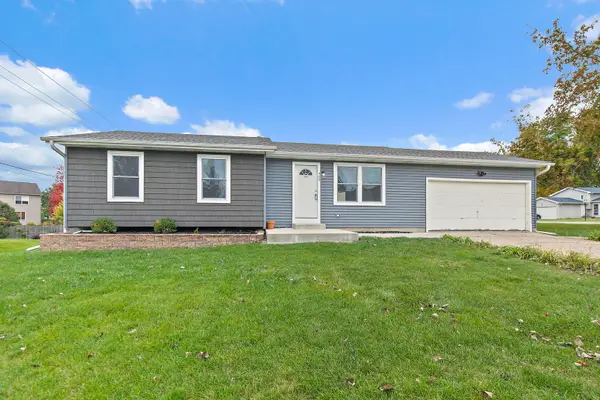 $360,000Active4 beds 2 baths1,134 sq. ft.
$360,000Active4 beds 2 baths1,134 sq. ft.400 S Collins Street, South Elgin, IL 60177
MLS# 12504526Listed by: COMPASS - New
 $385,000Active3 beds 3 baths1,508 sq. ft.
$385,000Active3 beds 3 baths1,508 sq. ft.120 Kingsport Drive, South Elgin, IL 60177
MLS# 12502066Listed by: COLDWELL BANKER REALTY - New
 $564,900Active4 beds 3 baths
$564,900Active4 beds 3 baths280 Denton Lane, South Elgin, IL 60177
MLS# 12502186Listed by: REAL BROKER LLC - New
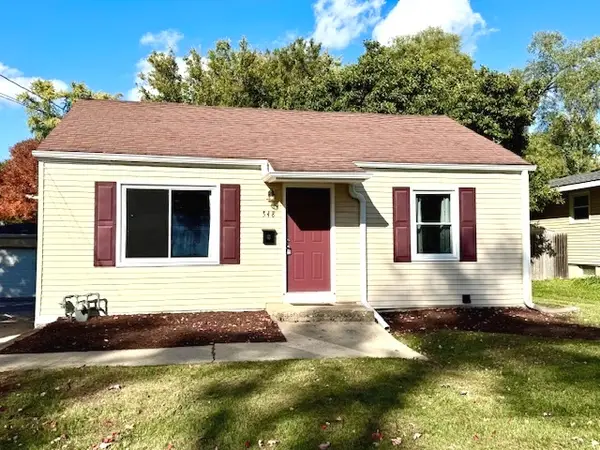 $259,900Active3 beds 2 baths804 sq. ft.
$259,900Active3 beds 2 baths804 sq. ft.548 E Middle Street, South Elgin, IL 60177
MLS# 12502302Listed by: REALTY ONE GROUP EXCEL - New
 $234,900Active2 beds 1 baths1,059 sq. ft.
$234,900Active2 beds 1 baths1,059 sq. ft.1236 Sandhurst Lane #1236, South Elgin, IL 60177
MLS# 12489862Listed by: PREMIER LIVING PROPERTIES - New
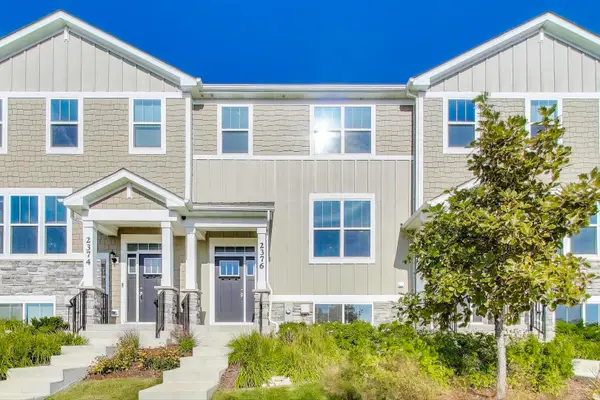 $370,000Active3 beds 3 baths1,894 sq. ft.
$370,000Active3 beds 3 baths1,894 sq. ft.2376 Southwind Boulevard, South Elgin, IL 60177
MLS# 12502960Listed by: @PROPERTIES CHRISTIE'S INTERNATIONAL REAL ESTATE - New
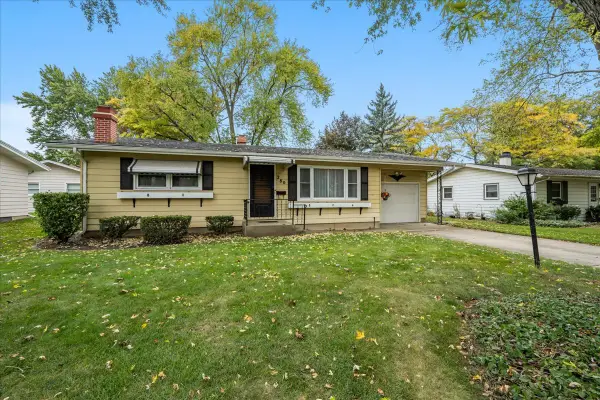 $265,000Active2 beds 1 baths1,040 sq. ft.
$265,000Active2 beds 1 baths1,040 sq. ft.280 Virginia Drive, South Elgin, IL 60177
MLS# 12500916Listed by: BAIRD & WARNER FOX VALLEY - GENEVA
