2229 Sutton Drive, South Elgin, IL 60177
Local realty services provided by:Better Homes and Gardens Real Estate Connections
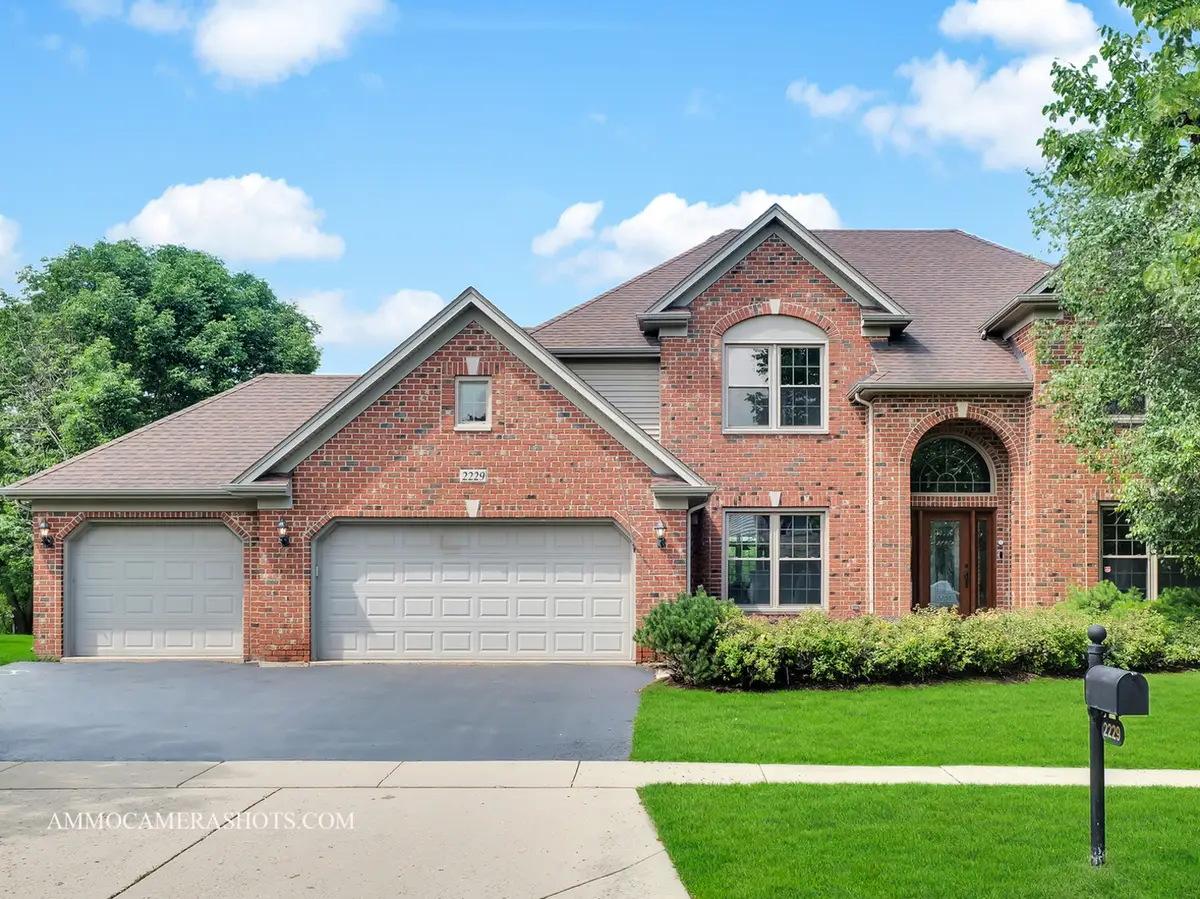

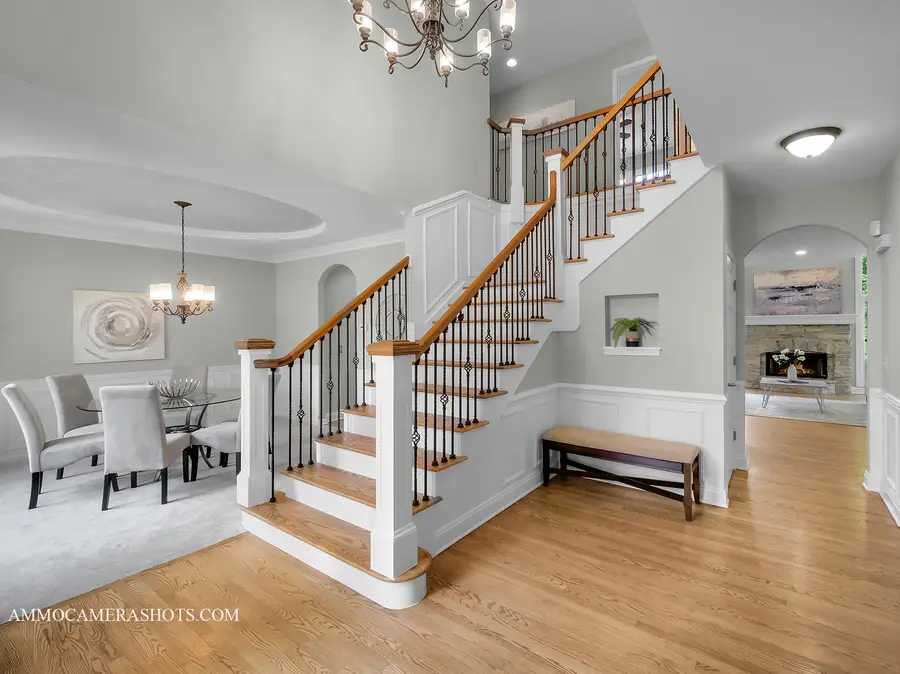
2229 Sutton Drive,South Elgin, IL 60177
$714,900
- 4 Beds
- 3 Baths
- 3,189 sq. ft.
- Single family
- Active
Listed by:chris vernald
Office:corcoran urban real estate
MLS#:12422237
Source:MLSNI
Price summary
- Price:$714,900
- Price per sq. ft.:$224.18
- Monthly HOA dues:$54.33
About this home
WHERE YOUR HOME SEARCH ENDS: WELCOME TO THORNWOOD"S CROWN JEWEL... Prepare to fall in love with this one-of-a-kind custom residence, nestled on one of the most coveted lots in all of Thornwood. With panoramic views of a tranquil pond, swaying prairie grasses, and bursts of wildflowers, this home offers a private, picturesque escape that feels like it's straight out of a nature preserve. From the moment you step inside, the quality of craftsmanship and thoughtful design is immediately evident. Flooded with natural light, the expansive family room features rich hardwood flooring and a stunning wall of windows that frame the natural beauty outdoors. Adjacent to this space is a light-filled solarium-your personal sanctuary for morning coffee or quiet evenings. A dedicated home office provides a secluded, productive workspace, ideal for today's flexible lifestyles. At the heart of the home lies a chef's dream kitchen, where style meets function. Outfitted with granite countertops, a double oven, a gleaming glass subway tile backsplash, generous pantry, bar seating, and freshly painted cabinetry, it's a space built for both everyday living and memorable entertaining. Throughout the home, a dramatic new staircase with wrought-iron spindles, and fresh, neutral tones of paint and carpet create a cohesive and elegant atmosphere. Upstairs, the luxurious primary suite is a true retreat with water views, hardwood flooring, and a spa-inspired bath featuring a soaking tub, private shower, and dual vanities. The finished lower level offers the ultimate in versatility with a recreation area, workout room/children's play area, large bar for entertaining, and ample storage-with plumbing already roughed in for an additional bath. Major updates have already been taken care of, including a newer roof and water heater (2021), updated windows and doors (2014), and a full irrigation system to keep the lush landscaping pristine. The stamped concrete patio provides the perfect backdrop for hosting summer gatherings or simply enjoying the peaceful outdoors. Located in the highly desirable Thornwood community, this home is more than just a place to live-it's a lifestyle. Enjoy access to the clubhouse, swimming pool, volleyball and basketball courts, miles of scenic bike trails, and beautifully maintained parks. Get involved in community events, enroll your kids in the Thornwood Thunder Swim Team, or join a neighborhood volleyball league. Families will especially appreciate the walkable location to award-winning Corron Elementary School, consistently recognized for academic excellence and quality instruction. This is not just a home-it's a destination. A place where comfort, community, and natural beauty come together in perfect harmony. This is the home you've been dreaming about, a haven of peace and comfort designed to nurture your soul and inspire your passions.
Contact an agent
Home facts
- Year built:2000
- Listing Id #:12422237
- Added:26 day(s) ago
- Updated:August 14, 2025 at 06:38 PM
Rooms and interior
- Bedrooms:4
- Total bathrooms:3
- Full bathrooms:2
- Half bathrooms:1
- Living area:3,189 sq. ft.
Heating and cooling
- Cooling:Central Air
- Heating:Forced Air, Natural Gas
Structure and exterior
- Roof:Asphalt
- Year built:2000
- Building area:3,189 sq. ft.
- Lot area:0.3 Acres
Schools
- High school:St Charles North High School
- Middle school:Wredling Middle School
- Elementary school:Corron Elementary School
Utilities
- Water:Public
- Sewer:Public Sewer
Finances and disclosures
- Price:$714,900
- Price per sq. ft.:$224.18
- Tax amount:$15,342 (2024)
New listings near 2229 Sutton Drive
- Open Sat, 11am to 1pmNew
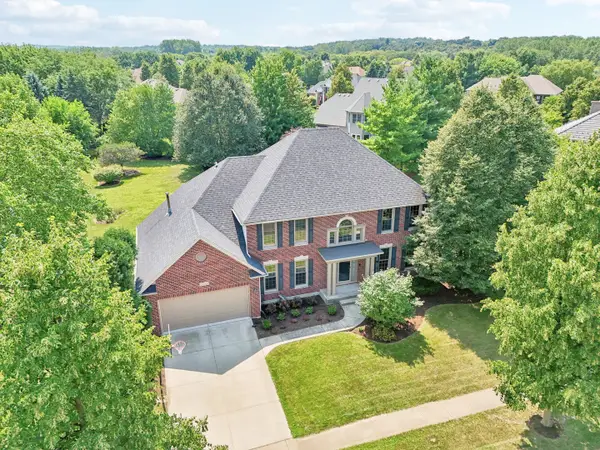 $649,900Active5 beds 4 baths2,993 sq. ft.
$649,900Active5 beds 4 baths2,993 sq. ft.2193 W Thornwood Drive, South Elgin, IL 60177
MLS# 12439326Listed by: PREMIER LIVING PROPERTIES - New
 $289,900Active3 beds 1 baths
$289,900Active3 beds 1 baths181 Melinda Drive, South Elgin, IL 60177
MLS# 12444794Listed by: ASSOCIATES REALTY - New
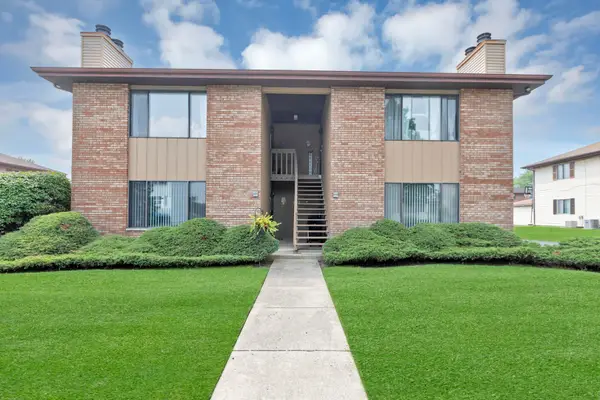 $205,000Active2 beds 1 baths1,110 sq. ft.
$205,000Active2 beds 1 baths1,110 sq. ft.1025 Manchester Court #1025, South Elgin, IL 60177
MLS# 12425613Listed by: LEGACY PROPERTIES, A SARAH LEONARD COMPANY, LLC - New
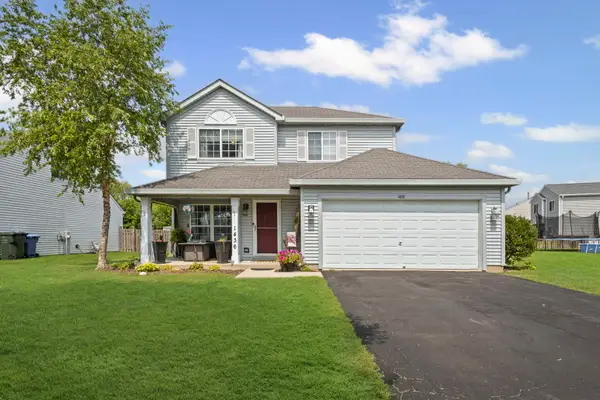 $359,900Active3 beds 3 baths1,528 sq. ft.
$359,900Active3 beds 3 baths1,528 sq. ft.1436 Marleigh Lane, South Elgin, IL 60177
MLS# 12438146Listed by: HOMESMART CONNECT, LLC. - New
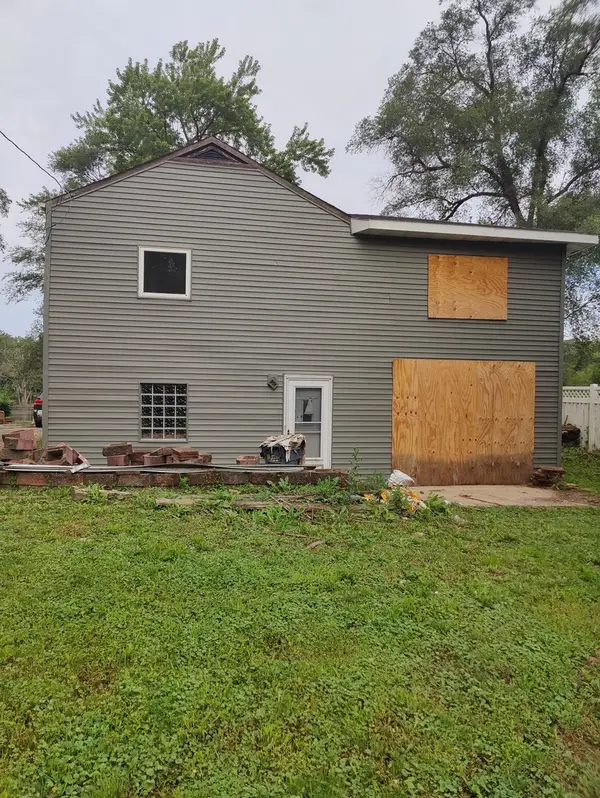 $75,000Active2 beds 1 baths1,360 sq. ft.
$75,000Active2 beds 1 baths1,360 sq. ft.1030 West Drive, South Elgin, IL 60177
MLS# 12442499Listed by: FULTON GRACE REALTY 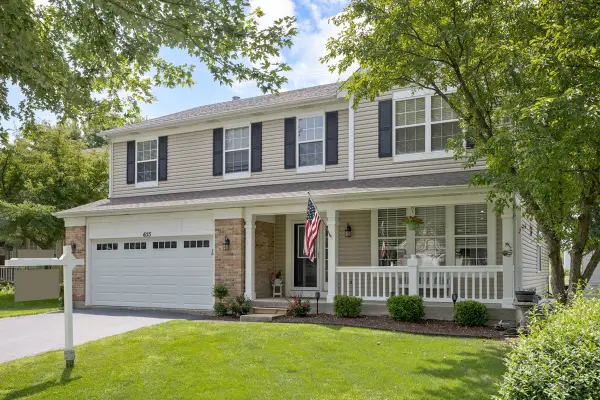 $477,500Pending5 beds 3 baths2,749 sq. ft.
$477,500Pending5 beds 3 baths2,749 sq. ft.655 S Haverhill Lane, South Elgin, IL 60177
MLS# 12435118Listed by: RE/MAX ALL PRO - ST CHARLES- New
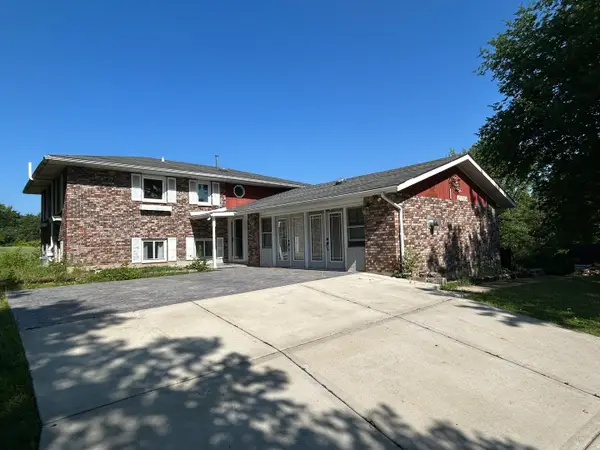 $550,000Active5 beds 3 baths2,934 sq. ft.
$550,000Active5 beds 3 baths2,934 sq. ft.194 S Collins Street, South Elgin, IL 60177
MLS# 12441306Listed by: SUCCESS 24/7 REAL ESTATE - New
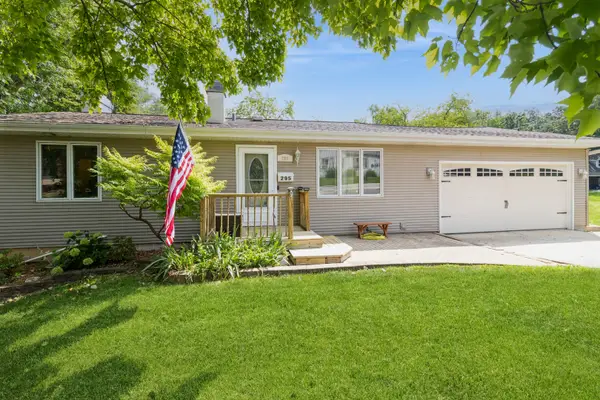 $369,000Active3 beds 2 baths2,044 sq. ft.
$369,000Active3 beds 2 baths2,044 sq. ft.295 S Walnut Street, South Elgin, IL 60177
MLS# 12266915Listed by: BERKSHIRE HATHAWAY HOMESERVICES STARCK REAL ESTATE 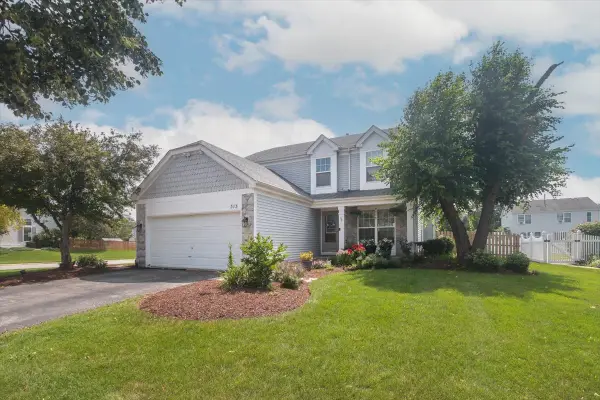 $415,000Pending4 beds 3 baths2,050 sq. ft.
$415,000Pending4 beds 3 baths2,050 sq. ft.313 Valley Forge Avenue, South Elgin, IL 60177
MLS# 12437810Listed by: HOMESMART CONNECT LLC- New
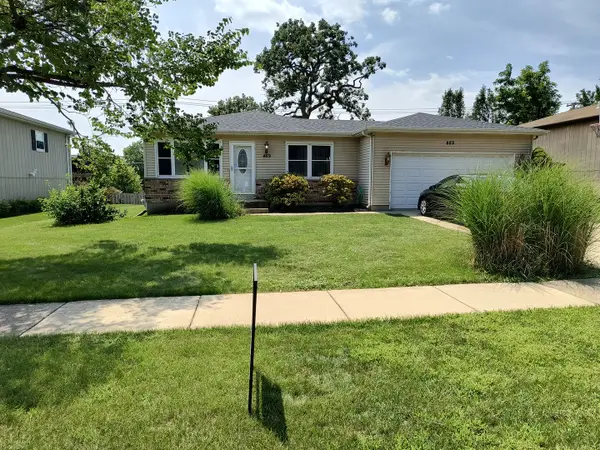 $380,000Active4 beds 3 baths2,376 sq. ft.
$380,000Active4 beds 3 baths2,376 sq. ft.489 Franklin Drive, South Elgin, IL 60177
MLS# 12437899Listed by: SWANSON REAL ESTATE
