2251 Sutton Drive, South Elgin, IL 60177
Local realty services provided by:Better Homes and Gardens Real Estate Connections
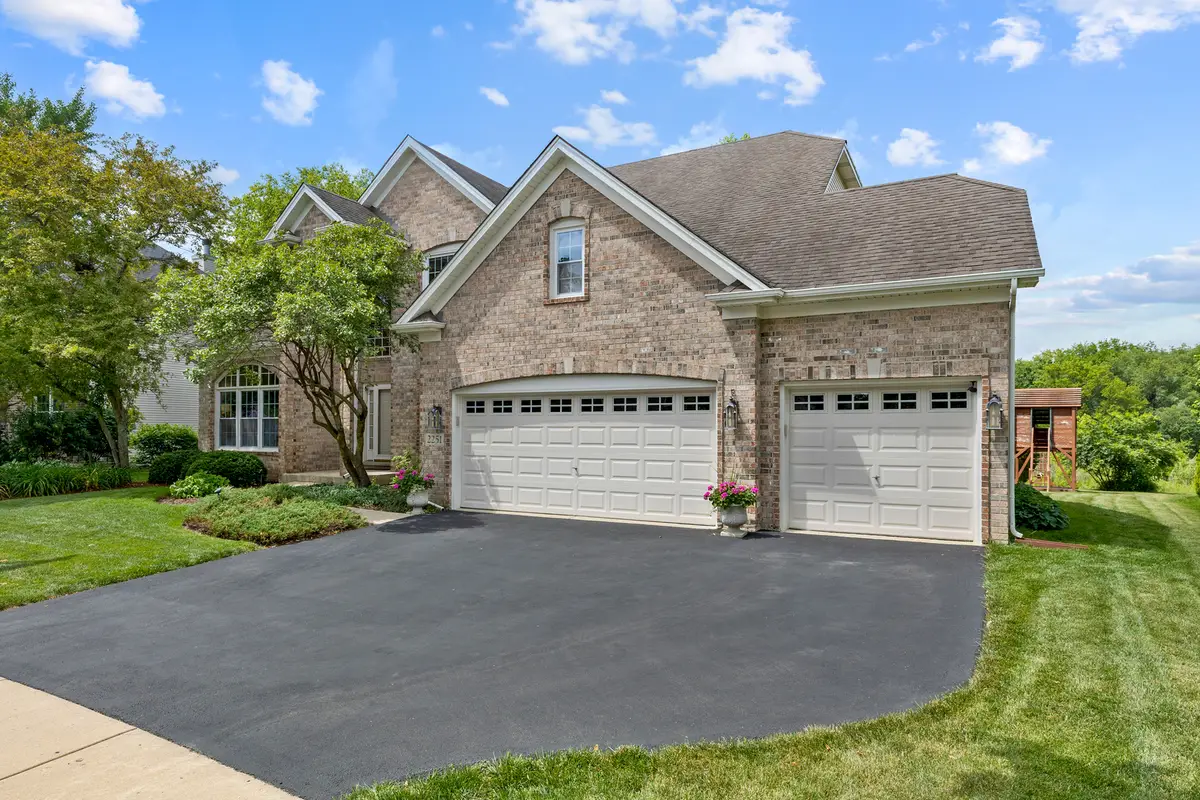
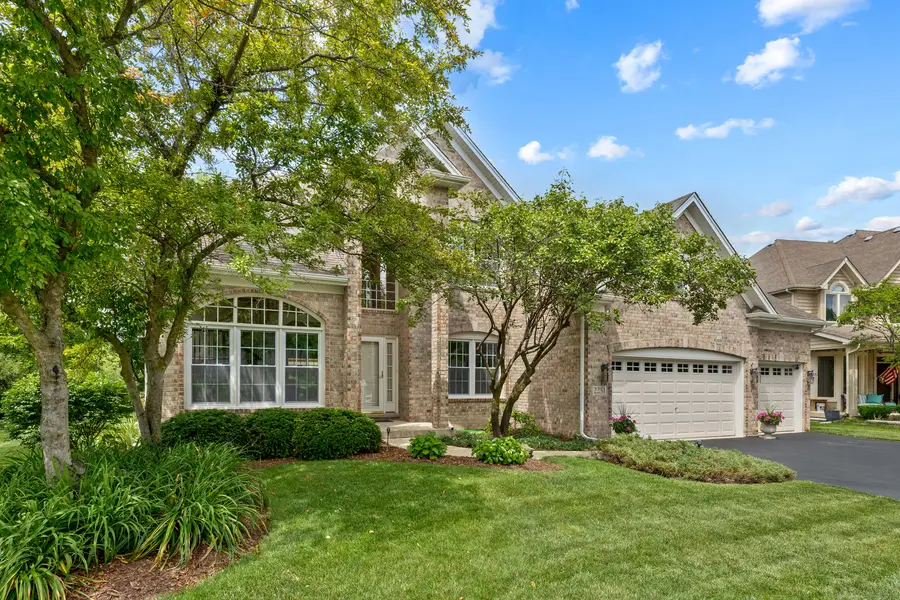
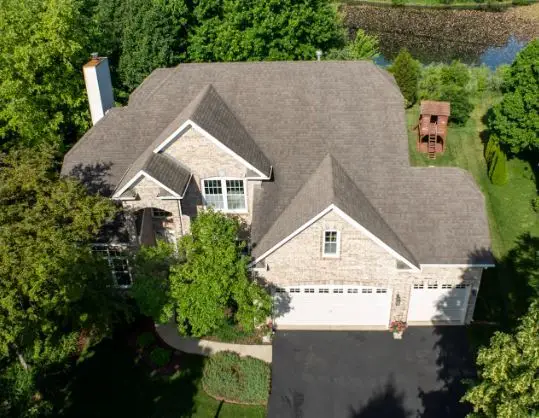
Listed by:jennifer henry
Office:re/max all pro - st charles
MLS#:12391175
Source:MLSNI
Price summary
- Price:$700,000
- Price per sq. ft.:$233.33
- Monthly HOA dues:$54
About this home
WATERFRONT! Discover this extremely high quality, custom-built home-perfectly situated on a premier lot ON THE POND in the coveted Thornwood clubhouse community. Tucked away on a quiet street in the Summerfield section, with no through-traffic and no backyard neighbors, this impeccably maintained one-owner home sits on a rare quarter-acre waterfront lot, offering stunning views and serene privacy. With 4 bedrooms, 2.5 bathrooms, and a first-floor den that easily converts to a legal 5th bedroom, this versatile floorplan fits every lifestyle. The finished basement adds even more flexibility-ideal for a home theater, fitness area, playroom, or all of the above. Enjoy unique features like a second "primary-style" bedroom retreat - complete with its own sitting area and walk-in closet-perfect for guests, multi-generational living, or a luxurious office space. Additional highlights include: refinished hardwood floors; freshly painted interior, garage doors and front door; new asphalt driveway; custom closet in the primary suite; new sump pump; newer carpeting; newer water heater, windows, and stainless steel appliances-featuring an induction stove for the serious home chef. Wake up to sun-drenched eastern views and end your day with breathtaking sunsets over the water-all from the comfort of your backyard. You will also love how light and bright this home is! All of this in Thornwood's highly desirable clubhouse community, with access to a pool, tennis & pickleball courts, clubhouse, and more. This is classic charm, modern comfort, and unbeatable location rolled into one unforgettable home. Don't miss this rare opportunity-schedule your private showing today!
Contact an agent
Home facts
- Year built:2000
- Listing Id #:12391175
- Added:49 day(s) ago
- Updated:August 14, 2025 at 01:38 AM
Rooms and interior
- Bedrooms:4
- Total bathrooms:3
- Full bathrooms:2
- Half bathrooms:1
- Living area:3,000 sq. ft.
Heating and cooling
- Cooling:Central Air
- Heating:Forced Air, Natural Gas
Structure and exterior
- Roof:Asphalt
- Year built:2000
- Building area:3,000 sq. ft.
- Lot area:0.25 Acres
Schools
- High school:St Charles North High School
- Middle school:Wredling Middle School
- Elementary school:Corron Elementary School
Utilities
- Water:Public
- Sewer:Public Sewer
Finances and disclosures
- Price:$700,000
- Price per sq. ft.:$233.33
- Tax amount:$12,569 (2023)
New listings near 2251 Sutton Drive
- Open Sat, 11am to 1pmNew
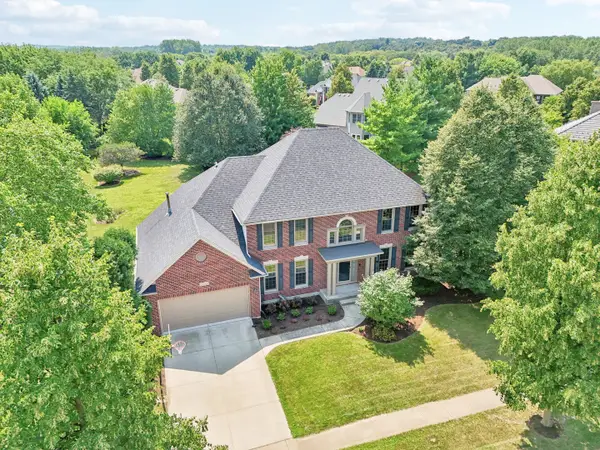 $649,900Active5 beds 4 baths2,993 sq. ft.
$649,900Active5 beds 4 baths2,993 sq. ft.2193 W Thornwood Drive, South Elgin, IL 60177
MLS# 12439326Listed by: PREMIER LIVING PROPERTIES - New
 $289,900Active3 beds 1 baths
$289,900Active3 beds 1 baths181 Melinda Drive, South Elgin, IL 60177
MLS# 12444794Listed by: ASSOCIATES REALTY - New
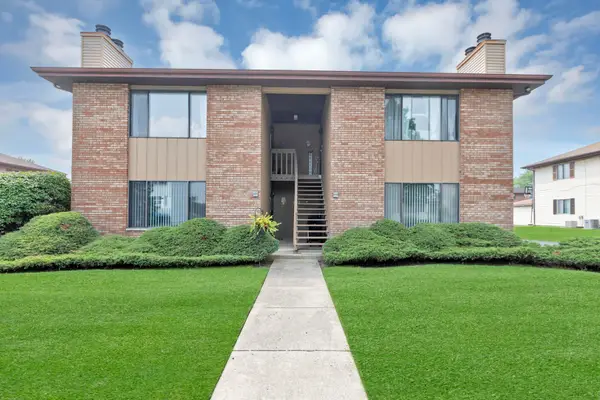 $205,000Active2 beds 1 baths1,110 sq. ft.
$205,000Active2 beds 1 baths1,110 sq. ft.1025 Manchester Court #1025, South Elgin, IL 60177
MLS# 12425613Listed by: LEGACY PROPERTIES, A SARAH LEONARD COMPANY, LLC - New
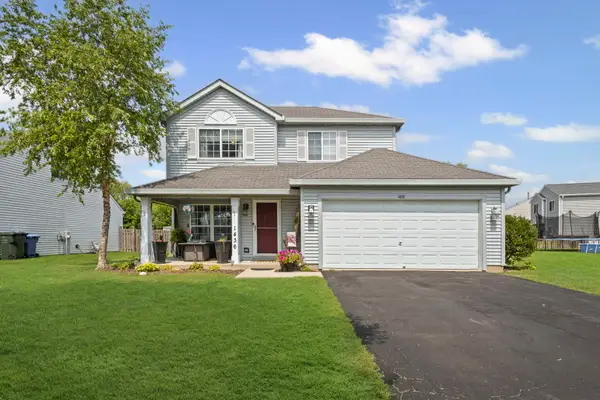 $359,900Active3 beds 3 baths1,528 sq. ft.
$359,900Active3 beds 3 baths1,528 sq. ft.1436 Marleigh Lane, South Elgin, IL 60177
MLS# 12438146Listed by: HOMESMART CONNECT, LLC. - New
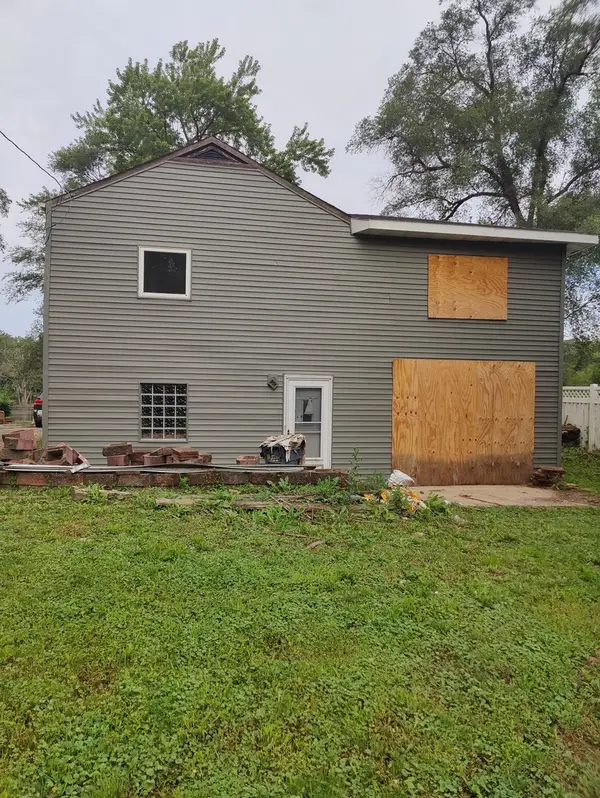 $75,000Active2 beds 1 baths1,360 sq. ft.
$75,000Active2 beds 1 baths1,360 sq. ft.1030 West Drive, South Elgin, IL 60177
MLS# 12442499Listed by: FULTON GRACE REALTY 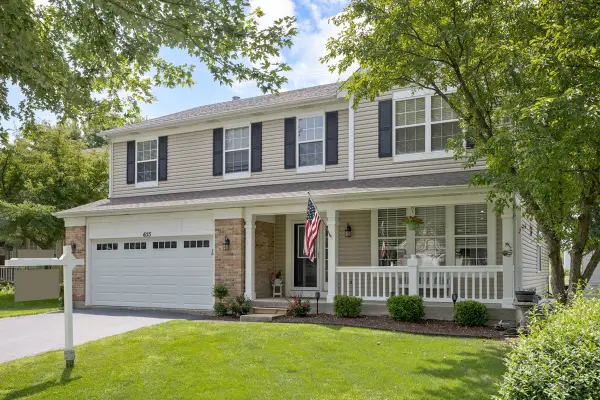 $477,500Pending5 beds 3 baths2,749 sq. ft.
$477,500Pending5 beds 3 baths2,749 sq. ft.655 S Haverhill Lane, South Elgin, IL 60177
MLS# 12435118Listed by: RE/MAX ALL PRO - ST CHARLES- New
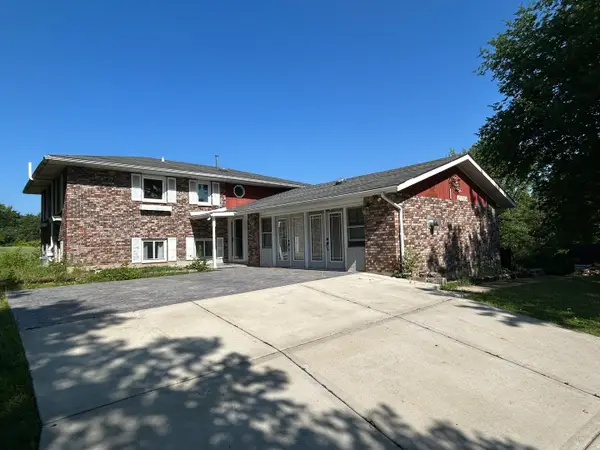 $550,000Active5 beds 3 baths2,934 sq. ft.
$550,000Active5 beds 3 baths2,934 sq. ft.194 S Collins Street, South Elgin, IL 60177
MLS# 12441306Listed by: SUCCESS 24/7 REAL ESTATE - New
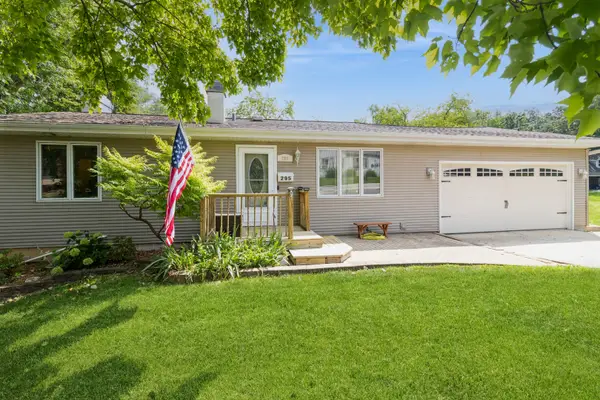 $369,000Active3 beds 2 baths2,044 sq. ft.
$369,000Active3 beds 2 baths2,044 sq. ft.295 S Walnut Street, South Elgin, IL 60177
MLS# 12266915Listed by: BERKSHIRE HATHAWAY HOMESERVICES STARCK REAL ESTATE 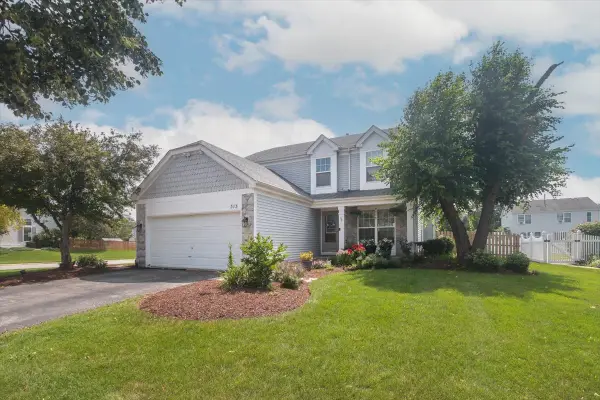 $415,000Pending4 beds 3 baths2,050 sq. ft.
$415,000Pending4 beds 3 baths2,050 sq. ft.313 Valley Forge Avenue, South Elgin, IL 60177
MLS# 12437810Listed by: HOMESMART CONNECT LLC- New
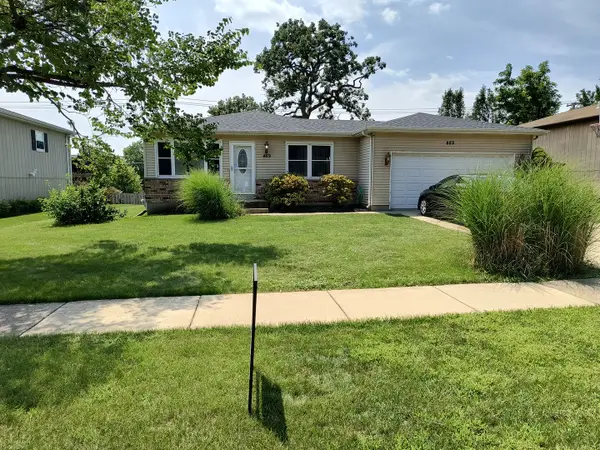 $380,000Active4 beds 3 baths2,376 sq. ft.
$380,000Active4 beds 3 baths2,376 sq. ft.489 Franklin Drive, South Elgin, IL 60177
MLS# 12437899Listed by: SWANSON REAL ESTATE
