23 Retreat Court, South Elgin, IL 60124
Local realty services provided by:Better Homes and Gardens Real Estate Star Homes
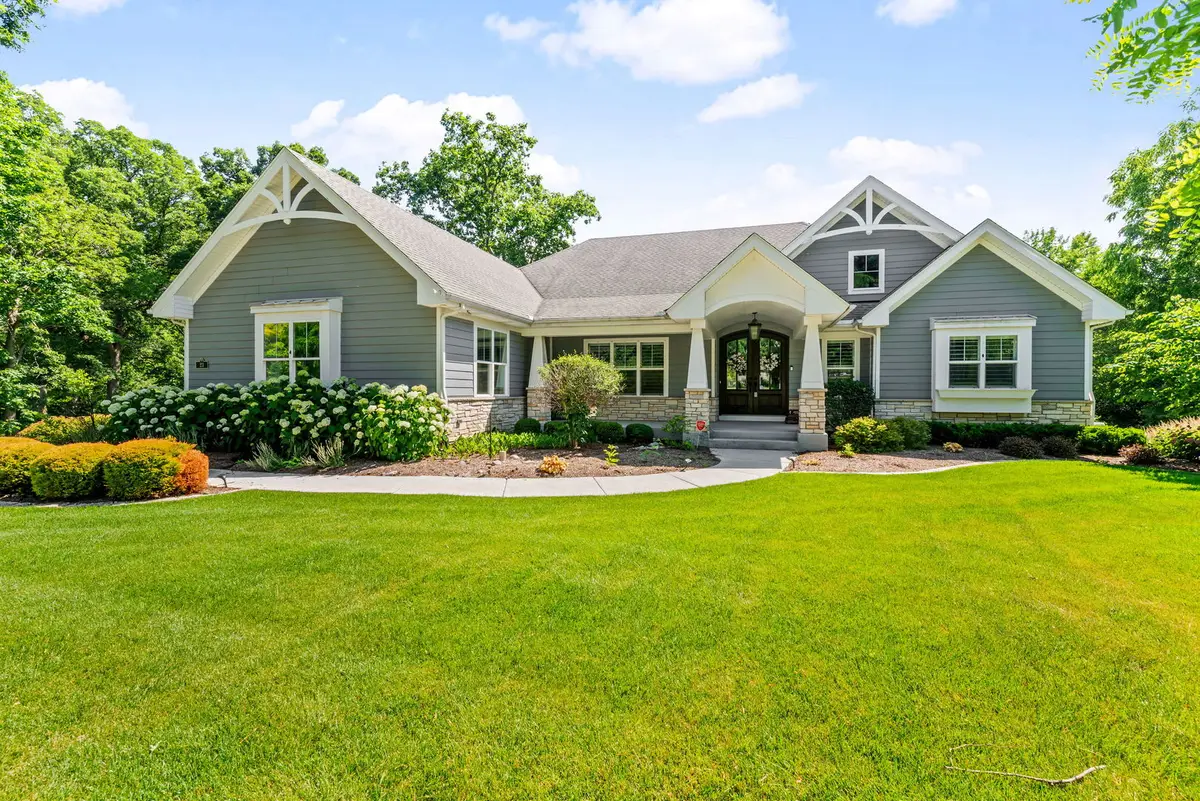
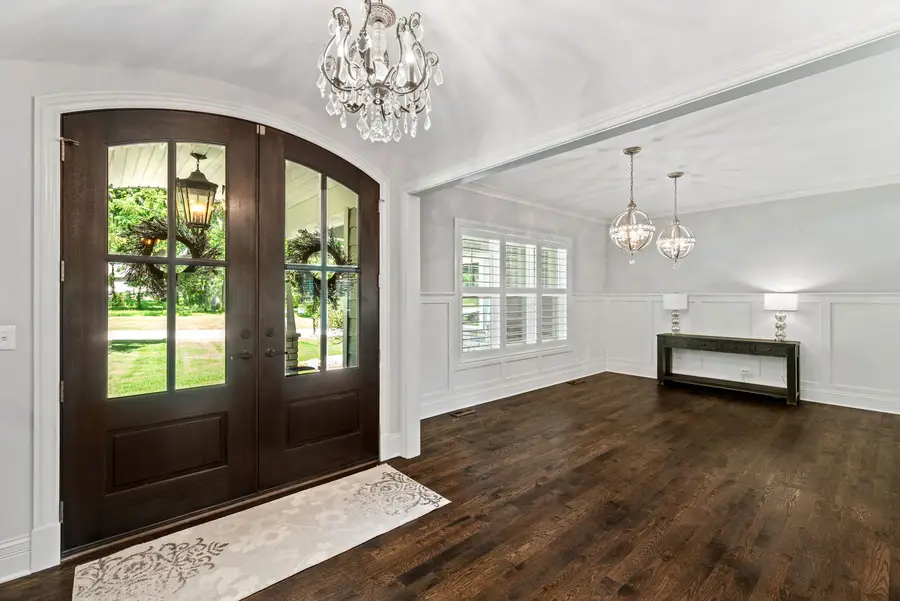
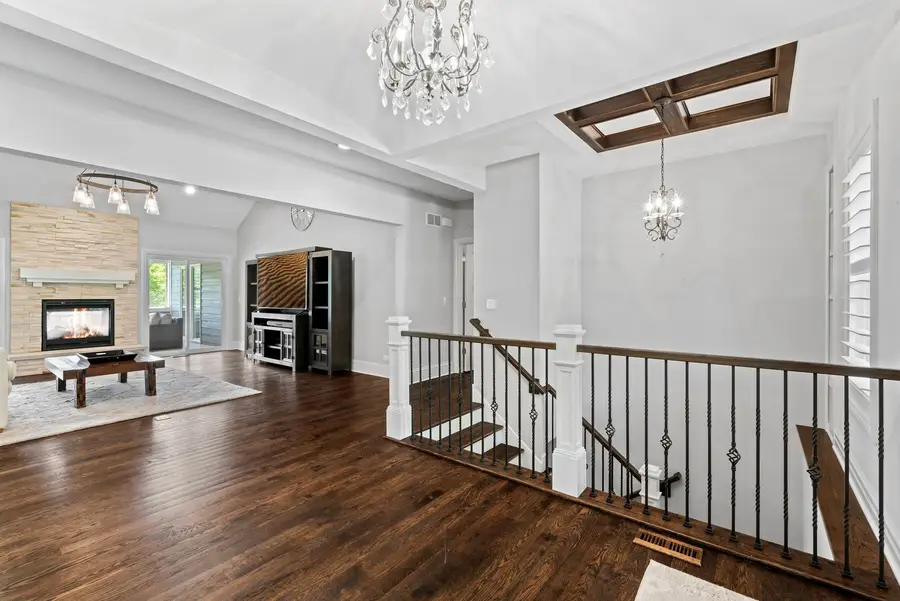
Listed by:debora mckay
Office:coldwell banker realty
MLS#:12405468
Source:MLSNI
Price summary
- Price:$879,000
- Price per sq. ft.:$205.85
- Monthly HOA dues:$50.5
About this home
Set on over half an acre, this exquisite newer custom home located in the serene Retreat on Stony Creek neighborhood offers privacy, peace, and the convenience of being just minutes from the Randall Rd shopping and dining corridor. A welcoming front porch and elegant double arched glass front doors invite you into a bright and open floor plan filled with high-end finishes, rich millwork, and luxurious amenities throughout. Step into the stunning foyer, where oak hardwood floors flow seamlessly throughout the main level, starting in the formal dining room, an ideal space for entertaining, adorned with thick crown molding that adds a sense of timeless elegance. The open concept continues into the spacious living room, where 10" coffered ceilings and a striking floor-to-ceiling stone fireplace create an inviting space to gather. Natural light pours in from both sides through sliding glass doors, which open to a stunning 3-season sunroom with a fireplace, offering a seamless connection to the outdoors. An impressive kitchen, designed for its functionality as well as its beauty, is equipped with ample white cabinetry, quartz countertops, a large center island, breakfast bar, a sizeable walk-in pantry, and top-of-the-line stainless steal appliances including Bosch and Jennair. Adjacent is a sunny breakfast room, complete with a gas log fireplace and charming built-in window seats on both sides, all overlooking the professionally landscaped yard. From here, enjoy direct access to the large exterior deck and the 3-season sunroom, perfect for enjoying the outside elements. The desirable main-level primary suite is accessed through elegant double French doors, opening to a spacious retreat complete with a separate sitting area with its own fireplace and direct access to the sunroom. The suite features dual walk-in closets with custom-built-ins and a luxurious en-suite bath with dual quartz-topped vanities, a makeup counter, ample cabinetry, a slipper tub, and an oversized walk-in shower. Additional highlights on the main level include an office featuring a built-in L-shaped desk and shelving, a generous closet, and access to a full bathroom with a tub/shower combo. You'll also find a laundry room outfitted with a granite countertop, sink, and ample cabinetry, and a mud room with a built-in open cubicle. The walk-out lower level adds an abundance of additional living space and endless versatility. A wrought iron staircase leads down to a spacious family room featuring a gas fireplace, half bath, and two sets of sliding glass doors that open to the backyard. Recently refreshed with new carpet and paint, the lower level also includes four additional rooms, thoughtfully designed for both comfort and privacy. Bedroom two features a large walk-in closet and a private en-suite full bath. Bedrooms three and four each offer walk-in closets and share a Jack-and-Jill bath, with separate sink areas for added convenience. A bonus room offers flexible use as a second office, playroom, or additional bedroom, while a dedicated storage room with a second laundry area add to the home's practicality. Step outside and enjoy the beautifully landscaped private yard, backing to a wooded area for a peaceful, secluded feel. A spacious deck overlooks the lush open green space and leads down to an expansive brick paver patio, complete with a hot tub (available for purchase). Adjacent is a covered patio with a fireplace and retractable screens, creating a cozy setting for year-round outdoor enjoyment. There is also an attached 3-car garage, which includes stairway access to two partially finished attic spaces, ideal for future expansion into a second office, hobby room, or a custom man cave. With its elegant design, thoughtful layout, and seamless blend of indoor and outdoor living, this exceptional home offers a lifestyle of peaceful privacy surrounded by nature, while providing easy access to vibrant shopping, dining, and recreation.
Contact an agent
Home facts
- Year built:2018
- Listing Id #:12405468
- Added:47 day(s) ago
- Updated:August 13, 2025 at 07:39 AM
Rooms and interior
- Bedrooms:5
- Total bathrooms:5
- Full bathrooms:4
- Half bathrooms:1
- Living area:4,270 sq. ft.
Heating and cooling
- Cooling:Central Air
- Heating:Forced Air, Natural Gas
Structure and exterior
- Roof:Asphalt
- Year built:2018
- Building area:4,270 sq. ft.
- Lot area:0.52 Acres
Schools
- High school:South Elgin High School
- Middle school:Abbott Middle School
- Elementary school:Otter Creek Elementary School
Utilities
- Water:Public
- Sewer:Public Sewer
Finances and disclosures
- Price:$879,000
- Price per sq. ft.:$205.85
- Tax amount:$20,697 (2024)
New listings near 23 Retreat Court
- Open Sat, 11am to 1pmNew
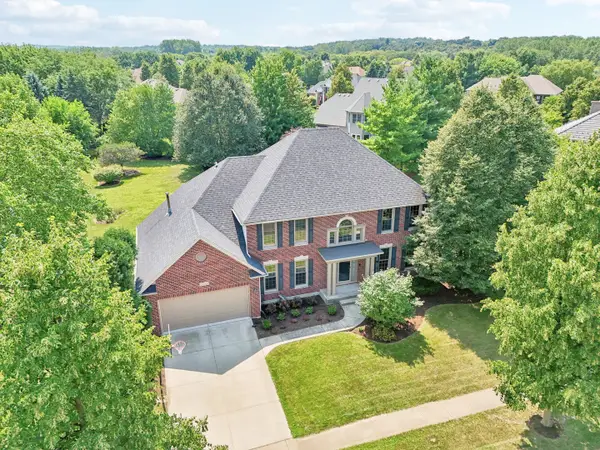 $649,900Active5 beds 4 baths2,993 sq. ft.
$649,900Active5 beds 4 baths2,993 sq. ft.2193 W Thornwood Drive, South Elgin, IL 60177
MLS# 12439326Listed by: PREMIER LIVING PROPERTIES - New
 $289,900Active3 beds 1 baths
$289,900Active3 beds 1 baths181 Melinda Drive, South Elgin, IL 60177
MLS# 12444794Listed by: ASSOCIATES REALTY - New
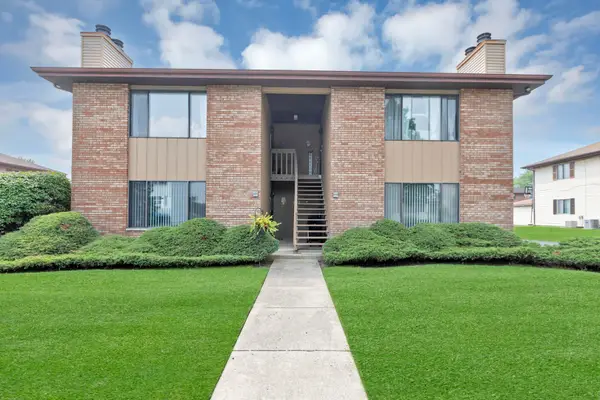 $205,000Active2 beds 1 baths1,110 sq. ft.
$205,000Active2 beds 1 baths1,110 sq. ft.1025 Manchester Court #1025, South Elgin, IL 60177
MLS# 12425613Listed by: LEGACY PROPERTIES, A SARAH LEONARD COMPANY, LLC - New
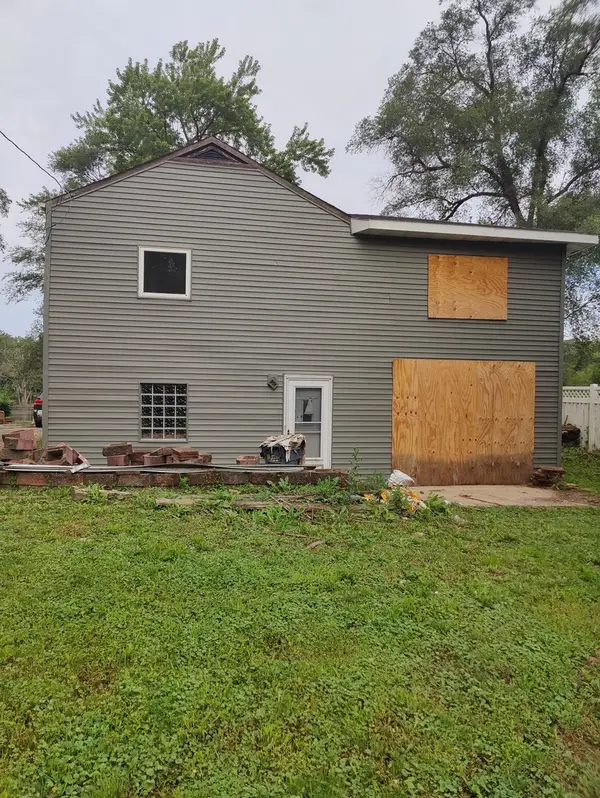 $75,000Active2 beds 1 baths1,360 sq. ft.
$75,000Active2 beds 1 baths1,360 sq. ft.1030 West Drive, South Elgin, IL 60177
MLS# 12442499Listed by: FULTON GRACE REALTY 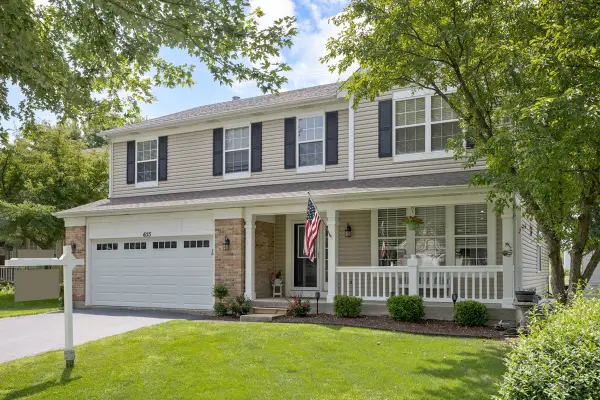 $477,500Pending5 beds 3 baths2,749 sq. ft.
$477,500Pending5 beds 3 baths2,749 sq. ft.655 S Haverhill Lane, South Elgin, IL 60177
MLS# 12435118Listed by: RE/MAX ALL PRO - ST CHARLES- New
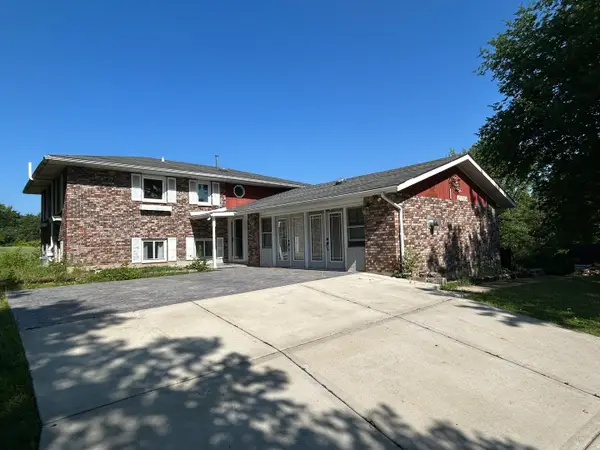 $550,000Active5 beds 3 baths2,934 sq. ft.
$550,000Active5 beds 3 baths2,934 sq. ft.194 S Collins Street, South Elgin, IL 60177
MLS# 12441306Listed by: SUCCESS 24/7 REAL ESTATE - New
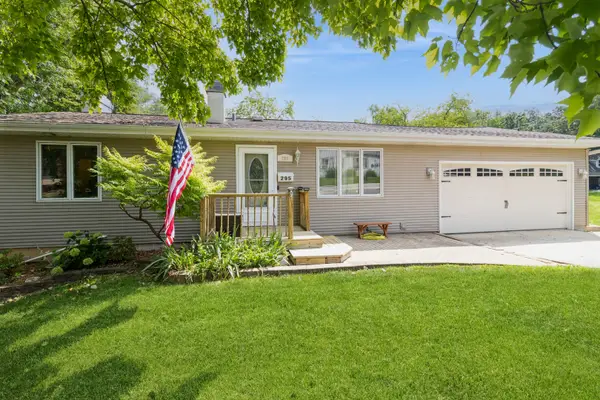 $369,000Active3 beds 2 baths2,044 sq. ft.
$369,000Active3 beds 2 baths2,044 sq. ft.295 S Walnut Street, South Elgin, IL 60177
MLS# 12266915Listed by: BERKSHIRE HATHAWAY HOMESERVICES STARCK REAL ESTATE 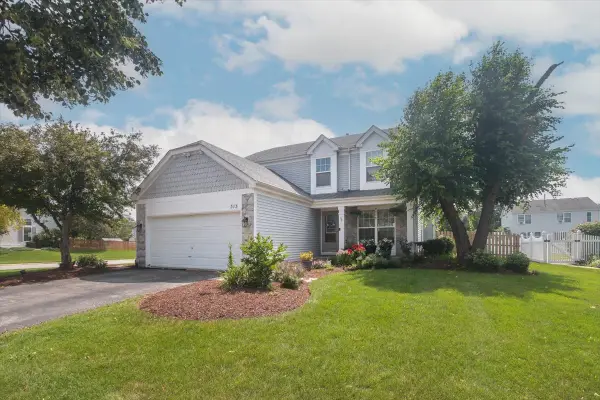 $415,000Pending4 beds 3 baths2,050 sq. ft.
$415,000Pending4 beds 3 baths2,050 sq. ft.313 Valley Forge Avenue, South Elgin, IL 60177
MLS# 12437810Listed by: HOMESMART CONNECT LLC- New
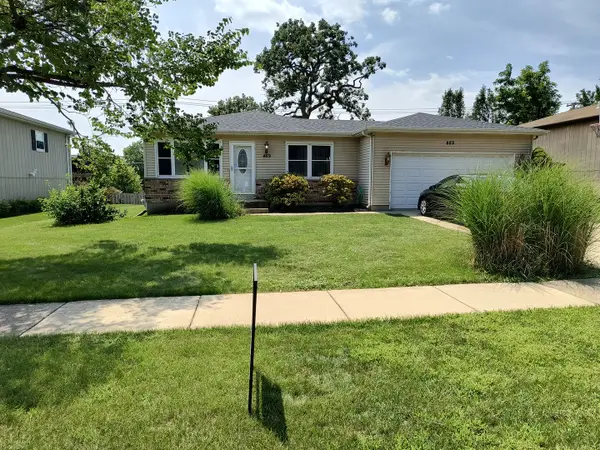 $380,000Active4 beds 3 baths2,376 sq. ft.
$380,000Active4 beds 3 baths2,376 sq. ft.489 Franklin Drive, South Elgin, IL 60177
MLS# 12437899Listed by: SWANSON REAL ESTATE 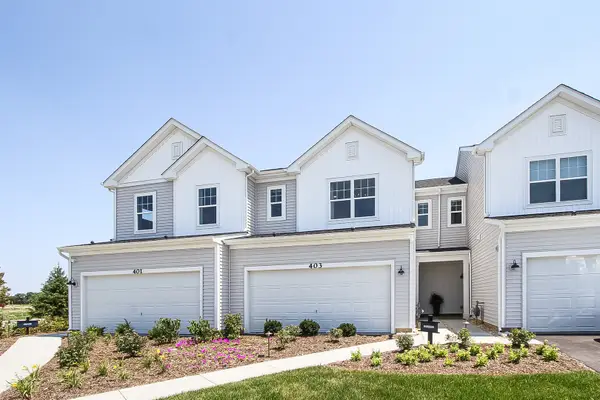 $329,990Pending3 beds 3 baths1,406 sq. ft.
$329,990Pending3 beds 3 baths1,406 sq. ft.282 Kingsport Drive, South Elgin, IL 60177
MLS# 12435634Listed by: LITTLE REALTY
