269 South Pointe Avenue, South Elgin, IL 60177
Local realty services provided by:Better Homes and Gardens Real Estate Star Homes
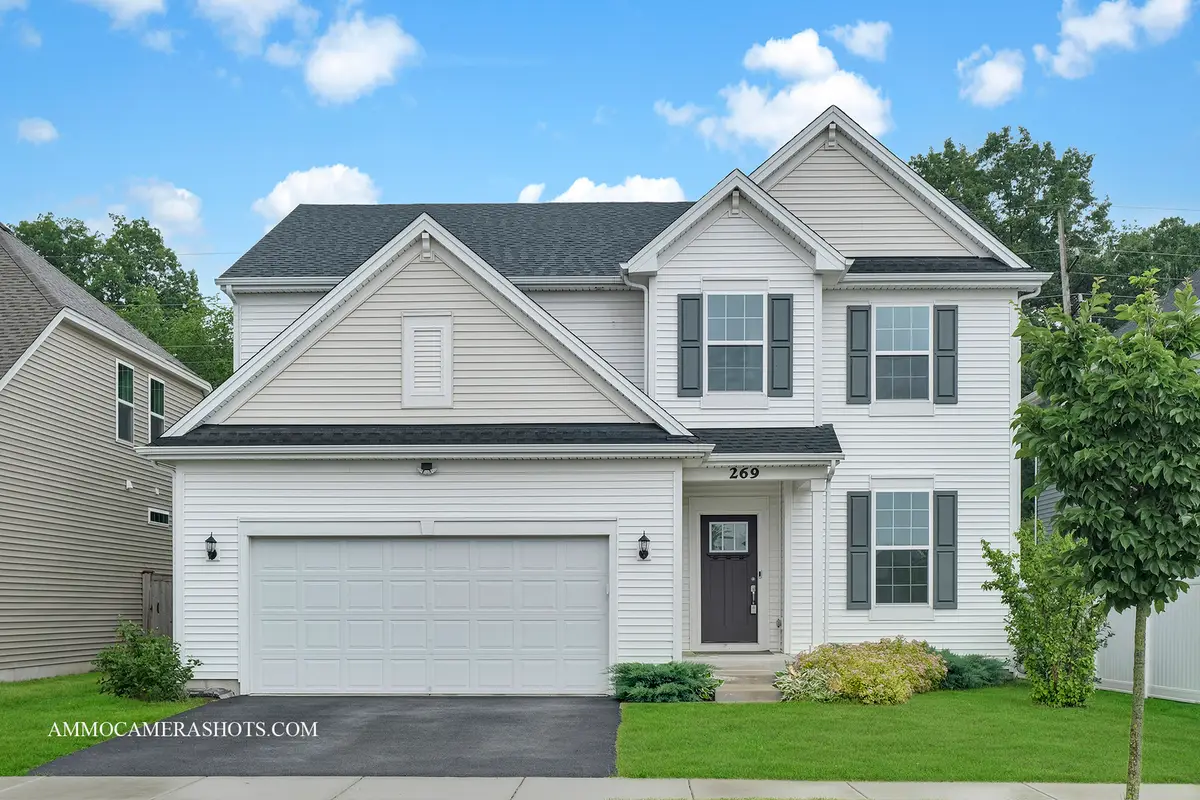
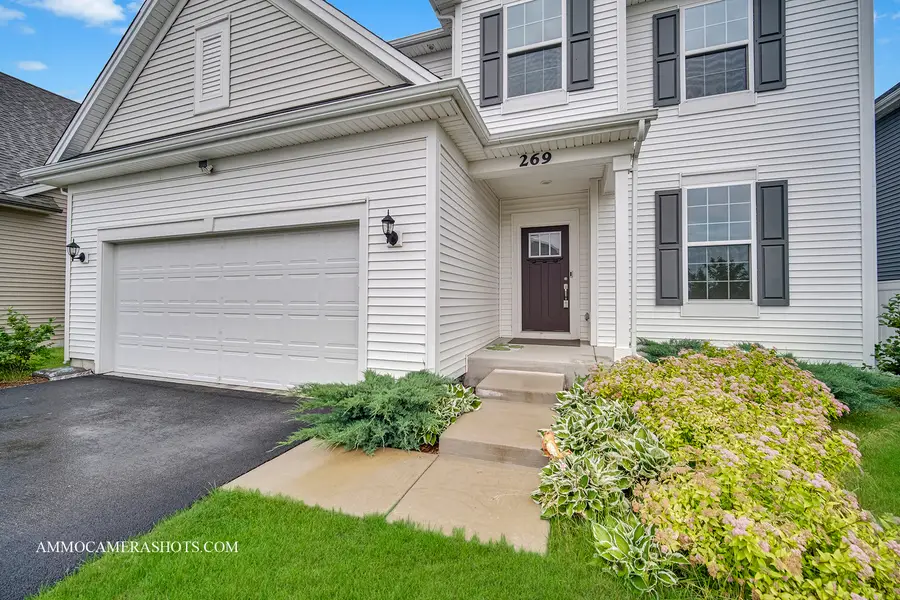
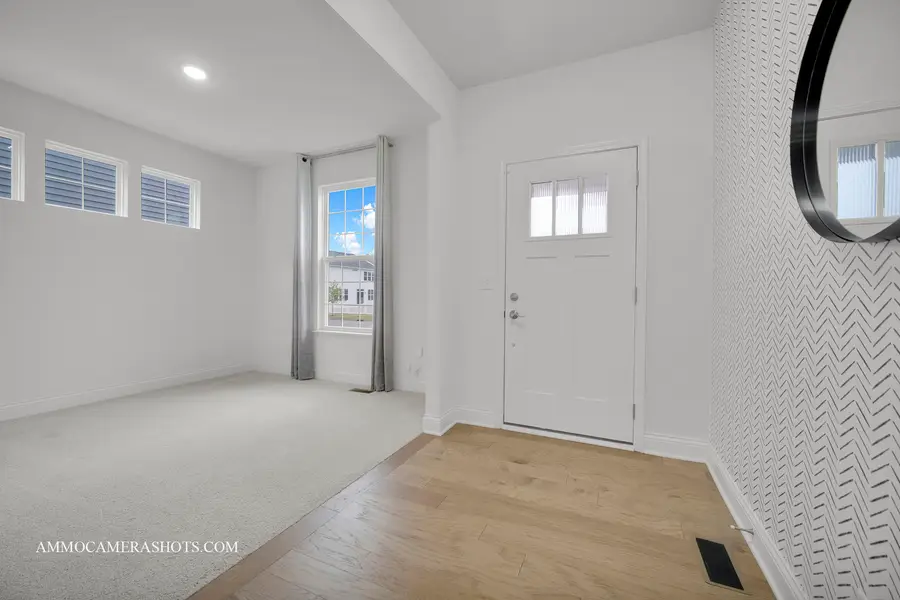
269 South Pointe Avenue,South Elgin, IL 60177
$525,000
- 4 Beds
- 3 Baths
- 2,258 sq. ft.
- Single family
- Pending
Listed by:sairavi suribhotla
Office:keller williams infinity
MLS#:12390139
Source:MLSNI
Price summary
- Price:$525,000
- Price per sq. ft.:$232.51
- Monthly HOA dues:$41.67
About this home
This beautifully designed 4-bedroom plus loft home combines luxury finishes, thoughtful layout, and an unbeatable location-nestled against the scenic Illinois Prairie Path with unobstructed tree-lined views. The expansive open floorplan features a formal dining room perfect for entertaining, a spacious family room, and a gourmet kitchen outfitted with 42" white slow-close cabinetry, quartz countertops, a custom tile backsplash, center island, and premium GE Profile stainless steel appliances including a double oven, cooktop, and vent hood-all included. Gorgeous hardwood floors span the main level, which also offers a bedroom for guests and in-laws and can also be used as a flex room. Upstairs, the luxurious primary suite boasts dual walk-in closets and an upgraded spa-like bath with quartz dual vanities and a walk-in shower. Every bedroom includes its own walk-in closet, and the convenient second-floor laundry adds everyday ease. Enjoy the spacious loft with closet to relax or entertain family and friends & can be easily converted as one additional bedroom. The full basement with rough-in plumbing is ready for your finishing touch. Built with high-quality construction and energy efficiency in mind, this home features a 200 AMP electrical panel, a high efficiency furnace, 13 SEER A/C, and an insulated steel garage door with opener and keypad. Additional features include refrigerator, RO water purifier, whole house water softener, electric vehicle socket, window curtains, and epoxy-coated garage flooring. Truly move-in ready and designed for modern living-don't miss this opportunity to own a home that checks every box!
Contact an agent
Home facts
- Year built:2022
- Listing Id #:12390139
- Added:55 day(s) ago
- Updated:August 13, 2025 at 07:45 AM
Rooms and interior
- Bedrooms:4
- Total bathrooms:3
- Full bathrooms:2
- Half bathrooms:1
- Living area:2,258 sq. ft.
Heating and cooling
- Cooling:Central Air
- Heating:Natural Gas
Structure and exterior
- Roof:Asphalt
- Year built:2022
- Building area:2,258 sq. ft.
- Lot area:0.15 Acres
Schools
- High school:South Elgin High School
- Middle school:Kenyon Woods Middle School
- Elementary school:Clinton Elementary School
Utilities
- Water:Public
Finances and disclosures
- Price:$525,000
- Price per sq. ft.:$232.51
- Tax amount:$10,284 (2024)
New listings near 269 South Pointe Avenue
- Open Sat, 11am to 1pmNew
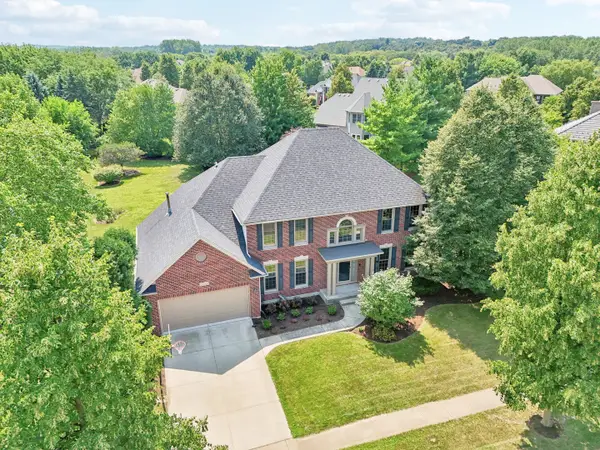 $649,900Active5 beds 4 baths2,993 sq. ft.
$649,900Active5 beds 4 baths2,993 sq. ft.2193 W Thornwood Drive, South Elgin, IL 60177
MLS# 12439326Listed by: PREMIER LIVING PROPERTIES - New
 $289,900Active3 beds 1 baths
$289,900Active3 beds 1 baths181 Melinda Drive, South Elgin, IL 60177
MLS# 12444794Listed by: ASSOCIATES REALTY - New
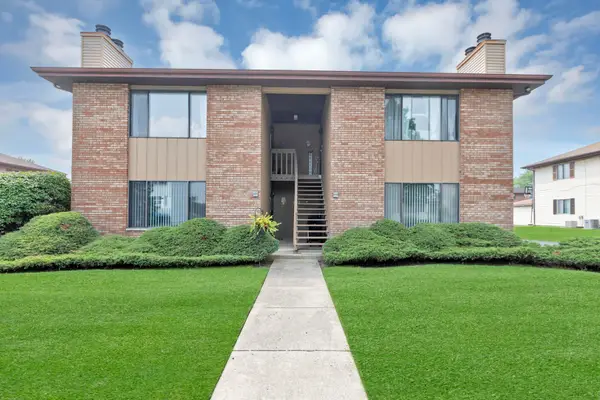 $205,000Active2 beds 1 baths1,110 sq. ft.
$205,000Active2 beds 1 baths1,110 sq. ft.1025 Manchester Court #1025, South Elgin, IL 60177
MLS# 12425613Listed by: LEGACY PROPERTIES, A SARAH LEONARD COMPANY, LLC - New
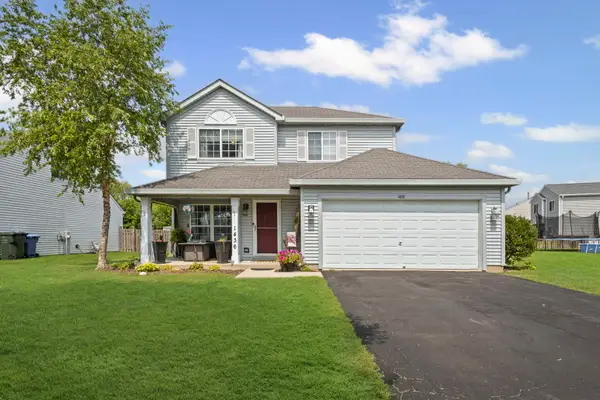 $359,900Active3 beds 3 baths1,528 sq. ft.
$359,900Active3 beds 3 baths1,528 sq. ft.1436 Marleigh Lane, South Elgin, IL 60177
MLS# 12438146Listed by: HOMESMART CONNECT, LLC. - New
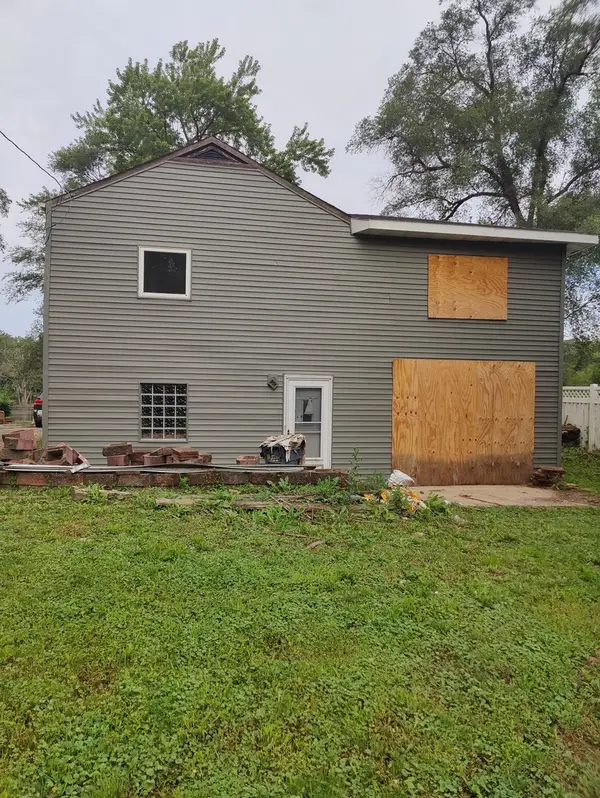 $75,000Active2 beds 1 baths1,360 sq. ft.
$75,000Active2 beds 1 baths1,360 sq. ft.1030 West Drive, South Elgin, IL 60177
MLS# 12442499Listed by: FULTON GRACE REALTY 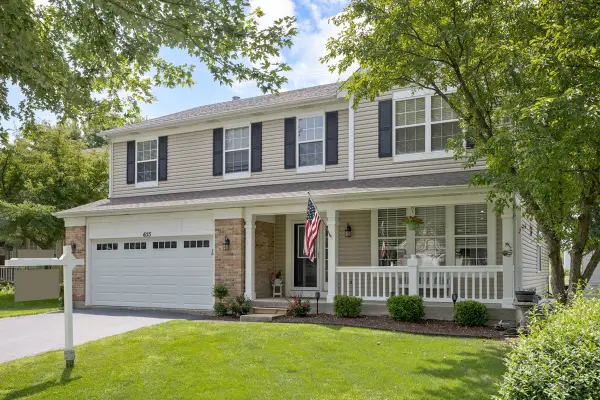 $477,500Pending5 beds 3 baths2,749 sq. ft.
$477,500Pending5 beds 3 baths2,749 sq. ft.655 S Haverhill Lane, South Elgin, IL 60177
MLS# 12435118Listed by: RE/MAX ALL PRO - ST CHARLES- New
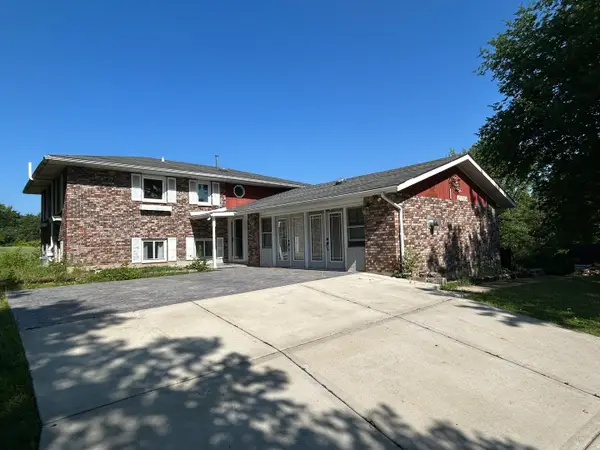 $550,000Active5 beds 3 baths2,934 sq. ft.
$550,000Active5 beds 3 baths2,934 sq. ft.194 S Collins Street, South Elgin, IL 60177
MLS# 12441306Listed by: SUCCESS 24/7 REAL ESTATE - New
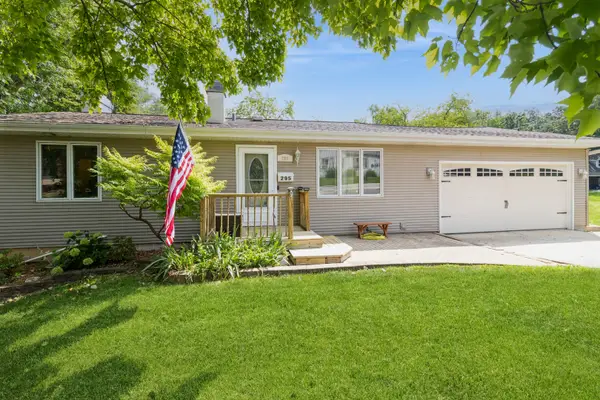 $369,000Active3 beds 2 baths2,044 sq. ft.
$369,000Active3 beds 2 baths2,044 sq. ft.295 S Walnut Street, South Elgin, IL 60177
MLS# 12266915Listed by: BERKSHIRE HATHAWAY HOMESERVICES STARCK REAL ESTATE 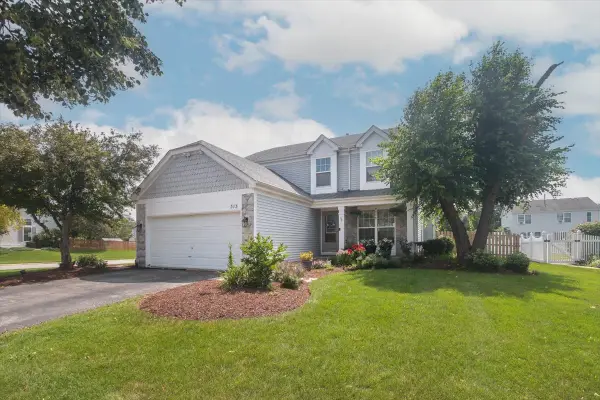 $415,000Pending4 beds 3 baths2,050 sq. ft.
$415,000Pending4 beds 3 baths2,050 sq. ft.313 Valley Forge Avenue, South Elgin, IL 60177
MLS# 12437810Listed by: HOMESMART CONNECT LLC- New
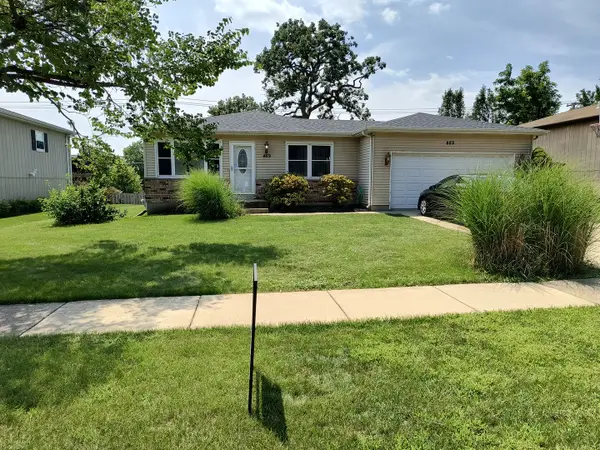 $380,000Active4 beds 3 baths2,376 sq. ft.
$380,000Active4 beds 3 baths2,376 sq. ft.489 Franklin Drive, South Elgin, IL 60177
MLS# 12437899Listed by: SWANSON REAL ESTATE
