302 Kingsport Drive, South Elgin, IL 60177
Local realty services provided by:Better Homes and Gardens Real Estate Star Homes
302 Kingsport Drive,South Elgin, IL 60177
$319,990
- 3 Beds
- 3 Baths
- 1,406 sq. ft.
- Townhouse
- Pending
Listed by: linda little, cheryl bonk
Office: little realty
MLS#:12435640
Source:MLSNI
Price summary
- Price:$319,990
- Price per sq. ft.:$227.59
- Monthly HOA dues:$276
About this home
Welcome to the Harrison-an exceptional part of our newest two-story townhome series, offered exclusively at The Townes at Becketts Landing in South Elgin. This thoughtfully designed residence combines style, comfort, and value in one stunning package. From the moment you arrive, you'll appreciate the spacious two-car garage and inviting covered entryway-perfect for welcoming guests. Step inside to a generous foyer with a coat closet and a conveniently located powder room, setting the tone for a well-appointed interior. The kitchen is a true showstopper, featuring 42" Merillat cabinets in a warm Bluff finish, a walk-in pantry, and a large island ideal for casual seating and entertaining. The countertops are finished in elegant white quartz with soft grey veining, offering a clean, modern aesthetic that complements any style. Just off the breakfast area, sliding glass doors lead to your private patio-perfect for morning coffee or evening relaxation. The open-concept layout seamlessly connects the kitchen, dining area, and spacious great room, making it easy to stay engaged with family and friends. Upstairs, you'll find three comfortable bedrooms, two full bathrooms, and a convenient second-floor laundry room with a window for natural light. The owner's suite, located at the front of the home, features a large double window, a walk-in closet, and a private bath with a dual-sink vanity and tiled shower. Down the hall, two additional bedrooms share a full bath, offering comfort and privacy for guests or family members. And here's the best part-this home qualifies for special below-market financing, making it even more affordable to own the lifestyle you've been dreaming of. Broker must accompany client on first visit. Photos shown are of a model home and may not reflect the exact finishes of Lot 10.02.
Contact an agent
Home facts
- Year built:2025
- Listing ID #:12435640
- Added:105 day(s) ago
- Updated:November 15, 2025 at 09:25 AM
Rooms and interior
- Bedrooms:3
- Total bathrooms:3
- Full bathrooms:2
- Half bathrooms:1
- Living area:1,406 sq. ft.
Heating and cooling
- Cooling:Central Air
- Heating:Natural Gas
Structure and exterior
- Roof:Asphalt
- Year built:2025
- Building area:1,406 sq. ft.
Schools
- High school:South Elgin High School
- Middle school:Kenyon Woods Middle School
- Elementary school:Fox Meadow Elementary School
Utilities
- Water:Public
- Sewer:Public Sewer
Finances and disclosures
- Price:$319,990
- Price per sq. ft.:$227.59
New listings near 302 Kingsport Drive
- Open Sun, 12 to 2pmNew
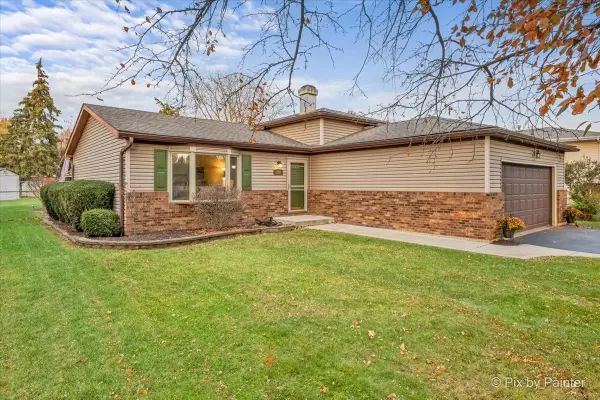 $375,000Active3 beds 3 baths1,676 sq. ft.
$375,000Active3 beds 3 baths1,676 sq. ft.890 Greenfield Avenue, South Elgin, IL 60177
MLS# 12514287Listed by: RE/MAX ALL PRO - ST CHARLES - New
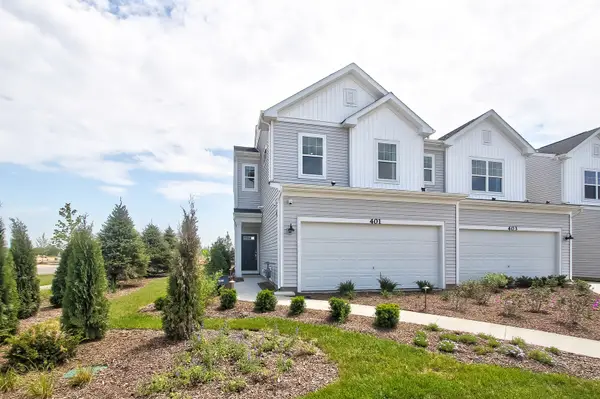 $359,990Active3 beds 3 baths1,508 sq. ft.
$359,990Active3 beds 3 baths1,508 sq. ft.320 Kingsport Drive, South Elgin, IL 60177
MLS# 12518107Listed by: LITTLE REALTY - Open Sat, 1 to 3pmNew
 $320,000Active2 beds 3 baths1,524 sq. ft.
$320,000Active2 beds 3 baths1,524 sq. ft.8 Ione Drive #C, South Elgin, IL 60177
MLS# 12431528Listed by: BERKSHIRE HATHAWAY HOMESERVICES STARCK REAL ESTATE - New
 $319,990Active3 beds 3 baths1,468 sq. ft.
$319,990Active3 beds 3 baths1,468 sq. ft.307 Kingsport Drive, South Elgin, IL 60177
MLS# 12515552Listed by: LITTLE REALTY - Open Sat, 1 to 3pmNew
 $350,000Active4 beds 2 baths1,134 sq. ft.
$350,000Active4 beds 2 baths1,134 sq. ft.400 S Collins Street, South Elgin, IL 60177
MLS# 12515605Listed by: COMPASS - Open Sun, 12 to 2pm
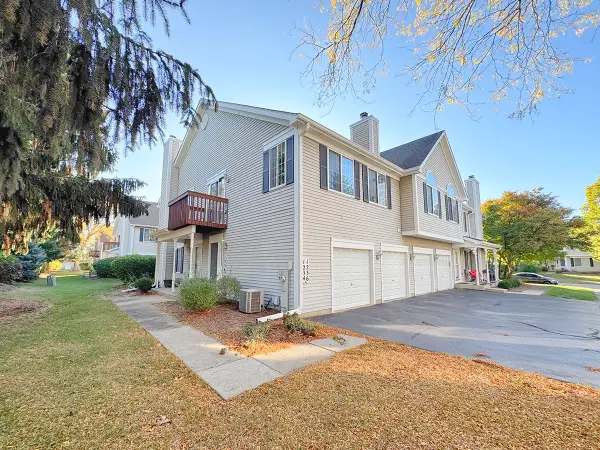 $229,900Pending2 beds 1 baths1,059 sq. ft.
$229,900Pending2 beds 1 baths1,059 sq. ft.1236 Sandhurst Lane #1236, South Elgin, IL 60177
MLS# 12515461Listed by: PREMIER LIVING PROPERTIES 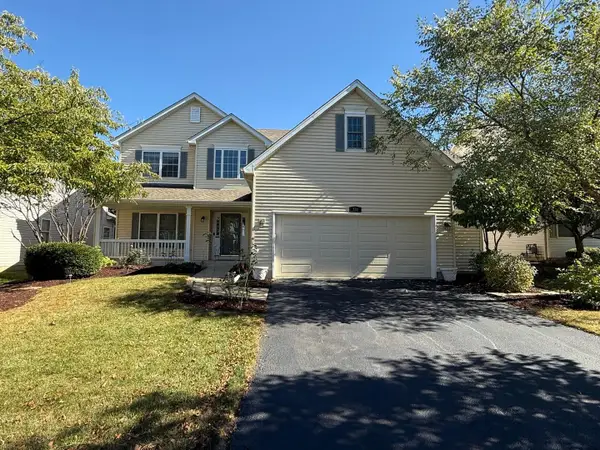 $559,000Pending5 beds 4 baths2,579 sq. ft.
$559,000Pending5 beds 4 baths2,579 sq. ft.731 Lake Ridge Drive, South Elgin, IL 60177
MLS# 12510765Listed by: ARNI REALTY INCORPORATED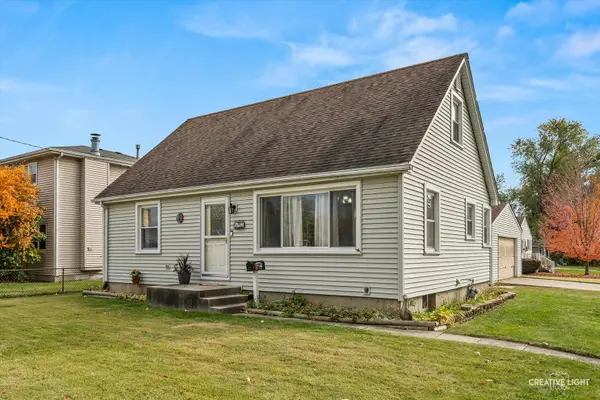 $262,000Pending2 beds 2 baths1,958 sq. ft.
$262,000Pending2 beds 2 baths1,958 sq. ft.457 W Spring Street, South Elgin, IL 60177
MLS# 12494156Listed by: INSPIRE REALTY GROUP LLC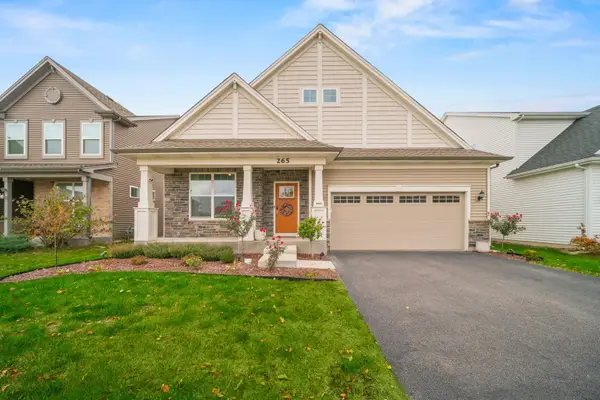 $515,000Pending3 beds 3 baths2,496 sq. ft.
$515,000Pending3 beds 3 baths2,496 sq. ft.265 South Pointe Avenue, South Elgin, IL 60177
MLS# 12511132Listed by: ADVANTAGE REALTY GROUP- New
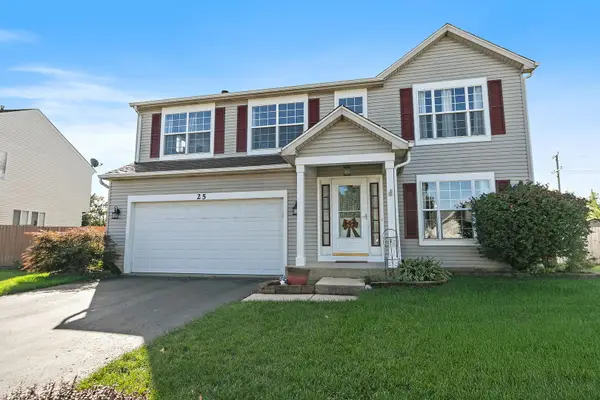 $425,000Active3 beds 3 baths2,277 sq. ft.
$425,000Active3 beds 3 baths2,277 sq. ft.25 Kingsport Court, South Elgin, IL 60177
MLS# 12511601Listed by: COMPASS
