325 Windsor Court #A, South Elgin, IL 60177
Local realty services provided by:Better Homes and Gardens Real Estate Star Homes
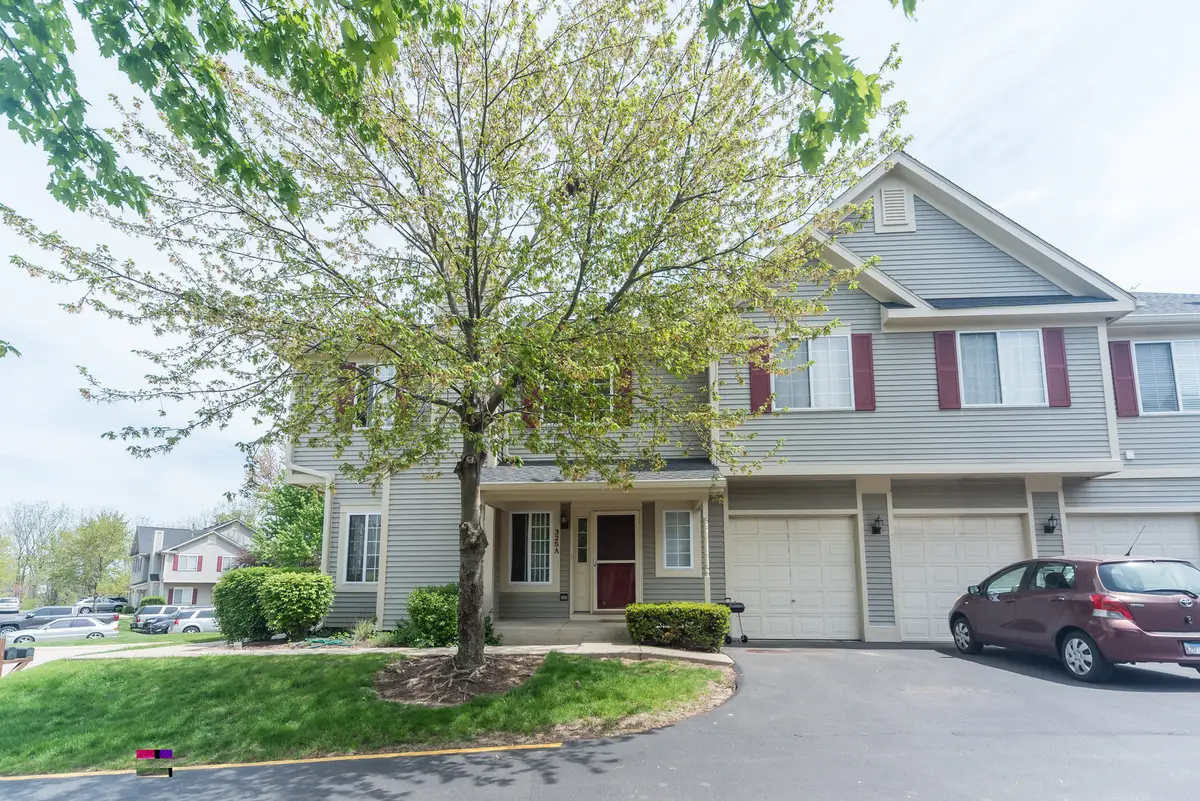
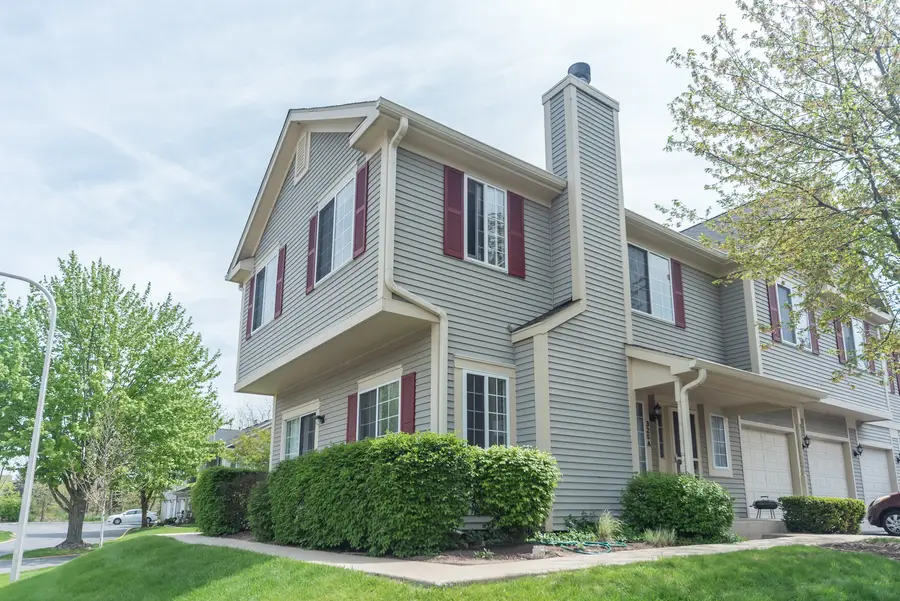
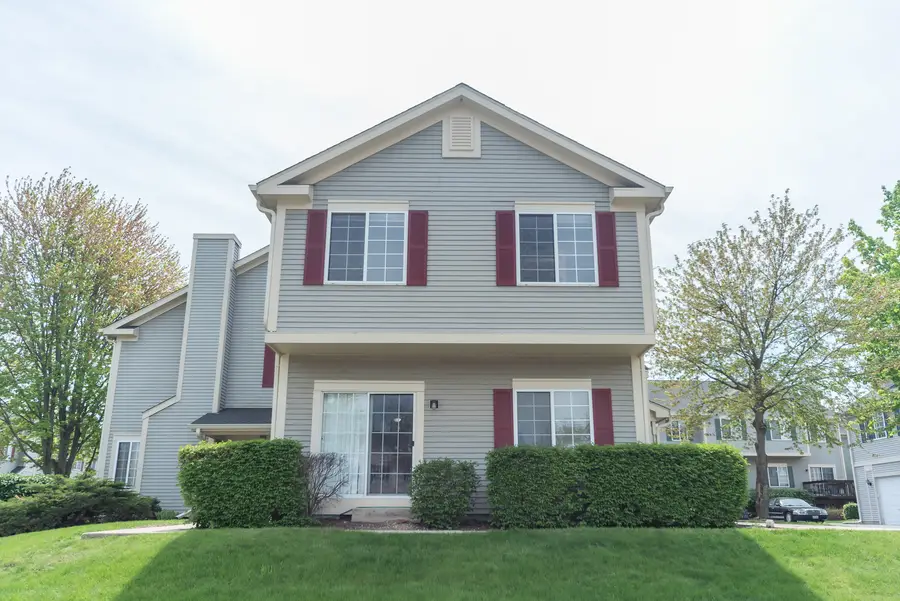
325 Windsor Court #A,South Elgin, IL 60177
$289,900
- 3 Beds
- 2 Baths
- 2,400 sq. ft.
- Condominium
- Pending
Listed by:debbie schroeder
Office:baird & warner
MLS#:12428801
Source:MLSNI
Price summary
- Price:$289,900
- Price per sq. ft.:$120.79
- Monthly HOA dues:$237
About this home
Spacious 3 bedroom, 1.5 bath, 3 level corner unit Townhome in Carriage Homes of Concord Woods subdivision. Truly in move-in condition as every room has recently been touched. Brand New Kitchen with corian counters, SS Appliances, a huge pantry closet and a breakfast bar. The living room/ dining room combo features wood laminate flooring, a gas start fireplace and many windows providing a great, bright interior. Half bath on 1st floor. The newly painted and carpeted 2nd floor features a large primary bedroom with vaulted ceilings and private access to the shared, updated full bath, along with 2 additional nice sized bedrooms. The full finished basement consists of a large open rec room with wood laminate flooring and a big laundry room with more storage. A l car attached garage is newly painted and very clean. The hot water tank, microwave, and washing machine are also brand new. Come take a look - you won't be disappointed.
Contact an agent
Home facts
- Year built:2005
- Listing Id #:12428801
- Added:16 day(s) ago
- Updated:August 13, 2025 at 07:45 AM
Rooms and interior
- Bedrooms:3
- Total bathrooms:2
- Full bathrooms:1
- Half bathrooms:1
- Living area:2,400 sq. ft.
Heating and cooling
- Cooling:Central Air
- Heating:Forced Air, Natural Gas
Structure and exterior
- Year built:2005
- Building area:2,400 sq. ft.
Schools
- High school:South Elgin High School
- Middle school:Kenyon Woods Middle School
- Elementary school:Clinton Elementary School
Utilities
- Water:Lake Michigan
- Sewer:Public Sewer
Finances and disclosures
- Price:$289,900
- Price per sq. ft.:$120.79
- Tax amount:$4,717 (2023)
New listings near 325 Windsor Court #A
- Open Sat, 11am to 1pmNew
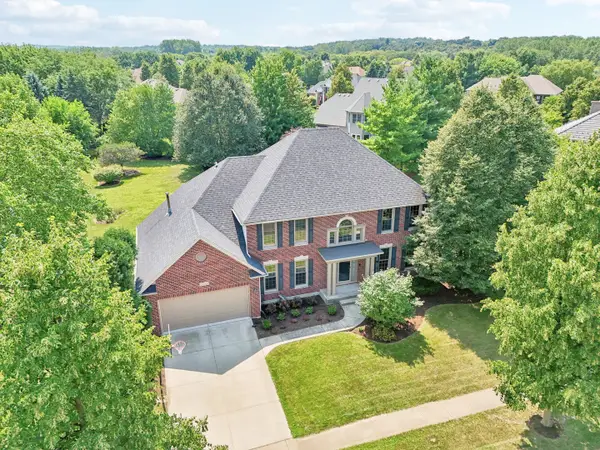 $649,900Active5 beds 4 baths2,993 sq. ft.
$649,900Active5 beds 4 baths2,993 sq. ft.2193 W Thornwood Drive, South Elgin, IL 60177
MLS# 12439326Listed by: PREMIER LIVING PROPERTIES - New
 $289,900Active3 beds 1 baths
$289,900Active3 beds 1 baths181 Melinda Drive, South Elgin, IL 60177
MLS# 12444794Listed by: ASSOCIATES REALTY - New
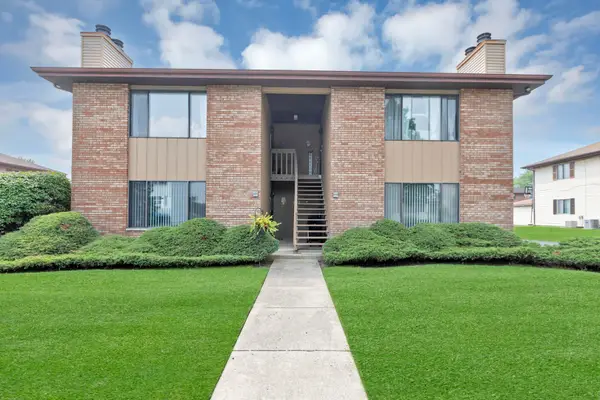 $205,000Active2 beds 1 baths1,110 sq. ft.
$205,000Active2 beds 1 baths1,110 sq. ft.1025 Manchester Court #1025, South Elgin, IL 60177
MLS# 12425613Listed by: LEGACY PROPERTIES, A SARAH LEONARD COMPANY, LLC - New
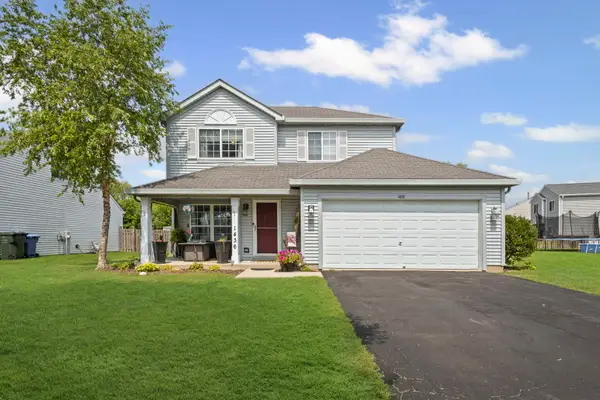 $359,900Active3 beds 3 baths1,528 sq. ft.
$359,900Active3 beds 3 baths1,528 sq. ft.1436 Marleigh Lane, South Elgin, IL 60177
MLS# 12438146Listed by: HOMESMART CONNECT, LLC. - New
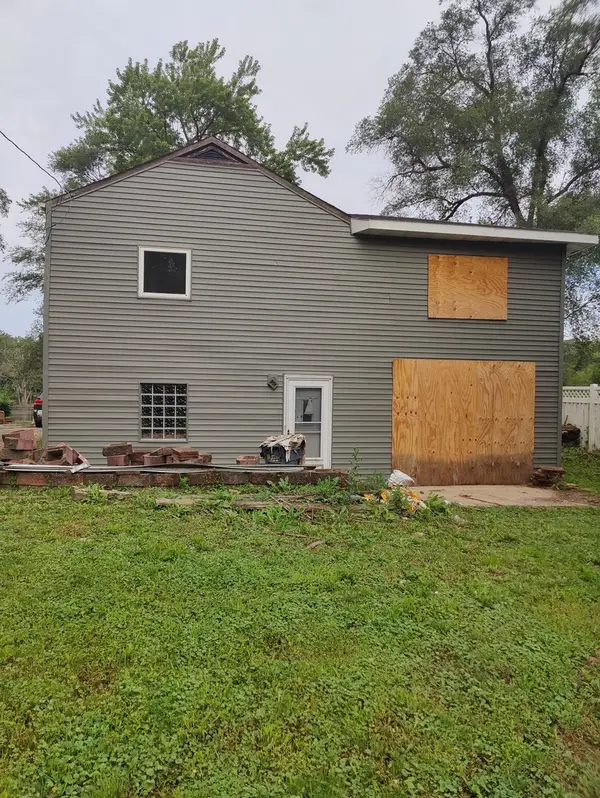 $75,000Active2 beds 1 baths1,360 sq. ft.
$75,000Active2 beds 1 baths1,360 sq. ft.1030 West Drive, South Elgin, IL 60177
MLS# 12442499Listed by: FULTON GRACE REALTY 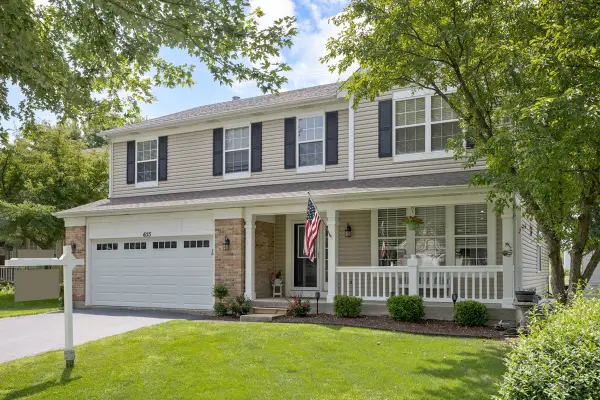 $477,500Pending5 beds 3 baths2,749 sq. ft.
$477,500Pending5 beds 3 baths2,749 sq. ft.655 S Haverhill Lane, South Elgin, IL 60177
MLS# 12435118Listed by: RE/MAX ALL PRO - ST CHARLES- New
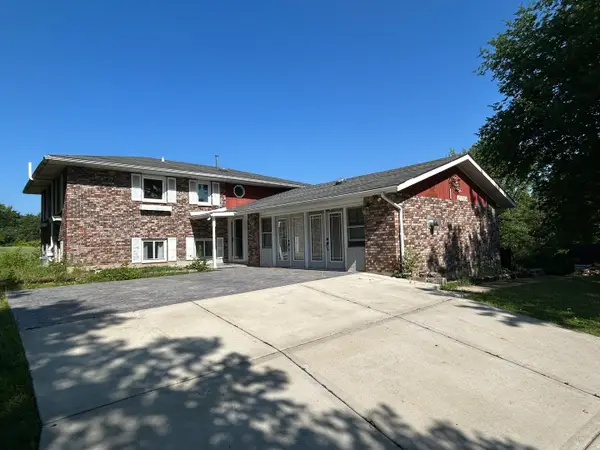 $550,000Active5 beds 3 baths2,934 sq. ft.
$550,000Active5 beds 3 baths2,934 sq. ft.194 S Collins Street, South Elgin, IL 60177
MLS# 12441306Listed by: SUCCESS 24/7 REAL ESTATE - New
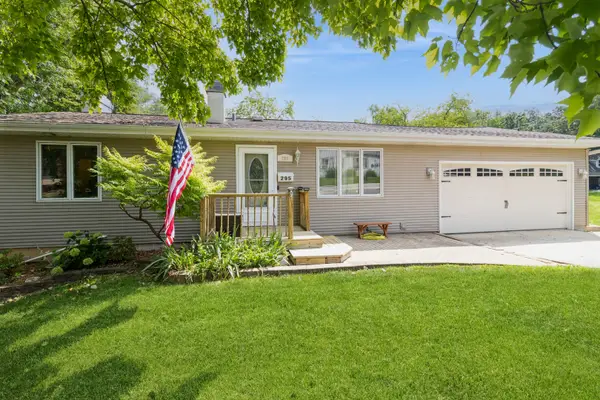 $369,000Active3 beds 2 baths2,044 sq. ft.
$369,000Active3 beds 2 baths2,044 sq. ft.295 S Walnut Street, South Elgin, IL 60177
MLS# 12266915Listed by: BERKSHIRE HATHAWAY HOMESERVICES STARCK REAL ESTATE 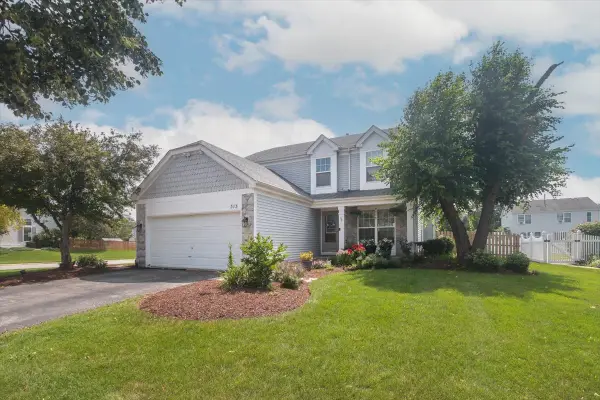 $415,000Pending4 beds 3 baths2,050 sq. ft.
$415,000Pending4 beds 3 baths2,050 sq. ft.313 Valley Forge Avenue, South Elgin, IL 60177
MLS# 12437810Listed by: HOMESMART CONNECT LLC- New
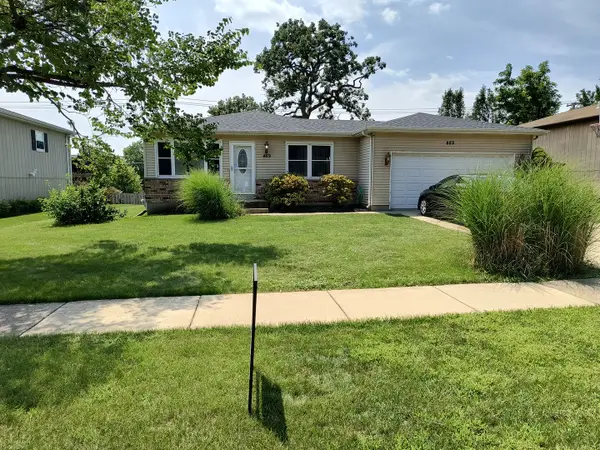 $380,000Active4 beds 3 baths2,376 sq. ft.
$380,000Active4 beds 3 baths2,376 sq. ft.489 Franklin Drive, South Elgin, IL 60177
MLS# 12437899Listed by: SWANSON REAL ESTATE
