343 S Gilbert Street, South Elgin, IL 60177
Local realty services provided by:Better Homes and Gardens Real Estate Star Homes
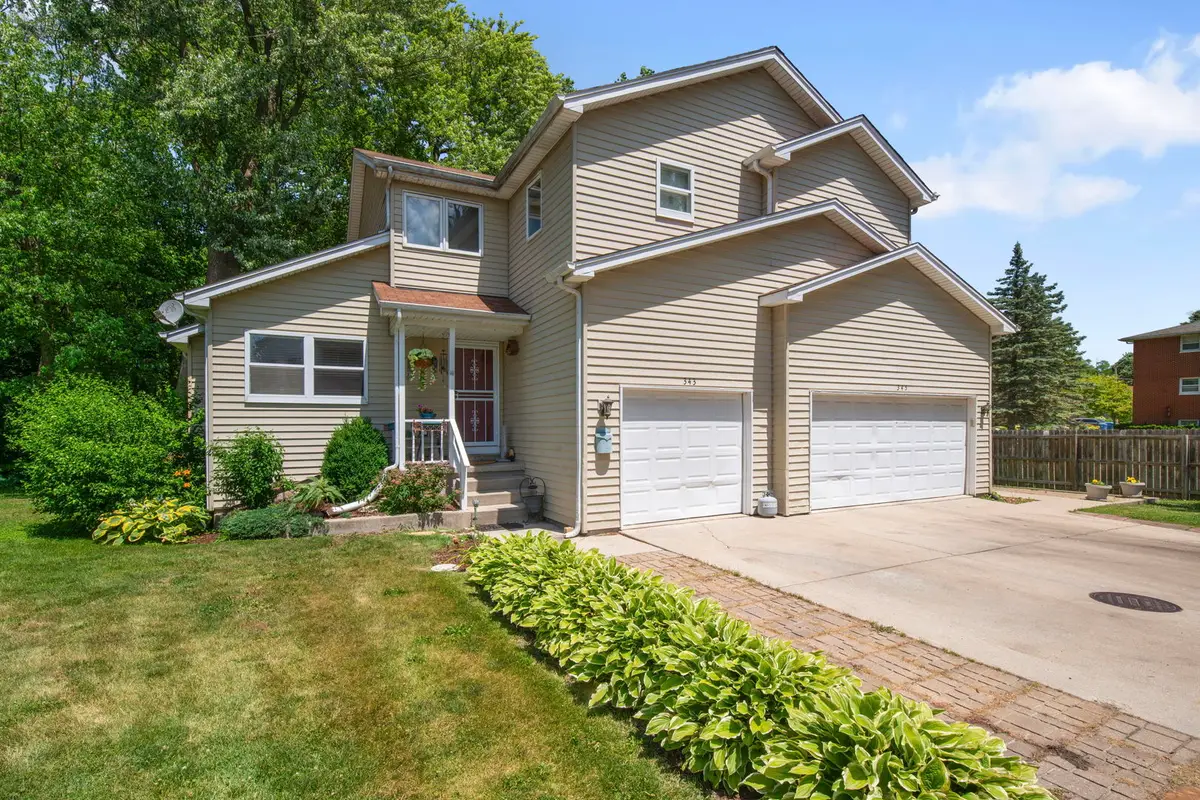
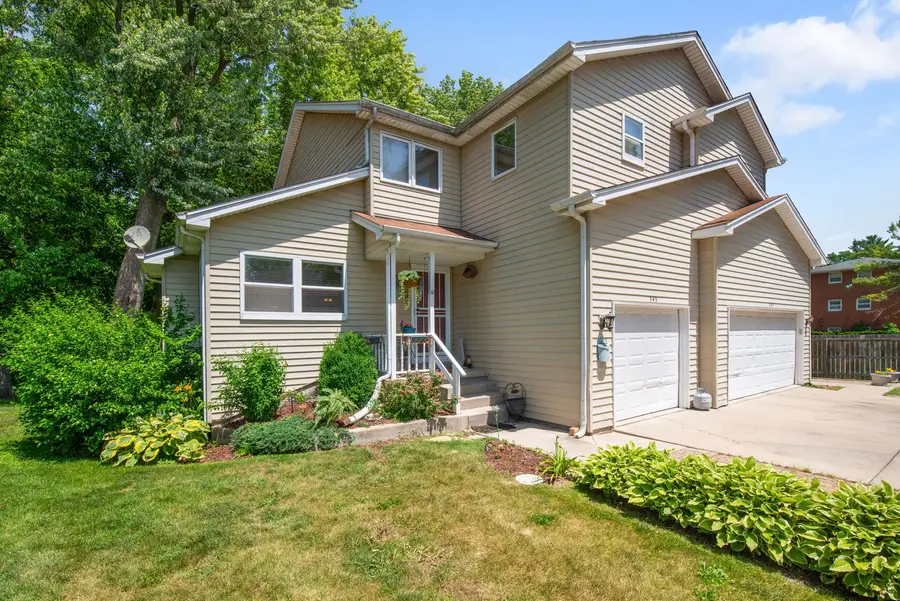
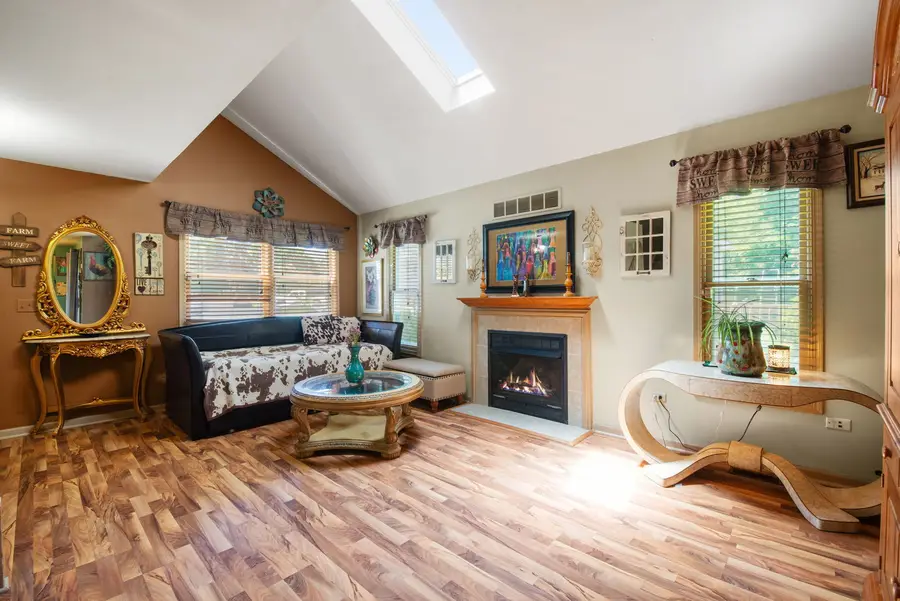
Listed by:debora mckay
Office:coldwell banker realty
MLS#:12377367
Source:MLSNI
Price summary
- Price:$249,000
- Price per sq. ft.:$171.61
- Monthly HOA dues:$100
About this home
Welcome to this charming 2-story 1/2 duplex nestled in the desirable Loyds Grove subdivision of South Elgin. Ideally located just minutes from downtown South Elgin, scenic parks, the Fox River, the Fox River Trail, and top-rated Elgin schools, this home offers everyday convenience in a location that truly has everything you need. Step inside to a warm and inviting living room featuring vaulted ceilings, a skylight, and a cozy gas log fireplace. The living area flows seamlessly into the well-sized kitchen, which offers ample cabinet storage and an eating area, ideal for casual meals, gatherings, and everything in between. The sliding glass door off the kitchen opens to a deck overlooking the private, wooded backyard with mature trees and plenty of green space to relax, play, or entertain in a peaceful setting. The main level also includes a well-placed half bath and laundry room for added convenience. Upstairs, you'll find the primary bedroom along with two additional bedrooms, all with ceiling fans and generous closet space. The upper level also includes three hall closets, one with a convenient laundry chute, and a full bath featuring a tub/shower combo and a skylight for natural light. The home is complete with a partially finished English basement offering additional living space and storage options, plus an attached one-car garage. Experience a lifestyle of comfort, convenience, and connection to nature in this South Elgin gem, featuring a thoughtful layout, private outdoor space, and close proximity to top-rated schools, parks, trails, and everyday amenities, all in a welcoming community you'll love to call home.
Contact an agent
Home facts
- Year built:1998
- Listing Id #:12377367
- Added:50 day(s) ago
- Updated:August 13, 2025 at 07:45 AM
Rooms and interior
- Bedrooms:3
- Total bathrooms:2
- Full bathrooms:1
- Half bathrooms:1
- Living area:1,451 sq. ft.
Heating and cooling
- Cooling:Central Air
- Heating:Forced Air, Natural Gas
Structure and exterior
- Roof:Asphalt
- Year built:1998
- Building area:1,451 sq. ft.
Schools
- High school:South Elgin High School
- Middle school:Kenyon Woods Middle School
- Elementary school:Clinton Elementary School
Utilities
- Water:Public
- Sewer:Public Sewer
Finances and disclosures
- Price:$249,000
- Price per sq. ft.:$171.61
- Tax amount:$5,559 (2024)
New listings near 343 S Gilbert Street
- Open Sat, 11am to 1pmNew
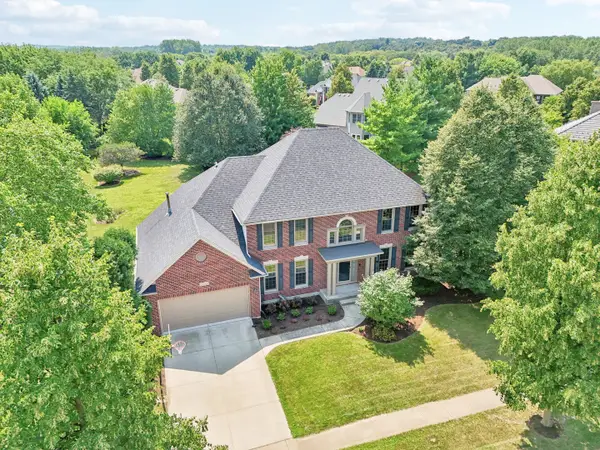 $649,900Active5 beds 4 baths2,993 sq. ft.
$649,900Active5 beds 4 baths2,993 sq. ft.2193 W Thornwood Drive, South Elgin, IL 60177
MLS# 12439326Listed by: PREMIER LIVING PROPERTIES - New
 $289,900Active3 beds 1 baths
$289,900Active3 beds 1 baths181 Melinda Drive, South Elgin, IL 60177
MLS# 12444794Listed by: ASSOCIATES REALTY - New
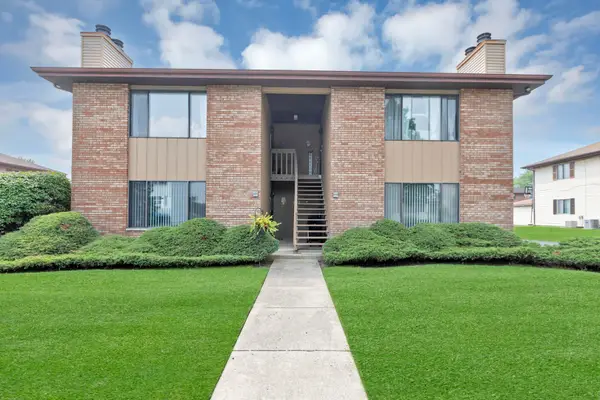 $205,000Active2 beds 1 baths1,110 sq. ft.
$205,000Active2 beds 1 baths1,110 sq. ft.1025 Manchester Court #1025, South Elgin, IL 60177
MLS# 12425613Listed by: LEGACY PROPERTIES, A SARAH LEONARD COMPANY, LLC - New
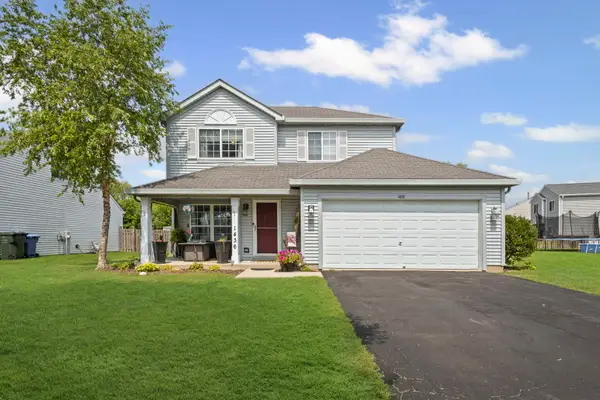 $359,900Active3 beds 3 baths1,528 sq. ft.
$359,900Active3 beds 3 baths1,528 sq. ft.1436 Marleigh Lane, South Elgin, IL 60177
MLS# 12438146Listed by: HOMESMART CONNECT, LLC. - New
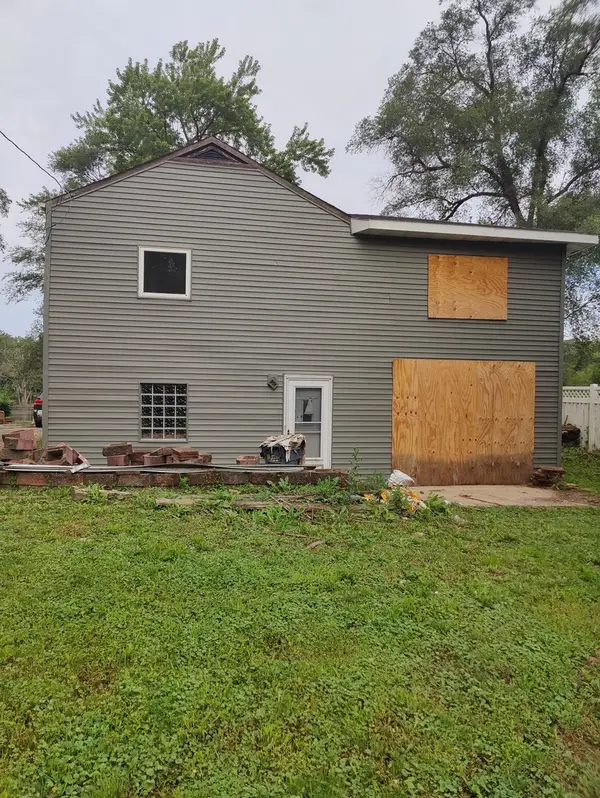 $75,000Active2 beds 1 baths1,360 sq. ft.
$75,000Active2 beds 1 baths1,360 sq. ft.1030 West Drive, South Elgin, IL 60177
MLS# 12442499Listed by: FULTON GRACE REALTY 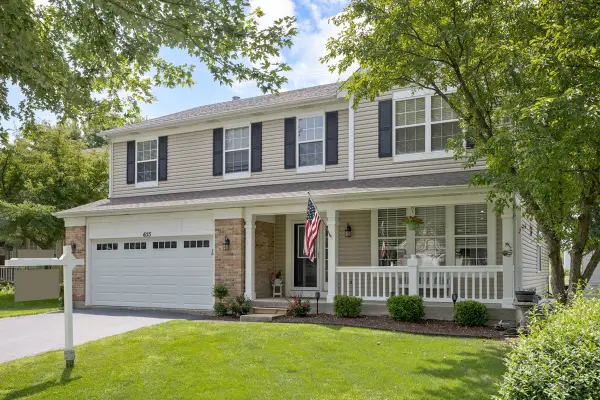 $477,500Pending5 beds 3 baths2,749 sq. ft.
$477,500Pending5 beds 3 baths2,749 sq. ft.655 S Haverhill Lane, South Elgin, IL 60177
MLS# 12435118Listed by: RE/MAX ALL PRO - ST CHARLES- New
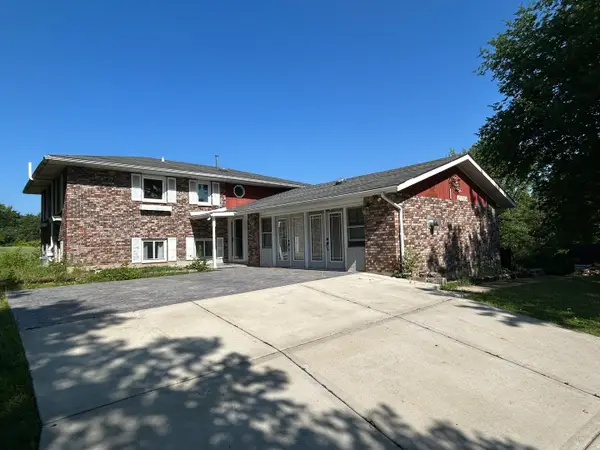 $550,000Active5 beds 3 baths2,934 sq. ft.
$550,000Active5 beds 3 baths2,934 sq. ft.194 S Collins Street, South Elgin, IL 60177
MLS# 12441306Listed by: SUCCESS 24/7 REAL ESTATE - New
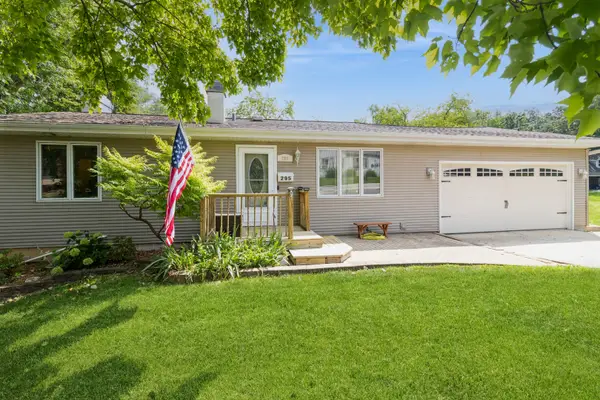 $369,000Active3 beds 2 baths2,044 sq. ft.
$369,000Active3 beds 2 baths2,044 sq. ft.295 S Walnut Street, South Elgin, IL 60177
MLS# 12266915Listed by: BERKSHIRE HATHAWAY HOMESERVICES STARCK REAL ESTATE 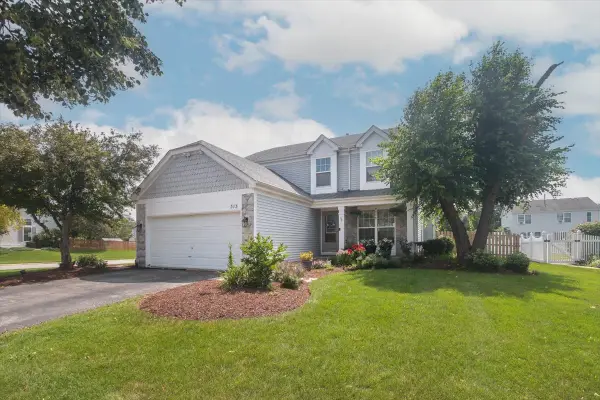 $415,000Pending4 beds 3 baths2,050 sq. ft.
$415,000Pending4 beds 3 baths2,050 sq. ft.313 Valley Forge Avenue, South Elgin, IL 60177
MLS# 12437810Listed by: HOMESMART CONNECT LLC- New
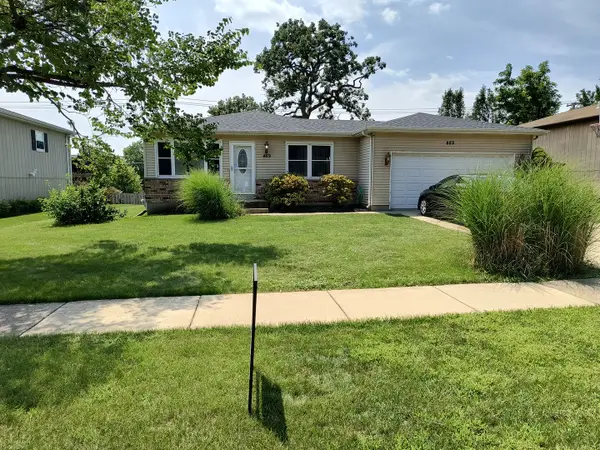 $380,000Active4 beds 3 baths2,376 sq. ft.
$380,000Active4 beds 3 baths2,376 sq. ft.489 Franklin Drive, South Elgin, IL 60177
MLS# 12437899Listed by: SWANSON REAL ESTATE
