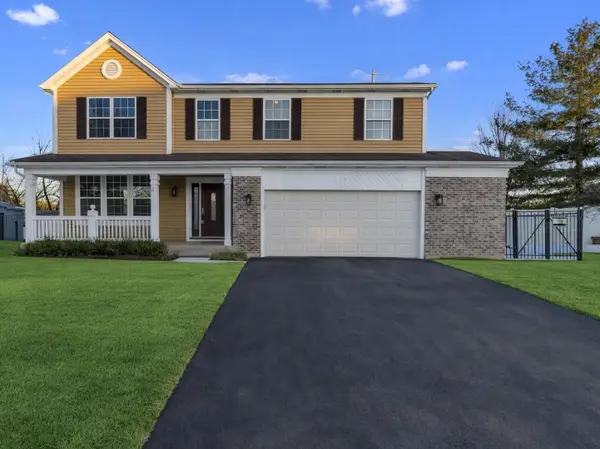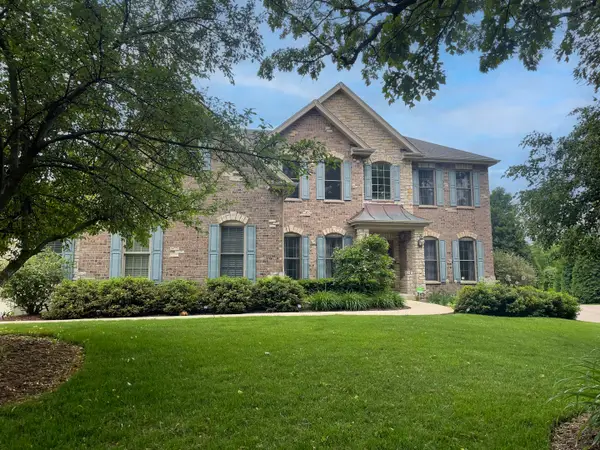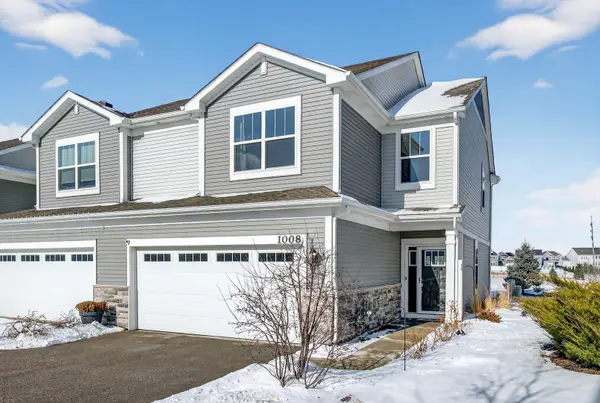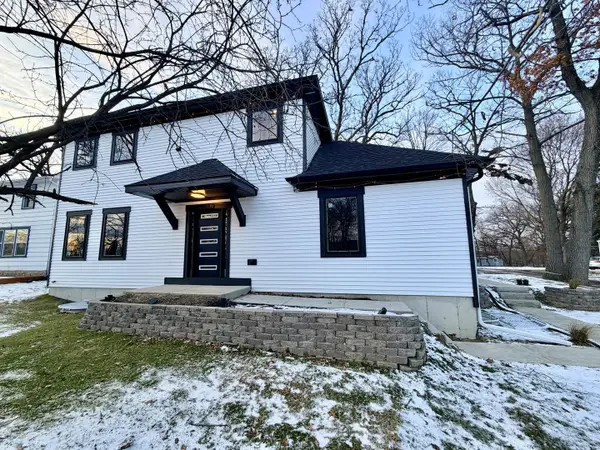- BHGRE®
- Illinois
- South Elgin
- 401 Comstock Road
401 Comstock Road, South Elgin, IL 60177
Local realty services provided by:Better Homes and Gardens Real Estate Connections
401 Comstock Road,South Elgin, IL 60177
$429,990
- 3 Beds
- 3 Baths
- 1,508 sq. ft.
- Townhouse
- Active
Listed by: linda little, cheryl bonk
Office: little realty
MLS#:12558338
Source:MLSNI
Price summary
- Price:$429,990
- Price per sq. ft.:$285.14
- Monthly HOA dues:$290
About this home
*Below Market Interest Rate Available for Qualified Buyers* Introducing the Meade model at The Townes at Becketts in South Elgin! This 2-story plan from our Smart Series includes 3 bedrooms, 2.5, bathrooms, a 2-car garage, and an open layout. Come take a look inside! Whether you enter from the front door or the 2-car garage entrance, you'll be greeted by a lovely sightline into your kitchen and open main living space. The family room, breakfast area, and kitchen all come together in the heart of this bright and spacious main floor so you can still watch TV in the family room while you're chopping vegetables and preparing dinner! With stainless steel appliances and a huge center island with an overhang for barstool seating, this kitchen is spacious and well-equipped. Take the dog outside each morning through the sliding glass doors along the back wall of the breakfast area! Find the half bathroom and the garage door entry tucked around the corner from the kitchen, rounding out the first floor. All 3 bedrooms, the laundry room, and the shared bathroom are centered around an open hallway on the second floor. The owner's bedroom boasts a massive walk-in closet with shelving on each side, giving you more than enough room for your entire wardrobe. Come see the exceptional Meade model for yourself and discover how you can personalize this plan to create the perfect home for you. While you're here, you'll even get some design inspiration since this model is professionally decorated! Broker must be present with client at first showing. *Model home for sale. Home to close March 2026* Lot 33.01
Contact an agent
Home facts
- Year built:2023
- Listing ID #:12558338
- Added:92 day(s) ago
- Updated:February 02, 2026 at 12:02 PM
Rooms and interior
- Bedrooms:3
- Total bathrooms:3
- Full bathrooms:2
- Half bathrooms:1
- Living area:1,508 sq. ft.
Heating and cooling
- Cooling:Central Air
- Heating:Natural Gas
Structure and exterior
- Roof:Asphalt
- Year built:2023
- Building area:1,508 sq. ft.
Schools
- High school:South Elgin High School
- Middle school:Kenyon Woods Middle School
- Elementary school:Fox Meadow Elementary School
Utilities
- Water:Public
- Sewer:Public Sewer
Finances and disclosures
- Price:$429,990
- Price per sq. ft.:$285.14
New listings near 401 Comstock Road
- New
 $299,000Active2 beds 2 baths
$299,000Active2 beds 2 baths263 Nicole Drive #F, South Elgin, IL 60177
MLS# 12555916Listed by: REALTY EXECUTIVES ADVANCE - New
 $460,000Active4 beds 3 baths2,979 sq. ft.
$460,000Active4 beds 3 baths2,979 sq. ft.15 S Conway Court, South Elgin, IL 60177
MLS# 12557293Listed by: BERKSHIRE HATHAWAY HOMESERVICES CHICAGO - New
 $850,000Active4 beds 5 baths4,688 sq. ft.
$850,000Active4 beds 5 baths4,688 sq. ft.Address Withheld By Seller, South Elgin, IL 60177
MLS# 12552302Listed by: BAIRD & WARNER FOX VALLEY - GENEVA  $379,900Pending3 beds 3 baths1,905 sq. ft.
$379,900Pending3 beds 3 baths1,905 sq. ft.1008 Moraine Drive, South Elgin, IL 60177
MLS# 12553699Listed by: CENTURY 21 INTEGRA- New
 $439,990Active3 beds 3 baths1,577 sq. ft.
$439,990Active3 beds 3 baths1,577 sq. ft.400 Comstock Road, South Elgin, IL 60177
MLS# 12553853Listed by: LITTLE REALTY - New
 $419,990Active2 beds 2 baths1,468 sq. ft.
$419,990Active2 beds 2 baths1,468 sq. ft.402 Comstock Road, South Elgin, IL 60177
MLS# 12553891Listed by: LITTLE REALTY - New
 $574,500Active6 beds 5 baths4,240 sq. ft.
$574,500Active6 beds 5 baths4,240 sq. ft.629 Waterford Lane, South Elgin, IL 60177
MLS# 12553370Listed by: HOMESMART CONNECT LLC  $230,000Pending2 beds 1 baths1,100 sq. ft.
$230,000Pending2 beds 1 baths1,100 sq. ft.1247 Sandhurst Lane #1247, South Elgin, IL 60177
MLS# 12551002Listed by: SIWY REAL ESTATE, INC. $435,000Pending3 beds 3 baths1,700 sq. ft.
$435,000Pending3 beds 3 baths1,700 sq. ft.1480 Raymond Street Raymond Street, South Elgin, IL 60177
MLS# 12542316Listed by: INSPIRE REALTY GROUP LLC $374,990Active3 beds 3 baths1,577 sq. ft.
$374,990Active3 beds 3 baths1,577 sq. ft.341 Kingsport Drive, South Elgin, IL 60177
MLS# 12552129Listed by: LITTLE REALTY

