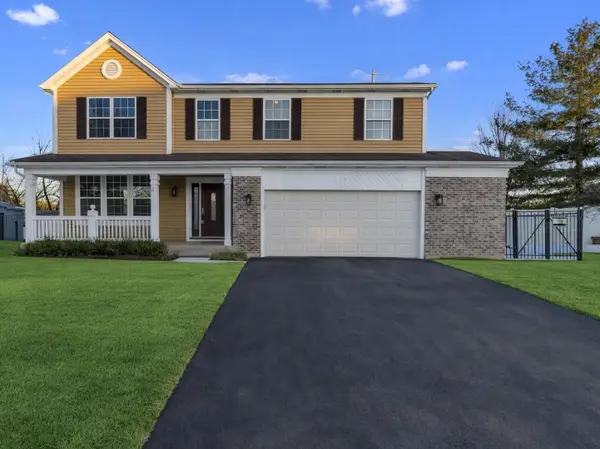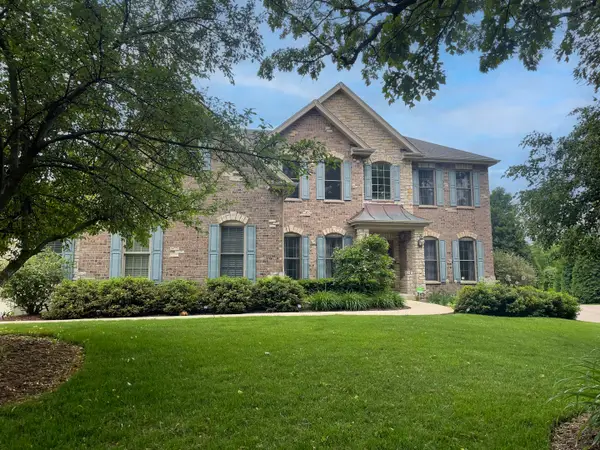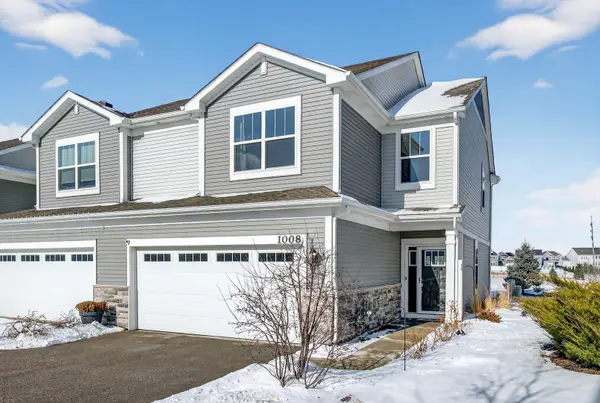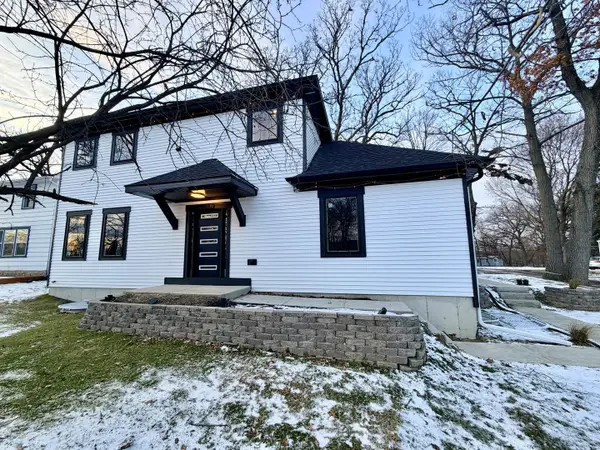- BHGRE®
- Illinois
- South Elgin
- 403 Comstock Road
403 Comstock Road, South Elgin, IL 60177
Local realty services provided by:Better Homes and Gardens Real Estate Star Homes
403 Comstock Road,South Elgin, IL 60177
$419,990
- 3 Beds
- 3 Baths
- 1,406 sq. ft.
- Townhouse
- Active
Listed by: linda little, cheryl bonk
Office: little realty
MLS#:12509084
Source:MLSNI
Price summary
- Price:$419,990
- Price per sq. ft.:$298.71
- Monthly HOA dues:$290
About this home
Introducing the exceptionally designed Harrison model in South Elgin, IL, which boasts an open floorplan, brilliant natural lighting throughout, and high-quality craftsmanship! The following rooms await inside: Kitchen, family room, and breakfast area all together on the first floor Back patio 2-car garage 3 bedrooms 2.5 bathrooms, including a Signature Owner's Bath upgrade From the moment you enter through the front door, a coat closet and half bathroom greet you. Round the corner, and you'll immediately find yourself in the kitchen. From the center island with a seating overhang to the expansive countertop along the back wall to the corner pantry, this kitchen has everything you need and more! To top it off, it overlooks the family room next to it, so you can prepare dinner while still watching TV. Express your design style in the 12'8" x 13' family room with a gallery wall and complementary throw pillows on your sectional and chairs. Each morning, you can quickly take your dog outside through the sliding glass doors leading out to your back patio and backyard. Make your way up the staircase to discover the owner's suite, the laundry room, the secondary bedrooms, and the shared bathroom positioned off a spacious hallway. Some of the stand-out features of this stunning owner's suite are its en-suite bathroom with a dual-sink vanity and its spacious walk-in closet! Does this beautiful model inspire your dream home ideas? To learn about the Harrison townhome at The Townes at Becketts, contact our team today! We'd love to answer all your questions and set up your personal tour. Broker must be present with client at first showing. *Model home for sale. Home to close March 2026* Lot 33.02
Contact an agent
Home facts
- Year built:2023
- Listing ID #:12509084
- Added:92 day(s) ago
- Updated:February 02, 2026 at 12:02 PM
Rooms and interior
- Bedrooms:3
- Total bathrooms:3
- Full bathrooms:2
- Half bathrooms:1
- Living area:1,406 sq. ft.
Heating and cooling
- Cooling:Central Air
- Heating:Natural Gas
Structure and exterior
- Roof:Asphalt
- Year built:2023
- Building area:1,406 sq. ft.
Schools
- High school:South Elgin High School
- Middle school:Kenyon Woods Middle School
- Elementary school:Fox Meadow Elementary School
Utilities
- Water:Public
- Sewer:Public Sewer
Finances and disclosures
- Price:$419,990
- Price per sq. ft.:$298.71
New listings near 403 Comstock Road
- New
 $299,000Active2 beds 2 baths
$299,000Active2 beds 2 baths263 Nicole Drive #F, South Elgin, IL 60177
MLS# 12555916Listed by: REALTY EXECUTIVES ADVANCE - New
 $460,000Active4 beds 3 baths2,979 sq. ft.
$460,000Active4 beds 3 baths2,979 sq. ft.15 S Conway Court, South Elgin, IL 60177
MLS# 12557293Listed by: BERKSHIRE HATHAWAY HOMESERVICES CHICAGO - New
 $850,000Active4 beds 5 baths4,688 sq. ft.
$850,000Active4 beds 5 baths4,688 sq. ft.Address Withheld By Seller, South Elgin, IL 60177
MLS# 12552302Listed by: BAIRD & WARNER FOX VALLEY - GENEVA  $379,900Pending3 beds 3 baths1,905 sq. ft.
$379,900Pending3 beds 3 baths1,905 sq. ft.1008 Moraine Drive, South Elgin, IL 60177
MLS# 12553699Listed by: CENTURY 21 INTEGRA- New
 $439,990Active3 beds 3 baths1,577 sq. ft.
$439,990Active3 beds 3 baths1,577 sq. ft.400 Comstock Road, South Elgin, IL 60177
MLS# 12553853Listed by: LITTLE REALTY - New
 $419,990Active2 beds 2 baths1,468 sq. ft.
$419,990Active2 beds 2 baths1,468 sq. ft.402 Comstock Road, South Elgin, IL 60177
MLS# 12553891Listed by: LITTLE REALTY - New
 $574,500Active6 beds 5 baths4,240 sq. ft.
$574,500Active6 beds 5 baths4,240 sq. ft.629 Waterford Lane, South Elgin, IL 60177
MLS# 12553370Listed by: HOMESMART CONNECT LLC  $230,000Pending2 beds 1 baths1,100 sq. ft.
$230,000Pending2 beds 1 baths1,100 sq. ft.1247 Sandhurst Lane #1247, South Elgin, IL 60177
MLS# 12551002Listed by: SIWY REAL ESTATE, INC. $435,000Pending3 beds 3 baths1,700 sq. ft.
$435,000Pending3 beds 3 baths1,700 sq. ft.1480 Raymond Street Raymond Street, South Elgin, IL 60177
MLS# 12542316Listed by: INSPIRE REALTY GROUP LLC $374,990Active3 beds 3 baths1,577 sq. ft.
$374,990Active3 beds 3 baths1,577 sq. ft.341 Kingsport Drive, South Elgin, IL 60177
MLS# 12552129Listed by: LITTLE REALTY

