428 Collingwood Road, South Elgin, IL 60177
Local realty services provided by:Better Homes and Gardens Real Estate Star Homes
428 Collingwood Road,South Elgin, IL 60177
$599,990
- 4 Beds
- 3 Baths
- 2,289 sq. ft.
- Single family
- Active
Listed by: linda little, cheryl bonk
Office: little realty
MLS#:12453626
Source:MLSNI
Price summary
- Price:$599,990
- Price per sq. ft.:$262.12
- Monthly HOA dues:$78
About this home
Welcome to the 2,289 square foot Quinn model in South Elgin! First, admire the grey and white vinyl exterior with black shutters and stone at the base. A tree-lined walkway will guide you up to the expansive covered porch with 3 pillars. A beautiful flex room with dark, built-in shelving sits just inside, giving you a space to set up a desk and arrange books and decor. This room is complemented by a modern lighting fixture. In the main living space straight ahead, a dining area with a black chandelier unites the kitchen and family room in one bright and open space! A white, built-in entertainment center with a mounted TV and shelving lines the side wall of this spacious family room. This room is outfitted with a sectional, wall art, an area rug, and a coffee table to tie it all together. You'll adore the kitchen in this home, which includes the following highlights: White cabinets Quartz countertops A corner pantry GE stainless steel appliances An eat-in island with cabinetry below 2 pendant lights above This model even features a morning room with vaulted ceilings! With 4 windows on the side walls and sliding glass doors to your backyard, natural light pours into this beautiful addition. Venture upstairs and into your owner's suite where you'll be greeted by a lovely, vaulted ceiling with a modern hanging light and an accent wall. This suite boasts an attached bathroom with 2 sinks on a long, white vanity. The laundry room, 3 secondary bedrooms, and another full bathroom with a 2-sink vanity round out the second floor. Rounding out this home is a 9 foot basement with a rough-in for a future bathroom. Broker must be present at clients first visit to any M/I Homes community. Lot 71 *Model home for sale. Home to close March 2026*
Contact an agent
Home facts
- Year built:2023
- Listing ID #:12453626
- Added:262 day(s) ago
- Updated:January 03, 2026 at 11:48 AM
Rooms and interior
- Bedrooms:4
- Total bathrooms:3
- Full bathrooms:2
- Half bathrooms:1
- Living area:2,289 sq. ft.
Heating and cooling
- Cooling:Central Air
- Heating:Forced Air, Natural Gas
Structure and exterior
- Roof:Asphalt
- Year built:2023
- Building area:2,289 sq. ft.
Schools
- High school:South Elgin High School
- Middle school:Kenyon Woods Middle School
- Elementary school:Fox Meadow Elementary School
Utilities
- Water:Public
- Sewer:Public Sewer
Finances and disclosures
- Price:$599,990
- Price per sq. ft.:$262.12
New listings near 428 Collingwood Road
- New
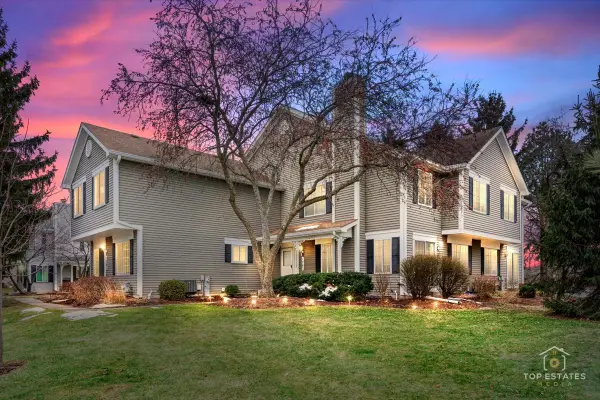 $249,977Active2 beds 2 baths1,220 sq. ft.
$249,977Active2 beds 2 baths1,220 sq. ft.1283 Sandhurst Lane, South Elgin, IL 60177
MLS# 12527389Listed by: RE/MAX AT HOME - New
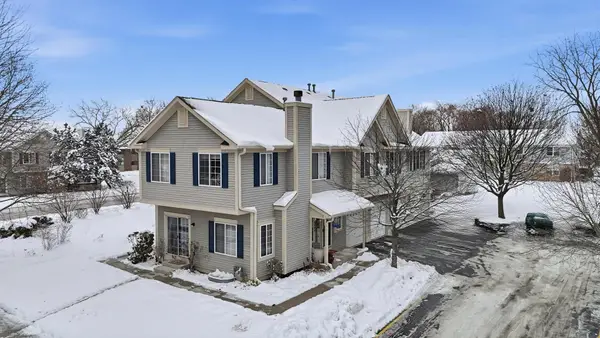 $240,000Active2 beds 2 baths1,059 sq. ft.
$240,000Active2 beds 2 baths1,059 sq. ft.350 Windsor Court #D, South Elgin, IL 60177
MLS# 12536716Listed by: ONE SOURCE REALTY 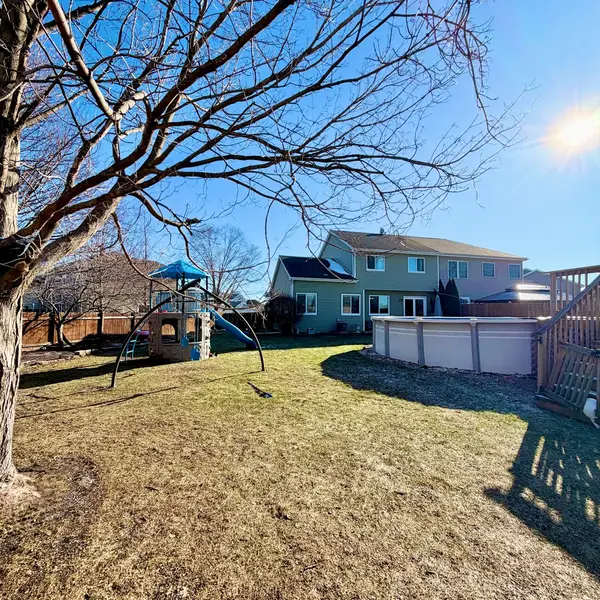 $310,000Pending4 beds 3 baths1,600 sq. ft.
$310,000Pending4 beds 3 baths1,600 sq. ft.21 Weston Court #21, South Elgin, IL 60177
MLS# 12536370Listed by: INSPIRE REALTY GROUP LLC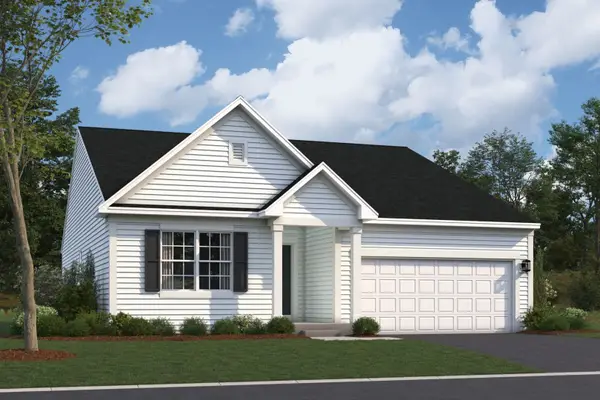 $529,990Active2 beds 2 baths1,696 sq. ft.
$529,990Active2 beds 2 baths1,696 sq. ft.548 Endicott Road, South Elgin, IL 60177
MLS# 12535806Listed by: LITTLE REALTY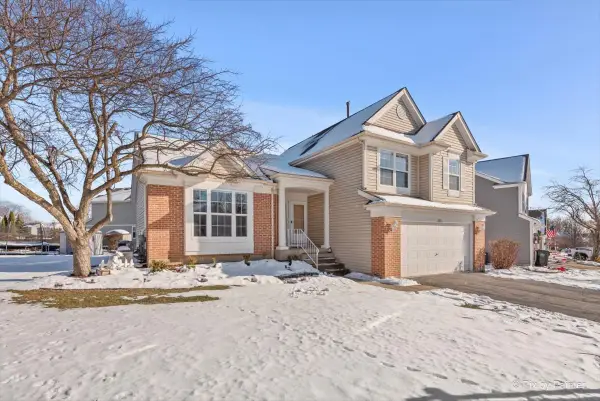 $425,000Active3 beds 3 baths1,722 sq. ft.
$425,000Active3 beds 3 baths1,722 sq. ft.353 Juniper Lane, South Elgin, IL 60177
MLS# 12513707Listed by: RE/MAX ALL PRO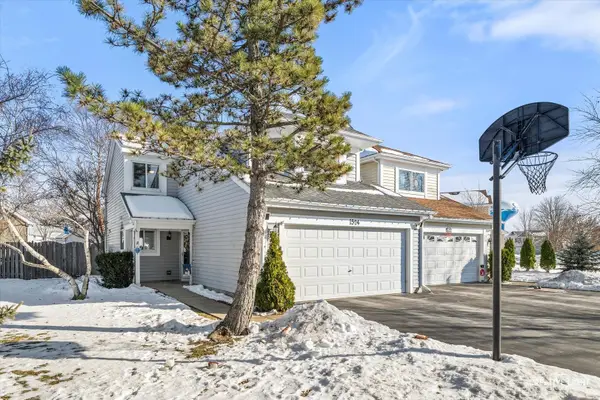 $265,000Pending2 beds 2 baths1,154 sq. ft.
$265,000Pending2 beds 2 baths1,154 sq. ft.1524 S Pembroke Drive, South Elgin, IL 60177
MLS# 12533213Listed by: INSPIRE REALTY GROUP LLC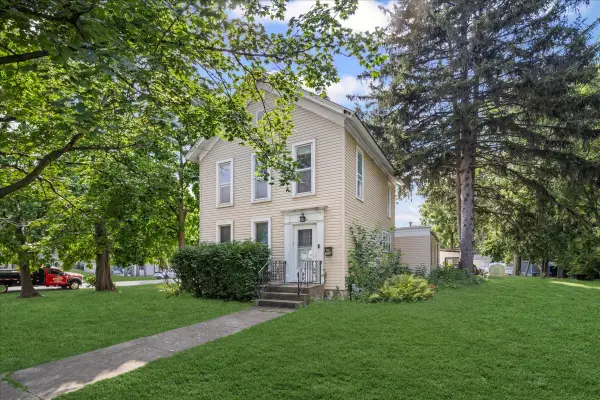 $275,000Pending3 beds 3 baths1,860 sq. ft.
$275,000Pending3 beds 3 baths1,860 sq. ft.300 N South Elgin Boulevard, South Elgin, IL 60177
MLS# 12533410Listed by: BAIRD & WARNER REAL ESTATE - A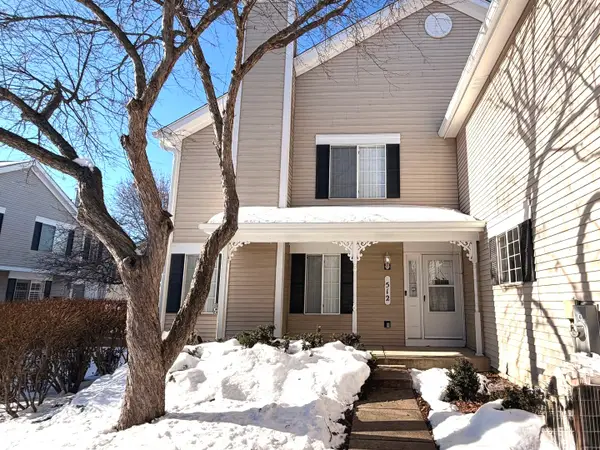 $260,000Pending2 beds 3 baths1,220 sq. ft.
$260,000Pending2 beds 3 baths1,220 sq. ft.512 Lowell Drive, South Elgin, IL 60177
MLS# 12531783Listed by: HOMESMART CONNECT LLC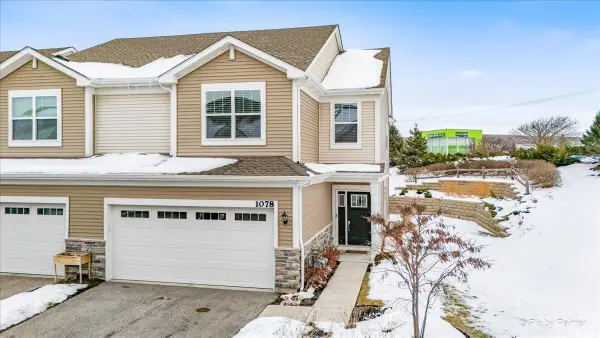 $374,900Active3 beds 3 baths1,840 sq. ft.
$374,900Active3 beds 3 baths1,840 sq. ft.1078 Moraine Drive, South Elgin, IL 60177
MLS# 12530797Listed by: ONE PERCENT PROPERTIES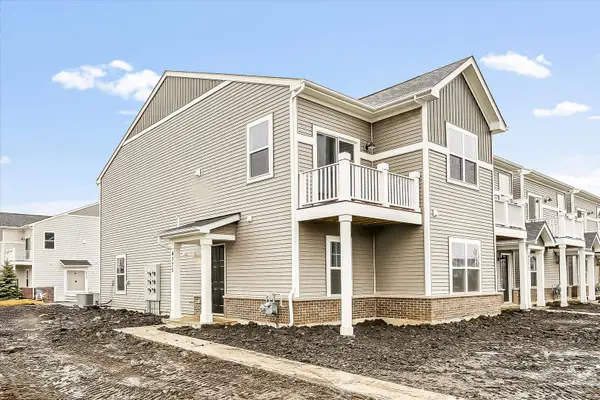 $409,120Active3 beds 3 baths1,577 sq. ft.
$409,120Active3 beds 3 baths1,577 sq. ft.341 Kingsport Drive, South Elgin, IL 60177
MLS# 12532264Listed by: LITTLE REALTY
