46 Bunkerhill Avenue, South Elgin, IL 60177
Local realty services provided by:Better Homes and Gardens Real Estate Connections
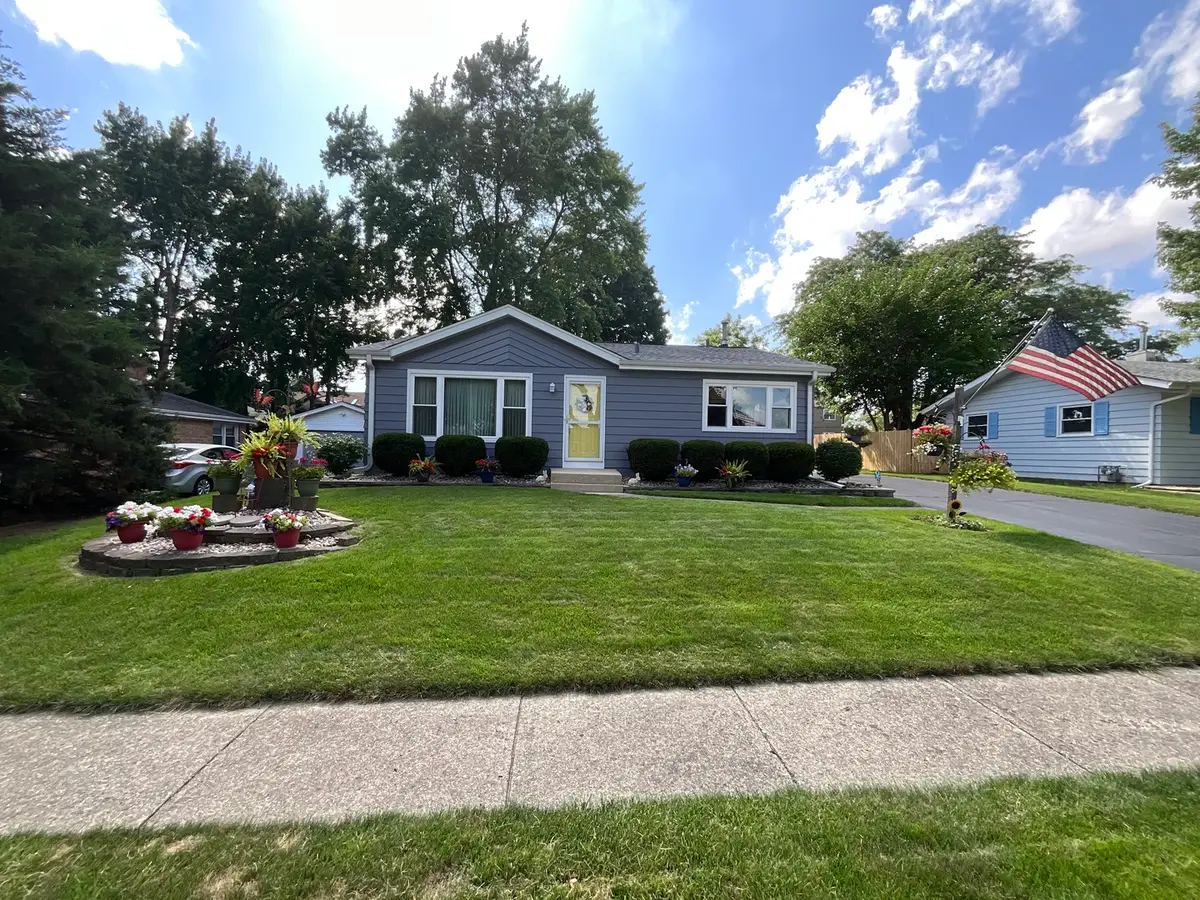


46 Bunkerhill Avenue,South Elgin, IL 60177
$339,500
- 3 Beds
- 2 Baths
- 1,800 sq. ft.
- Single family
- Pending
Listed by:ron ewing
Office:re/max horizon
MLS#:12419171
Source:MLSNI
Price summary
- Price:$339,500
- Price per sq. ft.:$188.61
About this home
Welcome Home! You will love this fantastic home. This property is well cared for and ready for you to move in. You will love the open welcoming foyer open to a spacious living room with so much natural sun light throughout and hardwood floors. This home is a beautiful Split Level home with 3 good size bedrooms and 1-1/2 baths. The spacious kitchen is ready for all your family gatherings. You will love the spacious Family room ready for all your entertaining with family and friends. Great space all around and so much storage. Get ready to call this your HOME. You will love everything about this loved home. The added plus is your 2-car 24' x 24' garage. The backyard is ready for all your summer fun with family, friends and if you have pet's they will love this space too. Located in the desirable Lexington Highland's neighborhood within walking distance to the park & within a few minutes from Randall Rd, close to shopping and great restaurants. Come and experience the charm of this amazing home.
Contact an agent
Home facts
- Year built:1965
- Listing Id #:12419171
- Added:21 day(s) ago
- Updated:August 13, 2025 at 07:39 AM
Rooms and interior
- Bedrooms:3
- Total bathrooms:2
- Full bathrooms:1
- Half bathrooms:1
- Living area:1,800 sq. ft.
Heating and cooling
- Cooling:Central Air
- Heating:Forced Air, Natural Gas
Structure and exterior
- Roof:Asphalt
- Year built:1965
- Building area:1,800 sq. ft.
- Lot area:0.24 Acres
Schools
- High school:South Elgin High School
- Middle school:Kenyon Woods Middle School
- Elementary school:Willard Elementary School
Utilities
- Water:Public
- Sewer:Public Sewer
Finances and disclosures
- Price:$339,500
- Price per sq. ft.:$188.61
- Tax amount:$5,626 (2024)
New listings near 46 Bunkerhill Avenue
- Open Sat, 11am to 1pmNew
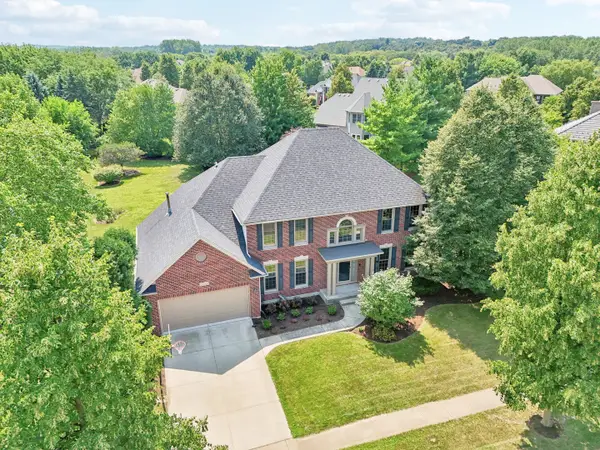 $649,900Active5 beds 4 baths2,993 sq. ft.
$649,900Active5 beds 4 baths2,993 sq. ft.2193 W Thornwood Drive, South Elgin, IL 60177
MLS# 12439326Listed by: PREMIER LIVING PROPERTIES - New
 $289,900Active3 beds 1 baths
$289,900Active3 beds 1 baths181 Melinda Drive, South Elgin, IL 60177
MLS# 12444794Listed by: ASSOCIATES REALTY - New
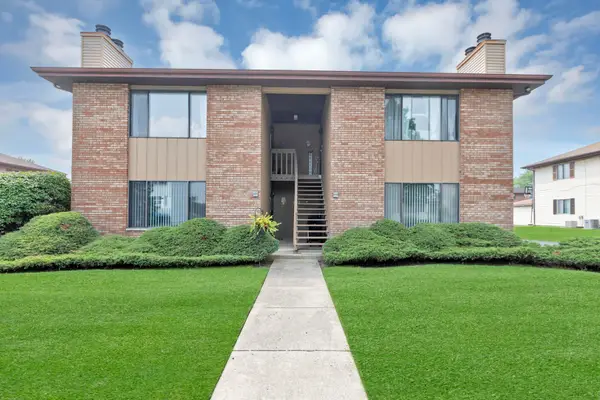 $205,000Active2 beds 1 baths1,110 sq. ft.
$205,000Active2 beds 1 baths1,110 sq. ft.1025 Manchester Court #1025, South Elgin, IL 60177
MLS# 12425613Listed by: LEGACY PROPERTIES, A SARAH LEONARD COMPANY, LLC - New
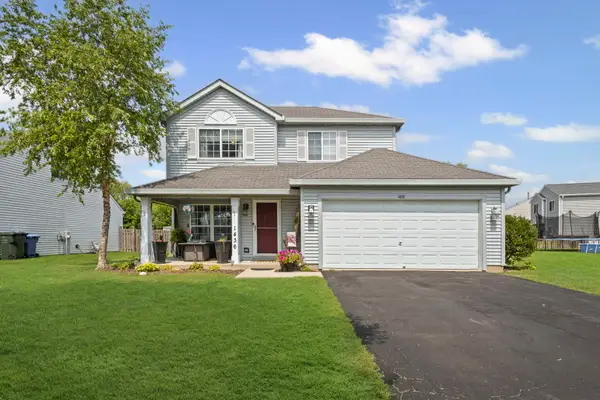 $359,900Active3 beds 3 baths1,528 sq. ft.
$359,900Active3 beds 3 baths1,528 sq. ft.1436 Marleigh Lane, South Elgin, IL 60177
MLS# 12438146Listed by: HOMESMART CONNECT, LLC. - New
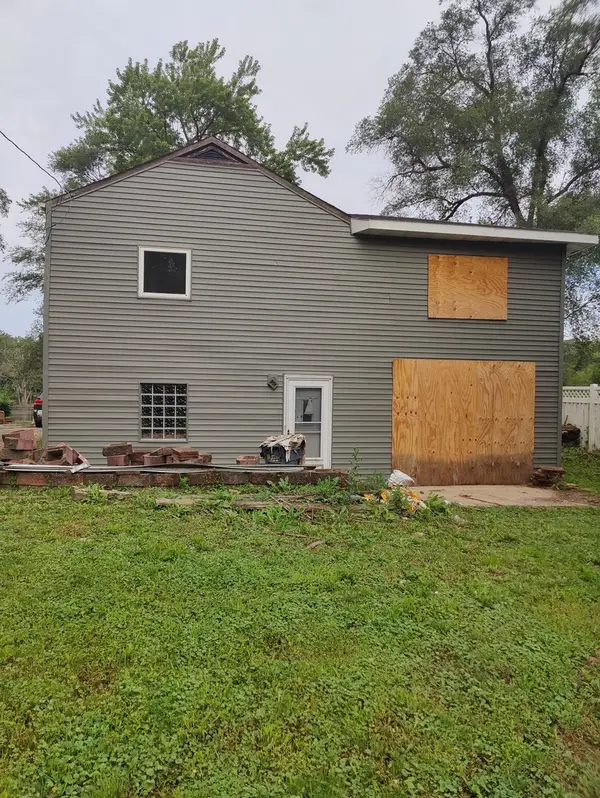 $75,000Active2 beds 1 baths1,360 sq. ft.
$75,000Active2 beds 1 baths1,360 sq. ft.1030 West Drive, South Elgin, IL 60177
MLS# 12442499Listed by: FULTON GRACE REALTY 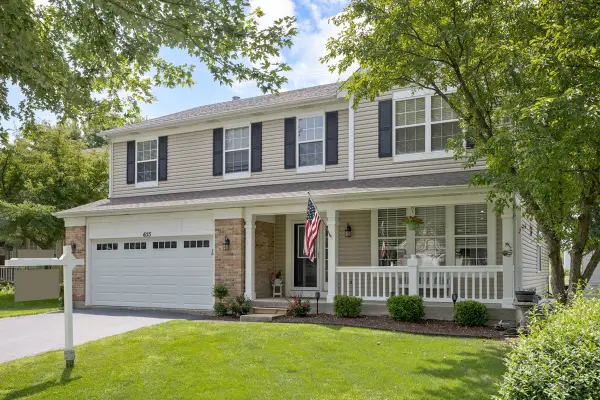 $477,500Pending5 beds 3 baths2,749 sq. ft.
$477,500Pending5 beds 3 baths2,749 sq. ft.655 S Haverhill Lane, South Elgin, IL 60177
MLS# 12435118Listed by: RE/MAX ALL PRO - ST CHARLES- New
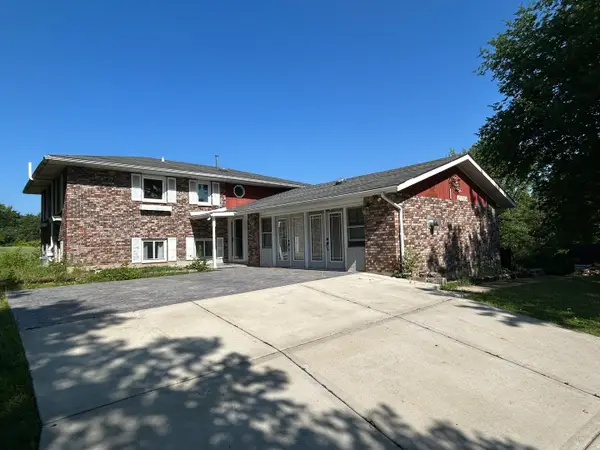 $550,000Active5 beds 3 baths2,934 sq. ft.
$550,000Active5 beds 3 baths2,934 sq. ft.194 S Collins Street, South Elgin, IL 60177
MLS# 12441306Listed by: SUCCESS 24/7 REAL ESTATE - New
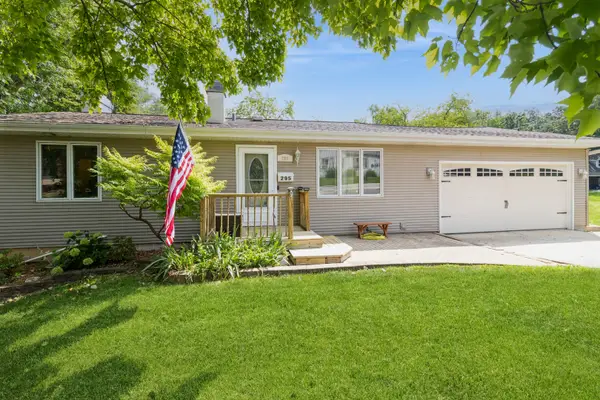 $369,000Active3 beds 2 baths2,044 sq. ft.
$369,000Active3 beds 2 baths2,044 sq. ft.295 S Walnut Street, South Elgin, IL 60177
MLS# 12266915Listed by: BERKSHIRE HATHAWAY HOMESERVICES STARCK REAL ESTATE 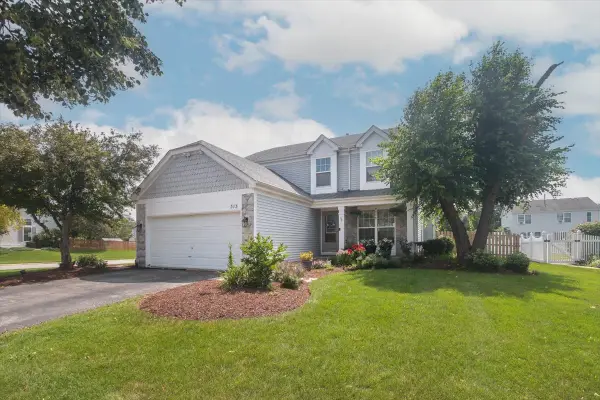 $415,000Pending4 beds 3 baths2,050 sq. ft.
$415,000Pending4 beds 3 baths2,050 sq. ft.313 Valley Forge Avenue, South Elgin, IL 60177
MLS# 12437810Listed by: HOMESMART CONNECT LLC- New
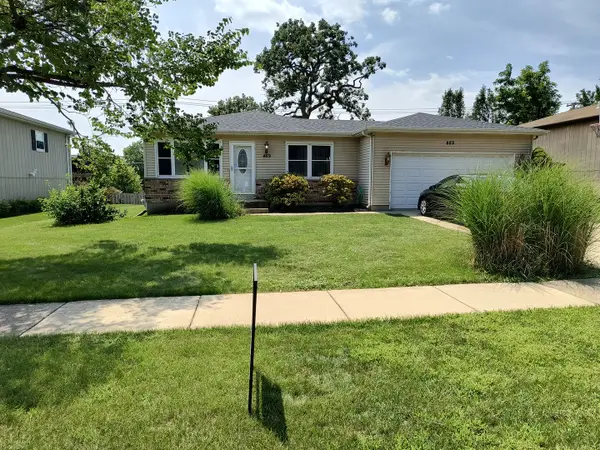 $380,000Active4 beds 3 baths2,376 sq. ft.
$380,000Active4 beds 3 baths2,376 sq. ft.489 Franklin Drive, South Elgin, IL 60177
MLS# 12437899Listed by: SWANSON REAL ESTATE
