508 Endicott Road, South Elgin, IL 60177
Local realty services provided by:Better Homes and Gardens Real Estate Connections
508 Endicott Road,South Elgin, IL 60177
$479,990
- 3 Beds
- 3 Baths
- 1,935 sq. ft.
- Single family
- Pending
Listed by: linda little, cheryl bonk
Office: little realty
MLS#:12453599
Source:MLSNI
Price summary
- Price:$479,990
- Price per sq. ft.:$248.06
- Monthly HOA dues:$78
About this home
Welcome to the Newbury at Beckett's Landing! If you're looking for a new home near 2,000 square feet, look no further than the Newbury. With three bedrooms, a loft, two-and-a-half bathrooms, and a two-car garage, the Newbury is the perfect plan to call home. The foyer opens to an open floorplan consisting of the kitchen, breakfast area, and family room. The flex room is a great place to set up as a home office, library, or even a formal dining room. Back in the rear of the home, you'll love the Newbury's distinct setup. The kitchen sits between the family room and breakfast nook, ensuring the kitchen is truly in the center of everything that goes on. A peninsula overlooks the family room, so you can enjoy cooking while overseeing the family room. The breakfast area is on the opposite side, which also has access to the powder room and owner's entry to the two-car garage. The staircase is located in the front of the home. Once up the stairs, you are greeted with a loft, an owner's suite, two secondary bedrooms, ful hallway bathroom, and a laundry room. The second-floor laundry room ensures that laundry sessions are stress-free: no more trekking up and down stairs. The owner's suite offers an en-suite bathroom as well as a walk-in closet. The two secondary bedrooms have the hallway bathroom separating them, allowing for maximum privacy. Rounding out this home is a full basement. Contact us today to learn more about the Newbury! *Photos are of a similar home, not subject home* Broker must be present at clients first visit to any M/I Homes community. Lot 137
Contact an agent
Home facts
- Year built:2025
- Listing ID #:12453599
- Added:193 day(s) ago
- Updated:January 03, 2026 at 09:00 AM
Rooms and interior
- Bedrooms:3
- Total bathrooms:3
- Full bathrooms:2
- Half bathrooms:1
- Living area:1,935 sq. ft.
Heating and cooling
- Cooling:Central Air
- Heating:Forced Air, Natural Gas
Structure and exterior
- Roof:Asphalt
- Year built:2025
- Building area:1,935 sq. ft.
Schools
- High school:St Charles North High School
- Middle school:Wredling Middle School
- Elementary school:Wild Rose Elementary School
Utilities
- Water:Public
- Sewer:Public Sewer
Finances and disclosures
- Price:$479,990
- Price per sq. ft.:$248.06
New listings near 508 Endicott Road
- New
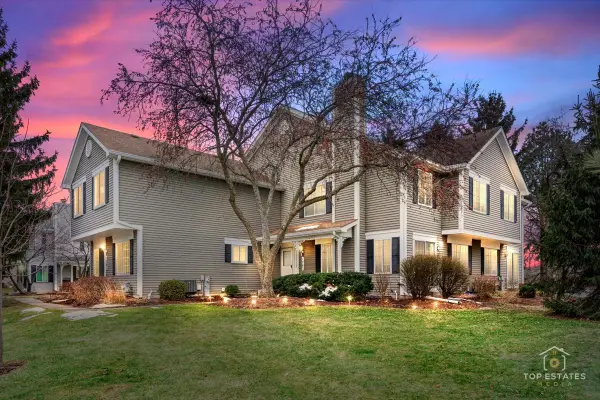 $249,977Active2 beds 2 baths1,220 sq. ft.
$249,977Active2 beds 2 baths1,220 sq. ft.1283 Sandhurst Lane, South Elgin, IL 60177
MLS# 12527389Listed by: RE/MAX AT HOME - New
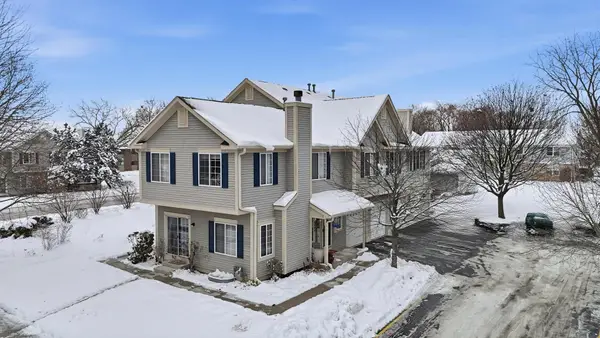 $240,000Active2 beds 2 baths1,059 sq. ft.
$240,000Active2 beds 2 baths1,059 sq. ft.350 Windsor Court #D, South Elgin, IL 60177
MLS# 12536716Listed by: ONE SOURCE REALTY 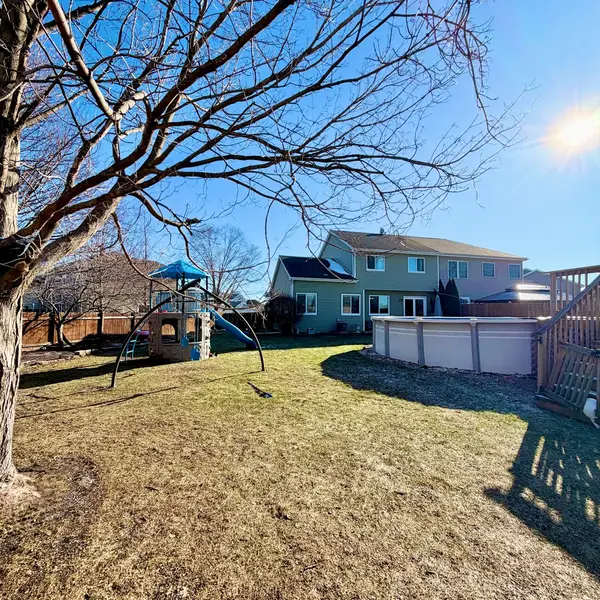 $310,000Pending4 beds 3 baths1,600 sq. ft.
$310,000Pending4 beds 3 baths1,600 sq. ft.21 Weston Court #21, South Elgin, IL 60177
MLS# 12536370Listed by: INSPIRE REALTY GROUP LLC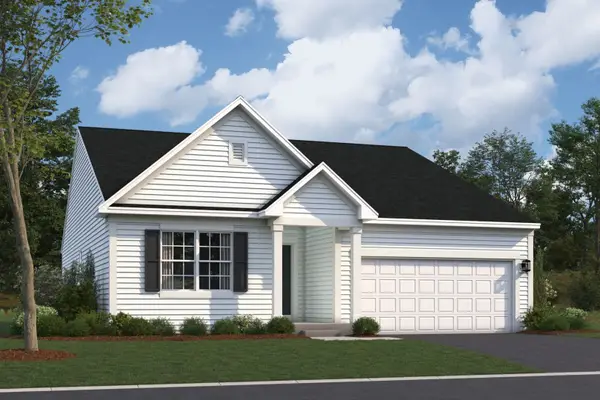 $529,990Active2 beds 2 baths1,696 sq. ft.
$529,990Active2 beds 2 baths1,696 sq. ft.548 Endicott Road, South Elgin, IL 60177
MLS# 12535806Listed by: LITTLE REALTY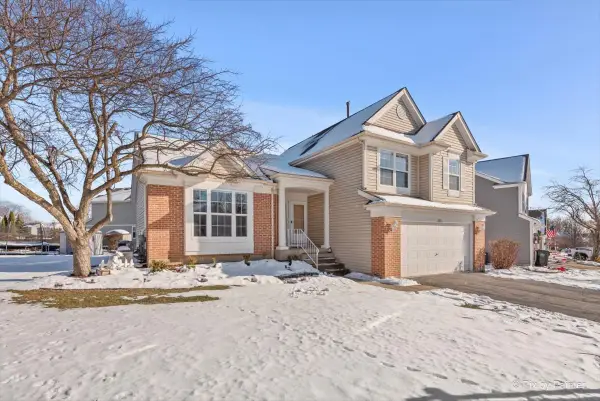 $425,000Active3 beds 3 baths1,722 sq. ft.
$425,000Active3 beds 3 baths1,722 sq. ft.353 Juniper Lane, South Elgin, IL 60177
MLS# 12513707Listed by: RE/MAX ALL PRO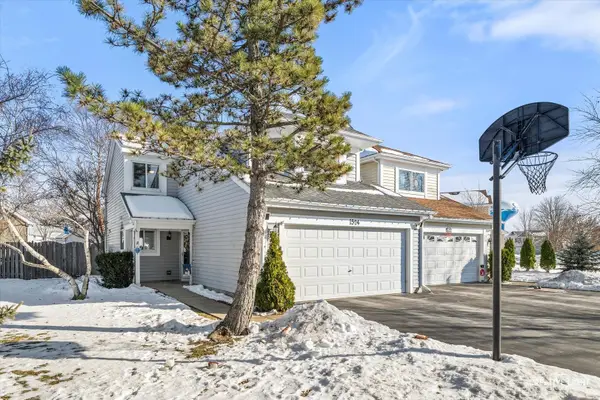 $265,000Pending2 beds 2 baths1,154 sq. ft.
$265,000Pending2 beds 2 baths1,154 sq. ft.1524 S Pembroke Drive, South Elgin, IL 60177
MLS# 12533213Listed by: INSPIRE REALTY GROUP LLC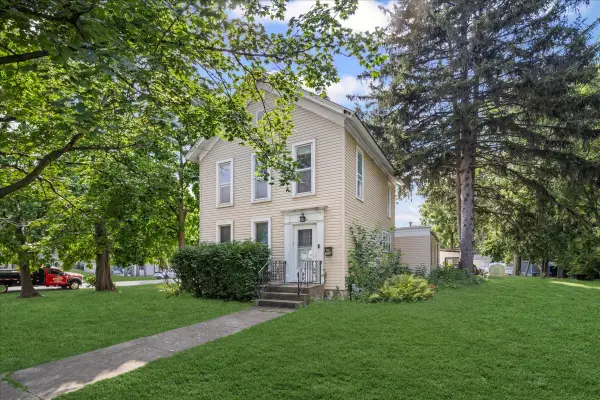 $275,000Pending3 beds 3 baths1,860 sq. ft.
$275,000Pending3 beds 3 baths1,860 sq. ft.300 N South Elgin Boulevard, South Elgin, IL 60177
MLS# 12533410Listed by: BAIRD & WARNER REAL ESTATE - A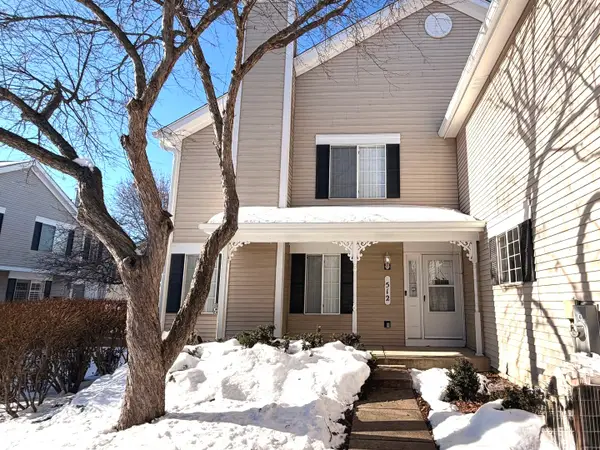 $260,000Pending2 beds 3 baths1,220 sq. ft.
$260,000Pending2 beds 3 baths1,220 sq. ft.512 Lowell Drive, South Elgin, IL 60177
MLS# 12531783Listed by: HOMESMART CONNECT LLC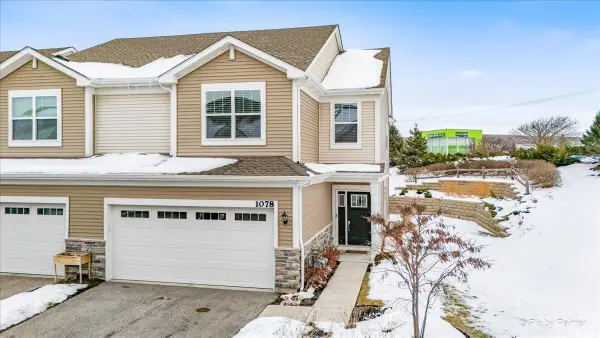 $374,900Active3 beds 3 baths1,840 sq. ft.
$374,900Active3 beds 3 baths1,840 sq. ft.1078 Moraine Drive, South Elgin, IL 60177
MLS# 12530797Listed by: ONE PERCENT PROPERTIES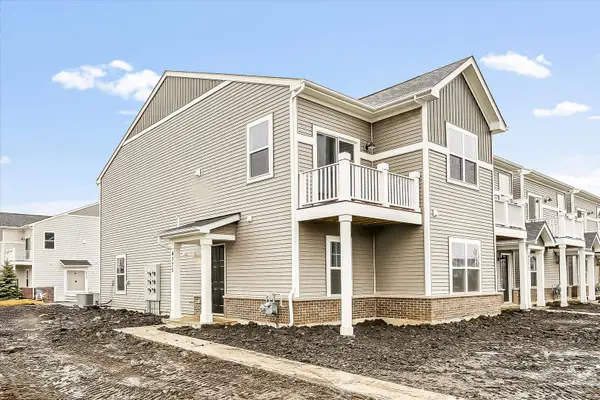 $409,120Active3 beds 3 baths1,577 sq. ft.
$409,120Active3 beds 3 baths1,577 sq. ft.341 Kingsport Drive, South Elgin, IL 60177
MLS# 12532264Listed by: LITTLE REALTY
