516 Endicott Road, South Elgin, IL 60177
Local realty services provided by:Better Homes and Gardens Real Estate Star Homes
516 Endicott Road,South Elgin, IL 60177
$549,990
- 4 Beds
- 3 Baths
- 2,957 sq. ft.
- Single family
- Pending
Listed by: linda little, cheryl bonk
Office: little realty
MLS#:12477930
Source:MLSNI
Price summary
- Price:$549,990
- Price per sq. ft.:$186
- Monthly HOA dues:$78
About this home
Welcome to the Vaughn at Becketts Landing! This popular floorplan includes four bedrooms, two-and-a-half bathrooms, a flex room, a loft, a full basement and a two-car garage. We're excited to bring this floorplan to South Elgin! When you enter the Vaughn, you're greeted with an open foyer awaiting to greet family and friends. The oversized flex room can be used for any need, whether that be a study, a living room, or even a formal dining room; the choice is yours. Down the hallway, the spacious family room is perfect for the family to kick back and relax, watch a movie, or enjoy a family fun night. Conveniently situated between the family room and kitchen is the breakfast area, a great place to have a meal without missing any of the action. Your dream kitchen has finally arrived! It includes a walk-in pantry and the kitchen is located near the sliding glass door that leads out into the backyard, making entertaining guests easy and convenient. On the second floor, you are welcomed by the open and spacious loft area. Adjacent to the loft is the large second-floor laundry room. Next, you'll come across the 3 secondary bedrooms, each with a walk-in closet. Just wait-The owner's suite is just as impressive! The owner's bathroom was designed to meet all your needs and includes a dual sink vanity, tiled shower and a walk-in closet. Rounding out this home is a full basement. *Photos are of a similar home, not subject home* Broker must be present at clients first visit to any M/I Homes community. Lot 135
Contact an agent
Home facts
- Year built:2025
- Listing ID #:12477930
- Added:173 day(s) ago
- Updated:December 28, 2025 at 09:07 AM
Rooms and interior
- Bedrooms:4
- Total bathrooms:3
- Full bathrooms:2
- Half bathrooms:1
- Living area:2,957 sq. ft.
Heating and cooling
- Cooling:Central Air
- Heating:Forced Air, Natural Gas
Structure and exterior
- Roof:Asphalt
- Year built:2025
- Building area:2,957 sq. ft.
Schools
- High school:St Charles North High School
- Middle school:Wredling Middle School
- Elementary school:Wild Rose Elementary School
Utilities
- Water:Public
- Sewer:Public Sewer
Finances and disclosures
- Price:$549,990
- Price per sq. ft.:$186
New listings near 516 Endicott Road
- New
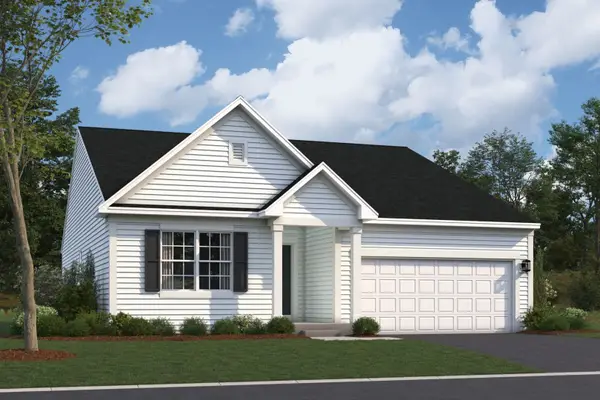 $529,990Active2 beds 2 baths1,696 sq. ft.
$529,990Active2 beds 2 baths1,696 sq. ft.548 Endicott Road, South Elgin, IL 60177
MLS# 12535806Listed by: LITTLE REALTY - New
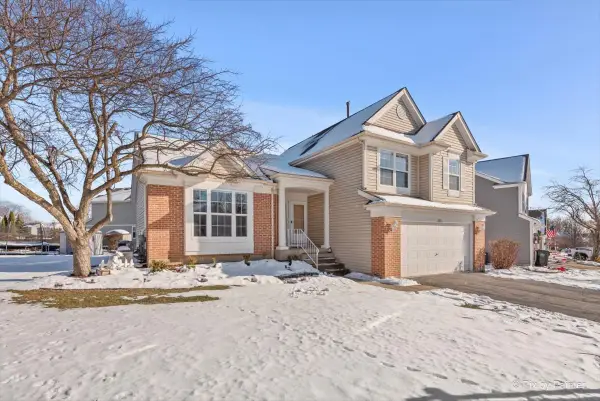 $425,000Active3 beds 3 baths1,722 sq. ft.
$425,000Active3 beds 3 baths1,722 sq. ft.353 Juniper Lane, South Elgin, IL 60177
MLS# 12513707Listed by: RE/MAX ALL PRO 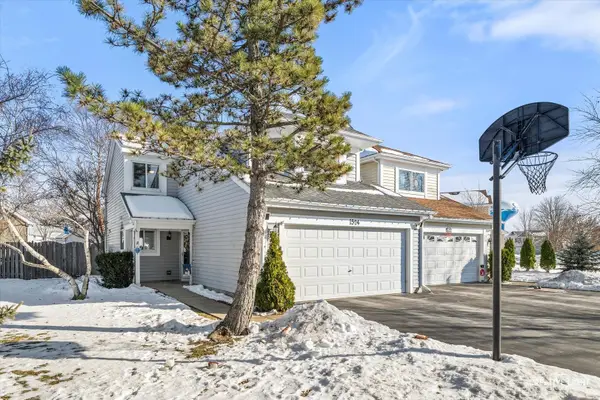 $265,000Pending2 beds 2 baths1,154 sq. ft.
$265,000Pending2 beds 2 baths1,154 sq. ft.1524 S Pembroke Drive, South Elgin, IL 60177
MLS# 12533213Listed by: INSPIRE REALTY GROUP LLC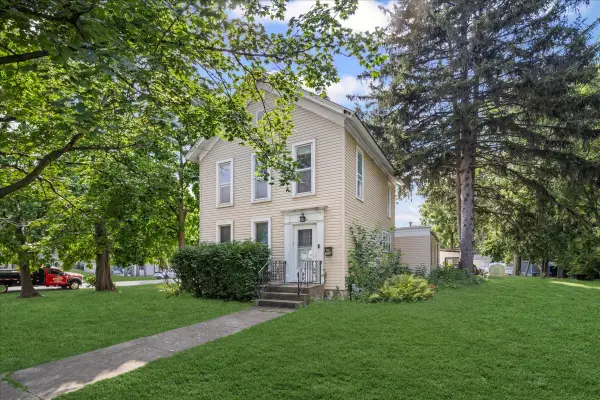 $275,000Pending3 beds 3 baths1,860 sq. ft.
$275,000Pending3 beds 3 baths1,860 sq. ft.300 N South Elgin Boulevard, South Elgin, IL 60177
MLS# 12533410Listed by: BAIRD & WARNER REAL ESTATE - A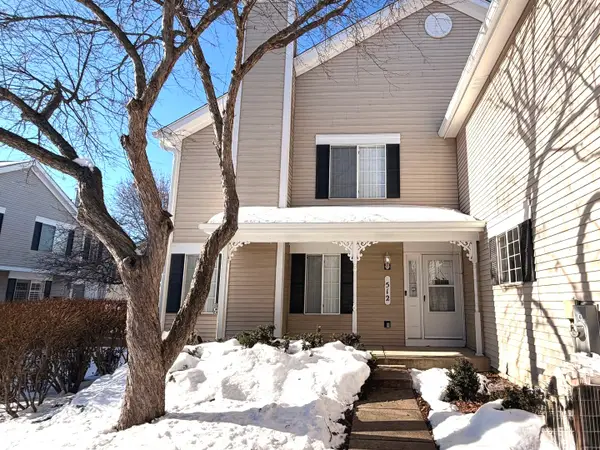 $260,000Pending2 beds 3 baths1,220 sq. ft.
$260,000Pending2 beds 3 baths1,220 sq. ft.512 Lowell Drive, South Elgin, IL 60177
MLS# 12531783Listed by: HOMESMART CONNECT LLC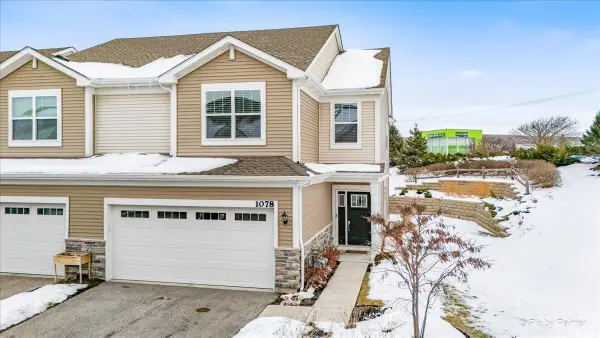 $374,900Active3 beds 3 baths1,840 sq. ft.
$374,900Active3 beds 3 baths1,840 sq. ft.1078 Moraine Drive, South Elgin, IL 60177
MLS# 12530797Listed by: ONE PERCENT PROPERTIES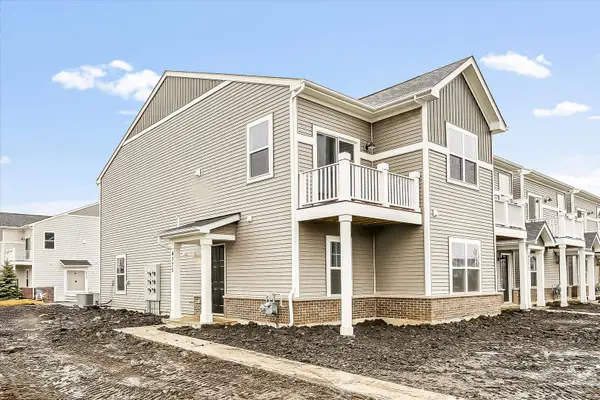 $406,120Active3 beds 3 baths1,577 sq. ft.
$406,120Active3 beds 3 baths1,577 sq. ft.341 Kingsport Drive, South Elgin, IL 60177
MLS# 12532264Listed by: LITTLE REALTY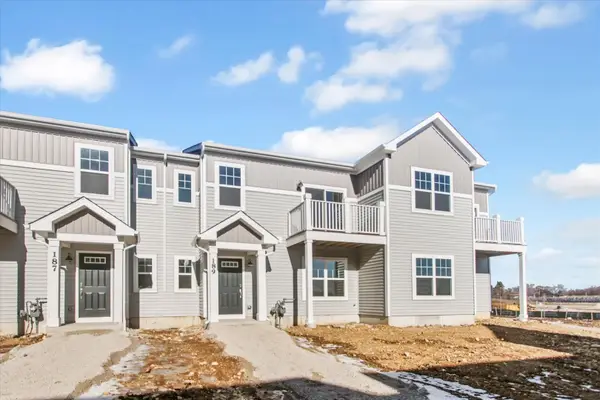 $329,990Active3 beds 3 baths1,468 sq. ft.
$329,990Active3 beds 3 baths1,468 sq. ft.343 Kingsport Drive, South Elgin, IL 60177
MLS# 12532269Listed by: LITTLE REALTY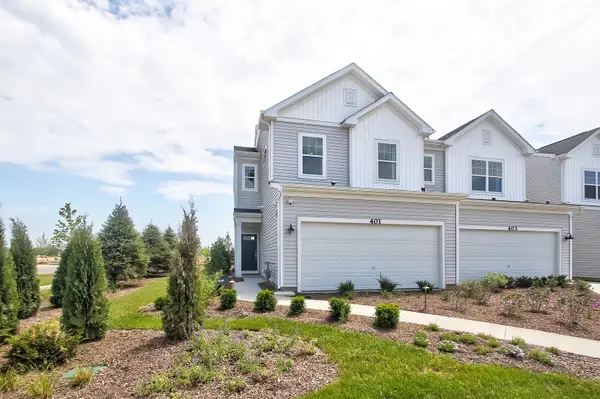 $389,990Active3 beds 3 baths1,508 sq. ft.
$389,990Active3 beds 3 baths1,508 sq. ft.306 Kingsport Drive, South Elgin, IL 60177
MLS# 12532184Listed by: LITTLE REALTY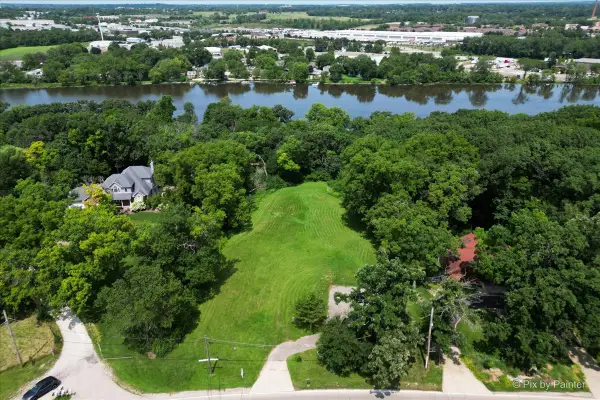 $85,000Active1.23 Acres
$85,000Active1.23 Acres1644 Raymond Street, South Elgin, IL 60177
MLS# 12514060Listed by: KELLER WILLIAMS INSPIRE - GENEVA
