520 Carriage Way, South Elgin, IL 60177
Local realty services provided by:Better Homes and Gardens Real Estate Connections
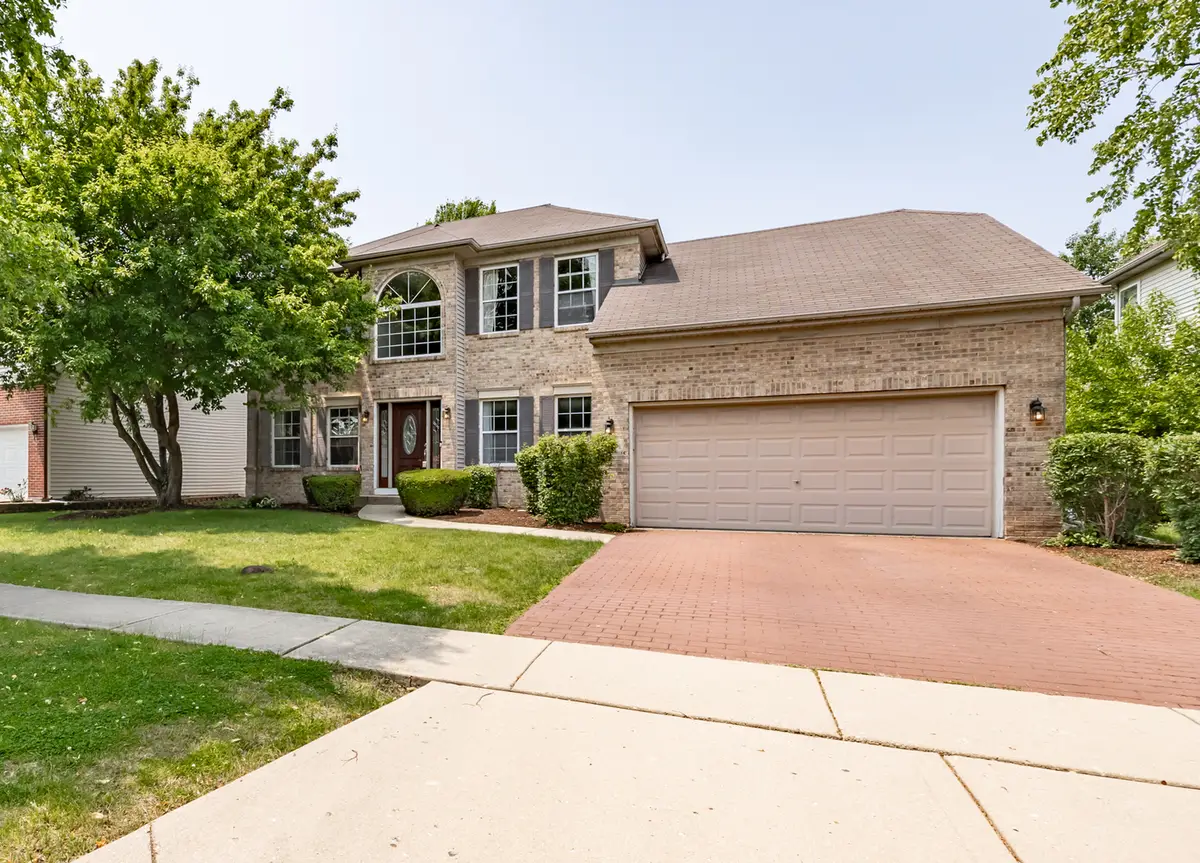
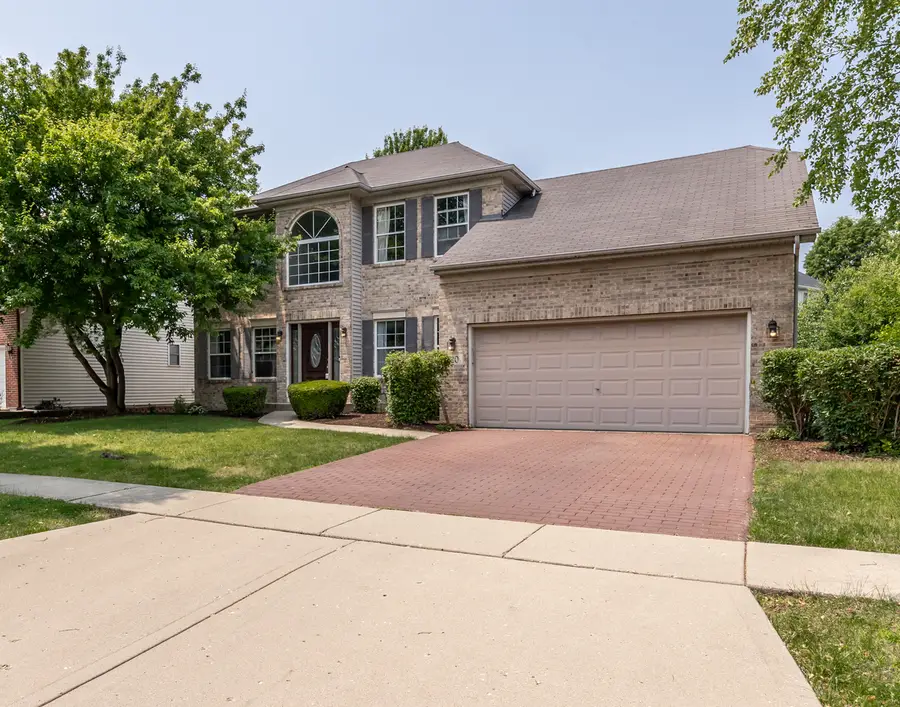
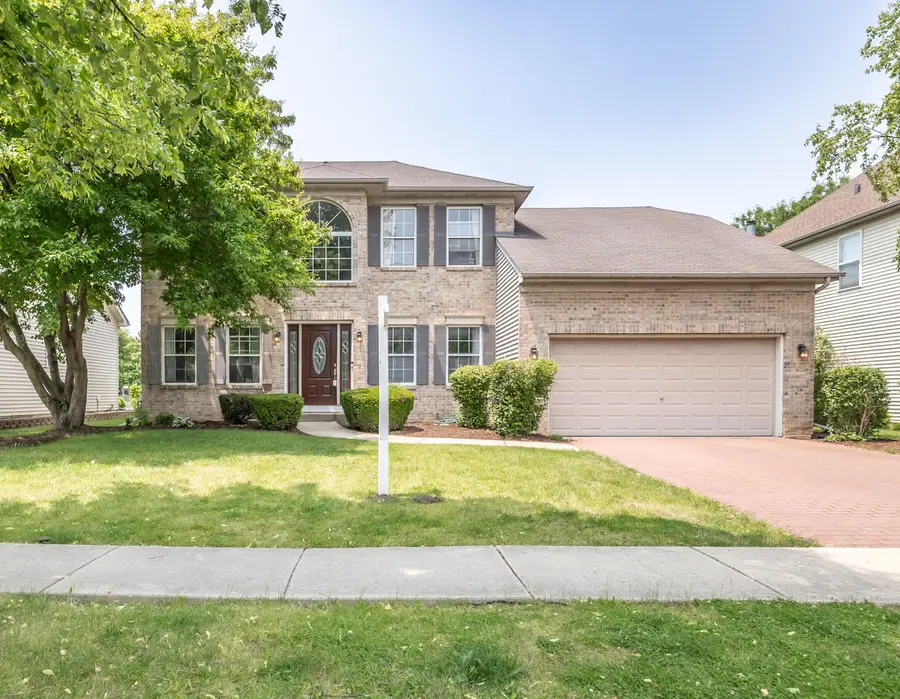
520 Carriage Way,South Elgin, IL 60177
$550,000
- 4 Beds
- 4 Baths
- 2,500 sq. ft.
- Single family
- Pending
Listed by:dominic levita
Office:providence residential brokerage llc.
MLS#:12436686
Source:MLSNI
Price summary
- Price:$550,000
- Price per sq. ft.:$220
- Monthly HOA dues:$51
About this home
Welcome to Thornwood ! South Elgin's Premier Clubhouse & Pool Community with St. Charles Schools and Amenities. This Gorgeous "Original Owner" Home has been Smoke Free since built ! Let's Talk Upgrades... Brand New Roof ! Brand New Carpet Throughout ! 9 foot 1st floor Ceilings, Kitchen w. Bay Windows & optional Expanded Family room. 1st. floor office/den. White Cabinets, Granite Countertops, Stainless Steel Appliances, recessed lighting, hardwood floors. 4 Bedrooms & 3 full bathrooms. Expanded family room with roughed in Fireplace. Private Master Suite w/ tray ceiling & sitting room. Vaulted Ceiling in Master Bath plus Soaker Tub. JUST PAINTED !! ALL APPLIANCES STAY !! Finished Basement with Full Bath, plus a Bar. Large Wooden Deck overlooks yard. Stamped/Textured Driveway. Quiet & lightly traveled interior street location. Walk to restaurants, nightlife and shopping !!! Schedule a viewing of this home today. Photo's coming Soon !
Contact an agent
Home facts
- Year built:2000
- Listing Id #:12436686
- Added:71 day(s) ago
- Updated:August 13, 2025 at 07:45 AM
Rooms and interior
- Bedrooms:4
- Total bathrooms:4
- Full bathrooms:3
- Half bathrooms:1
- Living area:2,500 sq. ft.
Heating and cooling
- Cooling:Central Air
- Heating:Forced Air, Natural Gas
Structure and exterior
- Roof:Asphalt
- Year built:2000
- Building area:2,500 sq. ft.
Schools
- High school:St Charles North High School
- Elementary school:Corron Elementary School
Utilities
- Water:Public
- Sewer:Public Sewer
Finances and disclosures
- Price:$550,000
- Price per sq. ft.:$220
- Tax amount:$11,153 (2023)
New listings near 520 Carriage Way
- Open Sat, 11am to 1pmNew
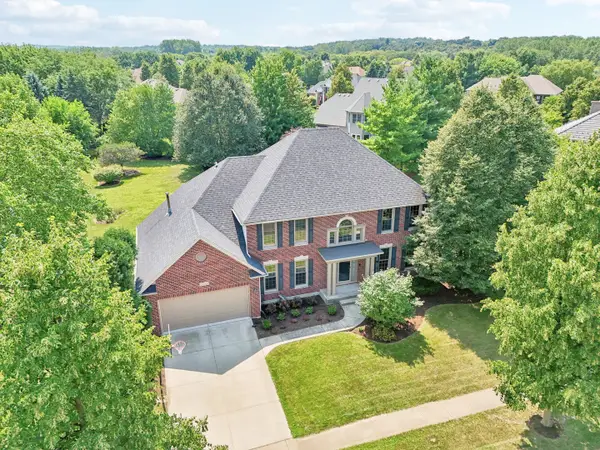 $649,900Active5 beds 4 baths2,993 sq. ft.
$649,900Active5 beds 4 baths2,993 sq. ft.2193 W Thornwood Drive, South Elgin, IL 60177
MLS# 12439326Listed by: PREMIER LIVING PROPERTIES - New
 $289,900Active3 beds 1 baths
$289,900Active3 beds 1 baths181 Melinda Drive, South Elgin, IL 60177
MLS# 12444794Listed by: ASSOCIATES REALTY - New
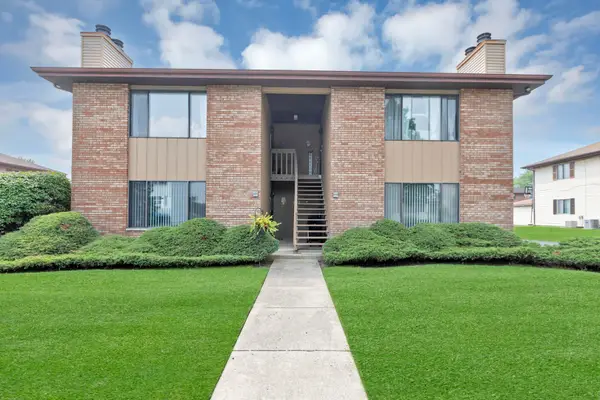 $205,000Active2 beds 1 baths1,110 sq. ft.
$205,000Active2 beds 1 baths1,110 sq. ft.1025 Manchester Court #1025, South Elgin, IL 60177
MLS# 12425613Listed by: LEGACY PROPERTIES, A SARAH LEONARD COMPANY, LLC - New
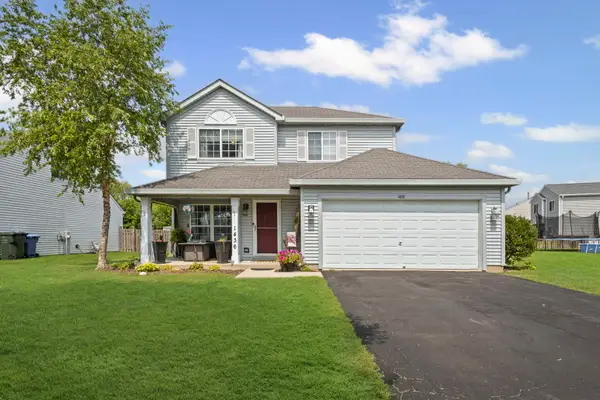 $359,900Active3 beds 3 baths1,528 sq. ft.
$359,900Active3 beds 3 baths1,528 sq. ft.1436 Marleigh Lane, South Elgin, IL 60177
MLS# 12438146Listed by: HOMESMART CONNECT, LLC. - New
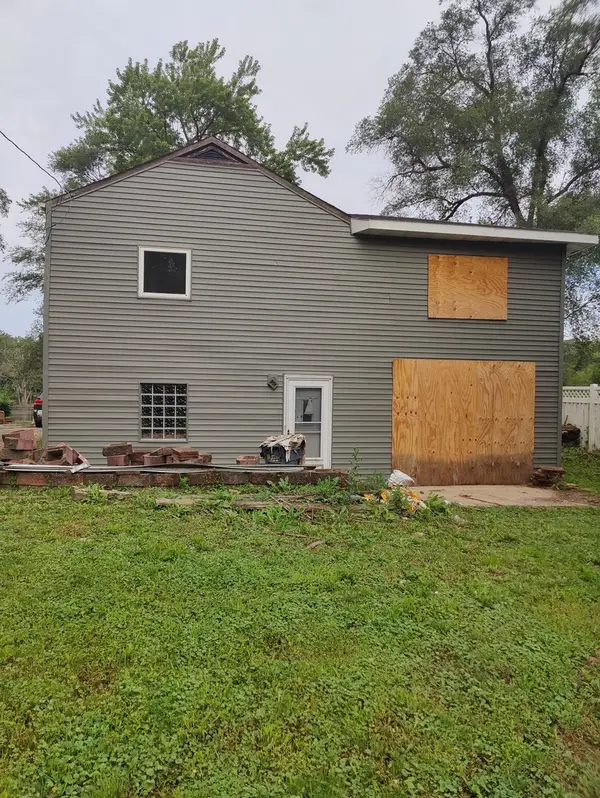 $75,000Active2 beds 1 baths1,360 sq. ft.
$75,000Active2 beds 1 baths1,360 sq. ft.1030 West Drive, South Elgin, IL 60177
MLS# 12442499Listed by: FULTON GRACE REALTY 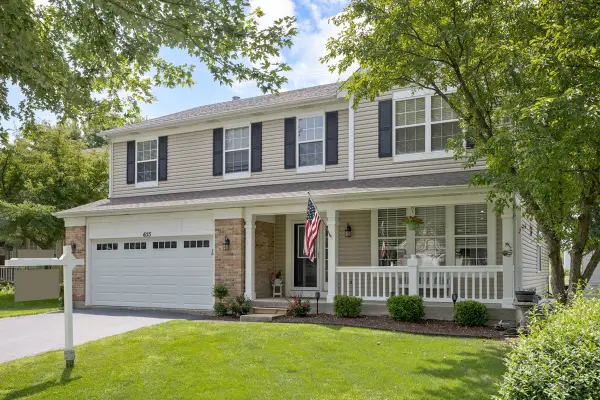 $477,500Pending5 beds 3 baths2,749 sq. ft.
$477,500Pending5 beds 3 baths2,749 sq. ft.655 S Haverhill Lane, South Elgin, IL 60177
MLS# 12435118Listed by: RE/MAX ALL PRO - ST CHARLES- New
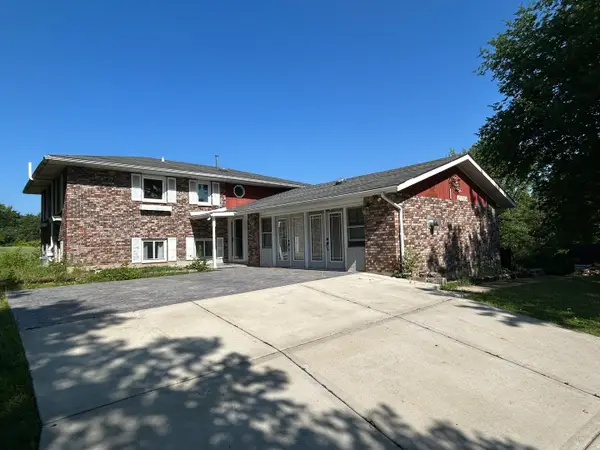 $550,000Active5 beds 3 baths2,934 sq. ft.
$550,000Active5 beds 3 baths2,934 sq. ft.194 S Collins Street, South Elgin, IL 60177
MLS# 12441306Listed by: SUCCESS 24/7 REAL ESTATE - New
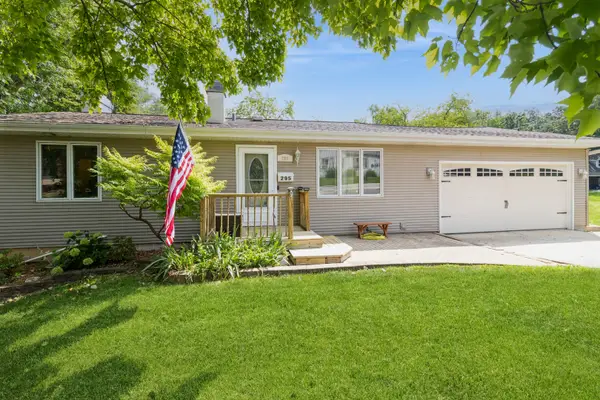 $369,000Active3 beds 2 baths2,044 sq. ft.
$369,000Active3 beds 2 baths2,044 sq. ft.295 S Walnut Street, South Elgin, IL 60177
MLS# 12266915Listed by: BERKSHIRE HATHAWAY HOMESERVICES STARCK REAL ESTATE 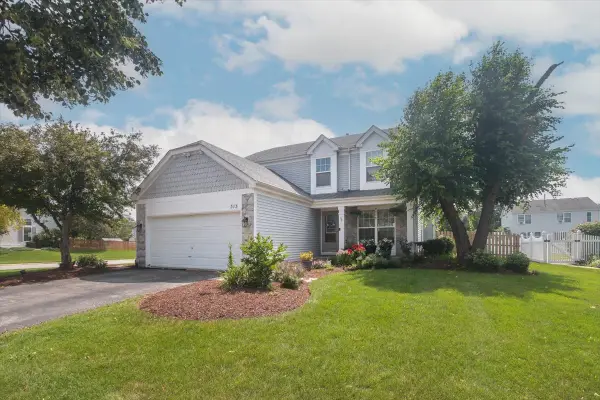 $415,000Pending4 beds 3 baths2,050 sq. ft.
$415,000Pending4 beds 3 baths2,050 sq. ft.313 Valley Forge Avenue, South Elgin, IL 60177
MLS# 12437810Listed by: HOMESMART CONNECT LLC- New
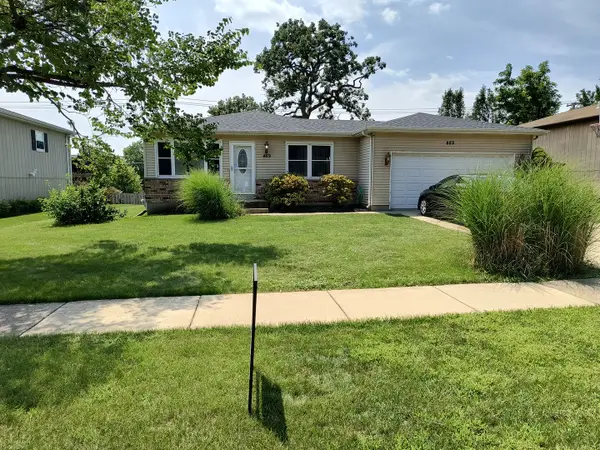 $380,000Active4 beds 3 baths2,376 sq. ft.
$380,000Active4 beds 3 baths2,376 sq. ft.489 Franklin Drive, South Elgin, IL 60177
MLS# 12437899Listed by: SWANSON REAL ESTATE
