550 N Center Street, South Elgin, IL 60177
Local realty services provided by:Better Homes and Gardens Real Estate Connections
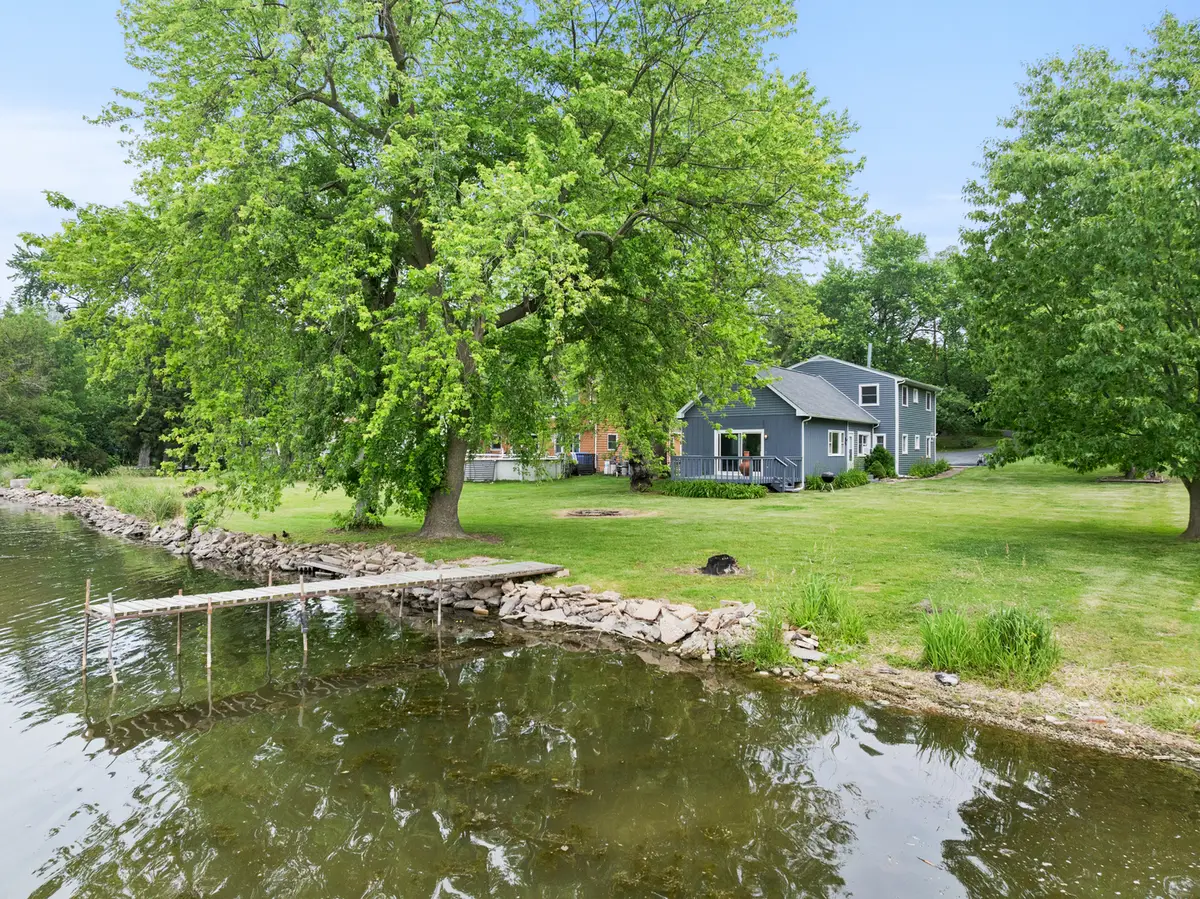
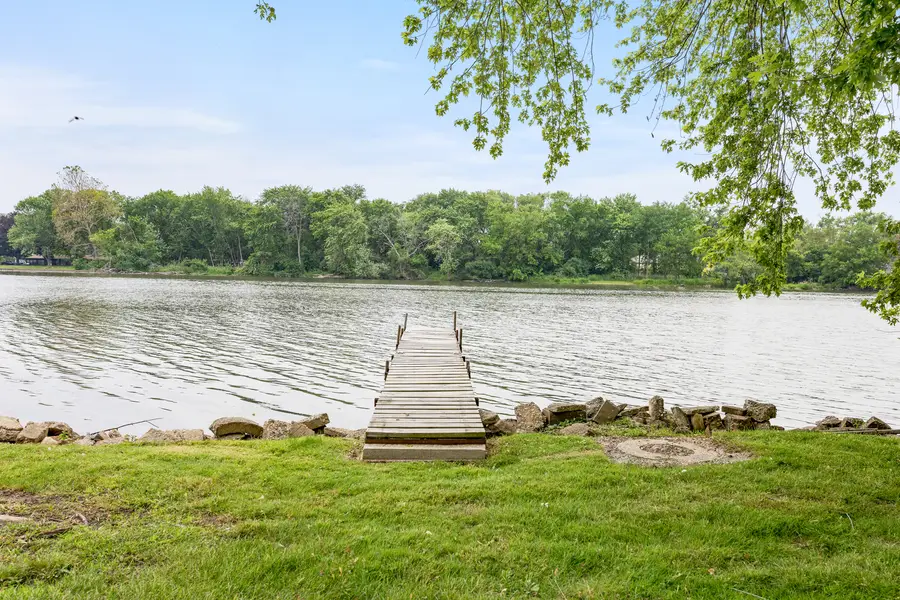
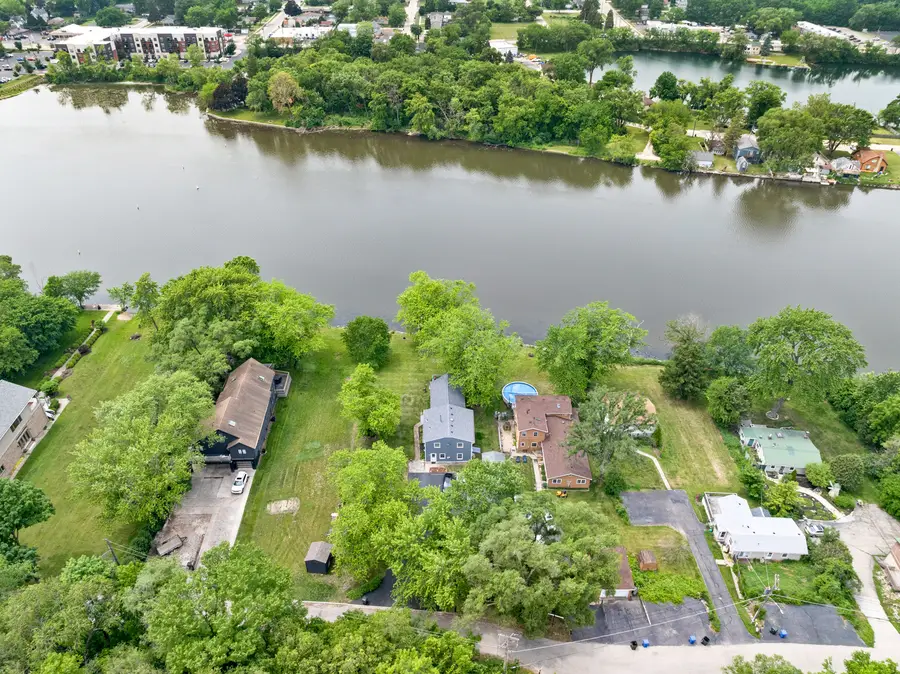
550 N Center Street,South Elgin, IL 60177
$399,000
- 5 Beds
- 3 Baths
- 2,178 sq. ft.
- Single family
- Active
Listed by:lora mahnke
Office:century 21 new heritage
MLS#:12405026
Source:MLSNI
Price summary
- Price:$399,000
- Price per sq. ft.:$183.2
About this home
!!CHECK OUT THAT PRICE REDUCTION!! EXCEPTIONAL RIVERFRONT PROPERTY OFFERING APPROXIMATELY 100 FEET OF PRIVATE FOX RIVER FRONTAGE ~ SITS ON A RARE DOUBLE LOT WITH TWO PINS - A UNIQUE AND VALUABLE OPPORTUNITY ~ SPACIOUS 5-BEDROOM, 2.5-BATH RESIDENCE DESIGNED FOR EFFORTLESS WATERFRONT LIVING ~ PRIVATE ON-SITE BOAT LAUNCH-IDEAL FOR BOATING ENTHUSIASTS AND YEAR-ROUND WATER RECREATION ~ EXPANSIVE LIVING ROOM WITH FULL RIVER VIEWS AND DIRECT ACCESS TO A LARGE ENTERTAINING DECK ~ FRONT-ROW VANTAGE POINT FOR THE SPECTACULAR ANNUAL 4TH OF JULY FIREWORKS ACROSS THE RIVER ~ GOURMET KITCHEN WITH NEWER STAINLESS STEEL APPLIANCES, QUARTZ COUNTERTOPS, AND CUSTOM GRANITE & GLASS BACKSPLASH ~ FIRST-FLOOR MASTER SUITE OFFERING PRIVACY AND STUNNING RIVER VISTAS ~ FOUR ADDITIONAL BEDROOMS PROVIDE AMPLE SPACE FOR FAMILY AND GUESTS ~ SEAMLESS INDOOR-OUTDOOR LIVING - PERFECT FOR ENTERTAINING, RELAXING, AND ENJOYING BREATHTAKING RIVER VIEWS ~ A RARE OPPORTUNITY TO OWN AN EXTRAORDINARY RIVERFRONT LIFESTYLE PROPERTY WITH UNPARALLELED VIEWS AND PRIVATE AMENITIES~PLENTY OF ROOM FOR 5+ CARS.
Contact an agent
Home facts
- Year built:1959
- Listing Id #:12405026
- Added:48 day(s) ago
- Updated:August 13, 2025 at 10:47 AM
Rooms and interior
- Bedrooms:5
- Total bathrooms:3
- Full bathrooms:2
- Half bathrooms:1
- Living area:2,178 sq. ft.
Heating and cooling
- Heating:Baseboard, Natural Gas, Zoned
Structure and exterior
- Roof:Asphalt
- Year built:1959
- Building area:2,178 sq. ft.
Schools
- Middle school:Kenyon Woods Middle School
- Elementary school:Clinton Elementary School
Utilities
- Water:Public
- Sewer:Public Sewer
Finances and disclosures
- Price:$399,000
- Price per sq. ft.:$183.2
New listings near 550 N Center Street
- Open Sat, 11am to 1pmNew
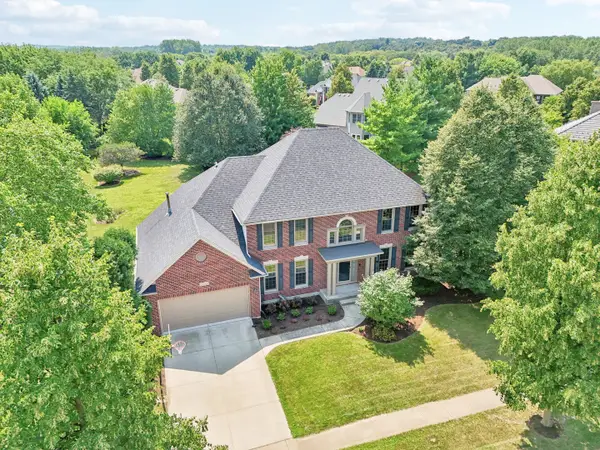 $649,900Active5 beds 4 baths2,993 sq. ft.
$649,900Active5 beds 4 baths2,993 sq. ft.2193 W Thornwood Drive, South Elgin, IL 60177
MLS# 12439326Listed by: PREMIER LIVING PROPERTIES - New
 $289,900Active3 beds 1 baths
$289,900Active3 beds 1 baths181 Melinda Drive, South Elgin, IL 60177
MLS# 12444794Listed by: ASSOCIATES REALTY - New
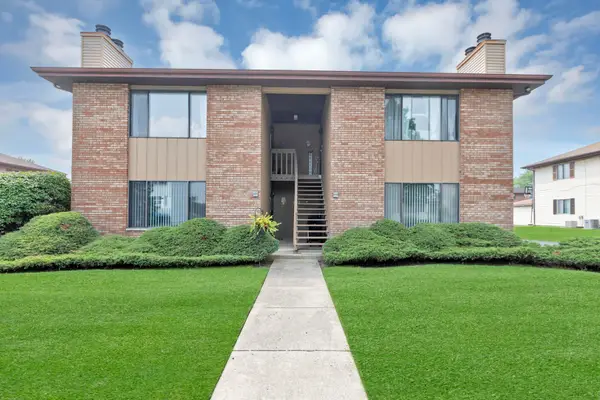 $205,000Active2 beds 1 baths1,110 sq. ft.
$205,000Active2 beds 1 baths1,110 sq. ft.1025 Manchester Court #1025, South Elgin, IL 60177
MLS# 12425613Listed by: LEGACY PROPERTIES, A SARAH LEONARD COMPANY, LLC - New
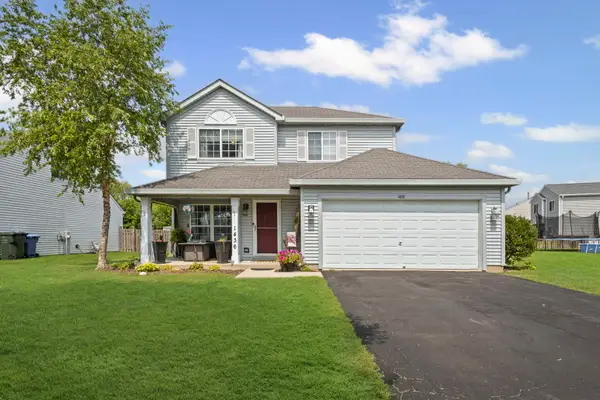 $359,900Active3 beds 3 baths1,528 sq. ft.
$359,900Active3 beds 3 baths1,528 sq. ft.1436 Marleigh Lane, South Elgin, IL 60177
MLS# 12438146Listed by: HOMESMART CONNECT, LLC. - New
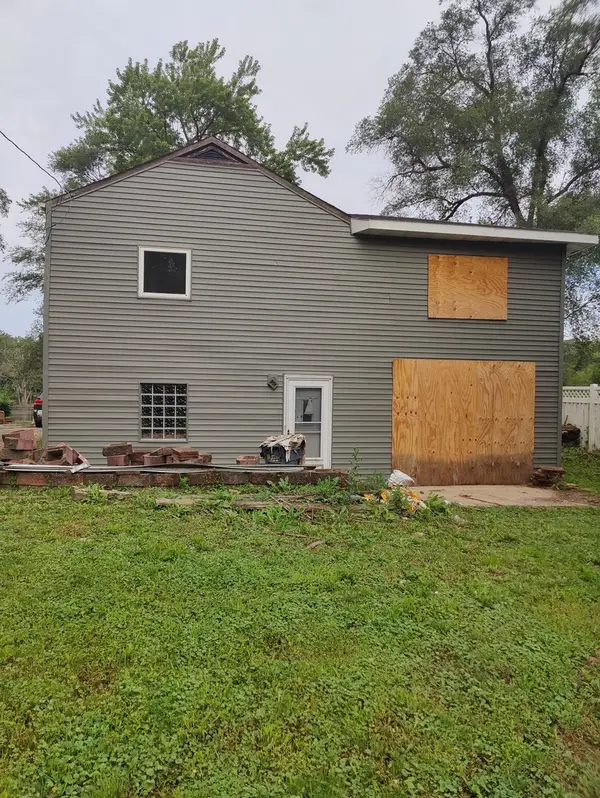 $75,000Active2 beds 1 baths1,360 sq. ft.
$75,000Active2 beds 1 baths1,360 sq. ft.1030 West Drive, South Elgin, IL 60177
MLS# 12442499Listed by: FULTON GRACE REALTY 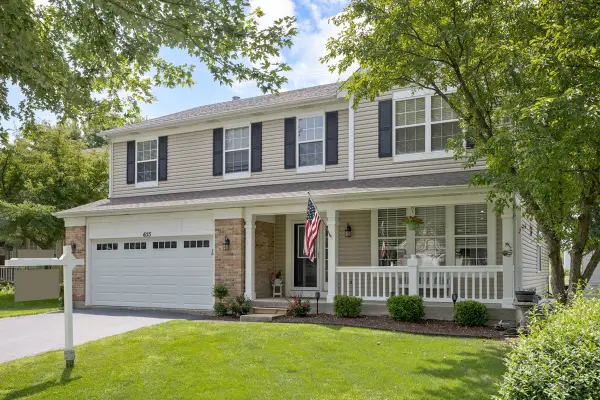 $477,500Pending5 beds 3 baths2,749 sq. ft.
$477,500Pending5 beds 3 baths2,749 sq. ft.655 S Haverhill Lane, South Elgin, IL 60177
MLS# 12435118Listed by: RE/MAX ALL PRO - ST CHARLES- New
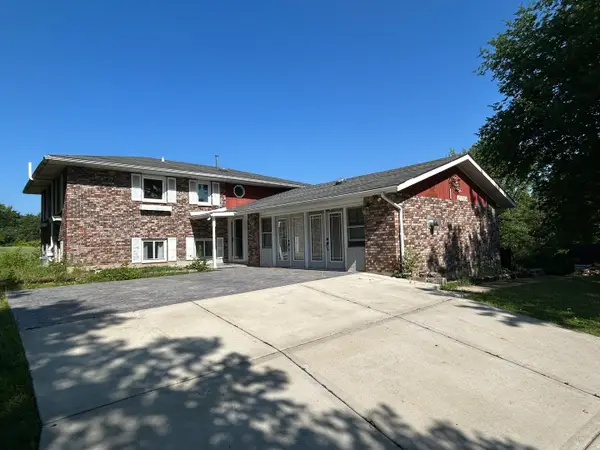 $550,000Active5 beds 3 baths2,934 sq. ft.
$550,000Active5 beds 3 baths2,934 sq. ft.194 S Collins Street, South Elgin, IL 60177
MLS# 12441306Listed by: SUCCESS 24/7 REAL ESTATE - New
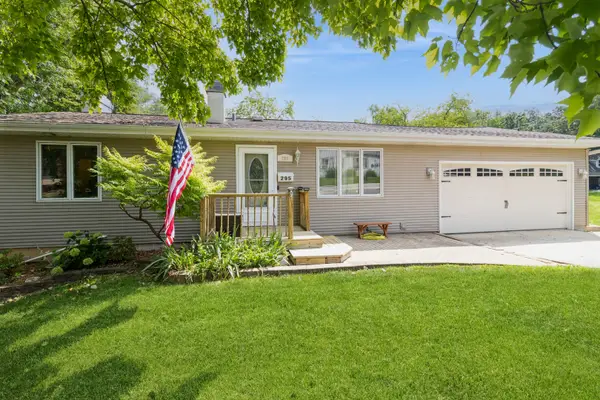 $369,000Active3 beds 2 baths2,044 sq. ft.
$369,000Active3 beds 2 baths2,044 sq. ft.295 S Walnut Street, South Elgin, IL 60177
MLS# 12266915Listed by: BERKSHIRE HATHAWAY HOMESERVICES STARCK REAL ESTATE 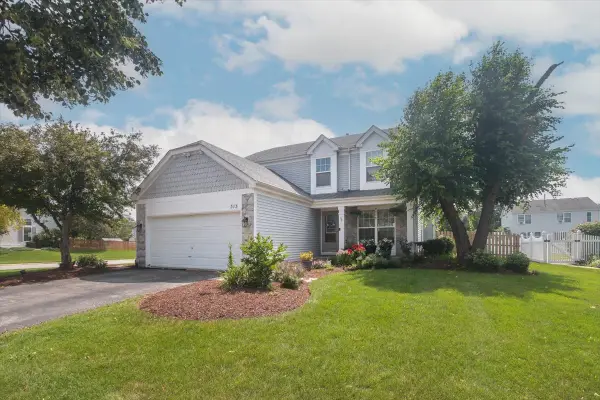 $415,000Pending4 beds 3 baths2,050 sq. ft.
$415,000Pending4 beds 3 baths2,050 sq. ft.313 Valley Forge Avenue, South Elgin, IL 60177
MLS# 12437810Listed by: HOMESMART CONNECT LLC- New
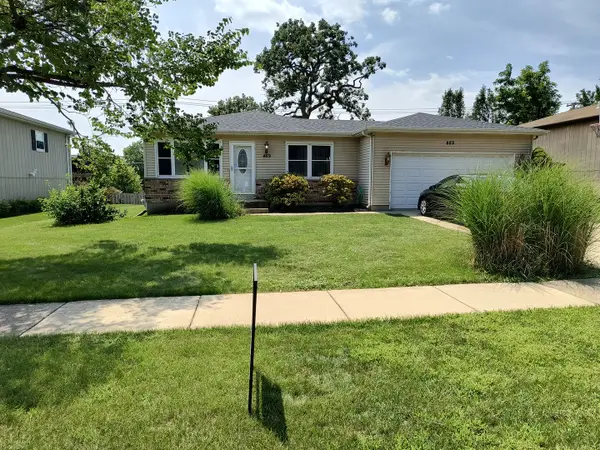 $380,000Active4 beds 3 baths2,376 sq. ft.
$380,000Active4 beds 3 baths2,376 sq. ft.489 Franklin Drive, South Elgin, IL 60177
MLS# 12437899Listed by: SWANSON REAL ESTATE
