675 Oak Lane, South Elgin, IL 60177
Local realty services provided by:Better Homes and Gardens Real Estate Star Homes
675 Oak Lane,South Elgin, IL 60177
$830,000
- 5 Beds
- 5 Baths
- - sq. ft.
- Single family
- Sold
Listed by: susan macino
Office: @properties christie's international real estate
MLS#:12515486
Source:MLSNI
Sorry, we are unable to map this address
Price summary
- Price:$830,000
- Monthly HOA dues:$54.33
About this home
Custom Sebern-Built 5 Bedroom, 4.5 Bath Executive Home in Thornwood! Stunning 5BR, 4.5BA home with 3-car side-load garage on a premium cul-de-sac lot in the sought-after Thornwood Pool & Clubhouse Community. Over 4,600 sq ft of luxury living with hardwood floors, custom millwork, neutral decor, and a NEWLY finished basement (2024). Gourmet kitchen with granite countertops, custom cabinetry, stainless steel appliances (NEW dishwasher & refrigerator 2025), double oven, oversized island, and walk-in pantry. Kitchen opens to two-story family room with NEW carpet (2024) and a floor-to-ceiling stone fireplace. Main floor office, laundry with exterior access, and elegant formal dining room. Spacious primary suite with tray ceiling, huge walk-in closet, and luxury bath featuring dual vanities, whirlpool tub, and oversized dual-head shower. Three additional bedrooms include a Jack & Jill bath and private ensuite. Finished deep-pour basement (2024) offers 5th bedroom, full bath, rec room with stone fireplace, and storage. Enjoy a private wooded backyard with brick patio-perfect for entertaining! Updates: 2 NEW water heaters (2025) and NEW furnace (2023). Community amenities: clubhouse, zero-depth pool with water slide, pickleball/basketball/volleyball courts, playgrounds, and walking/bike paths. Located in top-rated St. Charles D303 Schools, with the onsite elementary just down the street. Close to shopping, dining, entertainment, and major commuter routes.
Contact an agent
Home facts
- Year built:2008
- Listing ID #:12515486
- Added:198 day(s) ago
- Updated:January 11, 2026 at 12:46 PM
Rooms and interior
- Bedrooms:5
- Total bathrooms:5
- Full bathrooms:4
- Half bathrooms:1
Heating and cooling
- Cooling:Central Air, Zoned
- Heating:Forced Air, Natural Gas, Zoned
Structure and exterior
- Roof:Asphalt
- Year built:2008
Schools
- High school:St Charles North High School
- Middle school:Wredling Middle School
- Elementary school:Corron Elementary School
Utilities
- Water:Public
- Sewer:Public Sewer
Finances and disclosures
- Price:$830,000
- Tax amount:$16,769 (2024)
New listings near 675 Oak Lane
- New
 $154,900Active0.42 Acres
$154,900Active0.42 Acres7 Lydia Court, South Elgin, IL 60177
MLS# 12543979Listed by: COLDWELL BANKER REAL ESTATE GROUP - Open Sun, 12 to 2pmNew
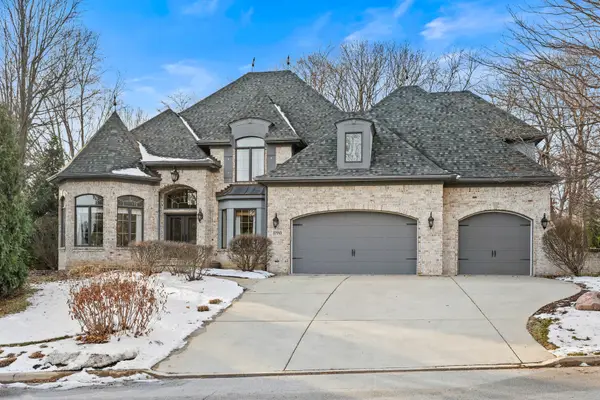 $815,000Active4 beds 4 baths3,954 sq. ft.
$815,000Active4 beds 4 baths3,954 sq. ft.890 Reserve Court, South Elgin, IL 60177
MLS# 12543022Listed by: BERKSHIRE HATHAWAY HOMESERVICES AMERICAN HERITAGE - New
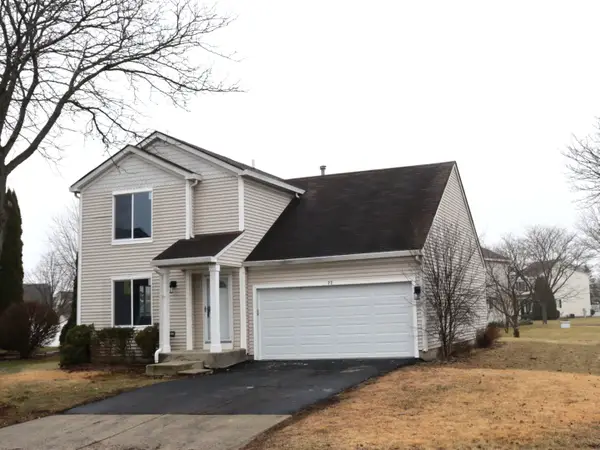 $399,000Active3 beds 2 baths1,545 sq. ft.
$399,000Active3 beds 2 baths1,545 sq. ft.27 Frederick Court, South Elgin, IL 60177
MLS# 12538287Listed by: ONE PERCENT PROPERTIES - Open Sun, 11am to 1pmNew
 $359,900Active3 beds 3 baths2,023 sq. ft.
$359,900Active3 beds 3 baths2,023 sq. ft.1474 Deer Pointe Drive, South Elgin, IL 60177
MLS# 12541357Listed by: REDFIN CORPORATION  $329,990Pending3 beds 3 baths1,468 sq. ft.
$329,990Pending3 beds 3 baths1,468 sq. ft.345 Kingsport Drive, South Elgin, IL 60177
MLS# 12542492Listed by: LITTLE REALTY $219,900Pending2 beds 2 baths1,116 sq. ft.
$219,900Pending2 beds 2 baths1,116 sq. ft.330 Woodridge Circle #C, South Elgin, IL 60177
MLS# 12539283Listed by: USREALTY.COM, LLP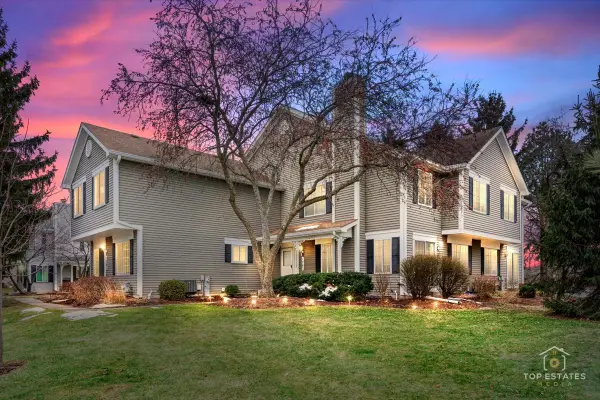 $249,977Pending2 beds 2 baths1,220 sq. ft.
$249,977Pending2 beds 2 baths1,220 sq. ft.1283 Sandhurst Lane, South Elgin, IL 60177
MLS# 12527389Listed by: RE/MAX AT HOME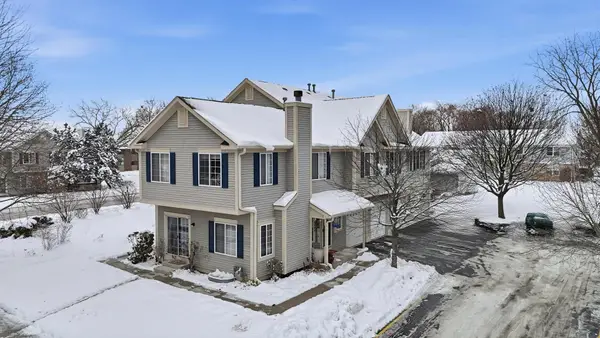 $240,000Pending2 beds 2 baths1,059 sq. ft.
$240,000Pending2 beds 2 baths1,059 sq. ft.350 Windsor Court #D, South Elgin, IL 60177
MLS# 12536716Listed by: ONE SOURCE REALTY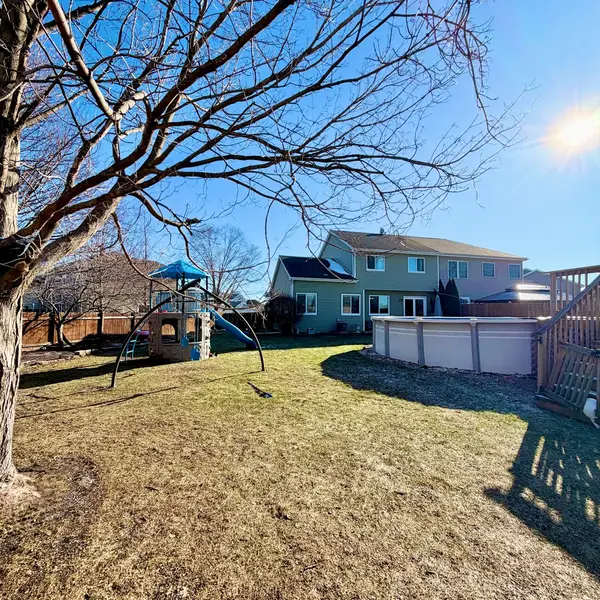 $310,000Pending4 beds 3 baths1,600 sq. ft.
$310,000Pending4 beds 3 baths1,600 sq. ft.21 Weston Court #21, South Elgin, IL 60177
MLS# 12536370Listed by: INSPIRE REALTY GROUP LLC- Open Sun, 12 to 5pm
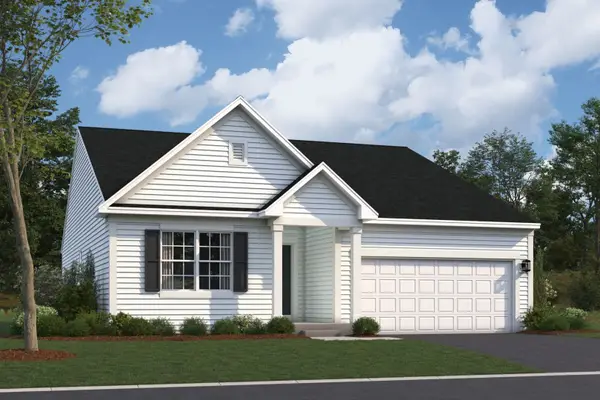 $529,990Active2 beds 2 baths1,696 sq. ft.
$529,990Active2 beds 2 baths1,696 sq. ft.548 Endicott Road, South Elgin, IL 60177
MLS# 12535806Listed by: LITTLE REALTY
