934 Robertson Road, South Elgin, IL 60177
Local realty services provided by:Better Homes and Gardens Real Estate Star Homes
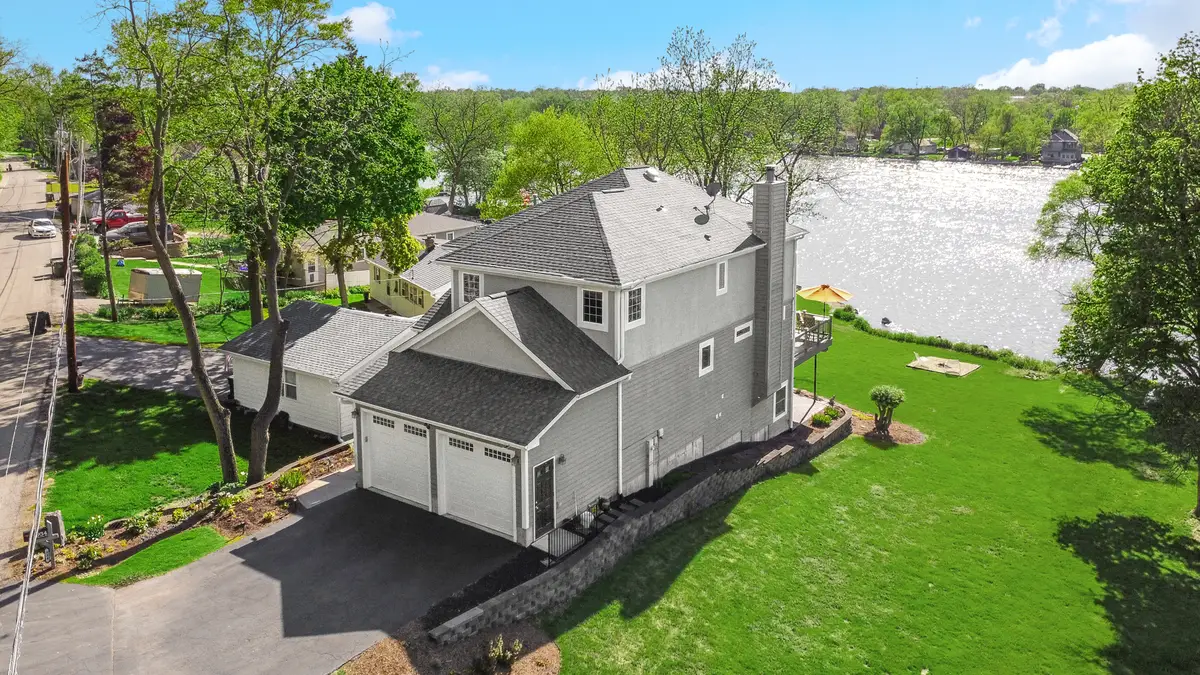
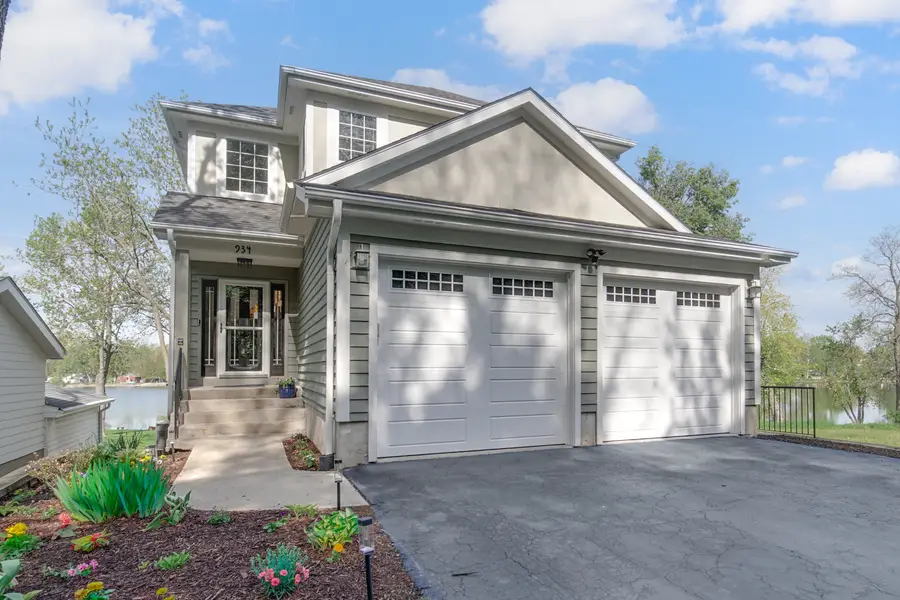
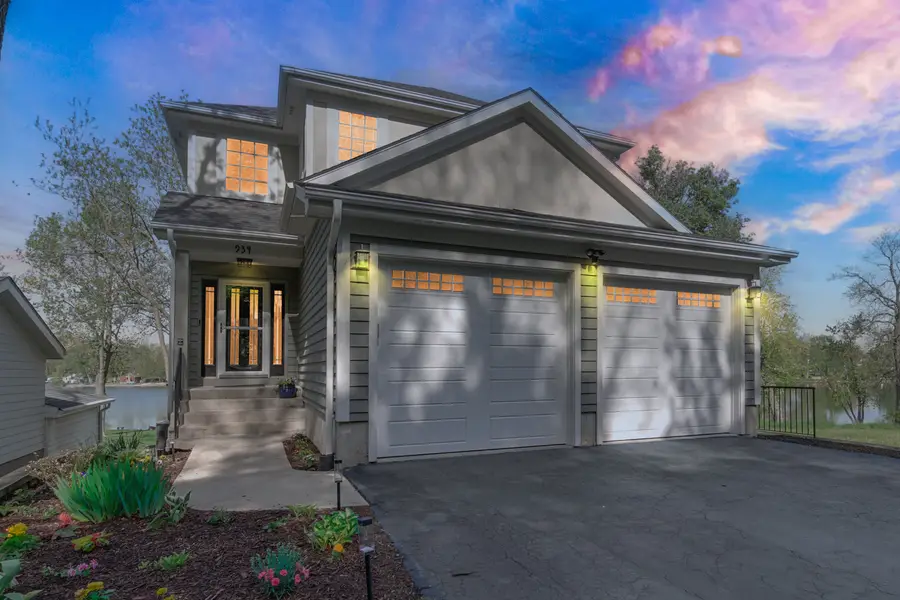
934 Robertson Road,South Elgin, IL 60177
$649,000
- 4 Beds
- 4 Baths
- 3,143 sq. ft.
- Single family
- Pending
Listed by:abhijit leekha
Office:property economics inc.
MLS#:12405210
Source:MLSNI
Price summary
- Price:$649,000
- Price per sq. ft.:$206.49
About this home
Welcome to Paradise located in the middle of suburban convenience! A rare opportunity to own a custom waterfront home on the Fox River above the flood plain. NO FLOOD INSURANCE NEEDED! Built in 2006 on a quiet dead-end street and designed to capture every square inch of sunlight and river views! This meticulously maintained three-level home is oriented northeast with all back windows facing southwest to capture incredible sunsets. Step into a soaring two-story foyer with granite tile floors. The open concept great room flows into a gourmet kitchen with 42" real wood custom cabinetry, highend stainless steel appliances, a pantry with pull-out drawers, and an oversized island. The kitchen/dining/sunroom area is surrounded by bay windows to take in the water views. Custom built in shelves and cabinets surround the fireplace in the great room. Upgraded recessed lighting throughout these areas and under cabinet kitchen lighting. Walk out onto the second level WRAP AROUND deck which has a built-in gas line for your grill. The majority of the main floor and 2nd floor are solid hardwood. No carpeted floors in the entire home! Second floor has 3 spacious bedrooms. Wake up to river views in the primary suite oasis with tray ceiling. The custom walk-in closet blends luxury with functionality. The spa-like bath has high-end finishes, dual sink raised vanity, skylights, jetted tub, and an extra large walk-in shower, all with travertine stone finishes. The fully finished walkout basement provides additional entertainment space that can be used as a guest suite, home office, and media room - complete with a full bathroom and walk-out access to the water. Sip wine or toast marshmallows in your riverfront stone fire pit while taking in the professionally landscaped yard full of perennials that bloom spring through fall. Memories are waiting to be made in this outdoor oasis perfect for summer gatherings! River frontage in the middle of town is only MINUTES AWAY to South Elgin High School, Kenyon Woods Middle School, Metra plus Elgin, St Charles, and Geneva up and down the river. Make this property your own with smart home features, energy-efficient windows, oversized 2.5 car garage and a legacy to enjoy in the heart of South Elgin. Vacation at home outdoors whether it is boating, fishing or enjoying the serenity of nature. Rare riverfront gem! PLEASE NOTE: Buyer has right of first refusal to the lot immediately to the NORTH of the home. Small friendly community within minutes of EVERYTHING! Home comes with a 1 year home warranty!
Contact an agent
Home facts
- Year built:2006
- Listing Id #:12405210
- Added:72 day(s) ago
- Updated:August 13, 2025 at 07:45 AM
Rooms and interior
- Bedrooms:4
- Total bathrooms:4
- Full bathrooms:3
- Half bathrooms:1
- Living area:3,143 sq. ft.
Heating and cooling
- Cooling:Central Air
- Heating:Forced Air, Natural Gas
Structure and exterior
- Roof:Asphalt
- Year built:2006
- Building area:3,143 sq. ft.
- Lot area:0.19 Acres
Schools
- High school:South Elgin High School
- Middle school:Kenyon Woods Middle School
- Elementary school:Clinton Elementary School
Utilities
- Water:Public
- Sewer:Public Sewer
Finances and disclosures
- Price:$649,000
- Price per sq. ft.:$206.49
- Tax amount:$10,768 (2024)
New listings near 934 Robertson Road
- Open Sat, 11am to 1pmNew
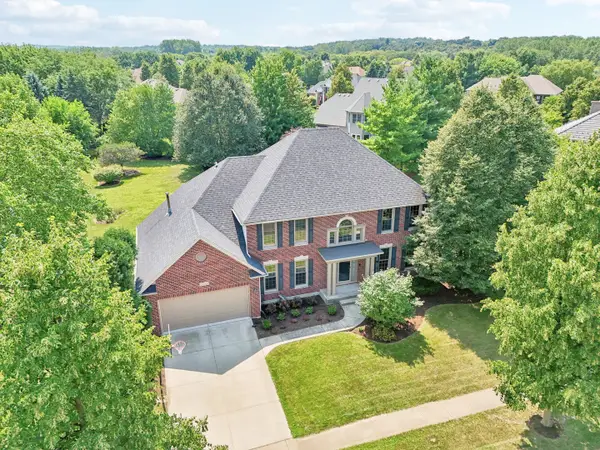 $649,900Active5 beds 4 baths2,993 sq. ft.
$649,900Active5 beds 4 baths2,993 sq. ft.2193 W Thornwood Drive, South Elgin, IL 60177
MLS# 12439326Listed by: PREMIER LIVING PROPERTIES - New
 $289,900Active3 beds 1 baths
$289,900Active3 beds 1 baths181 Melinda Drive, South Elgin, IL 60177
MLS# 12444794Listed by: ASSOCIATES REALTY - New
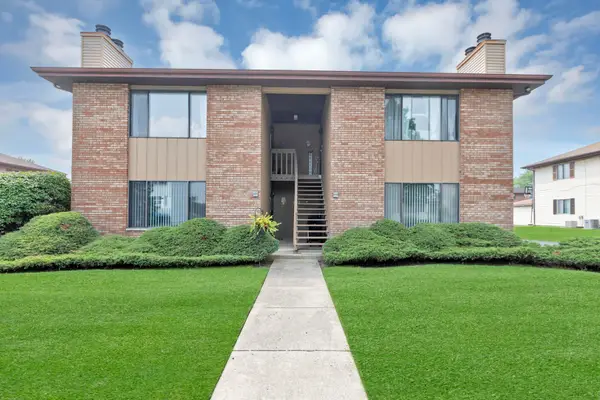 $205,000Active2 beds 1 baths1,110 sq. ft.
$205,000Active2 beds 1 baths1,110 sq. ft.1025 Manchester Court #1025, South Elgin, IL 60177
MLS# 12425613Listed by: LEGACY PROPERTIES, A SARAH LEONARD COMPANY, LLC - New
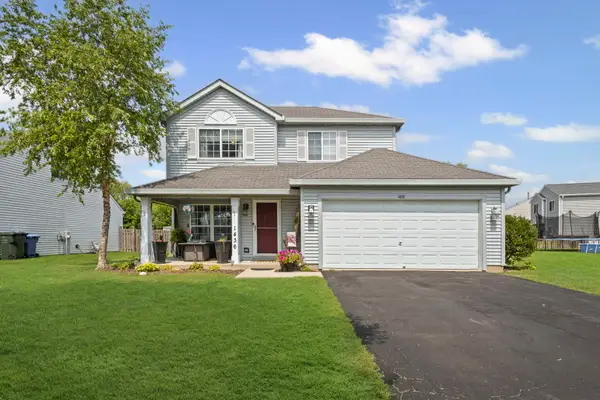 $359,900Active3 beds 3 baths1,528 sq. ft.
$359,900Active3 beds 3 baths1,528 sq. ft.1436 Marleigh Lane, South Elgin, IL 60177
MLS# 12438146Listed by: HOMESMART CONNECT, LLC. - New
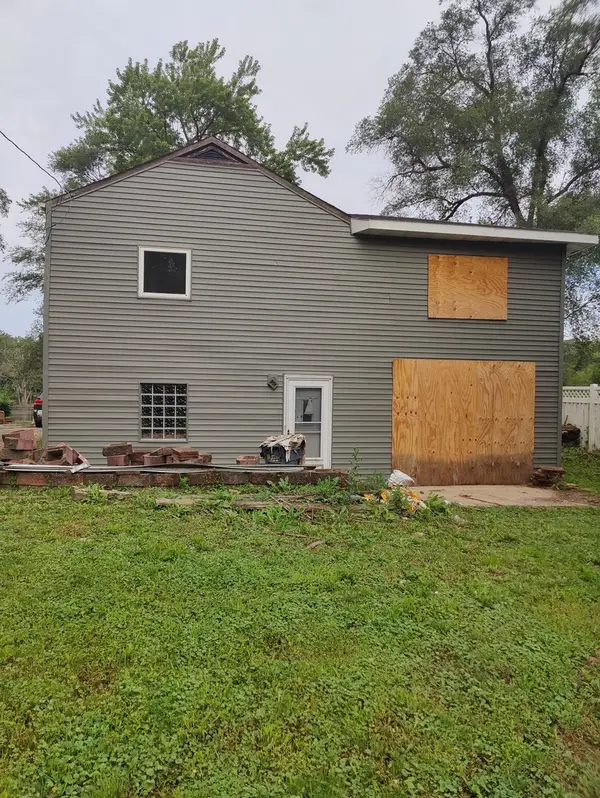 $75,000Active2 beds 1 baths1,360 sq. ft.
$75,000Active2 beds 1 baths1,360 sq. ft.1030 West Drive, South Elgin, IL 60177
MLS# 12442499Listed by: FULTON GRACE REALTY 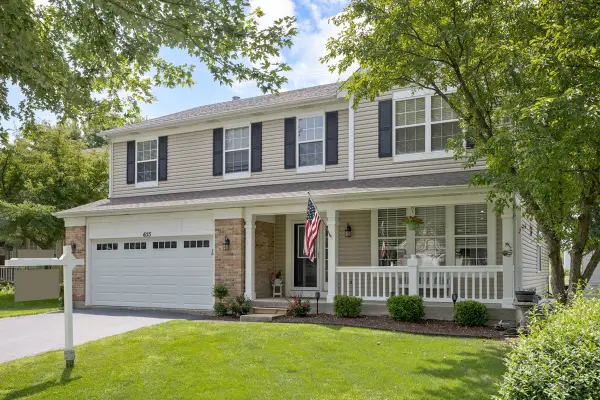 $477,500Pending5 beds 3 baths2,749 sq. ft.
$477,500Pending5 beds 3 baths2,749 sq. ft.655 S Haverhill Lane, South Elgin, IL 60177
MLS# 12435118Listed by: RE/MAX ALL PRO - ST CHARLES- New
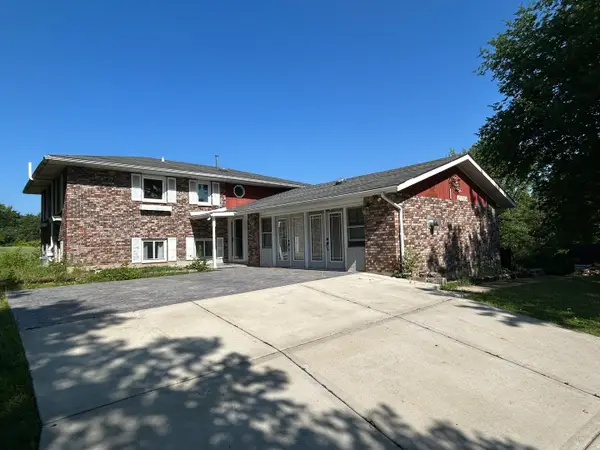 $550,000Active5 beds 3 baths2,934 sq. ft.
$550,000Active5 beds 3 baths2,934 sq. ft.194 S Collins Street, South Elgin, IL 60177
MLS# 12441306Listed by: SUCCESS 24/7 REAL ESTATE - New
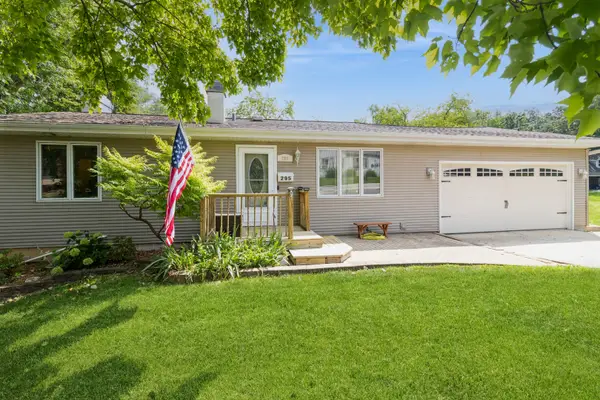 $369,000Active3 beds 2 baths2,044 sq. ft.
$369,000Active3 beds 2 baths2,044 sq. ft.295 S Walnut Street, South Elgin, IL 60177
MLS# 12266915Listed by: BERKSHIRE HATHAWAY HOMESERVICES STARCK REAL ESTATE 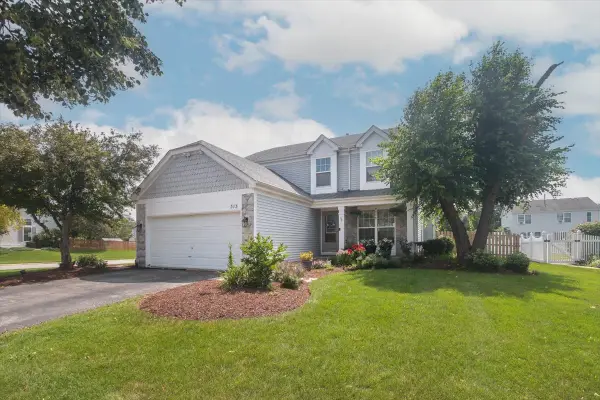 $415,000Pending4 beds 3 baths2,050 sq. ft.
$415,000Pending4 beds 3 baths2,050 sq. ft.313 Valley Forge Avenue, South Elgin, IL 60177
MLS# 12437810Listed by: HOMESMART CONNECT LLC- New
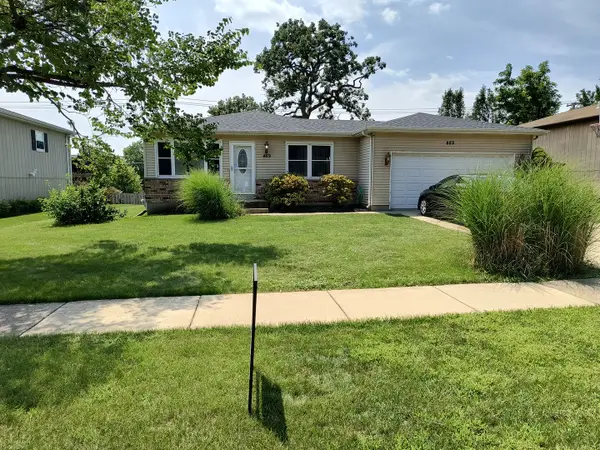 $380,000Active4 beds 3 baths2,376 sq. ft.
$380,000Active4 beds 3 baths2,376 sq. ft.489 Franklin Drive, South Elgin, IL 60177
MLS# 12437899Listed by: SWANSON REAL ESTATE
