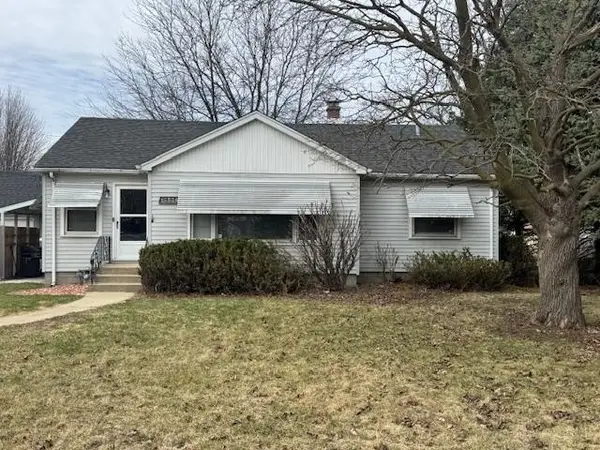15600 Orchid Drive, South Holland, IL 60473
Local realty services provided by:Better Homes and Gardens Real Estate Connections
15600 Orchid Drive,South Holland, IL 60473
$299,900
- 4 Beds
- 2 Baths
- 2,027 sq. ft.
- Single family
- Pending
Listed by:telly rayford
Office:homesmart realty group
MLS#:12400619
Source:MLSNI
Price summary
- Price:$299,900
- Price per sq. ft.:$147.95
About this home
Welcome to your dream home in beautiful South Holland! This fully updated raised ranch offers 4 spacious bedrooms, 2 luxurious full baths, and an oversized 2-car garage with an expansive driveway-perfect for multiple vehicles. Step inside and be wowed by the open and airy living room featuring a stunning accent wall and gleaming hardwood floors throughout the main level. The kitchen is a chef's delight with brand-new soft-close cabinetry, quartz countertops, unique backsplash, stylish fixtures, and a full stainless steel appliance package. The main level also features three comfortable bedrooms and a spa-inspired full bath complete with a floating gold accent laced vanity, exclusive fixtures and eye-catching tile work. Head downstairs to the oversized finished basement, where entertainment dreams come to life. Enjoy a one-of-a-kind custom-designed entertainment wall with a modern fireplace and accent lighting, all enhanced by a built-in Bluetooth sound system for immersive music and movie nights. The second bath is equally impressive, featuring beautiful tile and a sleek walk-in shower. You'll also find a fourth bedroom, a mechanical room, and plenty of extra storage space. Step outside into your fully fenced-in backyard-perfect for gatherings, pets, or simply relaxing in your private outdoor oasis. Located in a great neighborhood, this home truly has it all. Schedule your showing today and experience the best of South Holland living!
Contact an agent
Home facts
- Year built:1956
- Listing ID #:12400619
- Added:94 day(s) ago
- Updated:September 25, 2025 at 01:28 PM
Rooms and interior
- Bedrooms:4
- Total bathrooms:2
- Full bathrooms:2
- Living area:2,027 sq. ft.
Heating and cooling
- Cooling:Central Air
- Heating:Forced Air, Natural Gas
Structure and exterior
- Year built:1956
- Building area:2,027 sq. ft.
Utilities
- Water:Public
- Sewer:Public Sewer
Finances and disclosures
- Price:$299,900
- Price per sq. ft.:$147.95
- Tax amount:$6,855 (2023)
New listings near 15600 Orchid Drive
- New
 $355,000Active4 beds 4 baths2,394 sq. ft.
$355,000Active4 beds 4 baths2,394 sq. ft.1161 E 158th Street, South Holland, IL 60473
MLS# 12480160Listed by: REDFIN CORPORATION - New
 $245,000Active2 beds 2 baths1,400 sq. ft.
$245,000Active2 beds 2 baths1,400 sq. ft.131 E 163rd Street #16A, South Holland, IL 60473
MLS# 12479176Listed by: KALE REALTY - New
 $150,000Active3 beds 1 baths1,212 sq. ft.
$150,000Active3 beds 1 baths1,212 sq. ft.15536 State Street, South Holland, IL 60473
MLS# 12476070Listed by: EVERS REALTY GROUP - New
 $275,000Active3 beds 2 baths1,145 sq. ft.
$275,000Active3 beds 2 baths1,145 sq. ft.Address Withheld By Seller, South Holland, IL 60473
MLS# 12478120Listed by: TADD REALTY - New
 $295,000Active4 beds 2 baths2,749 sq. ft.
$295,000Active4 beds 2 baths2,749 sq. ft.505 Betty Lane, South Holland, IL 60473
MLS# 12477781Listed by: HOMESMART REALTY GROUP - New
 $270,000Active3 beds 2 baths1,424 sq. ft.
$270,000Active3 beds 2 baths1,424 sq. ft.16211 Joyce Circle, South Holland, IL 60473
MLS# 12476824Listed by: HOMESMART REALTY GROUP - New
 $399,900Active5 beds 3 baths2,600 sq. ft.
$399,900Active5 beds 3 baths2,600 sq. ft.17301 Dobson Avenue, South Holland, IL 60473
MLS# 12476320Listed by: UNITED REAL ESTATE ELITE - New
 $189,900Active4 beds 1 baths1,392 sq. ft.
$189,900Active4 beds 1 baths1,392 sq. ft.1725 E 158th Street, South Holland, IL 60473
MLS# 12474605Listed by: COLDWELL BANKER REALTY - New
 $235,000Active3 beds 2 baths1,200 sq. ft.
$235,000Active3 beds 2 baths1,200 sq. ft.Address Withheld By Seller, South Holland, IL 60473
MLS# 12471201Listed by: PAY IT FORWARD REALTY LLC - New
 $225,000Active4 beds 2 baths2,104 sq. ft.
$225,000Active4 beds 2 baths2,104 sq. ft.16339 State Street, South Holland, IL 60473
MLS# 12475929Listed by: HOME FIRST REALTY INC
