15966 Debbie Lane, South Holland, IL 60473
Local realty services provided by:Better Homes and Gardens Real Estate Connections
15966 Debbie Lane,South Holland, IL 60473
$228,600
- 4 Beds
- 2 Baths
- 1,668 sq. ft.
- Single family
- Pending
Listed by: alexander fenske
Office: keller williams preferred rlty
MLS#:12484336
Source:MLSNI
Price summary
- Price:$228,600
- Price per sq. ft.:$137.05
About this home
Check out this move-in ready home at 15966 Debbie Lane! Featuring four bedrooms and two full baths across three finished levels, the main level welcomes you with formal living and dining rooms boasting gleaming hardwood floors. The updated kitchen, remodeled in 2013, showcases cherry cabinets, granite countertops, glass tile backsplash, and a full stainless steel appliance package. Upstairs are two spacious bedrooms and a custom-tiled full bath with a jacuzzi tub; the lower level offers two additional bedrooms with brand new luxury vinyl plank flooring and another full bath, also featuring tile inlays and a jacuzzi tub. The fully finished basement provides a large family room and a convenient laundry room for extra living and storage space. Additional highlights include six-panel doors throughout, dual closets in the primary bedroom, a new roof (2021), water heater (2020), smart thermostat, and smart doorbell. Prime location: just a 2-minute drive to Van Oostenbrugge Park, 0.5 miles to Greenwood Elementary, 4 minutes to Thornwood High School, 6 minutes to South Holland Community Center, 1.8 miles to shopping and dining along 159th Street, and 5 minutes to I-94 @ Route 6. Commuters will love being only 10 minutes from the Metra Electric @ Harvey station. Welcome home!
Contact an agent
Home facts
- Year built:1959
- Listing ID #:12484336
- Added:48 day(s) ago
- Updated:December 11, 2025 at 02:28 AM
Rooms and interior
- Bedrooms:4
- Total bathrooms:2
- Full bathrooms:2
- Living area:1,668 sq. ft.
Heating and cooling
- Cooling:Central Air
- Heating:Forced Air, Natural Gas
Structure and exterior
- Roof:Asphalt
- Year built:1959
- Building area:1,668 sq. ft.
- Lot area:0.14 Acres
Schools
- High school:Thornwood High School
- Middle school:Madison School
- Elementary school:Taft School
Utilities
- Water:Lake Michigan, Public
- Sewer:Public Sewer
Finances and disclosures
- Price:$228,600
- Price per sq. ft.:$137.05
- Tax amount:$8,773 (2024)
New listings near 15966 Debbie Lane
- Open Sat, 12 to 2pmNew
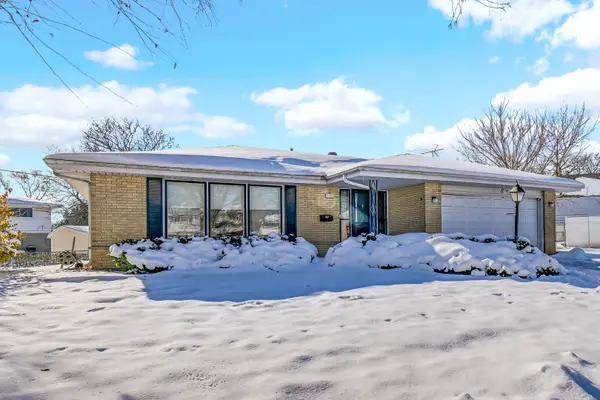 $209,900Active2 beds 2 baths2,000 sq. ft.
$209,900Active2 beds 2 baths2,000 sq. ft.1161 E 171st Court, South Holland, IL 60473
MLS# 12530402Listed by: KELLER WILLIAMS PREFERRED RLTY - New
 $114,900Active3 beds 1 baths1,000 sq. ft.
$114,900Active3 beds 1 baths1,000 sq. ft.521 E 161st Place, South Holland, IL 60473
MLS# 12530501Listed by: FINISH LINE REALTY , INC. - New
 $379,000Active4 beds 3 baths2,600 sq. ft.
$379,000Active4 beds 3 baths2,600 sq. ft.916 E 168th Street, South Holland, IL 60473
MLS# 12529254Listed by: BLUE DOOR DAVE INC - New
 $234,900Active3 beds 2 baths1,388 sq. ft.
$234,900Active3 beds 2 baths1,388 sq. ft.16049 Minerva Avenue, South Holland, IL 60473
MLS# 12475226Listed by: KALE REALTY - New
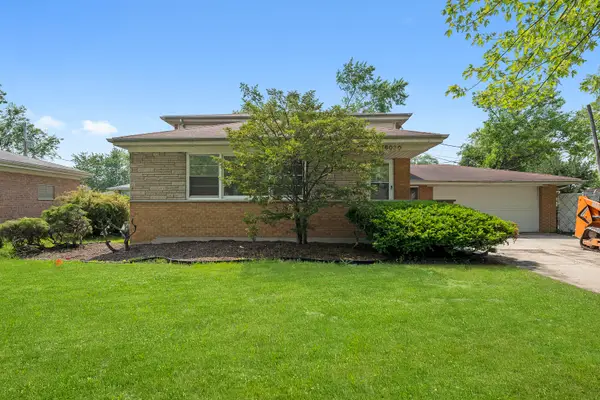 $280,000Active4 beds 2 baths1,700 sq. ft.
$280,000Active4 beds 2 baths1,700 sq. ft.16030 University Avenue, South Holland, IL 60473
MLS# 12527517Listed by: KELLER WILLIAMS ONECHICAGO - New
 $199,900Active3 beds 2 baths1,300 sq. ft.
$199,900Active3 beds 2 baths1,300 sq. ft.16426 Shirley Court, South Holland, IL 60473
MLS# 12528144Listed by: RE/MAX 10 IN THE PARK 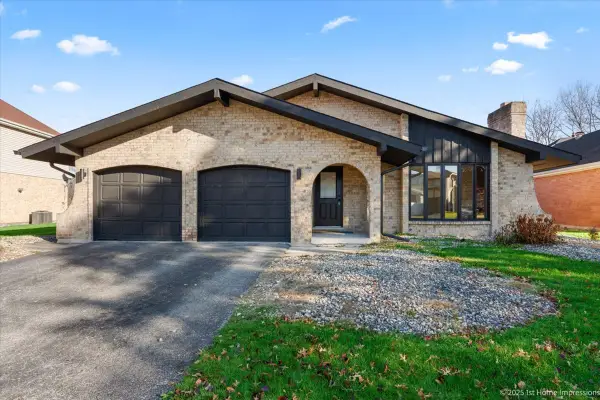 $330,000Pending4 beds 3 baths2,350 sq. ft.
$330,000Pending4 beds 3 baths2,350 sq. ft.17201 Bennett Avenue, South Holland, IL 60473
MLS# 12527312Listed by: HOMESMART REALTY GROUP- New
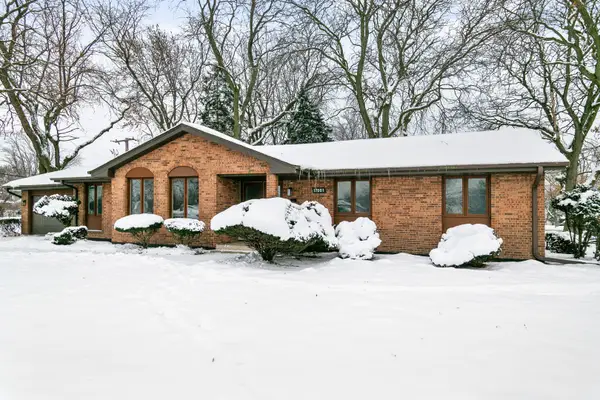 $319,700Active3 beds 2 baths1,776 sq. ft.
$319,700Active3 beds 2 baths1,776 sq. ft.17001 Kimbark Avenue, South Holland, IL 60473
MLS# 12515736Listed by: CHASE REAL ESTATE LLC - New
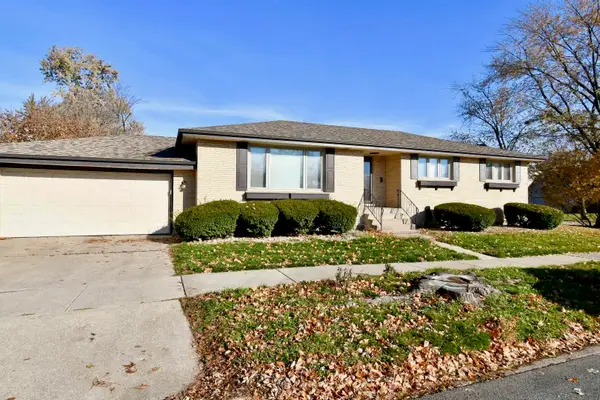 $339,000Active4 beds 3 baths1,428 sq. ft.
$339,000Active4 beds 3 baths1,428 sq. ft.1038 E 167th Place, South Holland, IL 60473
MLS# 12526583Listed by: PREMIER MIDWEST REALTY, INC - New
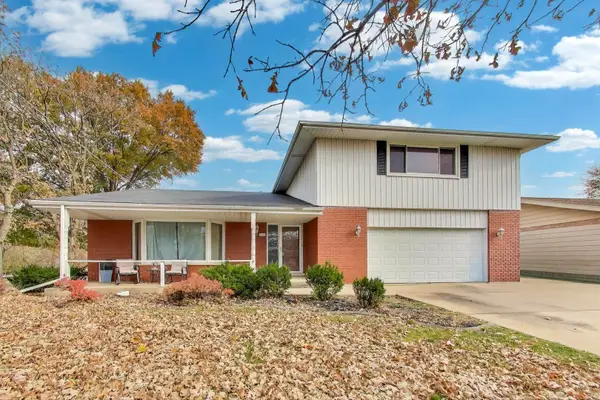 $299,999Active4 beds 2 baths2,452 sq. ft.
$299,999Active4 beds 2 baths2,452 sq. ft.17001 Everett Avenue, South Holland, IL 60473
MLS# 12526779Listed by: CENTURY 21 LANGOS & CHRISTIAN
