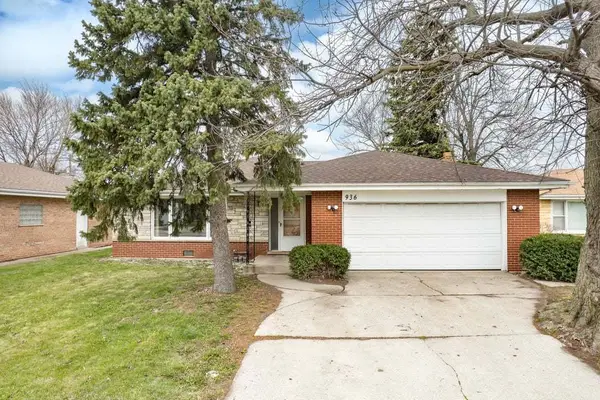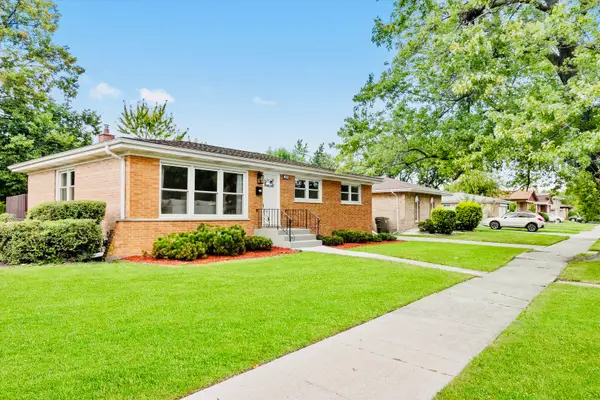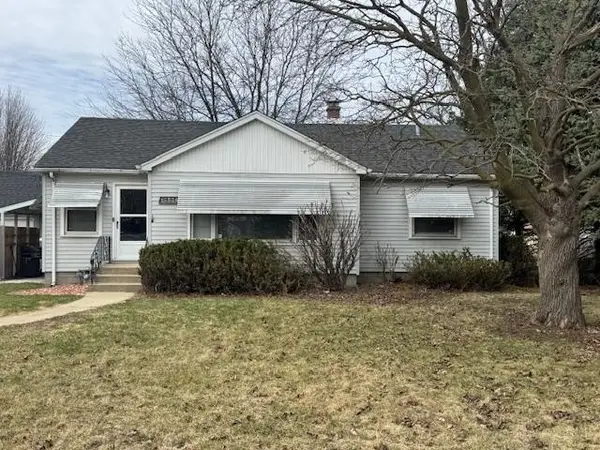16701 Clyde Avenue, South Holland, IL 60473
Local realty services provided by:Better Homes and Gardens Real Estate Connections
16701 Clyde Avenue,South Holland, IL 60473
$349,900
- 4 Beds
- 3 Baths
- 2,386 sq. ft.
- Single family
- Active
Listed by:ron lillwitz
Office:suburban realty inc.
MLS#:12284144
Source:MLSNI
Price summary
- Price:$349,900
- Price per sq. ft.:$146.65
About this home
Closing cost credit available to buyer !!! Shows like a model home - Everything is NEW ! Expanded split level with sub basement - Popular open floor plan - Nearly 4000 sq. ft. of finished living area - (4) Bedrooms (3) NEW bathrooms - Huge master bedroom suite (17x17) with double door entry - Private master bathroom all NEW - Over sized walk in closet - NEW Bright eat in kitchen with NEW upgraded cabinetry, granite counters, NEW laminate flooring, stainless steel appliances all included too. Entire interior of house freshly painted - All NEW doors, trim, lighting fixtures and ceiling fan(s) - Entire home remodeled thru out - All NEW carpeting thru out entire house and finished basement - All NEW plumbing fixtures in bathrooms and kitchen - Family room with corner fireplace - Formal living room & dining room with cathedral ceilings - Sliding doors lead to 12x24 ft. concrete patio - Fenced in backyard - NEWER roof - Fast possession available - FHA VA Welcome - 100 yards to huge Riverfront Park with play ground and 100+ acres of open park land Ideal for family fun - Nothing to do but move in ! NO exemptions on current tax bill -
Contact an agent
Home facts
- Year built:1978
- Listing ID #:12284144
- Added:236 day(s) ago
- Updated:September 30, 2025 at 12:40 AM
Rooms and interior
- Bedrooms:4
- Total bathrooms:3
- Full bathrooms:2
- Half bathrooms:1
- Living area:2,386 sq. ft.
Heating and cooling
- Cooling:Central Air
- Heating:Electric
Structure and exterior
- Roof:Asphalt
- Year built:1978
- Building area:2,386 sq. ft.
Schools
- High school:Thornwood High School
- Middle school:Greenwood Elementary School
- Elementary school:Greenwood Elementary School
Utilities
- Water:Public
- Sewer:Public Sewer
Finances and disclosures
- Price:$349,900
- Price per sq. ft.:$146.65
- Tax amount:$12,528 (2023)
New listings near 16701 Clyde Avenue
- New
 $199,700Active3 beds 3 baths1,744 sq. ft.
$199,700Active3 beds 3 baths1,744 sq. ft.936 E 170th Street, South Holland, IL 60473
MLS# 12483204Listed by: CHASE REAL ESTATE LLC - New
 $155,000Active2 beds 1 baths6,272 sq. ft.
$155,000Active2 beds 1 baths6,272 sq. ft.672 E 155th Street, South Holland, IL 60473
MLS# 12482278Listed by: PREMIER MIDWEST REALTY, INC  $290,000Pending3 beds 2 baths1,375 sq. ft.
$290,000Pending3 beds 2 baths1,375 sq. ft.16664 Maryland Avenue, South Holland, IL 60473
MLS# 12482070Listed by: FINISH LINE REALTY , INC.- New
 $249,000Active4 beds 3 baths1,570 sq. ft.
$249,000Active4 beds 3 baths1,570 sq. ft.16400 University Avenue, South Holland, IL 60473
MLS# 12477736Listed by: BAIRD & WARNER - New
 $270,000Active3 beds 2 baths1,831 sq. ft.
$270,000Active3 beds 2 baths1,831 sq. ft.16808 Wausau Avenue, South Holland, IL 60473
MLS# 12481059Listed by: VILLAGE REALTY, INC. - New
 $359,900Active4 beds 3 baths2,510 sq. ft.
$359,900Active4 beds 3 baths2,510 sq. ft.16909 Paxton Avenue, South Holland, IL 60473
MLS# 12481001Listed by: MCCOLLY REAL ESTATE - New
 $355,000Active4 beds 4 baths2,394 sq. ft.
$355,000Active4 beds 4 baths2,394 sq. ft.1161 E 158th Street, South Holland, IL 60473
MLS# 12480160Listed by: REDFIN CORPORATION - New
 $245,000Active2 beds 2 baths1,400 sq. ft.
$245,000Active2 beds 2 baths1,400 sq. ft.131 E 163rd Street #16A, South Holland, IL 60473
MLS# 12479176Listed by: KALE REALTY - New
 $150,000Active3 beds 1 baths1,212 sq. ft.
$150,000Active3 beds 1 baths1,212 sq. ft.15536 State Street, South Holland, IL 60473
MLS# 12476070Listed by: EVERS REALTY GROUP - New
 $275,000Active3 beds 2 baths1,145 sq. ft.
$275,000Active3 beds 2 baths1,145 sq. ft.Address Withheld By Seller, South Holland, IL 60473
MLS# 12478120Listed by: TADD REALTY
