16816 S Park Avenue, South Holland, IL 60473
Local realty services provided by:Better Homes and Gardens Real Estate Connections
Listed by: neil gates
Office: chase real estate llc.
MLS#:12462647
Source:MLSNI
Price summary
- Price:$225,000
- Price per sq. ft.:$153.37
About this home
Beautifully updated Brick Cape Cod and ready for new owners! Seller is willing to discuss seller financing and installment contract or contract for deed (similar to rent to own structure). Gorgeous new kitchen with quartz countertops, white shaker style cabinets and all new stainless appliances. New windows! New Central Air Conditioning and Heating/New Furnace. New hot water heater. All new Flooring, including luxury vinyl plank flooring and all refinished hardwood. New bathtubs, vanity sink, bathroom fixtures in both bathrooms, New flooring for Sunroom/ Porch, New side entrance door to the garage, New basement flooring. Lovely living room with wood burning fireplace for those chilly winter nights! 2 beds and one bath on each level for a total of 4 beds and 2 full bathrooms! 2nd floor has 2 nice sized additional closets for storage. All new interior paint, fixtures and lighting. Plenty of parking space available in your 2.5 Car Detached Garage (w/ Newer Roof), and nice long, freshly seal coated, asphalt driveway! This home is located NEXT to a public park (see photo), making this the BEST backyard one could ask for... and you don't even have to mow it! ;) New AC unit to be installed before closing! Close to the City Center area, located close to schools, shopping, & highway access! Please view the 3-D tour WITH FLOOR PLAN and schedule your private showing TODAY!
Contact an agent
Home facts
- Year built:1922
- Listing ID #:12462647
- Added:516 day(s) ago
- Updated:December 11, 2025 at 05:28 AM
Rooms and interior
- Bedrooms:4
- Total bathrooms:2
- Full bathrooms:2
- Living area:1,467 sq. ft.
Heating and cooling
- Cooling:Central Air
- Heating:Forced Air, Natural Gas
Structure and exterior
- Roof:Asphalt
- Year built:1922
- Building area:1,467 sq. ft.
Schools
- High school:Thornwood High School
- Middle school:Mckinley Junior High School
- Elementary school:Mckinley Elementary School
Utilities
- Water:Public
- Sewer:Public Sewer
Finances and disclosures
- Price:$225,000
- Price per sq. ft.:$153.37
- Tax amount:$6,292 (2023)
New listings near 16816 S Park Avenue
- Open Sat, 12 to 2pmNew
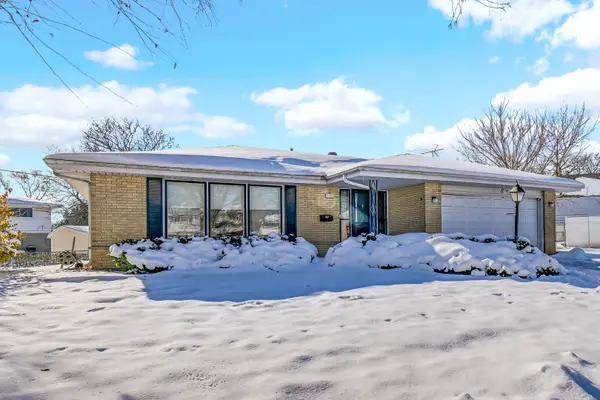 $209,900Active2 beds 2 baths2,000 sq. ft.
$209,900Active2 beds 2 baths2,000 sq. ft.1161 E 171st Court, South Holland, IL 60473
MLS# 12530402Listed by: KELLER WILLIAMS PREFERRED RLTY - New
 $114,900Active3 beds 1 baths1,000 sq. ft.
$114,900Active3 beds 1 baths1,000 sq. ft.521 E 161st Place, South Holland, IL 60473
MLS# 12530501Listed by: FINISH LINE REALTY , INC. - New
 $379,000Active4 beds 3 baths2,600 sq. ft.
$379,000Active4 beds 3 baths2,600 sq. ft.916 E 168th Street, South Holland, IL 60473
MLS# 12529254Listed by: BLUE DOOR DAVE INC - New
 $234,900Active3 beds 2 baths1,388 sq. ft.
$234,900Active3 beds 2 baths1,388 sq. ft.16049 Minerva Avenue, South Holland, IL 60473
MLS# 12475226Listed by: KALE REALTY - New
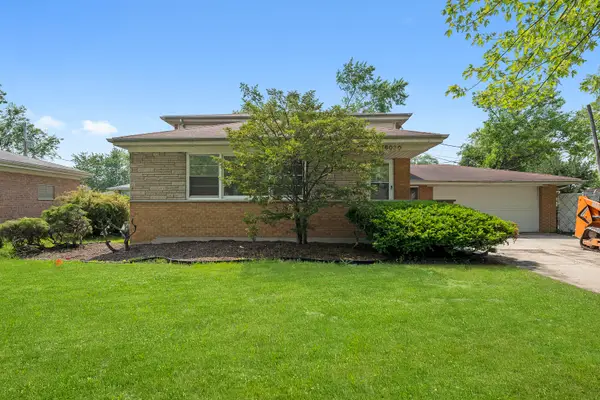 $280,000Active4 beds 2 baths1,700 sq. ft.
$280,000Active4 beds 2 baths1,700 sq. ft.16030 University Avenue, South Holland, IL 60473
MLS# 12527517Listed by: KELLER WILLIAMS ONECHICAGO - New
 $199,900Active3 beds 2 baths1,300 sq. ft.
$199,900Active3 beds 2 baths1,300 sq. ft.16426 Shirley Court, South Holland, IL 60473
MLS# 12528144Listed by: RE/MAX 10 IN THE PARK 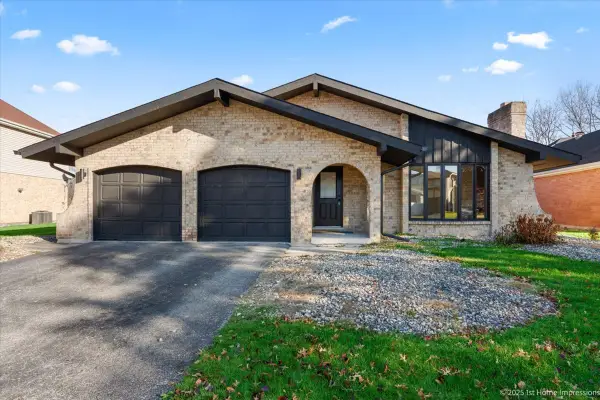 $330,000Pending4 beds 3 baths2,350 sq. ft.
$330,000Pending4 beds 3 baths2,350 sq. ft.17201 Bennett Avenue, South Holland, IL 60473
MLS# 12527312Listed by: HOMESMART REALTY GROUP- New
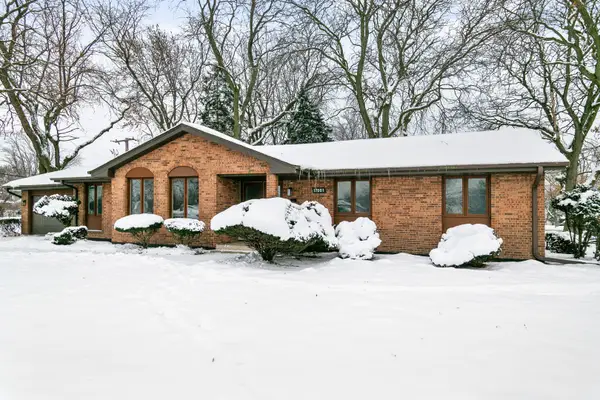 $319,700Active3 beds 2 baths1,776 sq. ft.
$319,700Active3 beds 2 baths1,776 sq. ft.17001 Kimbark Avenue, South Holland, IL 60473
MLS# 12515736Listed by: CHASE REAL ESTATE LLC - New
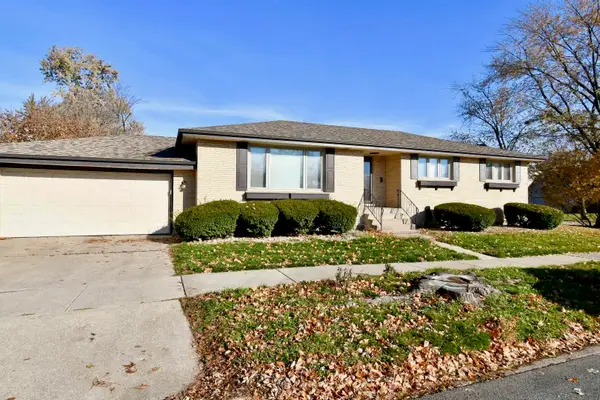 $339,000Active4 beds 3 baths1,428 sq. ft.
$339,000Active4 beds 3 baths1,428 sq. ft.1038 E 167th Place, South Holland, IL 60473
MLS# 12526583Listed by: PREMIER MIDWEST REALTY, INC - New
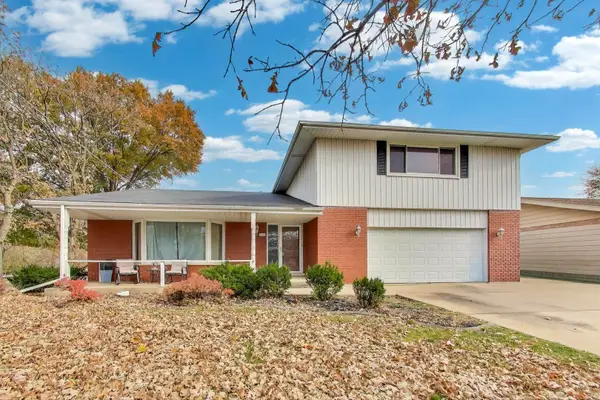 $299,999Active4 beds 2 baths2,452 sq. ft.
$299,999Active4 beds 2 baths2,452 sq. ft.17001 Everett Avenue, South Holland, IL 60473
MLS# 12526779Listed by: CENTURY 21 LANGOS & CHRISTIAN
