838 E 163rd Place, South Holland, IL 60473
Local realty services provided by:Better Homes and Gardens Real Estate Star Homes
838 E 163rd Place,South Holland, IL 60473
$295,000
- 4 Beds
- 3 Baths
- 2,266 sq. ft.
- Single family
- Active
Listed by: vanessa bradley
Office: re/max 10
MLS#:12511834
Source:MLSNI
Price summary
- Price:$295,000
- Price per sq. ft.:$130.19
About this home
Great cul-de-sac location. Set on a large, fenced yard, this 4-bedroom 2 1/2 bathroom split level with sub-basement has so much living space. Nestled in one of South Holland's most sought-after neighborhoods, this home offers a stunning entryway that opens to formal entertainment space with living room and dining room. There is a cozy family room with a fireplace overlooking the large back yard. Over-sized kitchen is designed to hold gatherings with planner's desk, pantry, and an abundance of cabinetry/counter space. The sub-basement can be used for a man's cave, lady's lair, storage or future expansion. Four spacious upper-level bedrooms all with hardwood floors. Primary ensuite has a separate vanity area. Furnace and AC replaced in 2019. Furnace and AC replaced in 2019. There is a short walk to shopping and dining including Jewel, Aldi, McDonald's, Dunkin Donuts, and Starbucks. Convenient to bus stop, train, and Eways. This is an "as is" sale.
Contact an agent
Home facts
- Year built:1967
- Listing ID #:12511834
- Added:98 day(s) ago
- Updated:February 12, 2026 at 06:28 PM
Rooms and interior
- Bedrooms:4
- Total bathrooms:3
- Full bathrooms:2
- Half bathrooms:1
- Living area:2,266 sq. ft.
Heating and cooling
- Cooling:Central Air
- Heating:Forced Air, Natural Gas
Structure and exterior
- Roof:Asphalt
- Year built:1967
- Building area:2,266 sq. ft.
- Lot area:0.31 Acres
Schools
- High school:Thornwood High School
- Middle school:Madison School
- Elementary school:Taft School
Utilities
- Water:Lake Michigan, Public
- Sewer:Public Sewer
Finances and disclosures
- Price:$295,000
- Price per sq. ft.:$130.19
- Tax amount:$11,671 (2023)
New listings near 838 E 163rd Place
- New
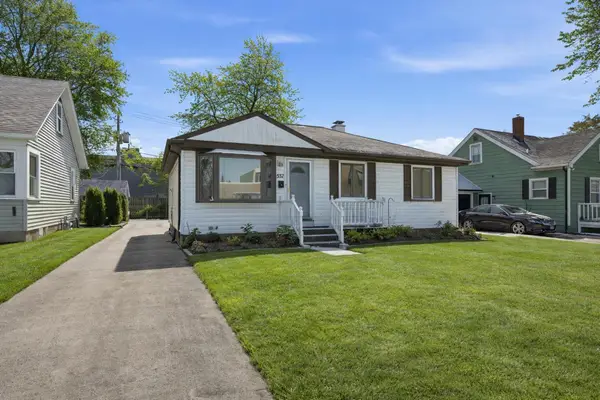 $200,000Active3 beds 1 baths1,031 sq. ft.
$200,000Active3 beds 1 baths1,031 sq. ft.537 E 161st Place, South Holland, IL 60473
MLS# 12558022Listed by: COMPASS - New
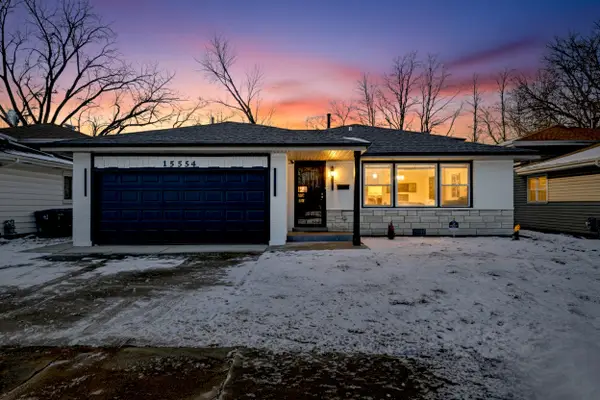 $309,500Active3 beds 2 baths1,530 sq. ft.
$309,500Active3 beds 2 baths1,530 sq. ft.15554 S Park Avenue, South Holland, IL 60473
MLS# 12566686Listed by: NOWEQUITY REAL ESTATE - New
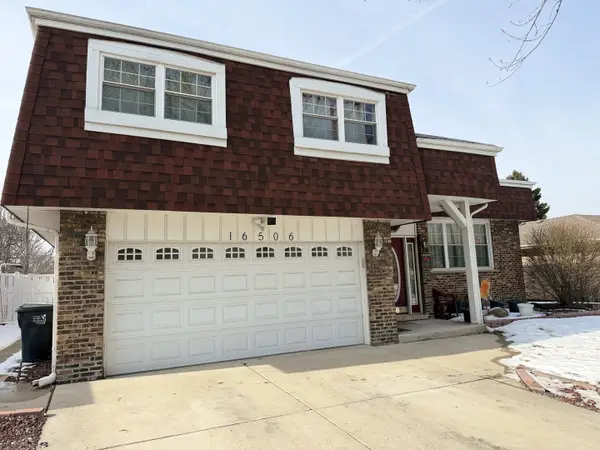 $279,000Active4 beds 3 baths1,849 sq. ft.
$279,000Active4 beds 3 baths1,849 sq. ft.16506 Kenwood Avenue, South Holland, IL 60473
MLS# 12564005Listed by: BERKSHIRE HATHAWAY HOMESERVICES CHICAGO - New
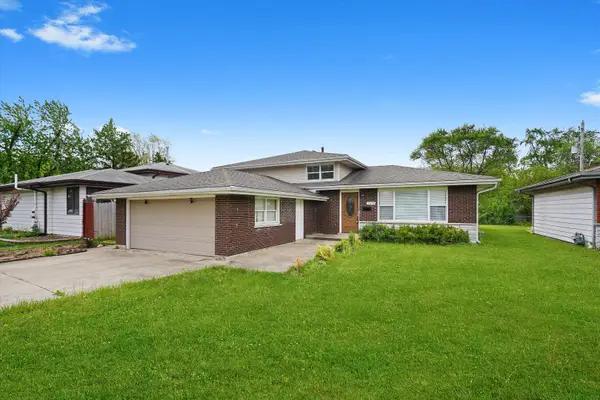 $235,000Active3 beds 2 baths2,552 sq. ft.
$235,000Active3 beds 2 baths2,552 sq. ft.1315 Prince Drive, South Holland, IL 60473
MLS# 12564121Listed by: REAL BROKER LLC - New
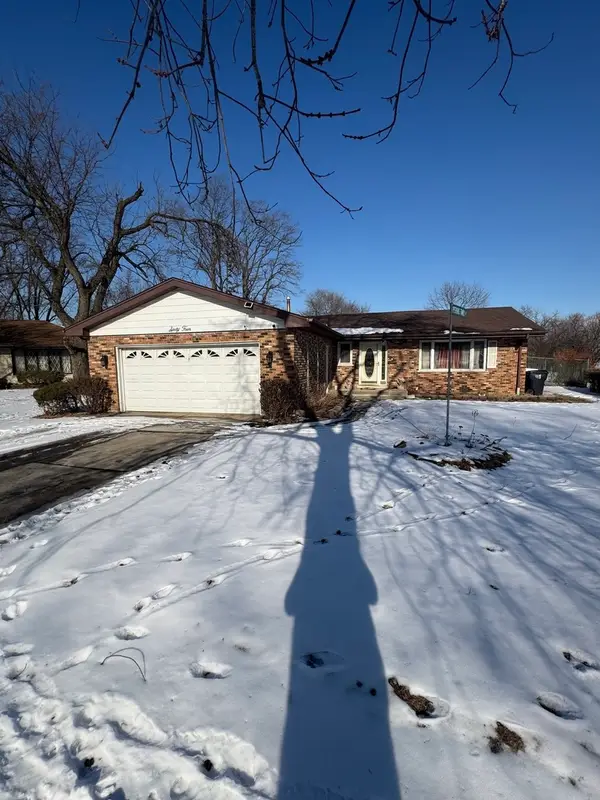 $185,000Active3 beds 3 baths1,250 sq. ft.
$185,000Active3 beds 3 baths1,250 sq. ft.64 E 158th Place, South Holland, IL 60473
MLS# 12563788Listed by: HOMESMART CONNECT LLC - New
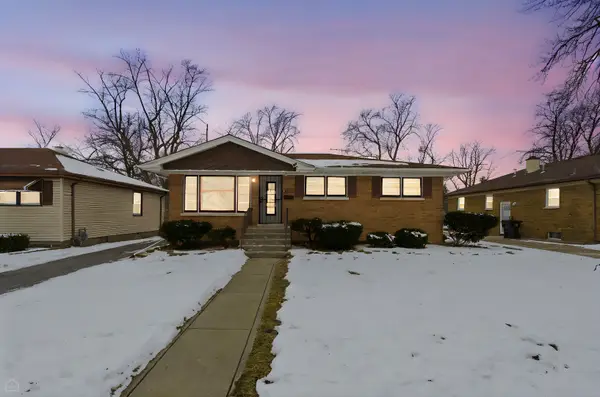 $189,900Active4 beds 2 baths
$189,900Active4 beds 2 baths16364 Evans Avenue, South Holland, IL 60473
MLS# 12563312Listed by: NORTH CLYBOURN GROUP, INC. - New
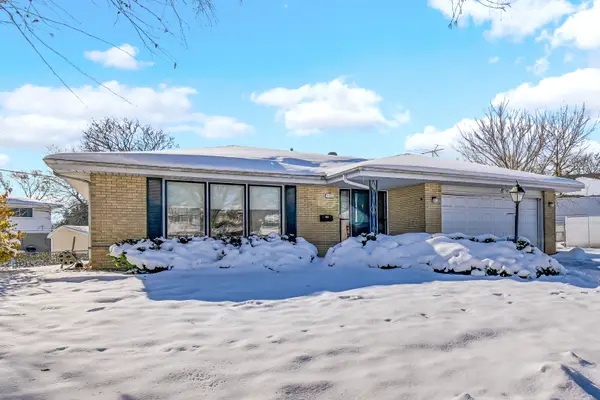 $199,900Active2 beds 2 baths2,000 sq. ft.
$199,900Active2 beds 2 baths2,000 sq. ft.1161 E 171st Court, South Holland, IL 60473
MLS# 12561649Listed by: KELLER WILLIAMS PREFERRED RLTY - New
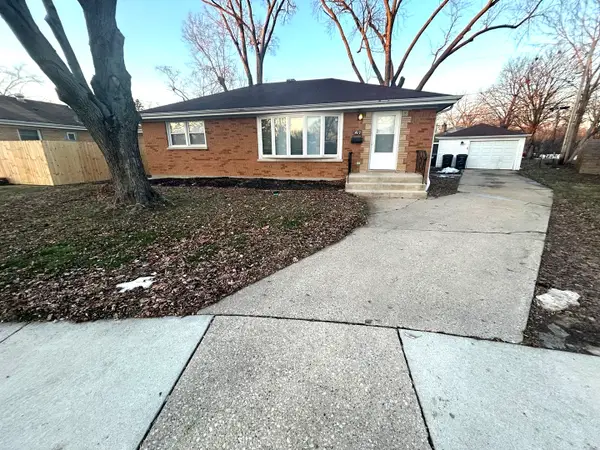 $237,000Active4 beds 2 baths1,145 sq. ft.
$237,000Active4 beds 2 baths1,145 sq. ft.656 E 159th Place, South Holland, IL 60473
MLS# 12562642Listed by: CHASE REAL ESTATE LLC - New
 $199,000Active3 beds 2 baths1,462 sq. ft.
$199,000Active3 beds 2 baths1,462 sq. ft.15354 Dobson Avenue, South Holland, IL 60473
MLS# 12562354Listed by: GMC REALTY LTD - New
 $230,000Active4 beds 2 baths1,398 sq. ft.
$230,000Active4 beds 2 baths1,398 sq. ft.17032 Cregier Avenue, South Holland, IL 60473
MLS# 12562257Listed by: PREMIER MIDWEST REALTY, INC

