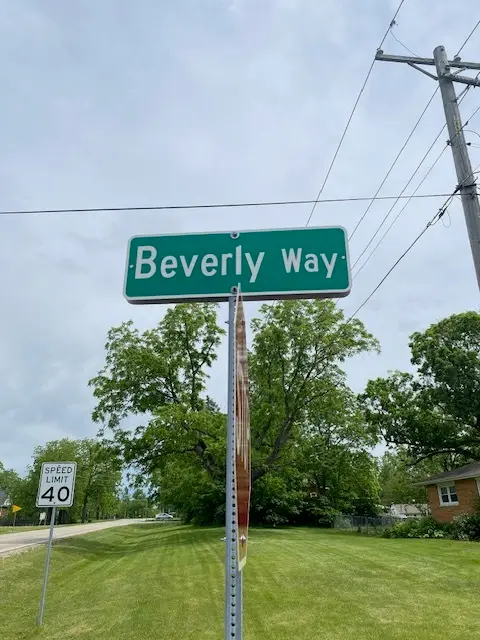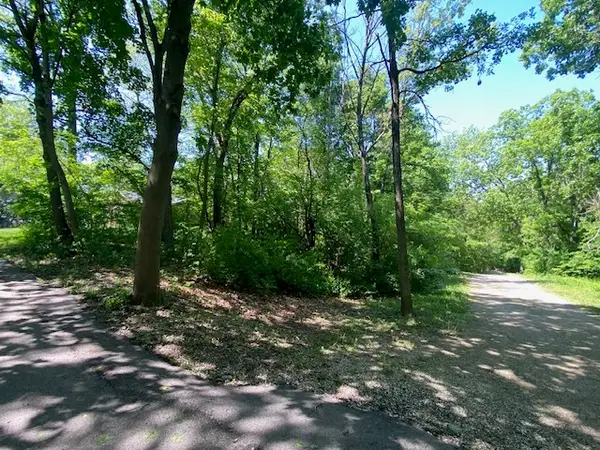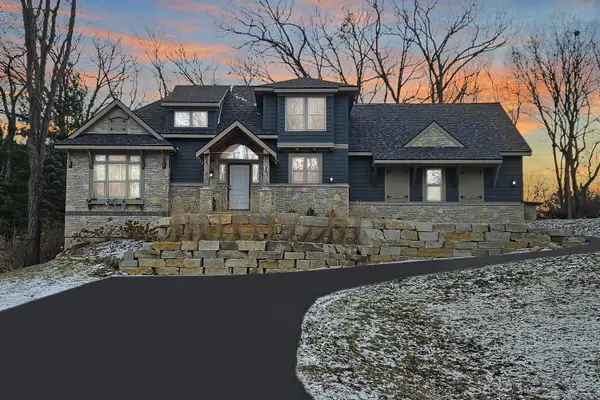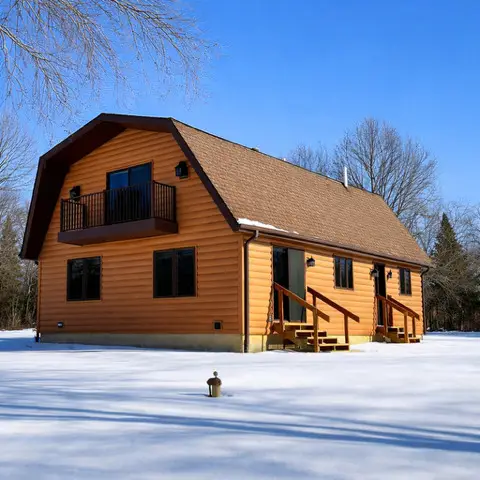11111 Huron Drive, Spring Grove, IL 60081
Local realty services provided by:Better Homes and Gardens Real Estate Star Homes
11111 Huron Drive,Spring Grove, IL 60081
$525,000
- 3 Beds
- 4 Baths
- 2,400 sq. ft.
- Single family
- Active
Listed by: john worklan
Office: baird & warner
MLS#:12545290
Source:MLSNI
Price summary
- Price:$525,000
- Price per sq. ft.:$218.75
- Monthly HOA dues:$6.25
About this home
Look no further-this is the one- Offered at a great price, this well maintained and thoughtfully updated home delivers peace of mind and long-term value for its next owner. Located in the highly desirable Breezy Lawn Estates community. An extra-wide, newly poured driveway (2022) provides ample parking for multiple vehicles, making it perfect for hosting friends and family. Top portion of Drive expanded and reinforced w/ 4inch thick layer accommodating campers, boats trailers and more. Step inside to an inviting foyer that opens to a formal dining room on one side and a bright, spacious family room on the other. Filled with natural light and centered around a cozy fireplace, this space is ideal for both entertaining and everyday living. The heart of the home-the kitchen-features an open layout with a charming eat-in area and sliding doors that lead to a private backyard patio. Enjoy seamless indoor-outdoor living, perfect for summer BBQs, gatherings, or relaxing under the stars. Upstairs, the generous primary suite offers a walk-in closet and a private ensuite bath. Two additional well-sized bedrooms and an updated hall bath (2023) complete the second level. Need even more space? The fully finished basement with a full bath provides incredible versatility-ideal for a recreation room, home theater, game nights, or additional living space. Recent updates include ,New HVAC (2017)New triple pane Climate Guard windows & sliding back door (2019) backed by a lifetime warranty for parts and manufacture defects- a major long- term ownership benefit. New roof (2018)New siding, soffits, fascia & gutters (2019).Owned solar panels (2019) help reduce monthly electricity bills, offering meaningful savings and energy efficiency. New Driveway (2022)New hot water heater (2023)Updated hall bath (2023)New kitchen backsplash (2024)New ejector & sump pumps (2024) Schedule your tour today and fall in love with everything this property and area has to offer!
Contact an agent
Home facts
- Year built:1995
- Listing ID #:12545290
- Added:163 day(s) ago
- Updated:February 12, 2026 at 08:28 PM
Rooms and interior
- Bedrooms:3
- Total bathrooms:4
- Full bathrooms:3
- Half bathrooms:1
- Living area:2,400 sq. ft.
Heating and cooling
- Cooling:Central Air
- Heating:Forced Air, Natural Gas
Structure and exterior
- Roof:Asphalt
- Year built:1995
- Building area:2,400 sq. ft.
- Lot area:1.2 Acres
Schools
- High school:Richmond-Burton Community High S
- Middle school:Richmond-Burton Community High S
- Elementary school:Richmond-Burton Community High S
Finances and disclosures
- Price:$525,000
- Price per sq. ft.:$218.75
- Tax amount:$10,016 (2024)
New listings near 11111 Huron Drive
- New
 $37,500Active0.37 Acres
$37,500Active0.37 AcresLot 60 & 61 Beverly Way, Spring Grove, IL 60081
MLS# 12566809Listed by: REALTY WORLD TIFFANY R.E. - New
 $15,000Active0.23 Acres
$15,000Active0.23 AcresLots 11 & 12 Ravine Drive, Spring Grove, IL 60081
MLS# 12566764Listed by: REALTY WORLD TIFFANY R.E. - New
 $18,000Active0.24 Acres
$18,000Active0.24 AcresLots 8 & 9 Ravine Drive, Spring Grove, IL 60081
MLS# 12566771Listed by: REALTY WORLD TIFFANY R.E. - New
 $559,000Active3 beds 3 baths4,952 sq. ft.
$559,000Active3 beds 3 baths4,952 sq. ft.3428 Kings Lair Drive, Spring Grove, IL 60081
MLS# 12564636Listed by: COMPASS - New
 $650,000Active5 beds 5 baths5,673 sq. ft.
$650,000Active5 beds 5 baths5,673 sq. ft.7209 Ridge Court, Spring Grove, IL 60081
MLS# 12565030Listed by: @PROPERTIES CHRISTIE'S INTERNATIONAL REAL ESTATE - New
 $1,200,000Active5 beds 8 baths6,258 sq. ft.
$1,200,000Active5 beds 8 baths6,258 sq. ft.27771 W Lake Shore Drive, Spring Grove, IL 60081
MLS# 12564421Listed by: HOMESMART CONNECT LLC - New
 $689,000Active3 beds 3 baths2,550 sq. ft.
$689,000Active3 beds 3 baths2,550 sq. ft.3515 Kings Lair Drive, Spring Grove, IL 60081
MLS# 12547639Listed by: BAIRD & WARNER - New
 $534,900Active4 beds 3 baths2,983 sq. ft.
$534,900Active4 beds 3 baths2,983 sq. ft.2303 Fox Bluff Lane, Spring Grove, IL 60081
MLS# 12562220Listed by: LEGACY PROPERTIES, A SARAH LEONARD COMPANY, LLC  $374,500Active3 beds 2 baths1,626 sq. ft.
$374,500Active3 beds 2 baths1,626 sq. ft.9510 Martin Drive, Spring Grove, IL 60081
MLS# 12556665Listed by: COLDWELL BANKER REALTY $599,000Pending3 beds 4 baths3,350 sq. ft.
$599,000Pending3 beds 4 baths3,350 sq. ft.7814 N Pillow Hill Road, Spring Grove, IL 60081
MLS# 12550621Listed by: KELLER WILLIAMS SUCCESS REALTY

